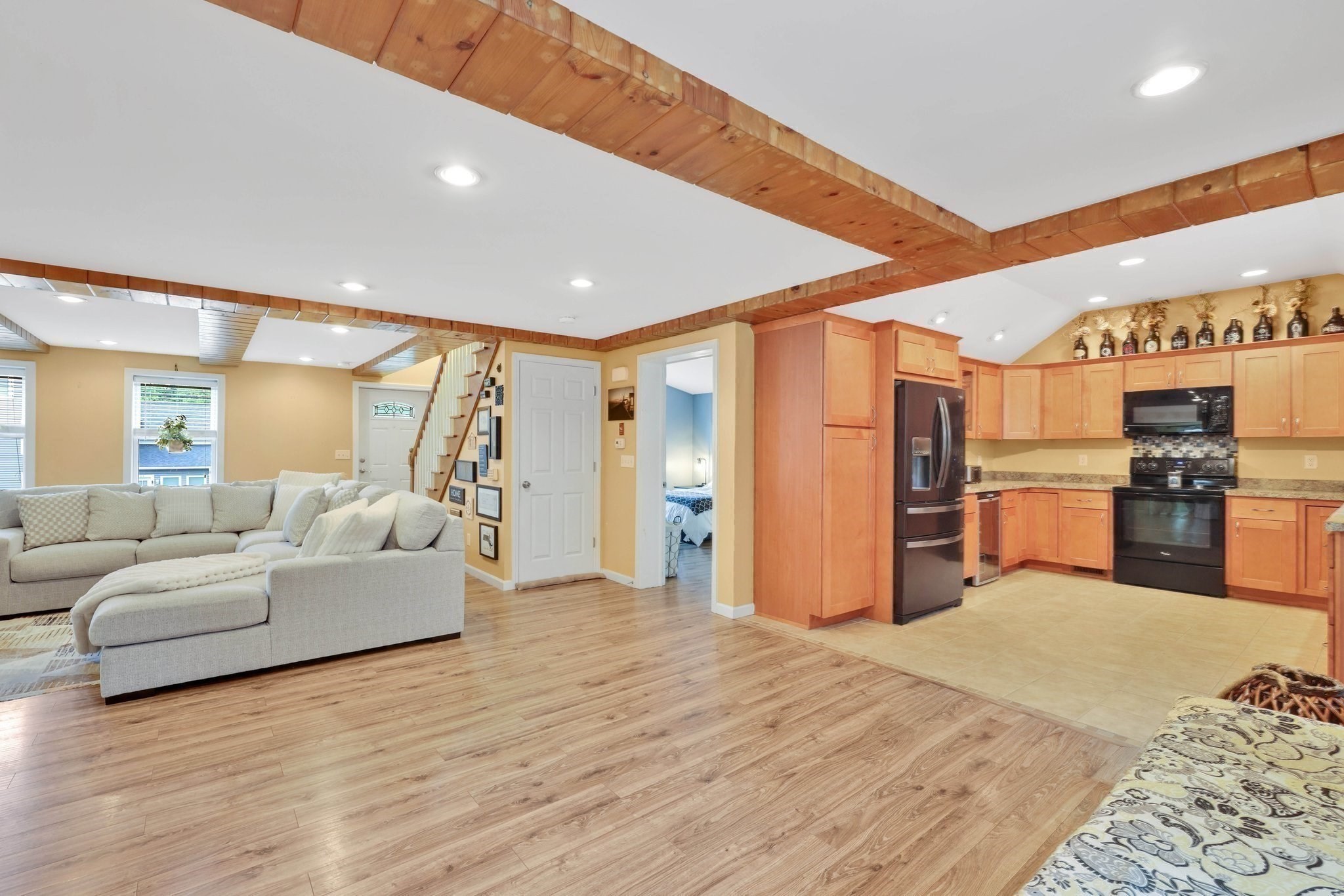Property Description
Property Details
Amenities
- Bike Path
- Conservation Area
- Golf Course
- Highway Access
- House of Worship
- Laundromat
- Medical Facility
- Park
- Public School
- Shopping
- University
- Walk/Jog Trails
Kitchen, Dining, and Appliances
- Kitchen Dimensions: 15'5"X9'1"
- Cabinets - Upgraded, Countertops - Upgraded, Dining Area, Flooring - Laminate, Kitchen Island, Lighting - Overhead, Lighting - Pendant, Open Floor Plan, Pantry, Remodeled, Stainless Steel Appliances
- Dishwasher, Dishwasher - ENERGY STAR, Microwave, Range, Refrigerator, Refrigerator - ENERGY STAR
- Dining Room Features: Exterior Access, Fireplace, Lighting - Overhead, Open Floor Plan, Remodeled
Bathrooms
- Full Baths: 2
- Bathroom 1 Dimensions: 10'8"X8
- Bathroom 1 Features: Bathroom - Double Vanity/Sink, Bathroom - Full, Bathroom - Tiled With Shower Stall, Cabinets - Upgraded, Countertops - Stone/Granite/Solid, Double Vanity, Flooring - Stone/Ceramic Tile, Lighting - Overhead, Low Flow Toilet, Remodeled, Washer Hookup
- Bathroom 2 Dimensions: 7'1"X5'4"
- Bathroom 2 Level: Second Floor
- Bathroom 2 Features: Bathroom - Full, Bathroom - Tiled With Tub & Shower, Cabinets - Upgraded, Countertops - Upgraded, Flooring - Stone/Ceramic Tile, Lighting - Overhead, Low Flow Toilet, Remodeled
Bedrooms
- Bedrooms: 3
- Master Bedroom Dimensions: 18'11"X11'7"
- Master Bedroom Level: Second Floor
- Master Bedroom Features: Closet, Closet - Double, Flooring - Laminate, Lighting - Overhead, Remodeled
- Bedroom 2 Dimensions: 10'8"X10'6"
- Master Bedroom Features: Bathroom - Full, Closet, Flooring - Laminate, Lighting - Overhead, Remodeled
- Bedroom 3 Dimensions: 11'10"X9'7"
- Bedroom 3 Level: Second Floor
- Master Bedroom Features: Closet, Flooring - Laminate, Lighting - Overhead, Remodeled
Other Rooms
- Total Rooms: 6
- Living Room Dimensions: 18'11"X14'1"
- Living Room Features: Exterior Access, Fireplace, Flooring - Laminate, Lighting - Overhead, Open Floor Plan, Remodeled
- Laundry Room Features: Concrete Floor, Full, Interior Access
Utilities
- Heating: Ductless Mini-Split System
- Heat Zones: 5
- Hot Water: Electric
- Cooling: Ductless Mini-Split System
- Cooling Zones: 5
- Electric Info: 200 Amps
- Energy Features: Insulated Doors, Insulated Windows
- Utility Connections: for Electric Dryer, for Electric Oven, for Electric Range, Icemaker Connection, Washer Hookup
- Water: City/Town Water
- Sewer: City/Town Sewer
- Sewer District: BONDS
Garage & Parking
- Parking Features: Improved Driveway, Off-Street, Stone/Gravel
- Parking Spaces: 4
Interior Features
- Square Feet: 1496
- Interior Features: Finish - Cement Plaster, Internet Available - Unknown
- Accessability Features: Unknown
Construction
- Year Built: 1870
- Type: Detached
- Style: Cape
- Construction Type: Frame
- Foundation Info: Fieldstone
- Roof Material: Asphalt/Fiberglass Shingles
- Flooring Type: Laminate, Wood Laminate
- Lead Paint: Unknown
- Warranty: Yes
Exterior & Lot
- Lot Description: Cleared, Fenced/Enclosed, Flood Plain, Gentle Slope, Level
- Exterior Features: Decorative Lighting, Fenced Yard, Gutters, Porch, Professional Landscaping, Screens, Solar Powered Area Lighting
- Road Type: Public, Publicly Maint.
- Waterfront Features: Direct Access, Lake
Other Information
- MLS ID# 73413914
- Last Updated: 08/06/25
- HOA: No
- Reqd Own Association: Unknown
- Terms: Contract for Deed
Property History
| Date | Event | Price | Price/Sq Ft | Source |
|---|---|---|---|---|
| 08/05/2025 | New | $389,000 | $260 | MLSPIN |
| 07/05/2025 | Temporarily Withdrawn | $415,000 | $277 | MLSPIN |
| 06/22/2025 | Active | $415,000 | $277 | MLSPIN |
| 06/18/2025 | New | $415,000 | $277 | MLSPIN |
| 12/04/2024 | Sold | $66,800 | $60 | MLSPIN |
| 11/15/2024 | Under Agreement | $75,000 | $67 | MLSPIN |
| 10/13/2024 | Active | $75,000 | $67 | MLSPIN |
| 10/09/2024 | Extended | $75,000 | $67 | MLSPIN |
| 10/08/2024 | Active | $75,000 | $67 | MLSPIN |
| 10/04/2024 | Price Change | $75,000 | $67 | MLSPIN |
| 09/20/2024 | Active | $100,000 | $90 | MLSPIN |
| 09/16/2024 | Price Change | $100,000 | $90 | MLSPIN |
| 09/08/2024 | Active | $126,100 | $113 | MLSPIN |
| 09/04/2024 | Price Change | $126,100 | $113 | MLSPIN |
| 08/22/2024 | Expired | $126,100 | $113 | MLSPIN |
| 08/20/2024 | Active | $126,100 | $113 | MLSPIN |
| 08/16/2024 | Price Change | $126,100 | $113 | MLSPIN |
| 07/22/2024 | Active | $132,700 | $119 | MLSPIN |
| 07/18/2024 | Price Change | $132,700 | $119 | MLSPIN |
| 06/22/2024 | Active | $139,600 | $125 | MLSPIN |
| 06/18/2024 | Price Change | $139,600 | $125 | MLSPIN |
| 05/29/2024 | Active | $146,900 | $132 | MLSPIN |
| 05/25/2024 | New | $146,900 | $132 | MLSPIN |
Mortgage Calculator
Map
Seller's Representative: Jacqueline Brum, Allison James Estates & Homes of MA, LLC
Sub Agent Compensation: n/a
Buyer Agent Compensation: n/a
Facilitator Compensation: n/a
Compensation Based On: n/a
Sub-Agency Relationship Offered: No
© 2025 MLS Property Information Network, Inc.. All rights reserved.
The property listing data and information set forth herein were provided to MLS Property Information Network, Inc. from third party sources, including sellers, lessors and public records, and were compiled by MLS Property Information Network, Inc. The property listing data and information are for the personal, non commercial use of consumers having a good faith interest in purchasing or leasing listed properties of the type displayed to them and may not be used for any purpose other than to identify prospective properties which such consumers may have a good faith interest in purchasing or leasing. MLS Property Information Network, Inc. and its subscribers disclaim any and all representations and warranties as to the accuracy of the property listing data and information set forth herein.
MLS PIN data last updated at 2025-08-06 15:57:00













































