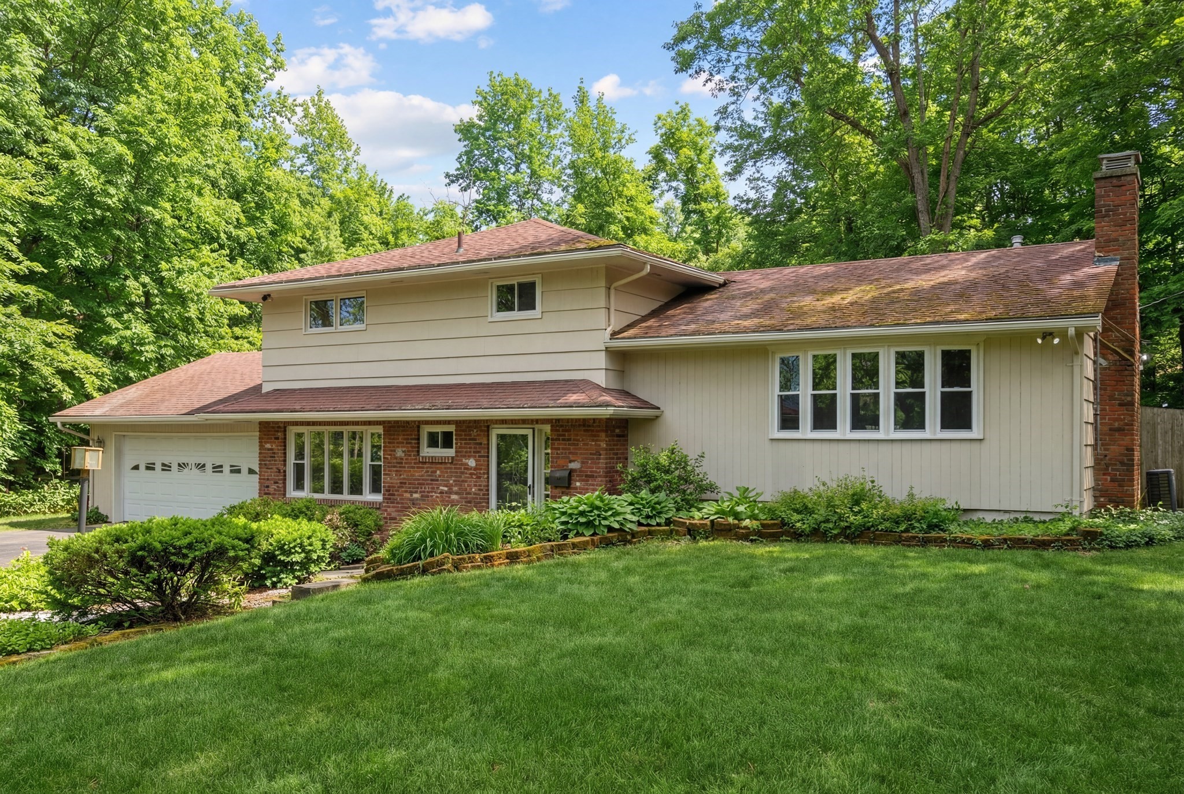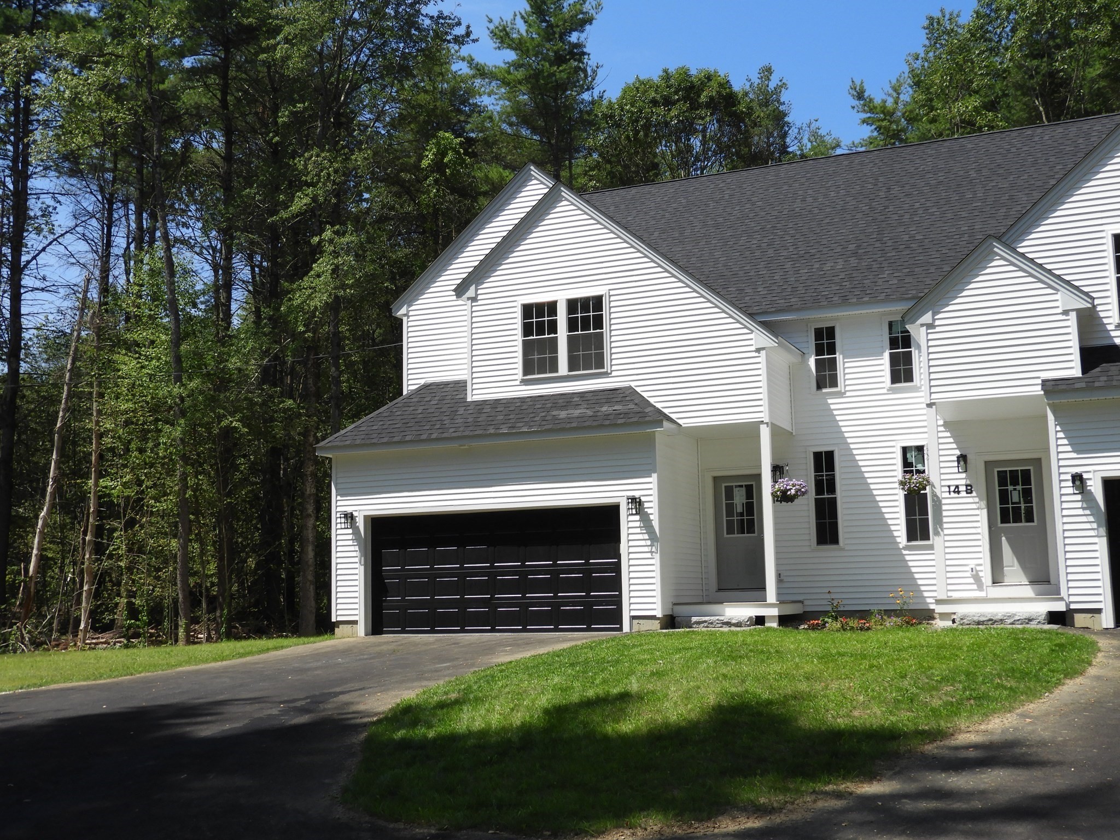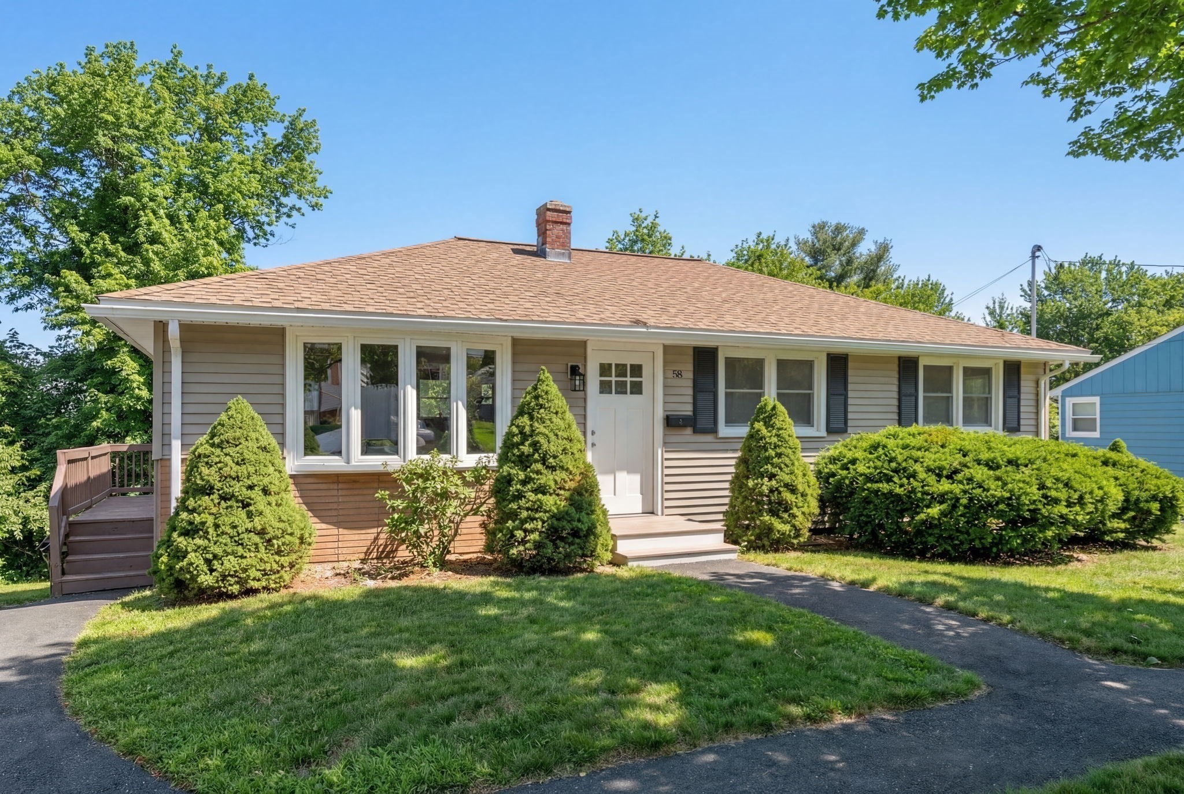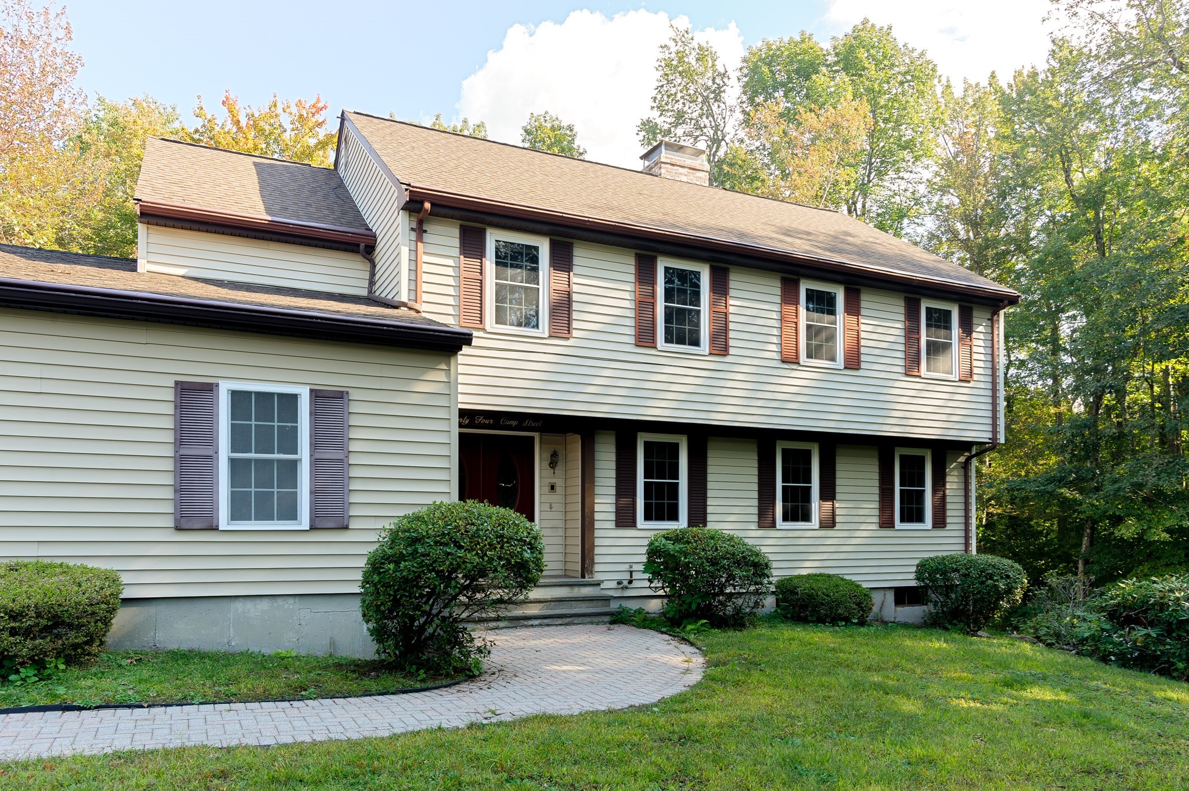View Map
Property Description
Property Details
Amenities
- Bike Path
- Conservation Area
- Park
- Public School
- Tennis Court
- Walk/Jog Trails
Kitchen, Dining, and Appliances
- Dishwasher, Range, Refrigerator, Washer
Bathrooms
- Full Baths: 2
Bedrooms
- Bedrooms: 3
Other Rooms
- Total Rooms: 7
- Laundry Room Features: Bulkhead, Full, Partially Finished, Sump Pump
Utilities
- Heating: Ductless Mini-Split System, Electric, Propane
- Cooling: Central Air
- Electric Info: 200 Amps
- Utility Connections: for Electric Range
- Water: City/Town Water
- Sewer: Private Sewerage
Garage & Parking
- Garage Parking: Attached
- Garage Spaces: 2
- Parking Features: Off-Street
- Parking Spaces: 10
Interior Features
- Square Feet: 2193
- Fireplaces: 1
- Accessability Features: Unknown
Construction
- Year Built: 1978
- Type: Detached
- Style: Colonial
- Foundation Info: Poured Concrete
- Roof Material: Asphalt/Fiberglass Shingles
- Flooring Type: Hardwood, Vinyl / VCT
- Lead Paint: Unknown
- Warranty: No
Exterior & Lot
- Lot Description: Wooded
- Exterior Features: Barn/Stable, Cabana, Covered Patio/Deck, Deck - Composite, Gutters, Pool - Inground Heated, Porch
- Road Type: Public
Other Information
- MLS ID# 73378474
- Last Updated: 02/06/26
- HOA: No
- Reqd Own Association: Unknown
Property History
| Date | Event | Price | Price/Sq Ft | Source |
|---|---|---|---|---|
| 02/06/2026 | Active | $550,000 | $251 | MLSPIN |
| 02/02/2026 | Reactivated | $550,000 | $251 | MLSPIN |
| 02/01/2026 | Expired | $550,000 | $251 | MLSPIN |
| 11/11/2025 | Active | $550,000 | $251 | MLSPIN |
| 11/07/2025 | Price Change | $550,000 | $251 | MLSPIN |
| 11/04/2025 | Active | $575,000 | $262 | MLSPIN |
| 10/31/2025 | Extended | $575,000 | $262 | MLSPIN |
| 10/03/2025 | Active | $575,000 | $262 | MLSPIN |
| 09/29/2025 | Price Change | $575,000 | $262 | MLSPIN |
| 09/12/2025 | Active | $585,000 | $267 | MLSPIN |
| 09/08/2025 | Back on Market | $585,000 | $267 | MLSPIN |
| 08/18/2025 | Under Agreement | $585,000 | $267 | MLSPIN |
| 07/21/2025 | Active | $585,000 | $267 | MLSPIN |
| 07/17/2025 | Price Change | $585,000 | $267 | MLSPIN |
| 06/09/2025 | Active | $599,000 | $273 | MLSPIN |
| 06/05/2025 | Price Change | $599,000 | $273 | MLSPIN |
| 05/27/2025 | Active | $624,900 | $285 | MLSPIN |
| 05/23/2025 | New | $624,900 | $285 | MLSPIN |
Mortgage Calculator
Map
Seller's Representative: Tammy Berthiaume, Coldwell Banker Realty - Worcester
Sub Agent Compensation: n/a
Buyer Agent Compensation: n/a
Facilitator Compensation: n/a
Compensation Based On: n/a
Sub-Agency Relationship Offered: No
© 2026 MLS Property Information Network, Inc.. All rights reserved.
The property listing data and information set forth herein were provided to MLS Property Information Network, Inc. from third party sources, including sellers, lessors and public records, and were compiled by MLS Property Information Network, Inc. The property listing data and information are for the personal, non commercial use of consumers having a good faith interest in purchasing or leasing listed properties of the type displayed to them and may not be used for any purpose other than to identify prospective properties which such consumers may have a good faith interest in purchasing or leasing. MLS Property Information Network, Inc. and its subscribers disclaim any and all representations and warranties as to the accuracy of the property listing data and information set forth herein.
MLS PIN data last updated at 2026-02-06 03:05:00











































