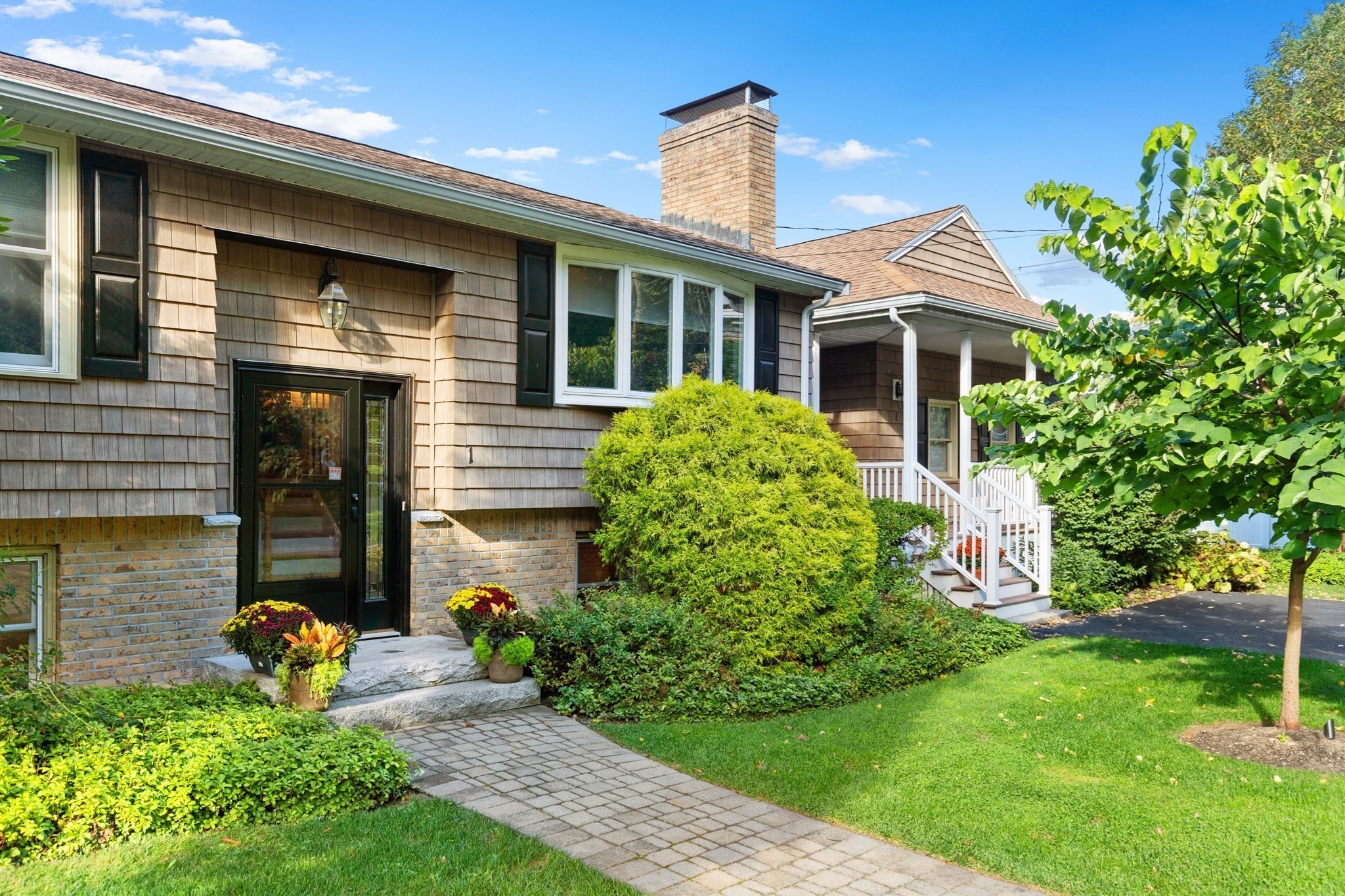View Map
Property Description
Property Details
Kitchen, Dining, and Appliances
- Kitchen Dimensions: 11'2"X13'4"
- Kitchen Level: Second Floor
- Balcony - Exterior, Balcony / Deck, Countertops - Stone/Granite/Solid, Flooring - Hardwood
- Dishwasher, Disposal, Dryer, Microwave, Range, Refrigerator, Washer
- Dining Room Dimensions: 11'8"X13'4"
- Dining Room Level: Second Floor
- Dining Room Features: Flooring - Wood
Bathrooms
- Full Baths: 3
- Bathroom 1 Dimensions: 13'1"X6'6"
- Bathroom 1 Level: Second Floor
- Bathroom 1 Features: Flooring - Stone/Ceramic Tile
- Bathroom 2 Dimensions: 7'9"X6'3"
- Bathroom 2 Level: Second Floor
- Bathroom 2 Features: Flooring - Stone/Ceramic Tile
Bedrooms
- Bedrooms: 3
- Master Bedroom Dimensions: 14'5"X13'6"
- Master Bedroom Level: Second Floor
- Master Bedroom Features: Bathroom - Full, Flooring - Wall to Wall Carpet
- Bedroom 2 Dimensions: 10'4"X11'11"
- Bedroom 2 Level: Second Floor
- Master Bedroom Features: Flooring - Wall to Wall Carpet
- Bedroom 3 Dimensions: 10'3"X15'4"
- Bedroom 3 Level: Second Floor
- Master Bedroom Features: Flooring - Wall to Wall Carpet
Other Rooms
- Total Rooms: 7
- Living Room Dimensions: 20'6"X15'9"
- Living Room Level: Second Floor
- Living Room Features: Ceiling - Cathedral, Flooring - Wood
- Family Room Dimensions: 19'6"X25'7"
- Family Room Level: First Floor
- Family Room Features: Flooring - Wall to Wall Carpet, High Speed Internet Hookup
- Laundry Room Features: Partial
Utilities
- Heating: Gas
- Hot Water: Natural Gas
- Cooling: Central Air
- Utility Connections: for Gas Range
- Water: City/Town Water
- Sewer: City/Town Sewer
Garage & Parking
- Garage Parking: Attached
- Garage Spaces: 2
- Parking Features: Off-Street
- Parking Spaces: 4
Interior Features
- Square Feet: 2330
- Accessability Features: Unknown
Construction
- Year Built: 2018
- Type: Detached
- Style: Raised Ranch, Split Entry
- Construction Type: Brick, Frame
- Foundation Info: Poured Concrete
- Roof Material: Asphalt/Fiberglass Shingles
- Flooring Type: Tile, Wood
- Lead Paint: None
- Warranty: No
Exterior & Lot
- Exterior Features: Deck, Deck - Vinyl
- Road Type: Public
Other Information
- MLS ID# 73427376
- Last Updated: 10/04/25
- HOA: No
- Reqd Own Association: Unknown
Property History
| Date | Event | Price | Price/Sq Ft | Source |
|---|---|---|---|---|
| 10/01/2025 | Price Change | $939,900 | $403 | MLSPIN |
| 09/12/2025 | Active | $949,900 | $408 | MLSPIN |
| 09/08/2025 | New | $949,900 | $408 | MLSPIN |
Mortgage Calculator
Map
Seller's Representative: Gercilaine DeSouza, Allison James Estates & Homes of MA, LLC
Sub Agent Compensation: n/a
Buyer Agent Compensation: n/a
Facilitator Compensation: n/a
Compensation Based On: n/a
Sub-Agency Relationship Offered: No
© 2025 MLS Property Information Network, Inc.. All rights reserved.
The property listing data and information set forth herein were provided to MLS Property Information Network, Inc. from third party sources, including sellers, lessors and public records, and were compiled by MLS Property Information Network, Inc. The property listing data and information are for the personal, non commercial use of consumers having a good faith interest in purchasing or leasing listed properties of the type displayed to them and may not be used for any purpose other than to identify prospective properties which such consumers may have a good faith interest in purchasing or leasing. MLS Property Information Network, Inc. and its subscribers disclaim any and all representations and warranties as to the accuracy of the property listing data and information set forth herein.
MLS PIN data last updated at 2025-10-04 14:10:00













































