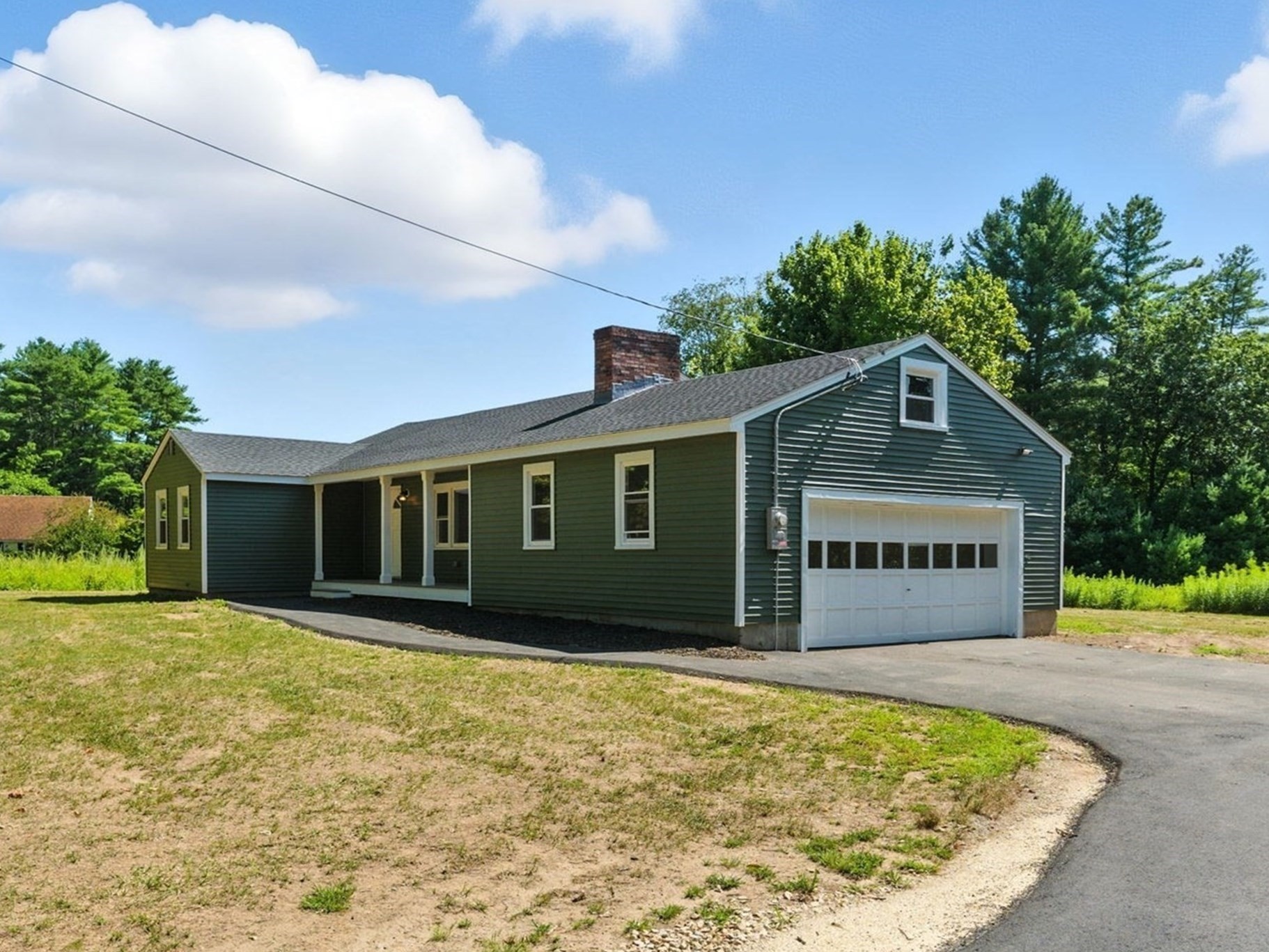Property Description
Property Details
Amenities
- Bike Path
- Conservation Area
- House of Worship
- Laundromat
- Medical Facility
- Park
- Public School
- Shopping
- Stables
- Tennis Court
- Walk/Jog Trails
Kitchen, Dining, and Appliances
- Dishwasher, Dryer, Range, Refrigerator, Washer, Water Treatment
Bathrooms
- Full Baths: 3
- Master Bath: 1
Bedrooms
- Bedrooms: 3
Other Rooms
- Total Rooms: 7
- Laundry Room Features: Bulkhead, Concrete Floor, Interior Access, Partially Finished, Sump Pump
Utilities
- Heating: Active Solar, Hot Water Baseboard, Oil, Propane
- Heat Zones: 3
- Hot Water: Electric
- Cooling: Central Air, Ductless Mini-Split System
- Electric Info: 220 Volts, Circuit Breakers
- Energy Features: Backup Generator, Insulated Doors, Prog. Thermostat, Storm Doors
- Utility Connections: Generator Connection, Icemaker Connection, Washer Hookup, for Electric Dryer, for Gas Oven, for Gas Range
- Water: Private Water
- Sewer: Private Sewerage
Garage & Parking
- Garage Parking: Detached
- Garage Spaces: 1
- Parking Features: Assigned, Deeded
- Parking Spaces: 4
Interior Features
- Square Feet: 2733
- Fireplaces: 1
- Interior Features: Whole House Fan
- Accessability Features: Unknown
Construction
- Year Built: 1989
- Type: Detached
- Style: Contemporary
- Construction Type: Frame
- Foundation Info: Poured Concrete
- Roof Material: Asphalt/Fiberglass Shingles
- Flooring Type: Tile, Wall to Wall Carpet, Wood
- Lead Paint: None
- Warranty: No
Exterior & Lot
- Lot Description: Wooded
- Exterior Features: Deck - Wood, Gutters, Hot Tub/Spa, Pool - Above Ground, Storage Shed
- Road Type: Public
Other Information
- MLS ID# 73420406
- Last Updated: 08/21/25
- HOA: No
- Reqd Own Association: Unknown
Property History
| Date | Event | Price | Price/Sq Ft | Source |
|---|---|---|---|---|
| 08/20/2025 | New | $625,000 | $229 | MLSPIN |
Mortgage Calculator
Map
Seller's Representative: Blood Team, Keller Williams Realty - Merrimack
Sub Agent Compensation: n/a
Buyer Agent Compensation: n/a
Facilitator Compensation: n/a
Compensation Based On: n/a
Sub-Agency Relationship Offered: No
© 2025 MLS Property Information Network, Inc.. All rights reserved.
The property listing data and information set forth herein were provided to MLS Property Information Network, Inc. from third party sources, including sellers, lessors and public records, and were compiled by MLS Property Information Network, Inc. The property listing data and information are for the personal, non commercial use of consumers having a good faith interest in purchasing or leasing listed properties of the type displayed to them and may not be used for any purpose other than to identify prospective properties which such consumers may have a good faith interest in purchasing or leasing. MLS Property Information Network, Inc. and its subscribers disclaim any and all representations and warranties as to the accuracy of the property listing data and information set forth herein.
MLS PIN data last updated at 2025-08-21 03:30:00













































