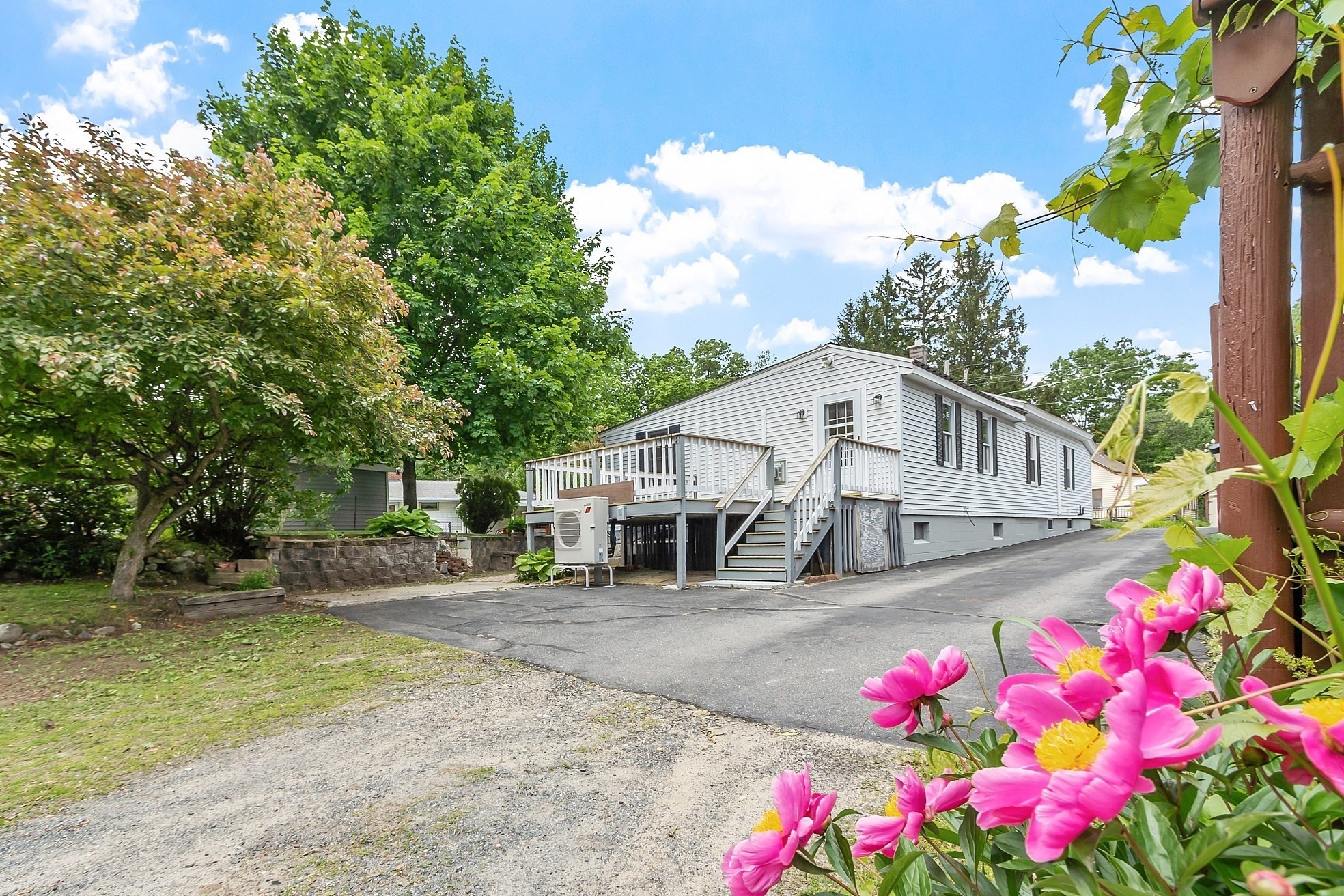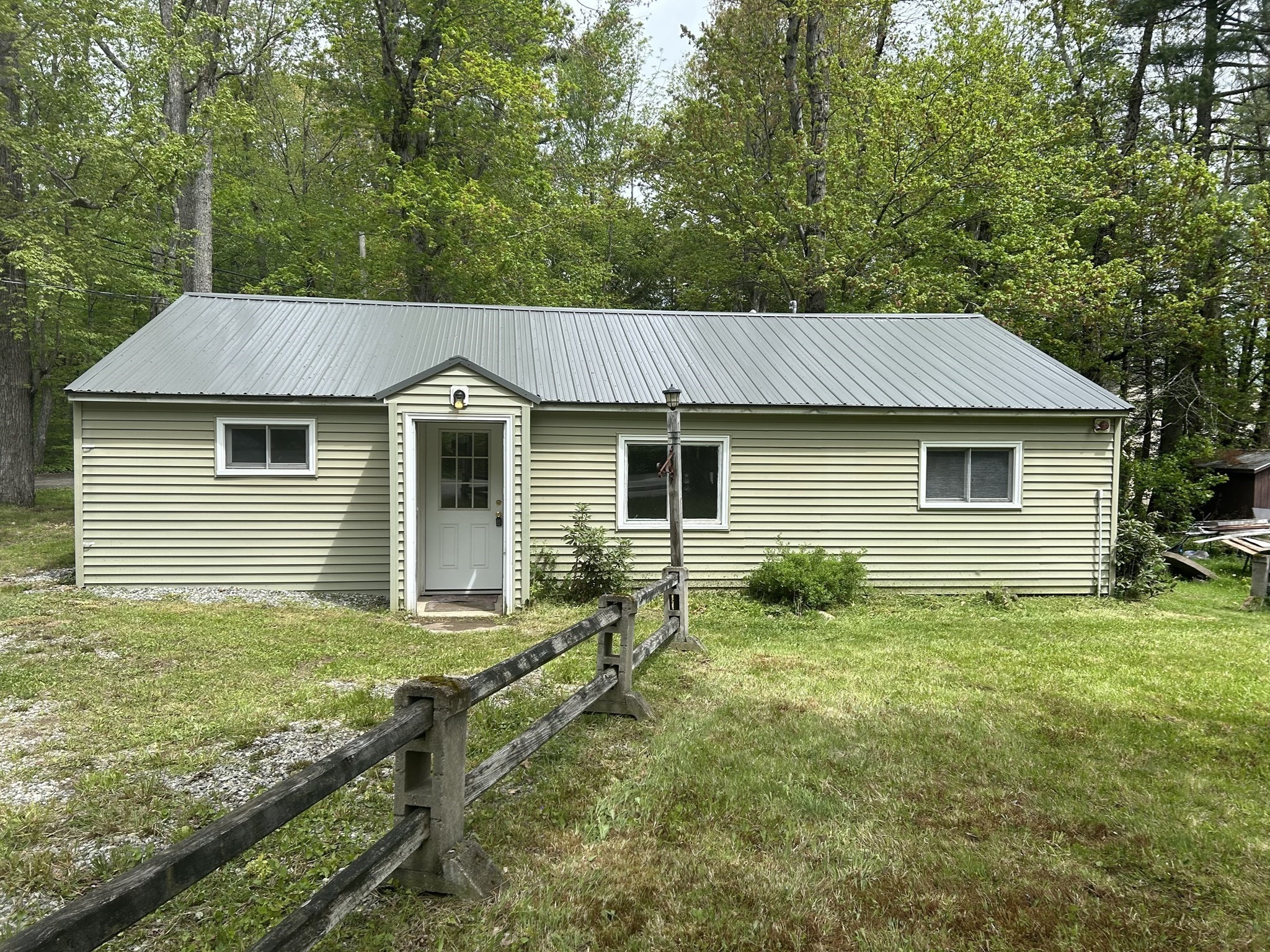Property Description
Property Details
Amenities
- Conservation Area
- Golf Course
- Highway Access
- Medical Facility
- Park
- Public School
- Shopping
- Walk/Jog Trails
Kitchen, Dining, and Appliances
- Kitchen Level: First Floor
- Countertops - Upgraded, Flooring - Laminate, Kitchen Island, Open Floor Plan, Recessed Lighting, Skylight
- Dryer, Range, Refrigerator, Washer, Washer Hookup
- Dining Room Level: First Floor
- Dining Room Features: Deck - Exterior, Exterior Access, Lighting - Overhead
Bathrooms
- Full Baths: 1
- Bathroom 1 Level: First Floor
- Bathroom 1 Features: Bathroom - Full, Bathroom - With Shower Stall, Dryer Hookup - Electric, Flooring - Laminate, Washer Hookup
Bedrooms
- Bedrooms: 1
- Master Bedroom Level: First Floor
- Master Bedroom Features: Ceiling - Cathedral, Ceiling Fan(s), Closet, Deck - Exterior, Exterior Access, Flooring - Laminate, French Doors, Lighting - Overhead, Recessed Lighting
Other Rooms
- Total Rooms: 4
- Living Room Level: First Floor
- Living Room Features: Ceiling - Cathedral, Ceiling Fan(s), Deck - Exterior, Exterior Access, Fireplace, Flooring - Wood, Lighting - Overhead, Open Floor Plan
Utilities
- Heating: Electric, Extra Flue, Forced Air, Hydro Air, Space Heater, Wood
- Hot Water: Electric
- Cooling: Individual, None
- Electric Info: 100 Amps, Circuit Breakers, Other (See Remarks), Underground
- Energy Features: Insulated Doors, Insulated Windows
- Utility Connections: for Electric Dryer, for Electric Range, Washer Hookup
- Water: Nearby, Private Water
- Sewer: On-Site, Private Sewerage
Garage & Parking
- Parking Features: 1-10 Spaces, Off-Street, Unpaved Driveway
- Parking Spaces: 4
Interior Features
- Square Feet: 722
- Fireplaces: 1
- Accessability Features: Unknown
Construction
- Year Built: 1971
- Type: Detached
- Style: Cottage, Loft
- Construction Type: Aluminum, Frame
- Foundation Info: Slab
- Roof Material: Aluminum, Asphalt/Fiberglass Shingles, Rubber
- UFFI: Unknown
- Flooring Type: Wood Laminate
- Lead Paint: Unknown
- Warranty: No
Exterior & Lot
- Lot Description: Corner, Level, Wooded
- Exterior Features: Deck - Wood
- Road Type: Privately Maint., Unpaved
- Distance to Beach: 0 to 1/10 Mile
- Beach Ownership: Association, Deeded Rights, Private
Other Information
- MLS ID# 73381933
- Last Updated: 06/13/25
- HOA: No
- Reqd Own Association: Unknown
Property History
| Date | Event | Price | Price/Sq Ft | Source |
|---|---|---|---|---|
| 06/02/2025 | Active | $250,000 | $346 | MLSPIN |
| 05/29/2025 | New | $250,000 | $346 | MLSPIN |
| 06/23/2022 | Sold | $125,000 | $173 | MLSPIN |
| 05/18/2022 | Under Agreement | $134,900 | $187 | MLSPIN |
| 05/13/2022 | Active | $134,900 | $187 | MLSPIN |
| 05/09/2022 | Price Change | $134,900 | $187 | MLSPIN |
| 05/02/2022 | Active | $134,900 | $187 | MLSPIN |
| 05/02/2022 | Active | $149,900 | $208 | MLSPIN |
| 04/30/2022 | New | $149,900 | $208 | MLSPIN |
| 04/28/2022 | Active | $149,900 | $208 | MLSPIN |
Mortgage Calculator
Map
Seller's Representative: Stephanie Pandiscio, Foster-Healey Real Estate
Sub Agent Compensation: n/a
Buyer Agent Compensation: 2
Facilitator Compensation: 2
Compensation Based On: Net Sale Price
Sub-Agency Relationship Offered: No
© 2025 MLS Property Information Network, Inc.. All rights reserved.
The property listing data and information set forth herein were provided to MLS Property Information Network, Inc. from third party sources, including sellers, lessors and public records, and were compiled by MLS Property Information Network, Inc. The property listing data and information are for the personal, non commercial use of consumers having a good faith interest in purchasing or leasing listed properties of the type displayed to them and may not be used for any purpose other than to identify prospective properties which such consumers may have a good faith interest in purchasing or leasing. MLS Property Information Network, Inc. and its subscribers disclaim any and all representations and warranties as to the accuracy of the property listing data and information set forth herein.
MLS PIN data last updated at 2025-06-13 21:32:00






























