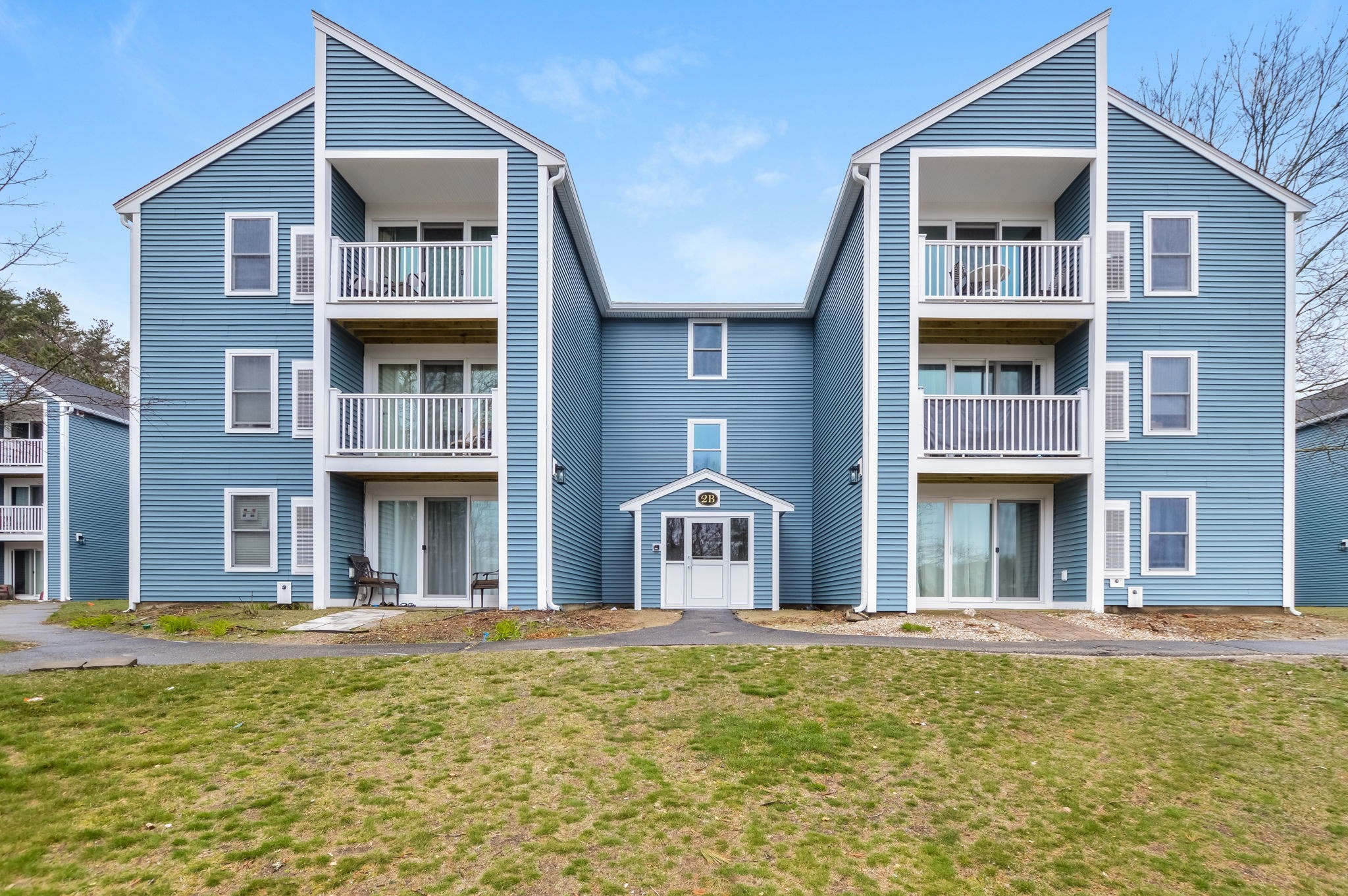Property Description
Property Details
Amenities
- Amenities: Bike Path, Conservation Area, Golf Course, Highway Access, House of Worship, Laundromat, Marina, Medical Facility, Park, Private School, Public School, Public Transportation, Shopping, Stables, Swimming Pool, Tennis Court, T-Station, University, Walk/Jog Trails
- Association Fee Includes: Exterior Maintenance, Heat, Hot Water, Landscaping, Laundry Facilities, Master Insurance, Park, Playground, Refuse Removal, Reserve Funds, Road Maintenance, Security, Sewer, Snow Removal, Swimming Pool, Water
Kitchen, Dining, and Appliances
- Kitchen Dimensions: 9'11"X13'5"
- Refrigerator
Bathrooms
- Full Baths: 1
Bedrooms
- Bedrooms: 2
- Master Bedroom Dimensions: 10'5"X13'10"
- Bedroom 2 Dimensions: 10'6"X10'5"
Other Rooms
- Total Rooms: 4
- Living Room Dimensions: 15'1"X16'2"
Utilities
- Heating: Central Heat, Electric
- Heat Zones: 1
- Cooling: Central Air
- Cooling Zones: 1
- Electric Info: Common, Other (See Remarks)
- Water: City/Town Water, Private
- Sewer: City/Town Sewer, Private
Unit Features
- Square Feet: 895
- Unit Building: 6
- Unit Level: 1
- Unit Placement: Front
- Floors: 1
- Pets Allowed: No
- Accessability Features: Unknown
Condo Complex Information
- Condo Type: Condo
- Complex Complete: U
- Number of Units: 192
- Elevator: No
- Condo Association: U
- HOA Fee: $611
- Fee Interval: Monthly
Construction
- Year Built: 1970
- Style: Floating Home, Low-Rise, Victorian
- Flooring Type: Other (See Remarks), Varies Per Unit, Vinyl / VCT
- Lead Paint: Unknown
- Warranty: No
Garage & Parking
- Parking Spaces: 2
Exterior & Grounds
- Pool: Yes
- Waterfront Features: Bay, Harbor, Ocean
Other Information
- MLS ID# 73401136
- Last Updated: 07/13/25
- Documents on File: 21E Certificate, Rules & Regs, Soil Survey
Property History
| Date | Event | Price | Price/Sq Ft | Source |
|---|---|---|---|---|
| 07/10/2025 | New | $310,000 | $346 | MLSPIN |
| 02/19/2025 | Sold | $267,500 | $299 | MLSPIN |
| 01/12/2025 | Under Agreement | $275,000 | $307 | MLSPIN |
| 12/24/2024 | Active | $275,000 | $307 | MLSPIN |
| 12/20/2024 | Price Change | $275,000 | $307 | MLSPIN |
| 12/10/2024 | Active | $279,900 | $313 | MLSPIN |
| 12/06/2024 | New | $279,900 | $313 | MLSPIN |
Mortgage Calculator
Map
Seller's Representative: Tara Iula D'Angelo, Coldwell Banker Realty - Duxbury
Sub Agent Compensation: n/a
Buyer Agent Compensation: 2
Facilitator Compensation: n/a
Compensation Based On: Gross/Full Sale Price
Sub-Agency Relationship Offered: No
© 2025 MLS Property Information Network, Inc.. All rights reserved.
The property listing data and information set forth herein were provided to MLS Property Information Network, Inc. from third party sources, including sellers, lessors and public records, and were compiled by MLS Property Information Network, Inc. The property listing data and information are for the personal, non commercial use of consumers having a good faith interest in purchasing or leasing listed properties of the type displayed to them and may not be used for any purpose other than to identify prospective properties which such consumers may have a good faith interest in purchasing or leasing. MLS Property Information Network, Inc. and its subscribers disclaim any and all representations and warranties as to the accuracy of the property listing data and information set forth herein.
MLS PIN data last updated at 2025-07-13 07:49:00

























