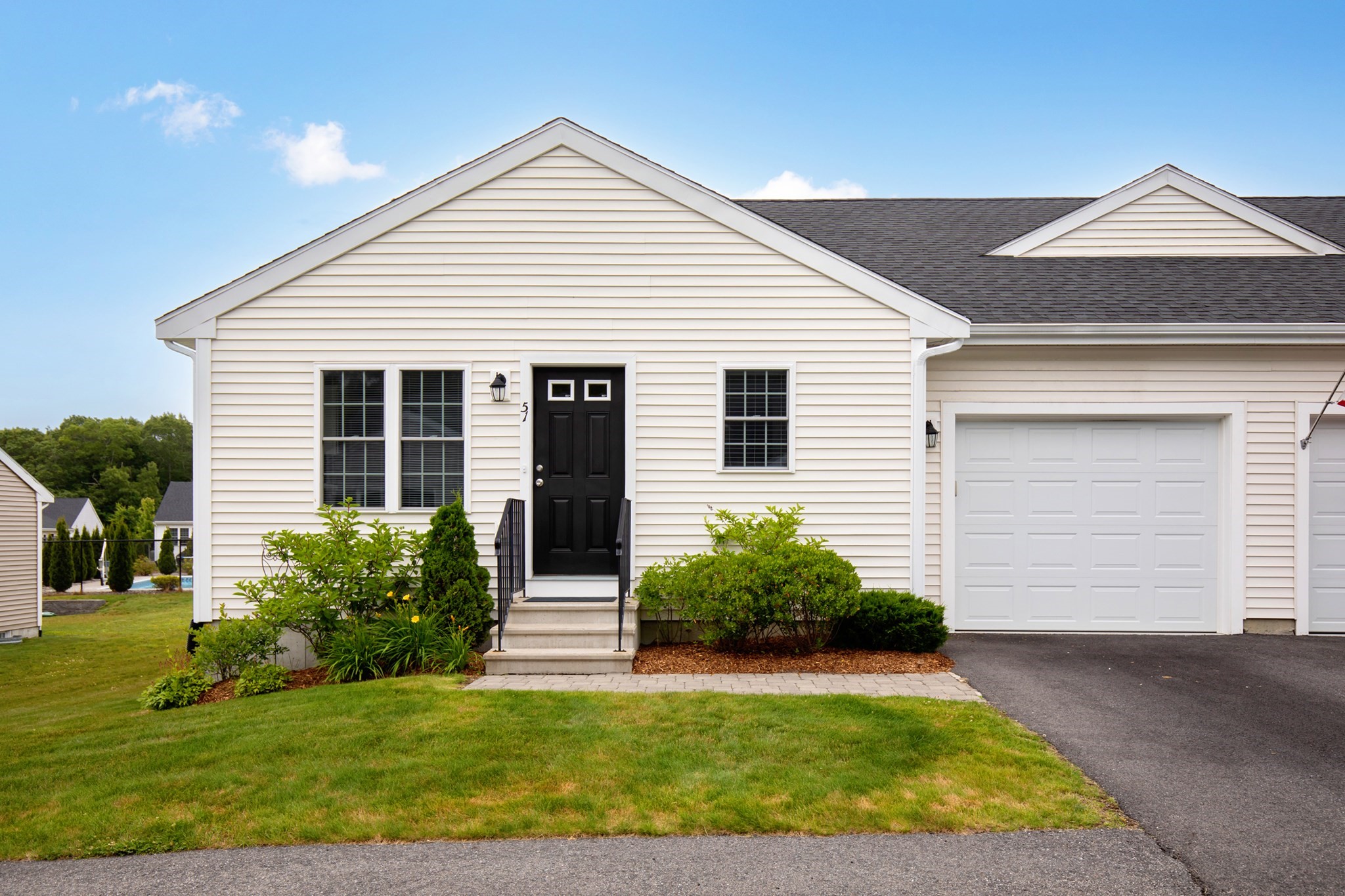View Map
Property Description
Property Details
Amenities
- Amenities: Bike Path, Golf Course, Medical Facility, Park, Shopping
- Association Fee Includes: Landscaping, Master Insurance, Reserve Funds, Sewer, Snow Removal
Kitchen, Dining, and Appliances
- Kitchen Dimensions: 8X11
- Countertops - Stone/Granite/Solid, Flooring - Stone/Ceramic Tile, Open Floor Plan
- Dishwasher, Dryer, Microwave, Range, Refrigerator, Washer, Washer Hookup
Bathrooms
- Full Baths: 2
- Half Baths 1
- Master Bath: 1
- Bathroom 1 Dimensions: 12X6
- Bathroom 1 Level: First Floor
- Bathroom 1 Features: Bathroom - Half, Countertops - Upgraded, Flooring - Stone/Ceramic Tile
- Bathroom 2 Dimensions: 8X8
- Bathroom 2 Level: Second Floor
- Bathroom 2 Features: Bathroom - Full, Bathroom - With Shower Stall, Closet, Countertops - Stone/Granite/Solid, Lighting - Overhead
- Bathroom 3 Dimensions: 8X5
- Bathroom 3 Level: Basement
- Bathroom 3 Features: Bathroom - Full, Bathroom - Tiled With Shower Stall, Countertops - Stone/Granite/Solid, Flooring - Stone/Ceramic Tile, Remodeled
Bedrooms
- Bedrooms: 2
- Master Bedroom Dimensions: 12X13
- Master Bedroom Level: Second Floor
- Master Bedroom Features: Closet, Flooring - Vinyl
- Bedroom 2 Dimensions: 12X10
- Bedroom 2 Level: Second Floor
- Master Bedroom Features: Closet, Flooring - Vinyl
Other Rooms
- Total Rooms: 5
- Living Room Dimensions: 15X20
- Living Room Features: Deck - Exterior, Flooring - Hardwood, Open Floor Plan
- Family Room Dimensions: 14X14
- Family Room Level: Basement
- Family Room Features: Bathroom - Full, Closet/Cabinets - Custom Built, Closet - Double, Flooring - Laminate, Open Floor Plan, Pocket Door, Recessed Lighting, Remodeled, Window Seat
Utilities
- Heating: Central Heat, Electric
- Heat Zones: 1
- Cooling: Central Air, Window AC
- Cooling Zones: 2
- Utility Connections: for Electric Dryer, for Electric Range, Icemaker Connection
- Water: City/Town Water, Private
- Sewer: On-Site, Private Sewerage
Unit Features
- Square Feet: 1504
- Unit Building: End
- Unit Level: 1
- Unit Placement: Street
- Interior Features: Indoor Pool
- Security: Security Gate
- Floors: 3
- Pets Allowed: No
- Laundry Features: In Unit
- Accessability Features: Unknown
Condo Complex Information
- Condo Name: White Cliffs Country Club
- Condo Type: Condo
- Complex Complete: Yes
- Number of Units: 358
- Elevator: No
- Condo Association: U
- HOA Fee: $802
- Management: Professional - Off Site
Construction
- Year Built: 1986
- Style: , Garrison, Townhouse
- Construction Type: Aluminum, Frame
- Roof Material: Aluminum, Asphalt/Fiberglass Shingles
- Flooring Type: Engineered Hardwood, Laminate
- Lead Paint: None
- Warranty: Yes
Garage & Parking
- Garage Parking: Assigned
- Parking Features: Assigned, Garage
- Parking Spaces: 1
Exterior & Grounds
- Exterior Features: Covered Patio/Deck, Deck, Patio
- Pool: No
- Pool Features: Heated, Indoor, Inground, Lap
- Waterfront Features: Ocean
- Distance to Beach: 3/10 to 1/2 Mile
- Beach Ownership: Association
Other Information
- MLS ID# 73406685
- Last Updated: 07/22/25
Property History
| Date | Event | Price | Price/Sq Ft | Source |
|---|---|---|---|---|
| 07/22/2025 | Active | $511,000 | $340 | MLSPIN |
| 07/18/2025 | New | $511,000 | $340 | MLSPIN |
Mortgage Calculator
Map
Seller's Representative: Mary Gugenheim, Coldwell Banker Realty - Plymouth
Sub Agent Compensation: n/a
Buyer Agent Compensation: n/a
Facilitator Compensation: n/a
Compensation Based On: n/a
Sub-Agency Relationship Offered: No
© 2025 MLS Property Information Network, Inc.. All rights reserved.
The property listing data and information set forth herein were provided to MLS Property Information Network, Inc. from third party sources, including sellers, lessors and public records, and were compiled by MLS Property Information Network, Inc. The property listing data and information are for the personal, non commercial use of consumers having a good faith interest in purchasing or leasing listed properties of the type displayed to them and may not be used for any purpose other than to identify prospective properties which such consumers may have a good faith interest in purchasing or leasing. MLS Property Information Network, Inc. and its subscribers disclaim any and all representations and warranties as to the accuracy of the property listing data and information set forth herein.
MLS PIN data last updated at 2025-07-22 03:05:00


















































