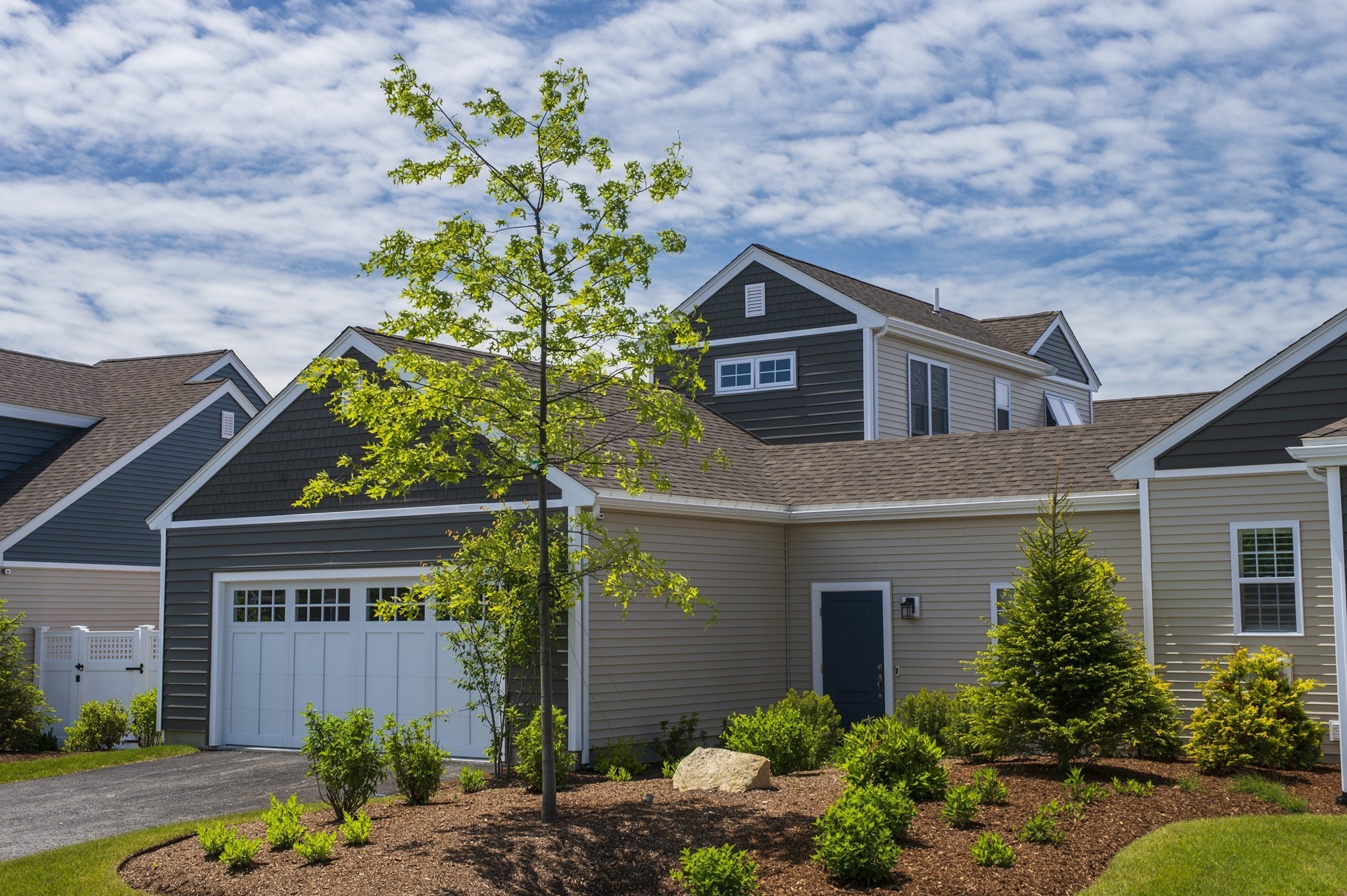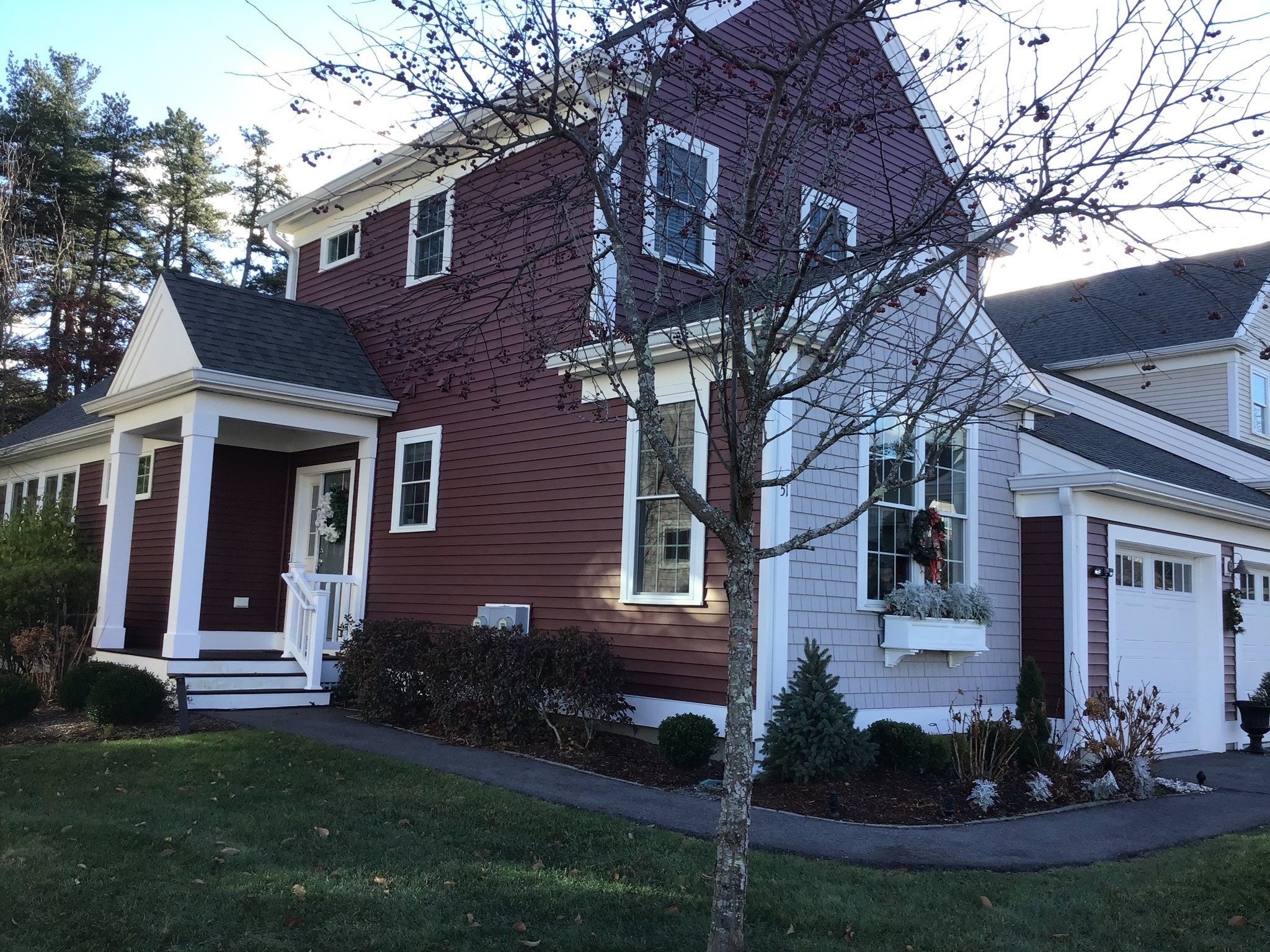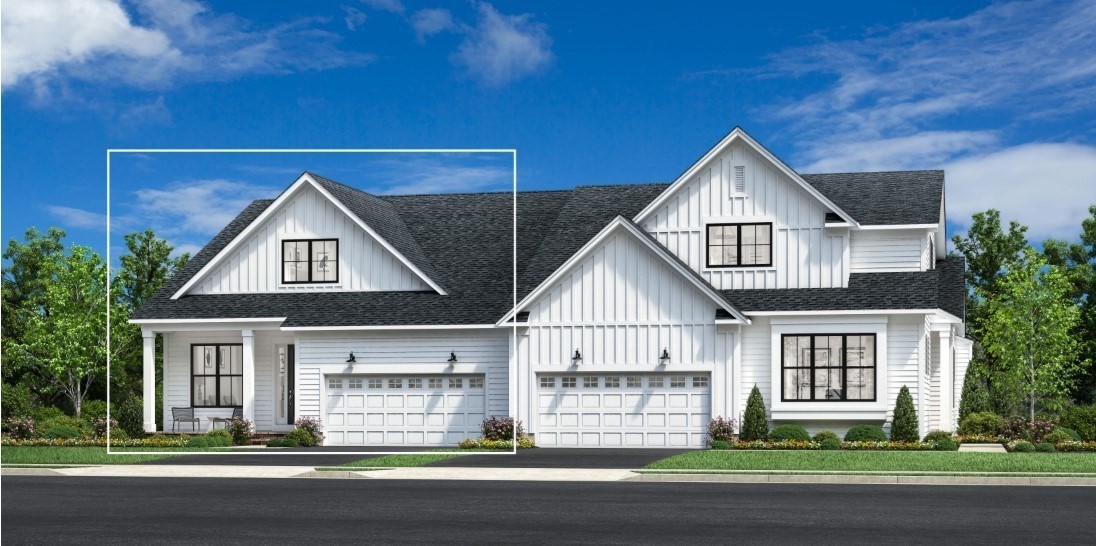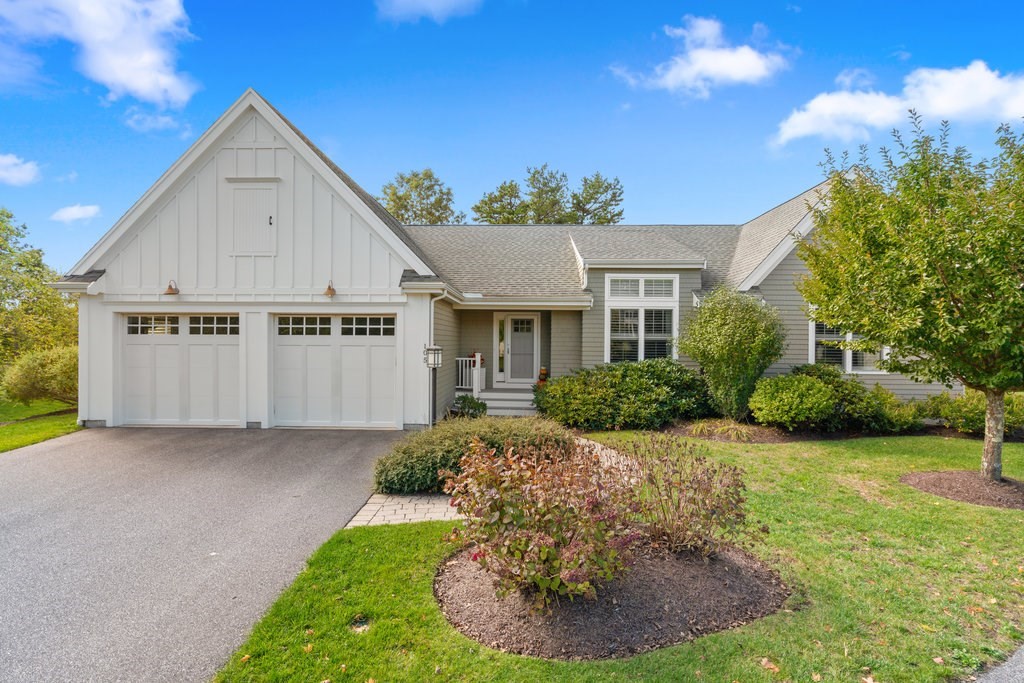View Map
Property Description
Property Details
Amenities
- Amenities: Golf Course, Highway Access, Medical Facility, Public School, Shopping
Kitchen, Dining, and Appliances
- Dishwasher, Range
Bathrooms
- Full Baths: 3
- Half Baths 1
- Master Bath: 1
Bedrooms
- Bedrooms: 4
Other Rooms
- Total Rooms: 8
Utilities
- Heating: Forced Air, Propane
- Heat Zones: 2
- Cooling: Central Air
- Cooling Zones: 2
- Electric Info: 200 Amps
- Energy Features: Insulated Doors, Insulated Windows
- Utility Connections: for Electric Range
- Water: City/Town Water
- Sewer: Private Sewerage
Unit Features
- Square Feet: 3521
- Unit Building: 24
- Unit Level: 1
- Floors: 2
- Pets Allowed: Yes
- Fireplaces: 1
- Accessability Features: Unknown
Condo Complex Information
- Condo Name: On The Green
- Condo Type: Condex
- Complex Complete: Yes
- Number of Units: 2
- Elevator: No
- Condo Association: U
Construction
- Year Built: 1988
- Style: Duplex, Townhouse
- Construction Type: Frame
- Roof Material: Asphalt/Composition Shingles
- Flooring Type: Wall to Wall Carpet, Wood
- Lead Paint: Unknown
- Warranty: No
Garage & Parking
- Garage Parking: Attached
- Garage Spaces: 2
- Parking Features: Paved Driveway
- Parking Spaces: 6
Exterior & Grounds
- Exterior Features: Deck, Porch
- Pool: No
- Waterfront Features: Ocean
- Distance to Beach: 1 to 2 Mile
- Beach Ownership: Public
Other Information
- MLS ID# 73422414
- Last Updated: 11/25/25
Property History
| Date | Event | Price | Price/Sq Ft | Source |
|---|---|---|---|---|
| 11/22/2025 | Active | $882,000 | $250 | MLSPIN |
| 11/22/2025 | Active | $882,000 | $250 | MLSPIN |
| 11/18/2025 | Price Change | $882,000 | $250 | MLSPIN |
| 11/18/2025 | Price Change | $882,000 | $250 | MLSPIN |
| 11/01/2025 | Active | $939,000 | $267 | MLSPIN |
| 11/01/2025 | Active | $939,000 | $267 | MLSPIN |
| 10/28/2025 | Price Change | $939,000 | $267 | MLSPIN |
| 10/28/2025 | Price Change | $939,000 | $267 | MLSPIN |
| 10/07/2025 | Active | $959,000 | $272 | MLSPIN |
| 10/03/2025 | New | $959,000 | $272 | MLSPIN |
| 09/24/2025 | Active | $959,000 | $272 | MLSPIN |
| 09/20/2025 | Price Change | $959,000 | $272 | MLSPIN |
| 08/30/2025 | Active | $989,000 | $281 | MLSPIN |
| 08/26/2025 | New | $989,000 | $281 | MLSPIN |
| 09/22/2014 | Back on Market | $419,000 | $119 | MLSPIN |
| 09/11/2014 | Contingent | $419,000 | $119 | MLSPIN |
| 07/07/2014 | Active | $419,000 | $119 | MLSPIN |
| 01/30/2012 | Extended | $449,000 | $128 | MLSPIN |
| 01/01/2012 | Extended | $449,000 | $128 | MLSPIN |
| 10/06/2011 | Active | $449,000 | $128 | MLSPIN |
Mortgage Calculator
Map
Seller's Representative: Kim Duke, Sold By Gold LLC
Sub Agent Compensation: n/a
Buyer Agent Compensation: n/a
Facilitator Compensation: n/a
Compensation Based On: n/a
Sub-Agency Relationship Offered: No
© 2025 MLS Property Information Network, Inc.. All rights reserved.
The property listing data and information set forth herein were provided to MLS Property Information Network, Inc. from third party sources, including sellers, lessors and public records, and were compiled by MLS Property Information Network, Inc. The property listing data and information are for the personal, non commercial use of consumers having a good faith interest in purchasing or leasing listed properties of the type displayed to them and may not be used for any purpose other than to identify prospective properties which such consumers may have a good faith interest in purchasing or leasing. MLS Property Information Network, Inc. and its subscribers disclaim any and all representations and warranties as to the accuracy of the property listing data and information set forth herein.
MLS PIN data last updated at 2025-11-25 10:54:00















































