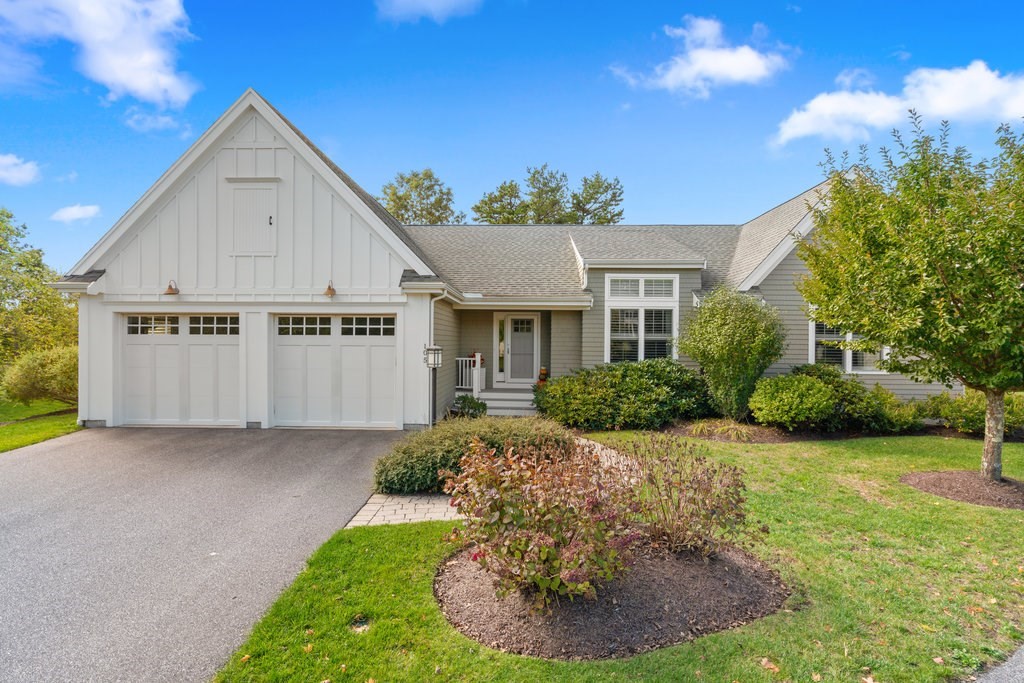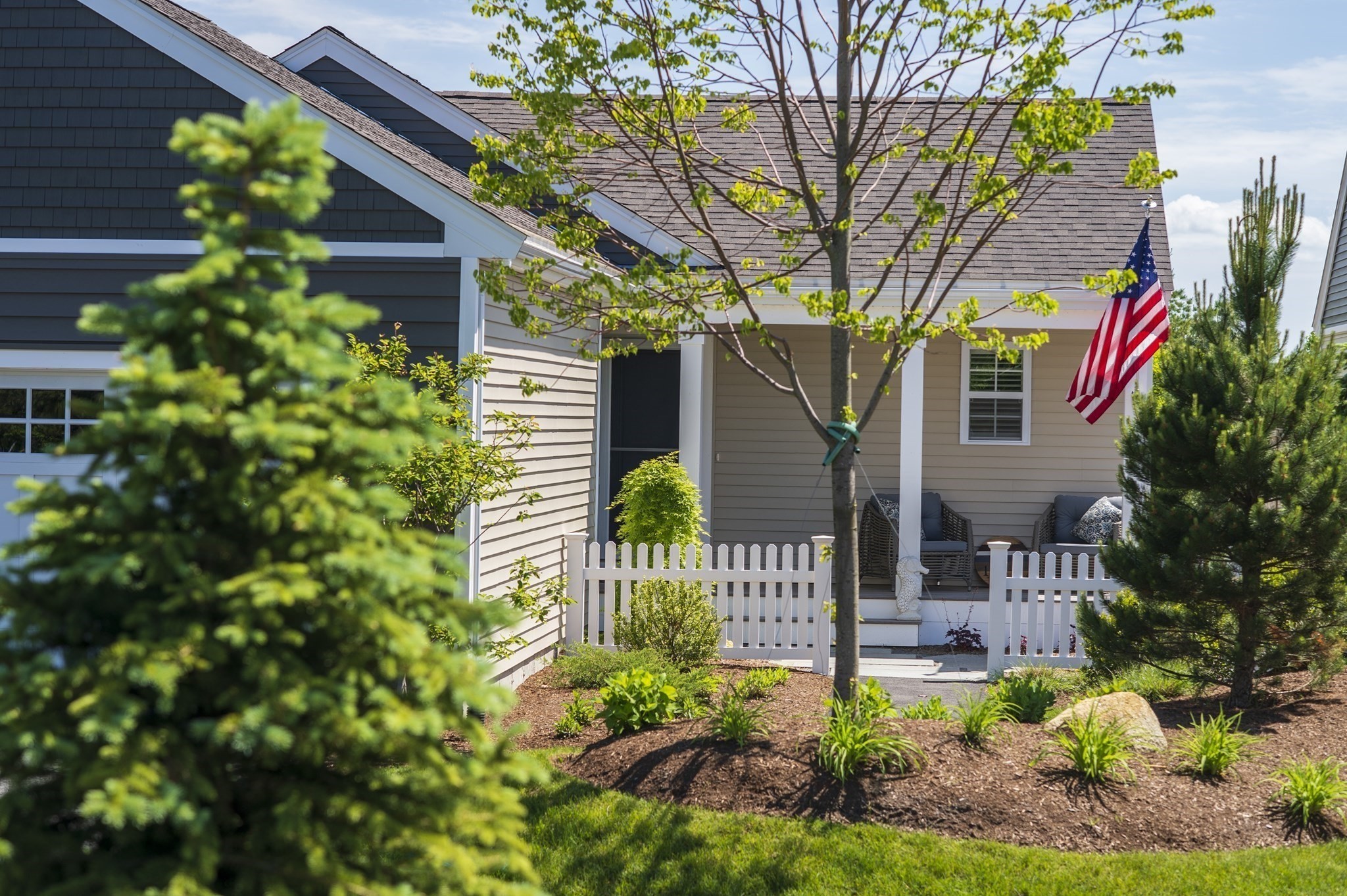View Map
Property Description
Property Details
Amenities
- Amenities: Conservation Area, Golf Course, Medical Facility, Public Transportation, Shopping, Swimming Pool, Tennis Court, Walk/Jog Trails
- Association Fee Includes: Clubhouse, Clubroom, Exercise Room, Exterior Maintenance, Landscaping, Master Insurance, Recreational Facilities, Refuse Removal, Road Maintenance, Snow Removal, Swimming Pool, Tennis Court, Walking/Jogging Trails
Kitchen, Dining, and Appliances
- Kitchen Dimensions: 15X13
- Kitchen Level: First Floor
- Cabinets - Upgraded, Countertops - Stone/Granite/Solid, Countertops - Upgraded, Deck - Exterior, Exterior Access, Flooring - Hardwood, Kitchen Island, Main Level, Pantry
- Dishwasher, Dryer, Range, Refrigerator, Washer
- Dining Room Dimensions: 15X11
- Dining Room Level: First Floor
- Dining Room Features: Deck - Exterior, Exterior Access, Flooring - Hardwood, Main Level
Bathrooms
- Full Baths: 3
- Master Bath: 1
- Bathroom 1 Features: Bathroom - Full, Bathroom - With Shower Stall, Double Vanity, Flooring - Stone/Ceramic Tile
- Bathroom 2 Features: Bathroom - Full, Bathroom - With Tub, Flooring - Stone/Ceramic Tile
- Bathroom 3 Features: Bathroom - Full, Flooring - Stone/Ceramic Tile
Bedrooms
- Bedrooms: 3
- Master Bedroom Dimensions: 15X14
- Master Bedroom Level: First Floor
- Master Bedroom Features: Bathroom - Double Vanity/Sink, Bathroom - Full, Closet, Closet - Linen, Flooring - Stone/Ceramic Tile, Flooring - Wall to Wall Carpet, Main Level
- Bedroom 2 Dimensions: 11X11
- Master Bedroom Features: Flooring - Wood
- Bedroom 3 Dimensions: 13X11
- Master Bedroom Features: Flooring - Wall to Wall Carpet
Other Rooms
- Total Rooms: 7
- Living Room Dimensions: 15X15
- Living Room Level: First Floor
- Living Room Features: Flooring - Hardwood, Main Level
Utilities
- Heating: Forced Air, Gas
- Heat Zones: 2
- Cooling: Central Air
- Cooling Zones: 2
- Energy Features: Insulated Windows, Prog. Thermostat
- Utility Connections: for Electric Oven, for Gas Range
- Water: Private Water
- Sewer: Other (See Remarks)
Unit Features
- Square Feet: 2197
- Unit Building: 76
- Unit Level: 1
- Unit Placement: Street
- Interior Features: Security System
- Floors: 2
- Pets Allowed: No
- Fireplaces: 1
- Laundry Features: In Unit
- Accessability Features: Unknown
Condo Complex Information
- Condo Name: The Greens
- Condo Type: Condo
- Complex Complete: Yes
- Number of Units: 38
- Elevator: No
- Condo Association: U
- HOA Fee: $912
- Fee Interval: Monthly
- Management: Professional - Off Site
Construction
- Year Built: 2012
- Style: Townhouse
- Construction Type: Frame
- Roof Material: Asphalt/Fiberglass Shingles
- UFFI: No
- Flooring Type: Wall to Wall Carpet, Wood
- Lead Paint: None
- Warranty: No
Garage & Parking
- Garage Parking: Attached
- Garage Spaces: 2
- Parking Features: Off-Street, Paved Driveway
- Parking Spaces: 2
Exterior & Grounds
- Exterior Features: Covered Patio/Deck, Deck, Garden Area, Gutters, Patio, Porch, Sprinkler System
- Pool: Yes
- Pool Features: Inground
- Waterfront Features: Ocean
- Beach Ownership: Public
Other Information
- MLS ID# 73429315
- Last Updated: 09/27/25
- Documents on File: Management Association Bylaws, Master Deed, Rules & Regs
Mortgage Calculator
Map
Seller's Representative: Pinehills Resale team, Pinehills Brokerage Services LLC
Sub Agent Compensation: n/a
Buyer Agent Compensation: n/a
Facilitator Compensation: n/a
Compensation Based On: n/a
Sub-Agency Relationship Offered: n/a
© 2025 MLS Property Information Network, Inc.. All rights reserved.
The property listing data and information set forth herein were provided to MLS Property Information Network, Inc. from third party sources, including sellers, lessors and public records, and were compiled by MLS Property Information Network, Inc. The property listing data and information are for the personal, non commercial use of consumers having a good faith interest in purchasing or leasing listed properties of the type displayed to them and may not be used for any purpose other than to identify prospective properties which such consumers may have a good faith interest in purchasing or leasing. MLS Property Information Network, Inc. and its subscribers disclaim any and all representations and warranties as to the accuracy of the property listing data and information set forth herein.
MLS PIN data last updated at 2025-09-27 03:30:00












































