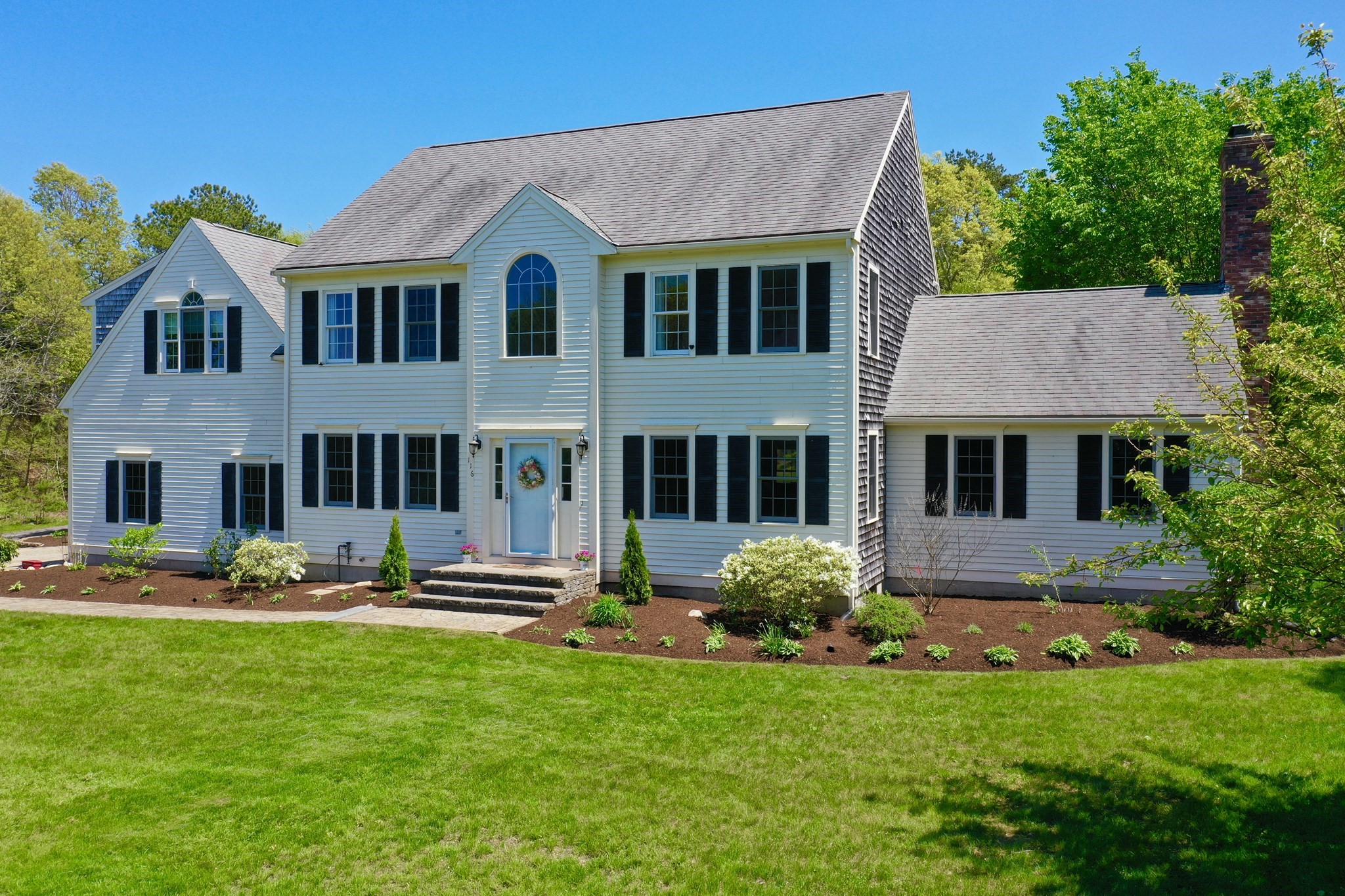
View Map
Property Description
Property Details
Amenities
- Golf Course
- Highway Access
- Medical Facility
- Shopping
- Swimming Pool
- Tennis Court
- Walk/Jog Trails
Kitchen, Dining, and Appliances
- Kitchen Level: First Floor
- Breakfast Bar / Nook, Countertops - Stone/Granite/Solid, Crown Molding, Kitchen Island, Lighting - Overhead, Lighting - Pendant, Open Floor Plan, Pantry, Wine Chiller
- Dishwasher - ENERGY STAR, Microwave, Range, Refrigerator - ENERGY STAR, Vent Hood, Washer Hookup
- Dining Room Level: First Floor
- Dining Room Features: Balcony / Deck, Breakfast Bar / Nook, Lighting - Pendant, Wine Chiller
Bathrooms
- Full Baths: 4
- Bathroom 1 Level: First Floor
- Bathroom 1 Features: Bathroom - 3/4, Ceiling Fan(s), Closet/Cabinets - Custom Built, Closet - Linen, Dryer Hookup - Electric, Flooring - Stone/Ceramic Tile, Remodeled
- Bathroom 2 Level: Second Floor
- Bathroom 2 Features: Bathroom - 3/4, Bathroom - Double Vanity/Sink, Bathroom - Tiled With Shower Stall, Ceiling Fan(s), Closet - Linen, Flooring - Stone/Ceramic Tile, Lighting - Overhead, Skylight
- Bathroom 3 Level: Second Floor
- Bathroom 3 Features: Bathroom - Full, Flooring - Stone/Ceramic Tile, Lighting - Sconce, Skylight
Bedrooms
- Bedrooms: 4
- Master Bedroom Level: Second Floor
- Master Bedroom Features: Balcony - Exterior, Bathroom - Full, Ceiling - Vaulted, Closet - Walk-in, Double Vanity, Lighting - Overhead, Recessed Lighting
- Bedroom 2 Level: First Floor
- Master Bedroom Features: Balcony / Deck, Closet - Walk-in
- Bedroom 3 Level: Second Floor
Other Rooms
- Total Rooms: 9
- Living Room Level: First Floor
- Living Room Features: Balcony / Deck, Ceiling - Cathedral, Closet/Cabinets - Custom Built, Fireplace, Remodeled
- Family Room Level: Second Floor
- Laundry Room Features: Finished, Other (See Remarks)
Utilities
- Heating: Ductless Mini-Split System, Extra Flue, Fan Coil, Gas, Heat Pump, Hot Water Radiators, Leased Propane Tank, Propane
- Heat Zones: 4
- Hot Water: Other (See Remarks), Varies Per Unit
- Cooling: Heat Pump
- Cooling Zones: 4
- Electric Info: 200 Amps
- Energy Features: Prog. Thermostat, Storm Windows
- Utility Connections: for Electric Dryer, for Gas Range, Washer Hookup
- Water: City/Town Water, Private
- Sewer: Other (See Remarks), Other (See Remarks)
Garage & Parking
- Garage Parking: Attached, Garage Door Opener, Oversized Parking
- Garage Spaces: 2
- Parking Features: 1-10 Spaces, Off-Street, Paved Driveway
- Parking Spaces: 5
Interior Features
- Square Feet: 2726
- Fireplaces: 1
- Interior Features: Wetbar
- Accessability Features: Unknown
Construction
- Year Built: 1984
- Type: Detached
- Style: Contemporary, Garden, Modified
- Construction Type: Aluminum, Frame
- Foundation Info: Poured Concrete
- Roof Material: Aluminum, Asphalt/Fiberglass Shingles
- Flooring Type: Laminate, Tile, Vinyl
- Lead Paint: None
- Warranty: No
Exterior & Lot
- Lot Description: Scenic View(s), Steep Slope, Wooded
- Exterior Features: Balcony, Deck - Wood, Decorative Lighting, Gutters
- Road Type: Public
- Waterfront Features: Bay
- Distance to Beach: 3/10 to 1/2 Mile
- Beach Description: Bay
Other Information
- MLS ID# 73362634
- Last Updated: 05/30/25
- HOA: No
- Reqd Own Association: Unknown
Mortgage Calculator
Map
Seller's Representative: Christine Fiske, eXp Realty
Sub Agent Compensation: n/a
Buyer Agent Compensation: n/a
Facilitator Compensation: n/a
Compensation Based On: n/a
Sub-Agency Relationship Offered: No
© 2025 MLS Property Information Network, Inc.. All rights reserved.
The property listing data and information set forth herein were provided to MLS Property Information Network, Inc. from third party sources, including sellers, lessors and public records, and were compiled by MLS Property Information Network, Inc. The property listing data and information are for the personal, non commercial use of consumers having a good faith interest in purchasing or leasing listed properties of the type displayed to them and may not be used for any purpose other than to identify prospective properties which such consumers may have a good faith interest in purchasing or leasing. MLS Property Information Network, Inc. and its subscribers disclaim any and all representations and warranties as to the accuracy of the property listing data and information set forth herein.
MLS PIN data last updated at 2025-05-30 22:08:00








