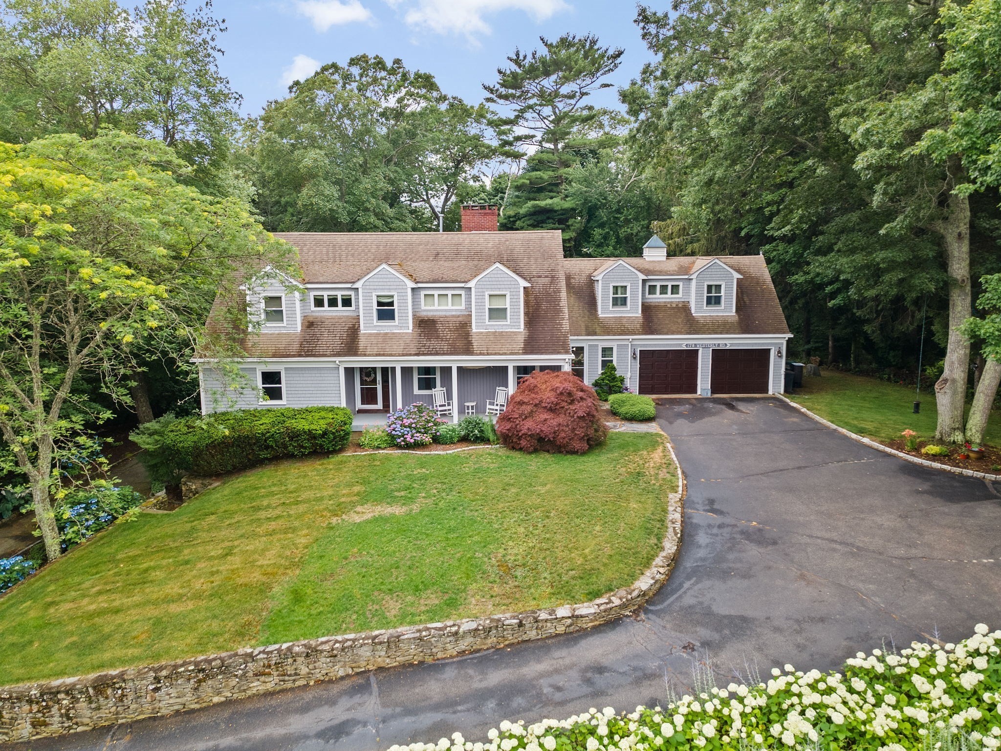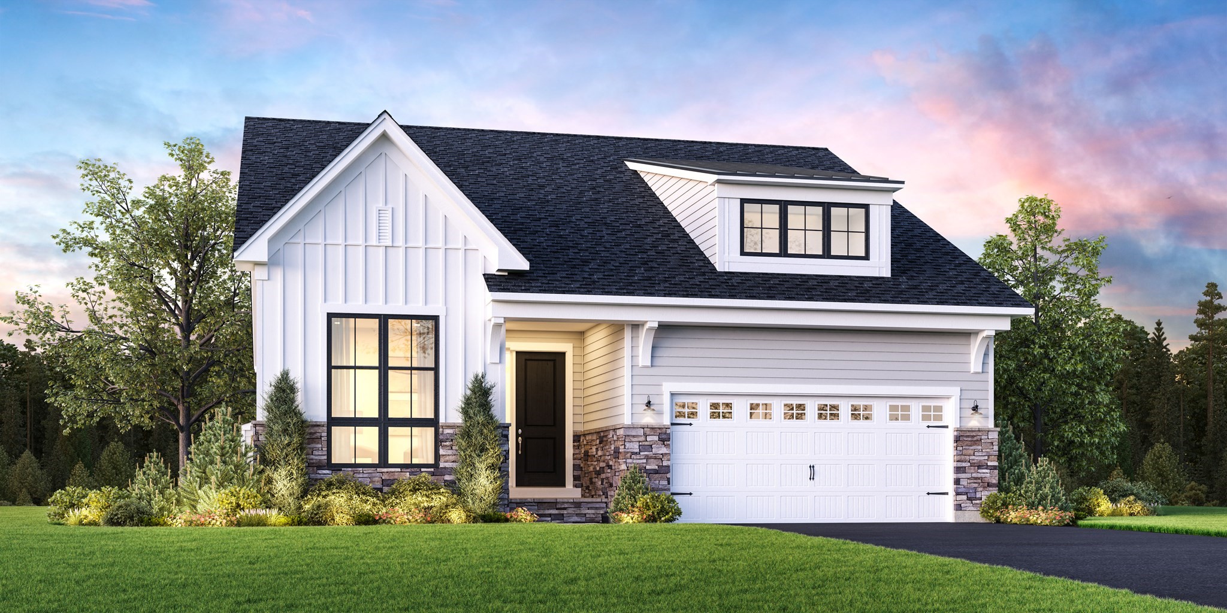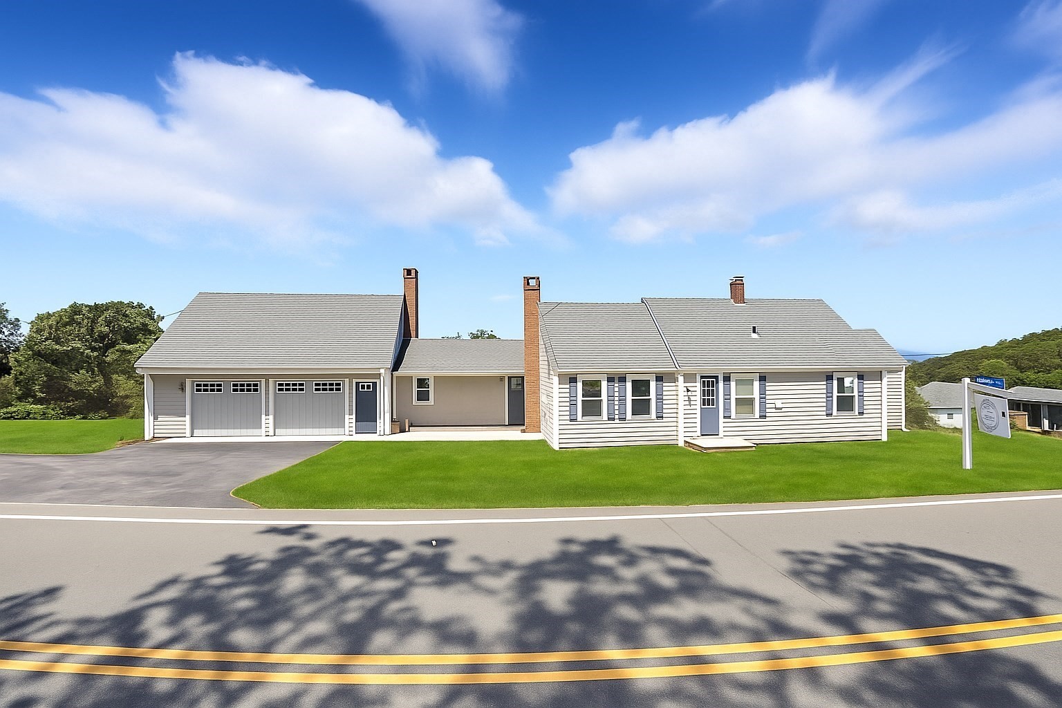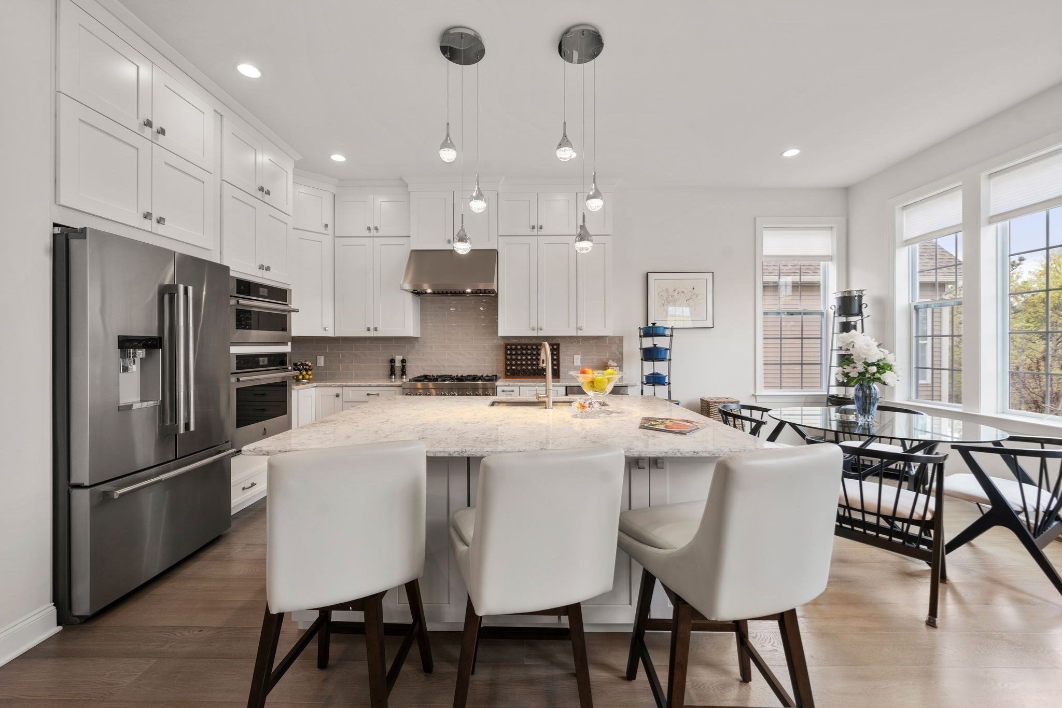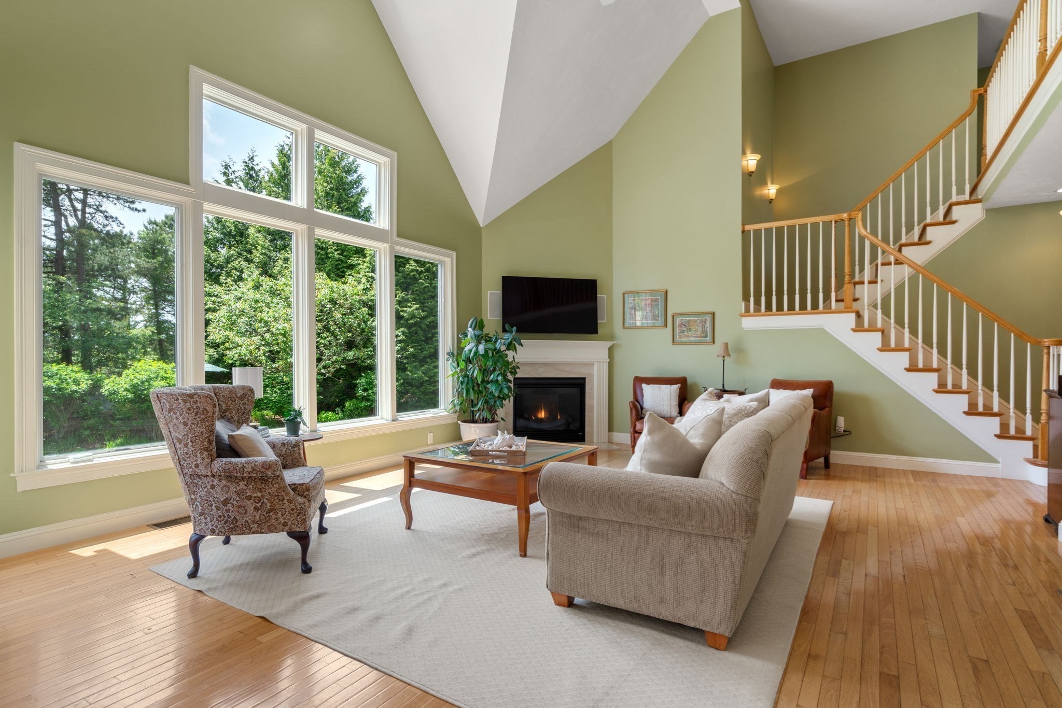View Map
Property Description
Property Details
Amenities
- Conservation Area
- Other (See Remarks)
- Walk/Jog Trails
Kitchen, Dining, and Appliances
- Kitchen Dimensions: 22X14
- Kitchen Level: First Floor
- Beadboard, Ceiling - Vaulted, Countertops - Stone/Granite/Solid, Dining Area, Flooring - Stone/Ceramic Tile, Kitchen Island, Pantry, Skylight
- Dishwasher, Range, Refrigerator
- Dining Room Dimensions: 13X12
- Dining Room Level: First Floor
- Dining Room Features: Beadboard, Flooring - Hardwood
Bathrooms
- Full Baths: 2
- Half Baths 1
- Bathroom 1 Level: First Floor
- Bathroom 1 Features: Bathroom - Half
- Bathroom 2 Level: First Floor
- Bathroom 2 Features: Bathroom - Full
- Bathroom 3 Level: Second Floor
- Bathroom 3 Features: Bathroom - Full
Bedrooms
- Bedrooms: 4
- Master Bedroom Dimensions: 15X12
- Master Bedroom Level: First Floor
- Master Bedroom Features: Flooring - Hardwood
- Bedroom 2 Dimensions: 12X12
- Bedroom 2 Level: First Floor
- Master Bedroom Features: Flooring - Hardwood
- Bedroom 3 Dimensions: 14X13
- Bedroom 3 Level: First Floor
- Master Bedroom Features: Flooring - Hardwood
Other Rooms
- Total Rooms: 8
- Living Room Dimensions: 20X15
- Living Room Level: First Floor
- Living Room Features: Beadboard, Ceiling - Beamed, Fireplace, Flooring - Hardwood, Window(s) - Bay/Bow/Box
- Family Room Dimensions: 21X20
- Family Room Level: Second Floor
- Family Room Features: Flooring - Hardwood, Skylight, Wood / Coal / Pellet Stove
- Laundry Room Features: Concrete Floor, Full, Unfinished Basement
Utilities
- Heating: Electric Baseboard, Fan Coil, Hot Water Baseboard, Hot Water Radiators, Other (See Remarks), Propane
- Hot Water: Other (See Remarks), Varies Per Unit
- Cooling: Central Air
- Cooling Zones: 1
- Electric Info: 200 Amps
- Energy Features: Insulated Windows, Prog. Thermostat
- Utility Connections: for Gas Range
- Water: Nearby, Private Water
- Sewer: On-Site, Private Sewerage
Garage & Parking
- Garage Parking: Barn
- Parking Features: Paved Driveway
- Parking Spaces: 8
Interior Features
- Square Feet: 2708
- Fireplaces: 1
- Accessability Features: Unknown
Construction
- Year Built: 1935
- Type: Detached
- Style: Craftsman
- Construction Type: Aluminum, Frame
- Foundation Info: Poured Concrete
- Roof Material: Aluminum, Asphalt/Fiberglass Shingles, Rubber
- Flooring Type: Hardwood, Tile
- Lead Paint: Unknown
- Warranty: No
Exterior & Lot
- Lot Description: Flood Plain, Level, Other (See Remarks), Scenic View(s)
- Exterior Features: Deck, Outdoor Shower, Patio, Porch
- Road Type: Private
- Waterfront Features: Bay, Ocean, Walk to
- Distance to Beach: 0 to 1/10 Mile
- Beach Ownership: Deeded Rights, Private, Public
Other Information
- MLS ID# 73380305
- Last Updated: 07/02/25
- HOA: No
- Reqd Own Association: Unknown
Property History
| Date | Event | Price | Price/Sq Ft | Source |
|---|---|---|---|---|
| 06/28/2025 | Active | $1,299,000 | $480 | MLSPIN |
| 06/24/2025 | Price Change | $1,299,000 | $480 | MLSPIN |
| 05/31/2025 | Active | $1,399,000 | $517 | MLSPIN |
| 05/27/2025 | New | $1,399,000 | $517 | MLSPIN |
| 05/27/2025 | Killed | $1,399,000 | $517 | MLSPIN |
| 05/27/2025 | Killed | $1,399,000 | $517 | MLSPIN |
| 05/27/2025 | New | $1,399,000 | $517 | MLSPIN |
Mortgage Calculator
Map
Seller's Representative: Tara Coveney, Coldwell Banker Realty - Hingham
Sub Agent Compensation: n/a
Buyer Agent Compensation: 2
Facilitator Compensation: n/a
Compensation Based On: n/a
Sub-Agency Relationship Offered: No
© 2025 MLS Property Information Network, Inc.. All rights reserved.
The property listing data and information set forth herein were provided to MLS Property Information Network, Inc. from third party sources, including sellers, lessors and public records, and were compiled by MLS Property Information Network, Inc. The property listing data and information are for the personal, non commercial use of consumers having a good faith interest in purchasing or leasing listed properties of the type displayed to them and may not be used for any purpose other than to identify prospective properties which such consumers may have a good faith interest in purchasing or leasing. MLS Property Information Network, Inc. and its subscribers disclaim any and all representations and warranties as to the accuracy of the property listing data and information set forth herein.
MLS PIN data last updated at 2025-07-02 08:59:00





































