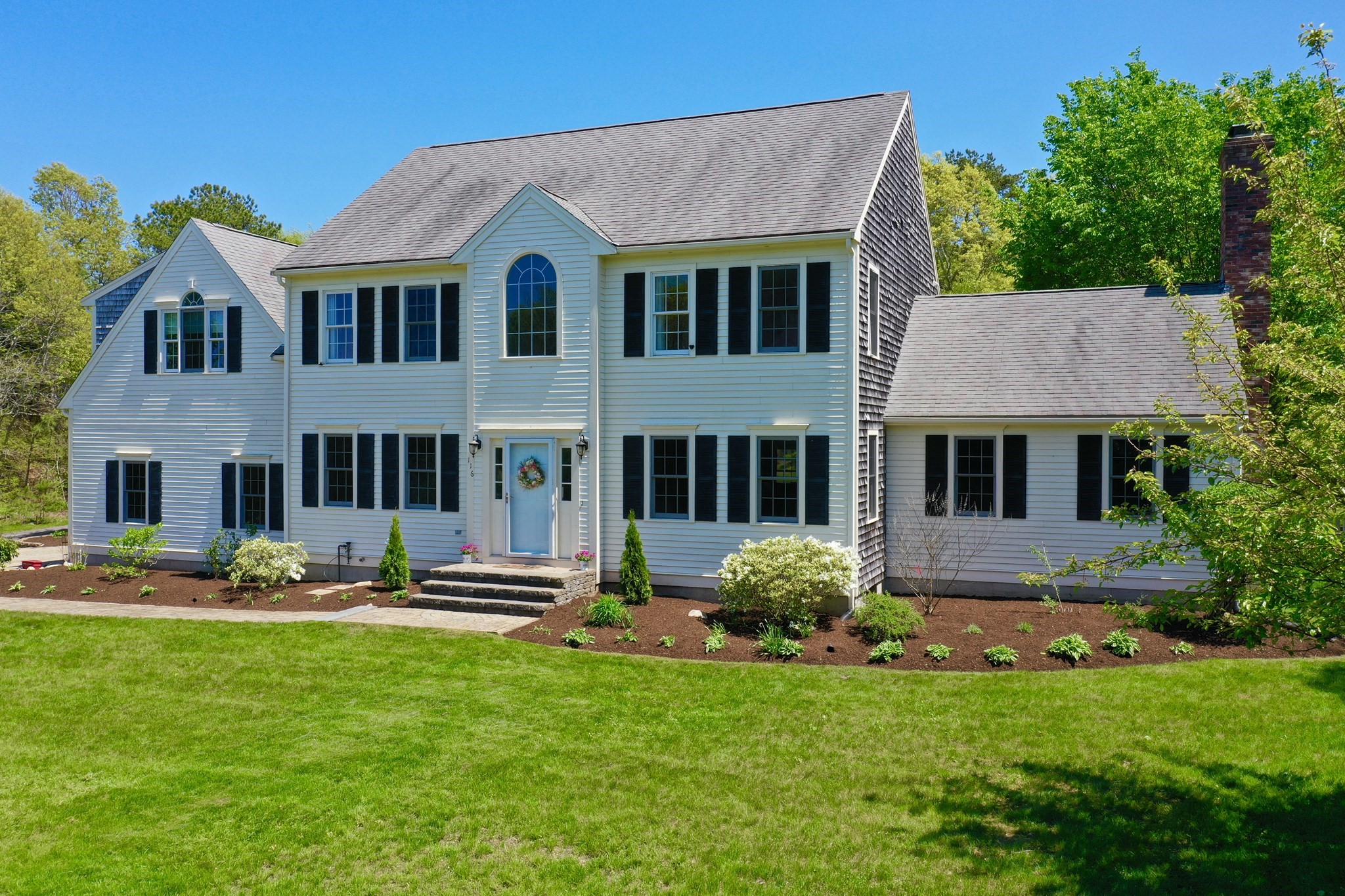Property Description
Property Details
Amenities
- Bike Path
- Conservation Area
- Highway Access
- House of Worship
- Park
- Public School
- Public Transportation
- Shopping
- Walk/Jog Trails
Kitchen, Dining, and Appliances
- Kitchen Dimensions: 11X12
- Breakfast Bar / Nook, Countertops - Stone/Granite/Solid, Dining Area, Flooring - Vinyl, Lighting - Overhead, Open Floor Plan, Pantry, Remodeled, Stainless Steel Appliances
- Dishwasher, Disposal, Dryer, Microwave, Range, Refrigerator, Washer, Washer Hookup
- Dining Room Dimensions: 21X9
- Dining Room Features: Flooring - Vinyl, Open Floor Plan, Recessed Lighting
Bathrooms
- Full Baths: 2
- Half Baths 1
- Bathroom 1 Dimensions: 7X13
- Bathroom 1 Features: Countertops - Stone/Granite/Solid, Double Vanity, Flooring - Stone/Ceramic Tile
- Bathroom 2 Dimensions: 5X6
- Bathroom 2 Features: Flooring - Stone/Ceramic Tile
- Bathroom 3 Dimensions: 5X4
- Bathroom 3 Level: First Floor
Bedrooms
- Bedrooms: 3
- Master Bedroom Dimensions: 23X12
- Master Bedroom Features: Flooring - Hardwood, Recessed Lighting
- Bedroom 2 Dimensions: 11X13
- Master Bedroom Features: Flooring - Hardwood, Recessed Lighting
- Bedroom 3 Dimensions: 13X19
- Master Bedroom Features: Flooring - Hardwood, Recessed Lighting
Other Rooms
- Total Rooms: 8
- Living Room Dimensions: 18X26
- Living Room Features: Cable Hookup, Decorative Molding, Flooring - Vinyl, Open Floor Plan, Recessed Lighting, Window(s) - Picture
Utilities
- Heating: Electric Baseboard, Geothermal Heat Source, Hot Water Baseboard, Individual, Oil, Other (See Remarks)
- Heat Zones: 5
- Cooling: Central Air
- Electric Info: 200 Amps
- Energy Features: Insulated Windows, Storm Doors
- Utility Connections: for Electric Dryer, for Electric Range, Washer Hookup
- Water: City/Town Water, Nearby, Other (See Remarks), Private, Private Water
- Sewer: City/Town Sewer, Private
Garage & Parking
- Parking Features: 1-10 Spaces, Off-Street
- Parking Spaces: 4
Interior Features
- Square Feet: 2589
- Accessability Features: Unknown
Construction
- Year Built: 1955
- Type: Detached
- Style: Half-Duplex, Ranch, W/ Addition
- Construction Type: Aluminum, Frame
- Foundation Info: Concrete Block
- Roof Material: Aluminum, Asphalt/Fiberglass Shingles
- Flooring Type: Hardwood, Tile, Vinyl
- Lead Paint: Unknown
- Warranty: No
Exterior & Lot
- Lot Description: Cleared, Corner, Level
- Exterior Features: Patio, Pool - Inground, Professional Landscaping, Sprinkler System
- Road Type: Public
- Waterfront Features: Ocean, Walk to
- Beach Ownership: Public
- Beach Description: Ocean, Walk to
Other Information
- MLS ID# 73382248
- Last Updated: 05/29/25
- HOA: No
- Reqd Own Association: Unknown
- Terms: Contract for Deed, Rent w/Option
Property History
| Date | Event | Price | Price/Sq Ft | Source |
|---|---|---|---|---|
| 05/29/2025 | New | $1,025,000 | $396 | MLSPIN |
| 11/20/2024 | Sold | $725,000 | $280 | MLSPIN |
| 11/01/2024 | Under Agreement | $675,000 | $261 | MLSPIN |
| 10/22/2024 | Contingent | $675,000 | $261 | MLSPIN |
| 10/21/2024 | Active | $675,000 | $261 | MLSPIN |
| 10/17/2024 | New | $675,000 | $261 | MLSPIN |
Mortgage Calculator
Map
Seller's Representative: Sweeney Team, William Raveis R.E. & Home Services
Sub Agent Compensation: n/a
Buyer Agent Compensation: n/a
Facilitator Compensation: n/a
Compensation Based On: n/a
Sub-Agency Relationship Offered: No
© 2025 MLS Property Information Network, Inc.. All rights reserved.
The property listing data and information set forth herein were provided to MLS Property Information Network, Inc. from third party sources, including sellers, lessors and public records, and were compiled by MLS Property Information Network, Inc. The property listing data and information are for the personal, non commercial use of consumers having a good faith interest in purchasing or leasing listed properties of the type displayed to them and may not be used for any purpose other than to identify prospective properties which such consumers may have a good faith interest in purchasing or leasing. MLS Property Information Network, Inc. and its subscribers disclaim any and all representations and warranties as to the accuracy of the property listing data and information set forth herein.
MLS PIN data last updated at 2025-05-29 15:08:00
















































