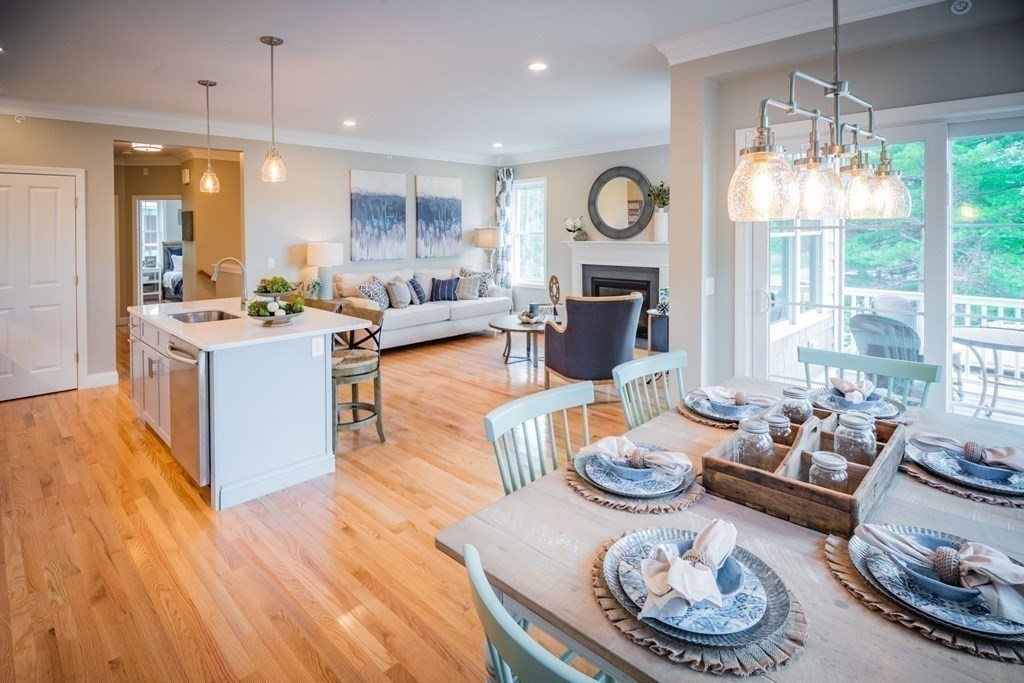Property Description
Property Details
Amenities
- Golf Course
- Public Transportation
- Shopping
- Walk/Jog Trails
Kitchen, Dining, and Appliances
- Kitchen Dimensions: 25X30
- Balcony / Deck, Cable Hookup, Ceiling - Cathedral, Ceiling Fan(s), Closet, Dining Area, Flooring - Wood, Kitchen Island, Open Floor Plan, Skylight, Window(s) - Picture
- Dishwasher, Disposal, Dryer, Microwave, Range, Refrigerator, Vent Hood, Washer, Washer Hookup
Bathrooms
- Full Baths: 1
- Half Baths 1
Bedrooms
- Bedrooms: 3
- Master Bedroom Dimensions: 30X15
- Master Bedroom Level: Second Floor
- Master Bedroom Features: Closet - Walk-in, Flooring - Wall to Wall Carpet
- Bedroom 2 Dimensions: 15X15
- Bedroom 2 Level: Second Floor
- Master Bedroom Features: Attic Access, Closet, Flooring - Wall to Wall Carpet
- Bedroom 3 Dimensions: 15X15
- Bedroom 3 Level: Second Floor
- Master Bedroom Features: Closet
Other Rooms
- Total Rooms: 6
- Living Room Dimensions: 30X20
- Living Room Features: Bathroom - Half, Exterior Access, Fireplace, Flooring - Hardwood, Open Floor Plan, Window(s) - Bay/Bow/Box
- Family Room Dimensions: 15X15
- Family Room Level: First Floor
- Family Room Features: Chair Rail, Flooring - Hardwood
- Laundry Room Features: Concrete Floor, Full, Garage Access, Interior Access, Partially Finished, Walk Out
Utilities
- Heating: Active Solar, Electric, Electric Baseboard, Electric Baseboard, Gas, Hot Air Gravity, Hot Water Baseboard, Hot Water Baseboard, Hot Water Radiators, Other (See Remarks), Unit Control, Wall Unit
- Hot Water: Natural Gas
- Cooling: Window AC
- Cooling Zones: 3
- Electric Info: 110 Volts, 200 Amps, On-Site
- Energy Features: Attic Vent Elec., Insulated Doors, Insulated Windows, Storm Doors, Storm Windows
- Utility Connections: for Electric Dryer, for Gas Oven, for Gas Range, Washer Hookup
- Water: City/Town Water, Private
- Sewer: Inspection Required for Sale, Public
Garage & Parking
- Garage Parking: Garage Door Opener, Under
- Garage Spaces: 1
- Parking Features: Attached, On Street Permit, Paved Driveway
- Parking Spaces: 3
Interior Features
- Square Feet: 2050
- Fireplaces: 1
- Interior Features: Central Vacuum
- Accessability Features: Unknown
Construction
- Year Built: 1976
- Type: Detached
- Construction Type: Aluminum, Frame
- Foundation Info: Poured Concrete
- Roof Material: Aluminum, Asphalt/Fiberglass Shingles
- Flooring Type: Hardwood, Pine, Wall to Wall Carpet
- Lead Paint: None
- Warranty: No
Exterior & Lot
- Lot Description: Easements, Gentle Slope
- Exterior Features: Deck, Porch, Satellite Dish, Screens, Sprinkler System, Storage Shed
- Road Type: Public, Sidewalk
- Waterfront Features: Ocean
- Distance to Beach: 1 to 2 Mile
- Beach Ownership: Public
- Beach Description: Lake/Pond, Ocean
Other Information
- MLS ID# 73383139
- Last Updated: 06/01/25
- HOA: No
- Reqd Own Association: Unknown
Mortgage Calculator
Map
Seller's Representative: Jason Saphire, www.HomeZu.com
Sub Agent Compensation: n/a
Buyer Agent Compensation: n/a
Facilitator Compensation: n/a
Compensation Based On: n/a
Sub-Agency Relationship Offered: No
© 2025 MLS Property Information Network, Inc.. All rights reserved.
The property listing data and information set forth herein were provided to MLS Property Information Network, Inc. from third party sources, including sellers, lessors and public records, and were compiled by MLS Property Information Network, Inc. The property listing data and information are for the personal, non commercial use of consumers having a good faith interest in purchasing or leasing listed properties of the type displayed to them and may not be used for any purpose other than to identify prospective properties which such consumers may have a good faith interest in purchasing or leasing. MLS Property Information Network, Inc. and its subscribers disclaim any and all representations and warranties as to the accuracy of the property listing data and information set forth herein.
MLS PIN data last updated at 2025-06-01 03:30:00




























