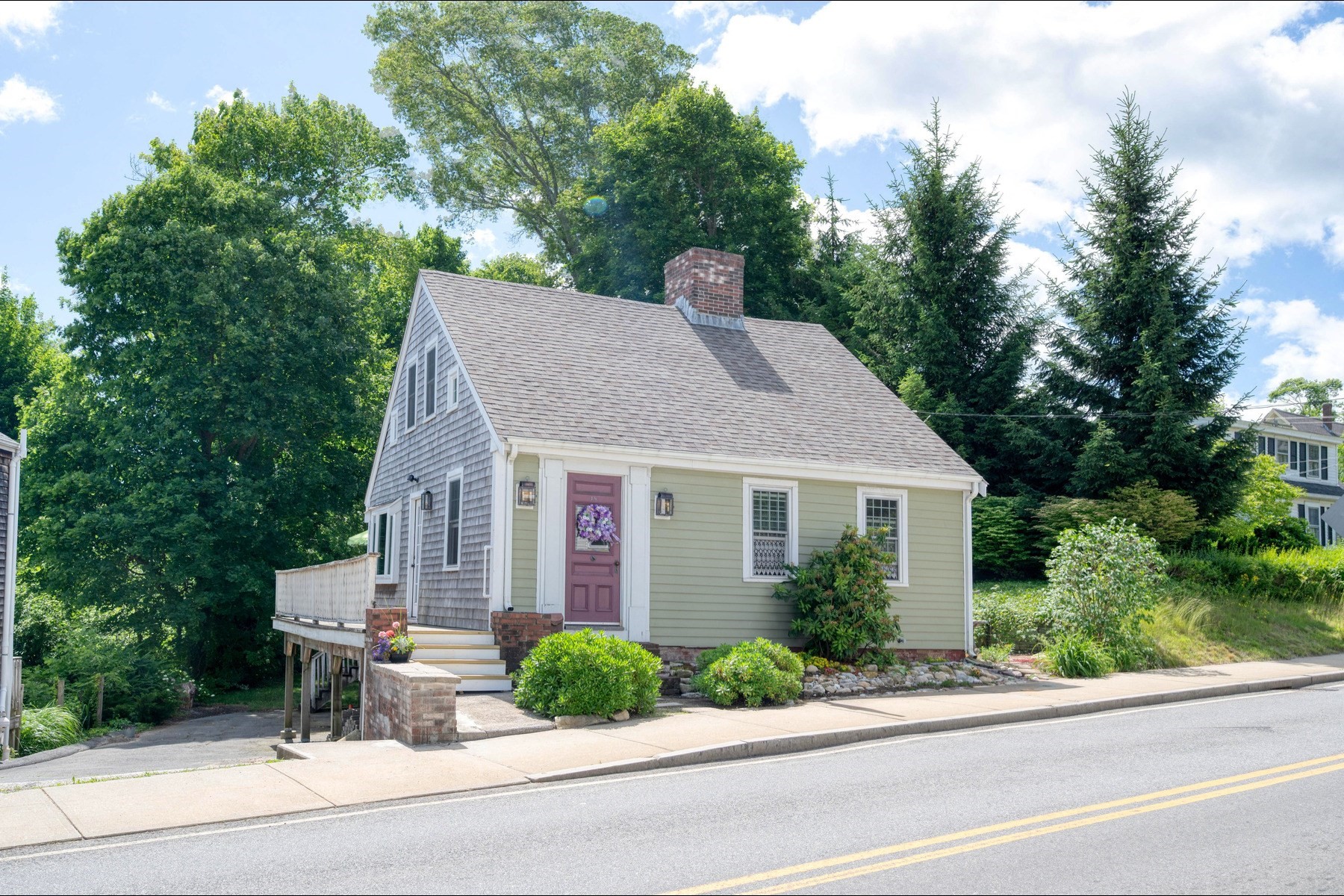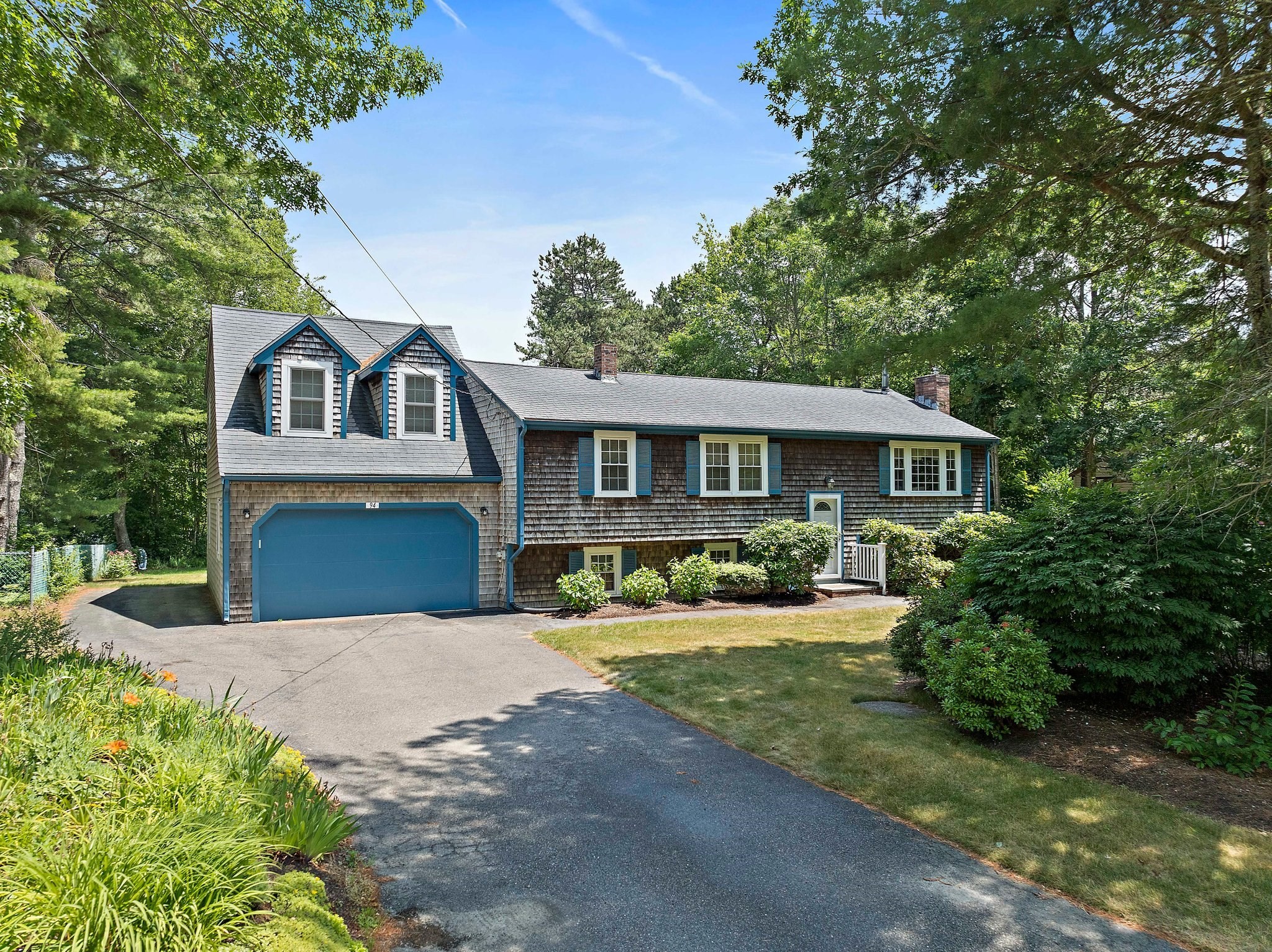Property Description
Property Details
Amenities
- Conservation Area
- Golf Course
- House of Worship
- Public School
- Walk/Jog Trails
Kitchen, Dining, and Appliances
- Flooring - Laminate, Kitchen Island, Window(s) - Bay/Bow/Box
- Dishwasher, Microwave, Range
- Dining Room Features: Flooring - Laminate, Window(s) - Bay/Bow/Box
Bathrooms
- Full Baths: 2
- Master Bath: 1
- Bathroom 1 Level: Basement
- Bathroom 1 Features: Bathroom - Full, Bathroom - Tiled With Tub & Shower, Flooring - Stone/Ceramic Tile
- Bathroom 2 Level: First Floor
- Bathroom 2 Features: Bathroom - With Tub & Shower, Flooring - Stone/Ceramic Tile
Bedrooms
- Bedrooms: 3
- Master Bedroom Features: Closet - Walk-in, Window(s) - Bay/Bow/Box
- Master Bedroom Features: Closet, Flooring - Wall to Wall Carpet, Window(s) - Bay/Bow/Box
- Bedroom 3 Level: Basement
- Master Bedroom Features: Closet, Flooring - Wall to Wall Carpet, Window(s) - Bay/Bow/Box
Other Rooms
- Total Rooms: 6
- Living Room Level: Basement
- Living Room Features: Flooring - Wall to Wall Carpet, Open Floor Plan, Window(s) - Bay/Bow/Box
- Laundry Room Features: Full, Interior Access, Partially Finished
Utilities
- Heating: Forced Air, Gas, Hot Air Gravity, Oil, Unit Control
- Heat Zones: 1
- Cooling: Central Air
- Cooling Zones: 1
- Energy Features: Insulated Doors, Insulated Windows
- Utility Connections: for Gas Range
- Water: City/Town Water, Private
- Sewer: On-Site, Private Sewerage
Garage & Parking
- Garage Parking: Attached, Garage Door Opener
- Garage Spaces: 1
- Parking Features: 1-10 Spaces, Off-Street, Paved Driveway
- Parking Spaces: 4
Interior Features
- Square Feet: 1428
- Accessability Features: Unknown
Construction
- Year Built: 2000
- Type: Detached
- Style: High-Rise, Raised Ranch, Walk-out
- Construction Type: Aluminum, Frame
- Foundation Info: Poured Concrete
- Roof Material: Aluminum, Asphalt/Fiberglass Shingles
- Flooring Type: Laminate, Tile, Wall to Wall Carpet
- Lead Paint: None
- Warranty: No
Exterior & Lot
- Lot Description: Scenic View(s)
- Exterior Features: Covered Patio/Deck, Deck - Composite, Garden Area, Professional Landscaping, Sprinkler System, Storage Shed
- Road Type: Paved, Public, Publicly Maint.
Other Information
- MLS ID# 73396097
- Last Updated: 06/26/25
- HOA: No
- Reqd Own Association: Unknown
Property History
| Date | Event | Price | Price/Sq Ft | Source |
|---|---|---|---|---|
| 06/25/2025 | New | $589,900 | $413 | MLSPIN |
Mortgage Calculator
Map
Seller's Representative: Julie Johnson, eXp Realty
Sub Agent Compensation: n/a
Buyer Agent Compensation: n/a
Facilitator Compensation: n/a
Compensation Based On: n/a
Sub-Agency Relationship Offered: No
© 2025 MLS Property Information Network, Inc.. All rights reserved.
The property listing data and information set forth herein were provided to MLS Property Information Network, Inc. from third party sources, including sellers, lessors and public records, and were compiled by MLS Property Information Network, Inc. The property listing data and information are for the personal, non commercial use of consumers having a good faith interest in purchasing or leasing listed properties of the type displayed to them and may not be used for any purpose other than to identify prospective properties which such consumers may have a good faith interest in purchasing or leasing. MLS Property Information Network, Inc. and its subscribers disclaim any and all representations and warranties as to the accuracy of the property listing data and information set forth herein.
MLS PIN data last updated at 2025-06-26 03:30:00

































