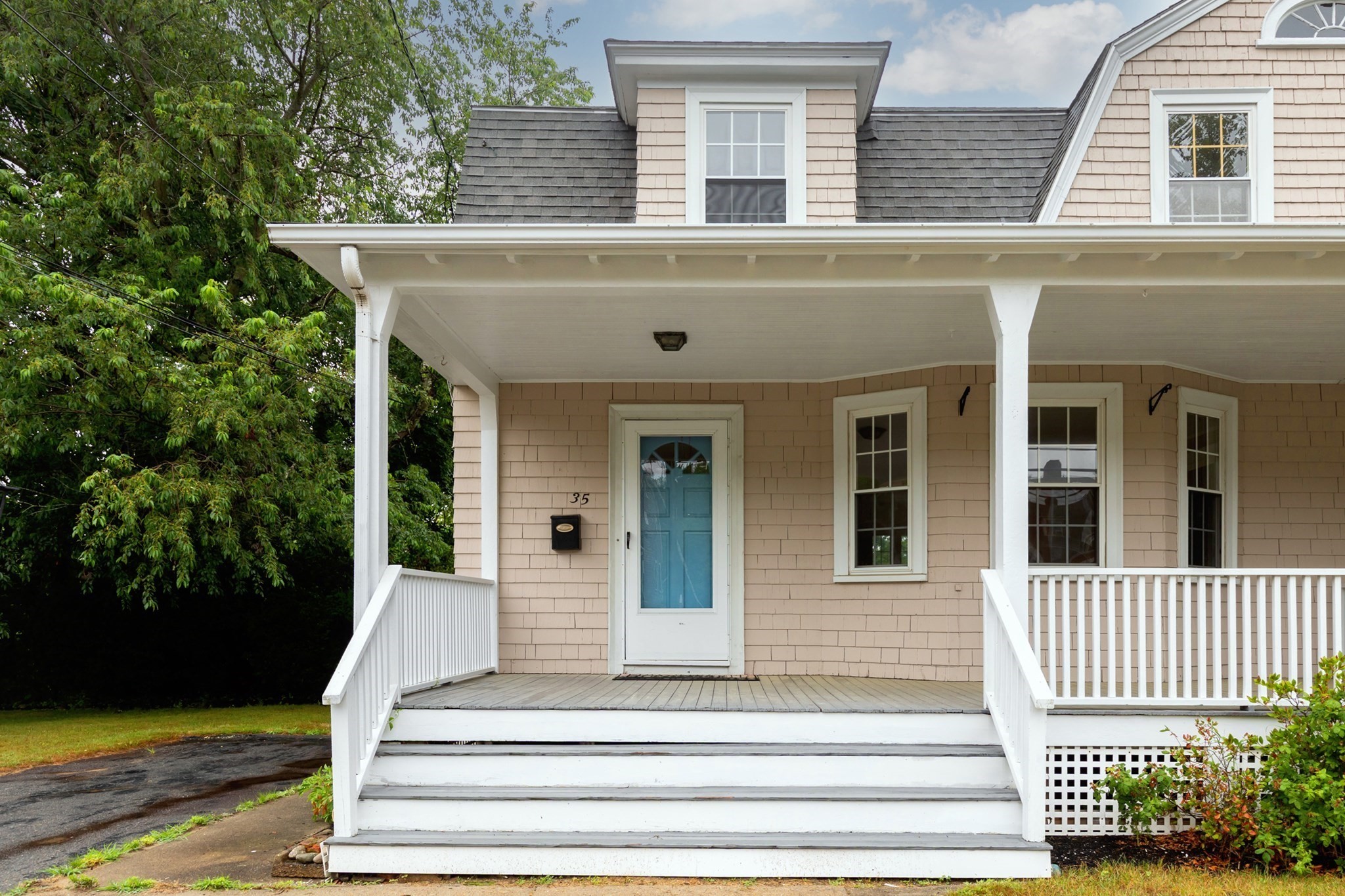Property Description
Property Details
Amenities
- Walk/Jog Trails
Kitchen, Dining, and Appliances
- Kitchen Level: First Floor
- Dining Room Level: First Floor
Bathrooms
- Full Baths: 2
Bedrooms
- Bedrooms: 4
- Master Bedroom Level: First Floor
- Bedroom 2 Level: First Floor
Other Rooms
- Total Rooms: 7
- Living Room Level: First Floor
- Family Room Level: Basement
- Laundry Room Features: Finished, Full, Interior Access, Walk Out
Utilities
- Heating: Propane
- Heat Zones: 2
- Hot Water: Other (See Remarks)
- Cooling: Window AC
- Electric Info: 220 Volts
- Water: Private Water
- Sewer: Private Sewerage
Garage & Parking
- Parking Features: Off-Street
- Parking Spaces: 4
Interior Features
- Square Feet: 2161
- Fireplaces: 1
- Accessability Features: Unknown
Construction
- Year Built: 1987
- Type: Detached
- Style: Ranch
- Foundation Info: Poured Concrete
- Roof Material: Asphalt/Fiberglass Shingles
- Flooring Type: Vinyl / VCT
- Lead Paint: Unknown
- Warranty: No
Exterior & Lot
- Lot Description: Level, Wooded
- Distance to Beach: 0 to 1/10 Mile
- Beach Ownership: Association
Other Information
- MLS ID# 73416218
- Last Updated: 08/12/25
- HOA: No
- Reqd Own Association: Unknown
Mortgage Calculator
Map
Seller's Representative: Elizabeth Isenor, RE/MAX Real Estate Center
Sub Agent Compensation: n/a
Buyer Agent Compensation: n/a
Facilitator Compensation: n/a
Compensation Based On: n/a
Sub-Agency Relationship Offered: No
© 2025 MLS Property Information Network, Inc.. All rights reserved.
The property listing data and information set forth herein were provided to MLS Property Information Network, Inc. from third party sources, including sellers, lessors and public records, and were compiled by MLS Property Information Network, Inc. The property listing data and information are for the personal, non commercial use of consumers having a good faith interest in purchasing or leasing listed properties of the type displayed to them and may not be used for any purpose other than to identify prospective properties which such consumers may have a good faith interest in purchasing or leasing. MLS Property Information Network, Inc. and its subscribers disclaim any and all representations and warranties as to the accuracy of the property listing data and information set forth herein.
MLS PIN data last updated at 2025-08-12 03:30:00





























