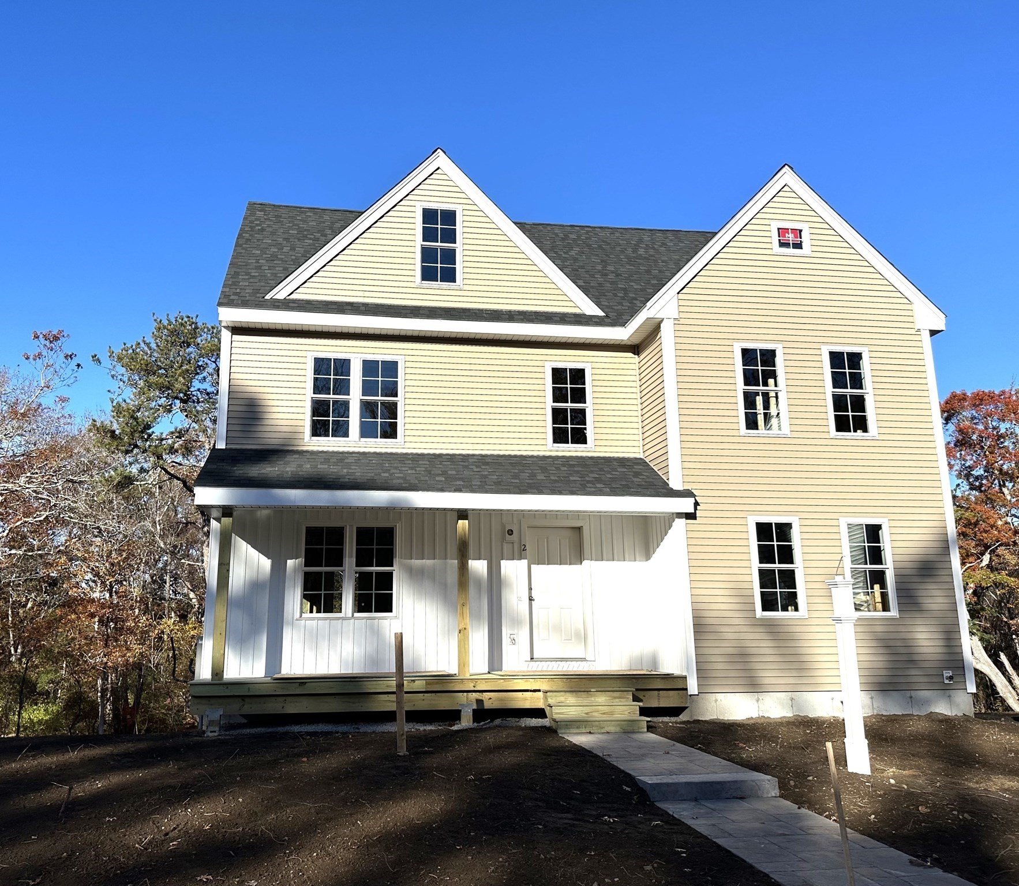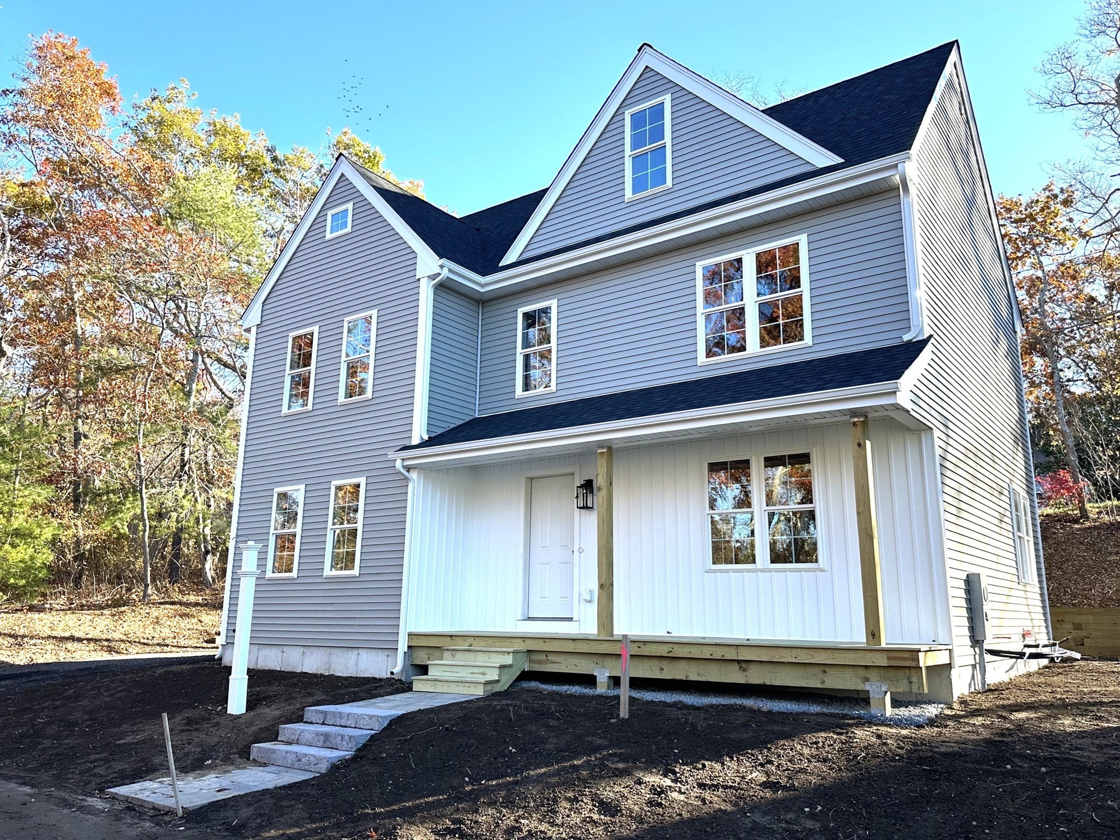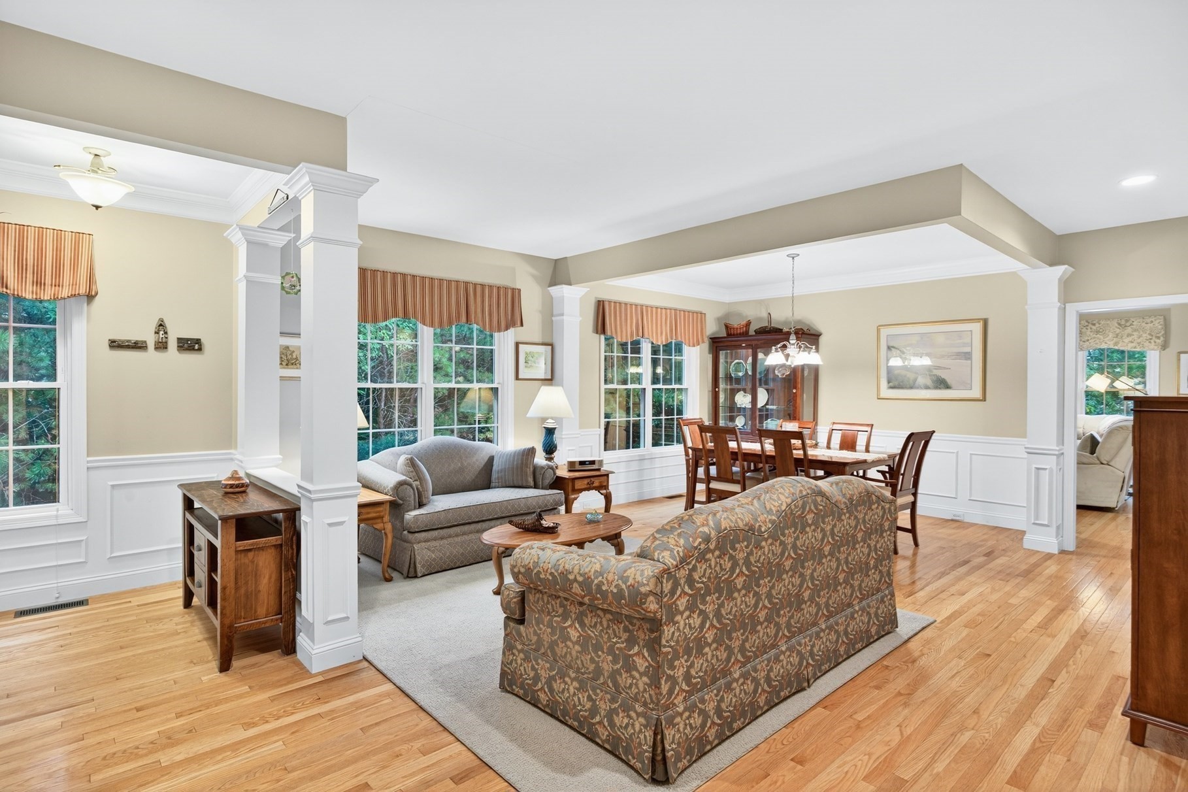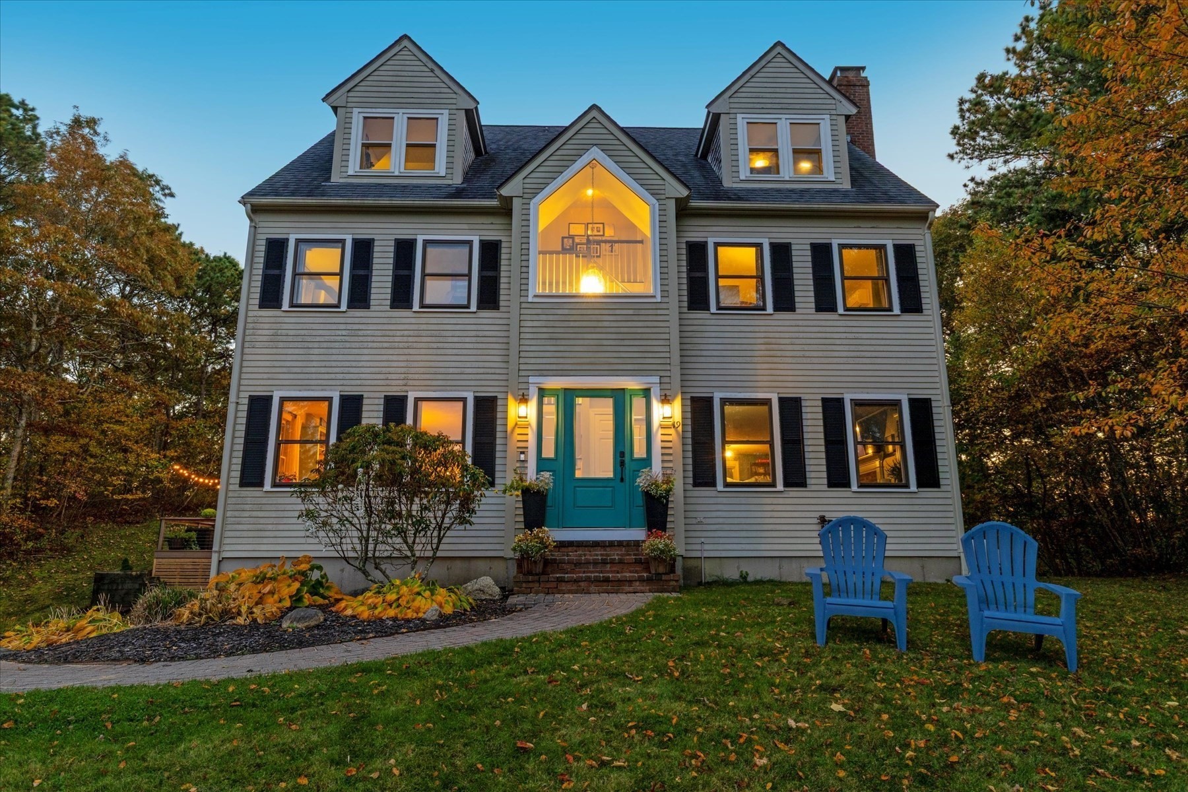Property Description
Property Details
Amenities
- Bike Path
- Conservation Area
- Golf Course
- Highway Access
- House of Worship
- Laundromat
- Medical Facility
- Park
- Public School
- Shopping
- Swimming Pool
- Tennis Court
- Walk/Jog Trails
Kitchen, Dining, and Appliances
- Kitchen Dimensions: 18X9
- Countertops - Stone/Granite/Solid, Dining Area, Flooring - Stone/Ceramic Tile, Lighting - Overhead, Recessed Lighting
- Dishwasher, Dryer, Freezer, Microwave, Range, Refrigerator, Washer
- Dining Room Dimensions: 12X10
- Dining Room Features: Flooring - Hardwood, Lighting - Overhead
Bathrooms
- Full Baths: 3
- Master Bath: 1
- Bathroom 1 Level: First Floor
- Bathroom 1 Features: Bathroom - Double Vanity/Sink, Bathroom - Full, Bathroom - Tiled With Tub & Shower, Closet - Linen, Flooring - Stone/Ceramic Tile
- Bathroom 2 Level: First Floor
- Bathroom 2 Features: Bathroom - Full, Bathroom - With Tub & Shower, Flooring - Stone/Ceramic Tile
- Bathroom 3 Level: Second Floor
- Bathroom 3 Features: Bathroom - Full, Bathroom - With Tub & Shower, Flooring - Stone/Ceramic Tile
Bedrooms
- Bedrooms: 3
- Master Bedroom Dimensions: 18X14
- Master Bedroom Level: First Floor
- Master Bedroom Features: Cable Hookup, Closet, Closet - Walk-in, Flooring - Wall to Wall Carpet
- Bedroom 2 Dimensions: 15X11
- Bedroom 2 Level: First Floor
- Master Bedroom Features: Closet, Flooring - Wall to Wall Carpet
- Bedroom 3 Dimensions: 17X14
- Bedroom 3 Level: Second Floor
- Master Bedroom Features: Closet, Flooring - Wall to Wall Carpet
Other Rooms
- Total Rooms: 11
- Living Room Dimensions: 17X10
- Living Room Features: Flooring - Hardwood, Open Floor Plan
- Family Room Dimensions: 16X16
- Family Room Features: Deck - Exterior, Flooring - Wall to Wall Carpet
- Laundry Room Features: Full, Interior Access, Partially Finished, Radon Remediation System, Walk Out
Utilities
- Heating: Forced Air, Gas
- Heat Zones: 2
- Hot Water: Natural Gas
- Cooling: Central Air
- Cooling Zones: 2
- Electric Info: 200 Amps, Circuit Breakers
- Energy Features: Prog. Thermostat
- Utility Connections: Icemaker Connection, Washer Hookup, for Electric Dryer, for Gas Oven, for Gas Range
- Water: Private Water
- Sewer: Other (See Remarks)
- Sewer District: PNHLS
Garage & Parking
- Garage Parking: Attached, Garage Door Opener
- Garage Spaces: 2
- Parking Features: Off-Street, Paved Driveway
- Parking Spaces: 2
Interior Features
- Square Feet: 3180
- Fireplaces: 1
- Interior Features: French Doors, Internet Available - Unknown
- Accessability Features: Unknown
Construction
- Year Built: 2002
- Type: Detached
- Style: Contemporary
- Construction Type: Frame
- Foundation Info: Poured Concrete
- Roof Material: Asphalt/Fiberglass Shingles
- UFFI: No
- Flooring Type: Concrete, Hardwood, Tile, Wall to Wall Carpet
- Lead Paint: None
- Warranty: No
Exterior & Lot
- Lot Description: Wooded
- Exterior Features: Deck - Composite, Sprinkler System
- Road Type: Paved, Private, Privately Maint.
- Waterfront Features: Bay, Ocean
- Beach Ownership: Public
Other Information
- MLS ID# 73438468
- Last Updated: 11/15/25
- HOA: Yes
- HOA Fee: $413
- Reqd Own Association: Yes
- Terms: Contract for Deed
Property History
| Date | Event | Price | Price/Sq Ft | Source |
|---|---|---|---|---|
| 11/15/2025 | Contingent | $750,000 | $236 | MLSPIN |
| 10/06/2025 | Active | $750,000 | $236 | MLSPIN |
| 10/01/2025 | New | $750,000 | $236 | MLSPIN |
| 10/01/2025 | Expired | $775,000 | $187 | MLSPIN |
| 08/25/2025 | Active | $775,000 | $187 | MLSPIN |
| 08/21/2025 | Price Change | $775,000 | $187 | MLSPIN |
| 08/05/2025 | Active | $795,000 | $192 | MLSPIN |
| 08/01/2025 | Back on Market | $795,000 | $192 | MLSPIN |
| 07/26/2025 | Contingent | $795,000 | $192 | MLSPIN |
| 07/04/2025 | Active | $795,000 | $192 | MLSPIN |
| 06/30/2025 | Extended | $795,000 | $192 | MLSPIN |
| 06/08/2025 | Active | $795,000 | $192 | MLSPIN |
| 06/04/2025 | Price Change | $795,000 | $192 | MLSPIN |
| 05/17/2025 | Active | $839,000 | $202 | MLSPIN |
| 05/13/2025 | Price Change | $839,000 | $202 | MLSPIN |
| 04/20/2025 | Active | $875,000 | $211 | MLSPIN |
| 04/16/2025 | New | $875,000 | $211 | MLSPIN |
Mortgage Calculator
Map
Seller's Representative: Candis Parry, Keller Williams Realty Colonial Partners
Sub Agent Compensation: n/a
Buyer Agent Compensation: n/a
Facilitator Compensation: n/a
Compensation Based On: n/a
Sub-Agency Relationship Offered: No
© 2025 MLS Property Information Network, Inc.. All rights reserved.
The property listing data and information set forth herein were provided to MLS Property Information Network, Inc. from third party sources, including sellers, lessors and public records, and were compiled by MLS Property Information Network, Inc. The property listing data and information are for the personal, non commercial use of consumers having a good faith interest in purchasing or leasing listed properties of the type displayed to them and may not be used for any purpose other than to identify prospective properties which such consumers may have a good faith interest in purchasing or leasing. MLS Property Information Network, Inc. and its subscribers disclaim any and all representations and warranties as to the accuracy of the property listing data and information set forth herein.
MLS PIN data last updated at 2025-11-15 15:52:00


















































