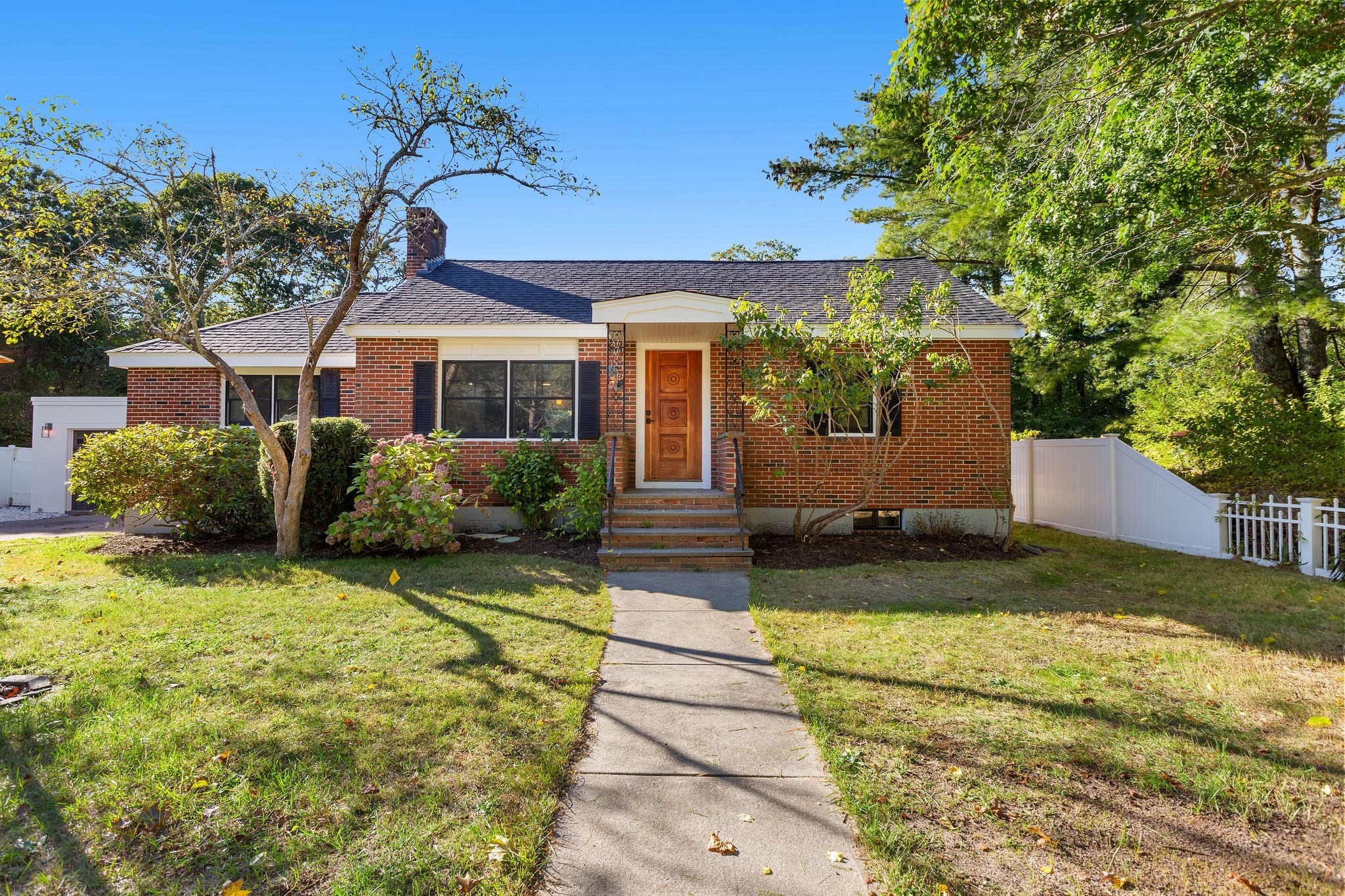Property Description
Property Details
Amenities
- Bike Path
- Conservation Area
- House of Worship
- Park
- Shopping
- Walk/Jog Trails
Kitchen, Dining, and Appliances
- Kitchen Level: First Floor
- Dishwasher, Freezer, Microwave, Range, Refrigerator
Bathrooms
- Full Baths: 2
- Bathroom 1 Level: First Floor
- Bathroom 2 Level: Basement
Bedrooms
- Bedrooms: 3
- Master Bedroom Level: First Floor
- Bedroom 2 Level: First Floor
- Bedroom 3 Level: Basement
Other Rooms
- Total Rooms: 8
- Living Room Level: First Floor
- Family Room Level: Basement
- Laundry Room Features: Concrete Floor, Full, Partially Finished
Utilities
- Heating: Hot Water Baseboard
- Hot Water: Other (See Remarks)
- Cooling: None
- Electric Info: 100 Amps
- Energy Features: Insulated Windows, Prog. Thermostat
- Utility Connections: Washer Hookup, for Electric Range
- Water: City/Town Water
- Sewer: City/Town Sewer, Private Sewerage
Garage & Parking
- Parking Features: Off-Street
- Parking Spaces: 2
Interior Features
- Square Feet: 1186
- Fireplaces: 2
- Accessability Features: Unknown
Construction
- Year Built: 1970
- Type: Detached
- Style: Ranch
- Construction Type: Frame
- Foundation Info: Poured Concrete
- Roof Material: Asphalt/Fiberglass Shingles
- Flooring Type: Hardwood
- Lead Paint: Unknown
- Warranty: No
Exterior & Lot
- Lot Description: Gentle Slope
- Exterior Features: Deck, Patio, Porch
- Road Type: Public
Other Information
- MLS ID# 73442464
- Last Updated: 10/14/25
- HOA: No
- Reqd Own Association: Unknown
- Terms: Contract for Deed
Property History
| Date | Event | Price | Price/Sq Ft | Source |
|---|---|---|---|---|
| 10/14/2025 | Active | $499,900 | $422 | MLSPIN |
| 10/10/2025 | New | $499,900 | $422 | MLSPIN |
Mortgage Calculator
Map
Seller's Representative: Nicholas Neu, Advantage Property Team LLC
Sub Agent Compensation: n/a
Buyer Agent Compensation: n/a
Facilitator Compensation: n/a
Compensation Based On: n/a
Sub-Agency Relationship Offered: No
© 2025 MLS Property Information Network, Inc.. All rights reserved.
The property listing data and information set forth herein were provided to MLS Property Information Network, Inc. from third party sources, including sellers, lessors and public records, and were compiled by MLS Property Information Network, Inc. The property listing data and information are for the personal, non commercial use of consumers having a good faith interest in purchasing or leasing listed properties of the type displayed to them and may not be used for any purpose other than to identify prospective properties which such consumers may have a good faith interest in purchasing or leasing. MLS Property Information Network, Inc. and its subscribers disclaim any and all representations and warranties as to the accuracy of the property listing data and information set forth herein.
MLS PIN data last updated at 2025-10-14 03:05:00















































