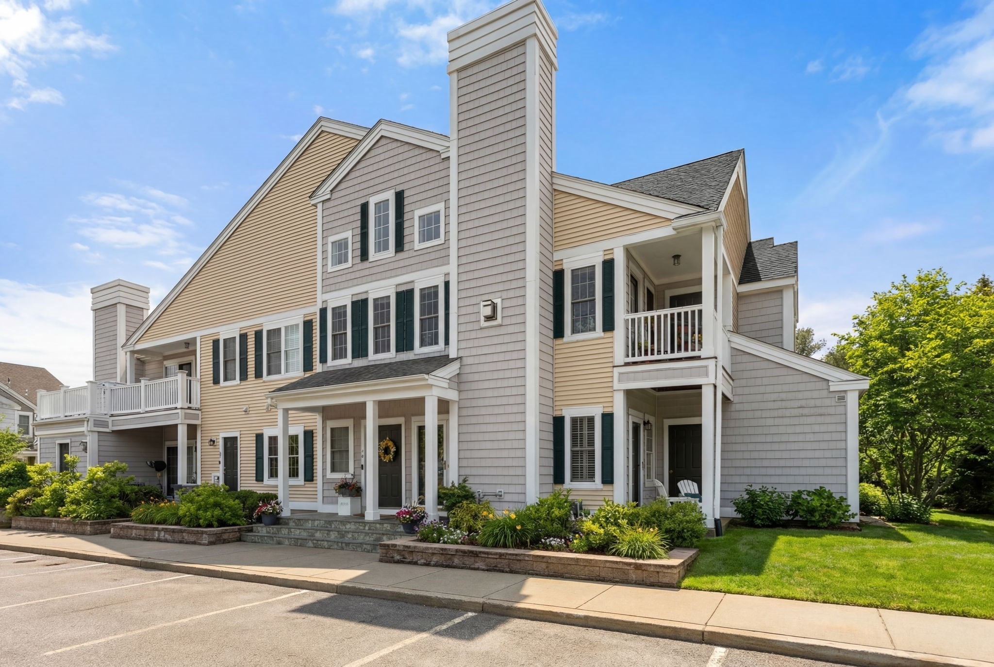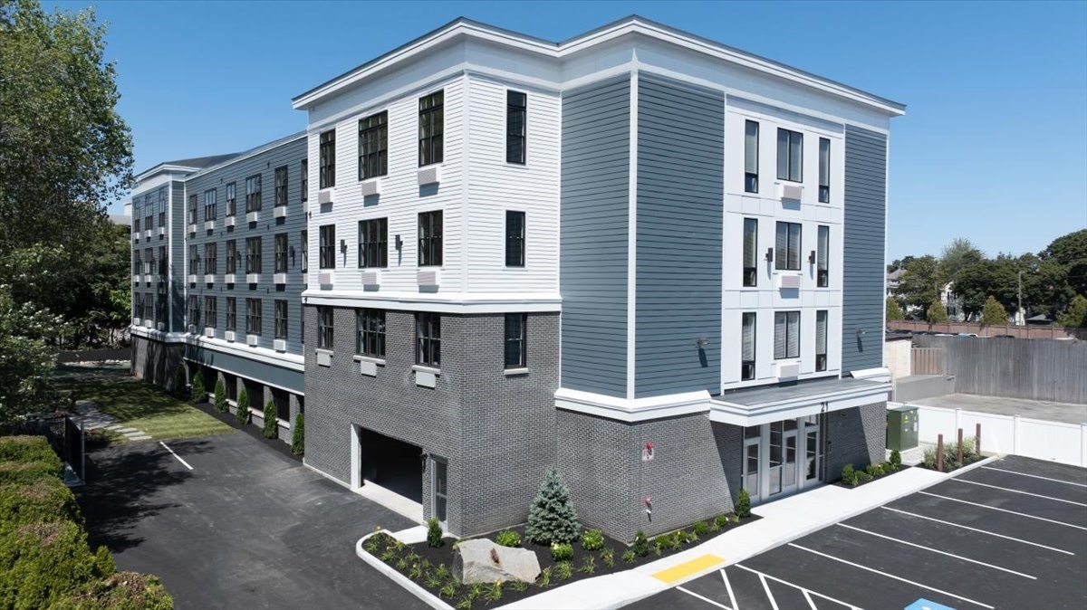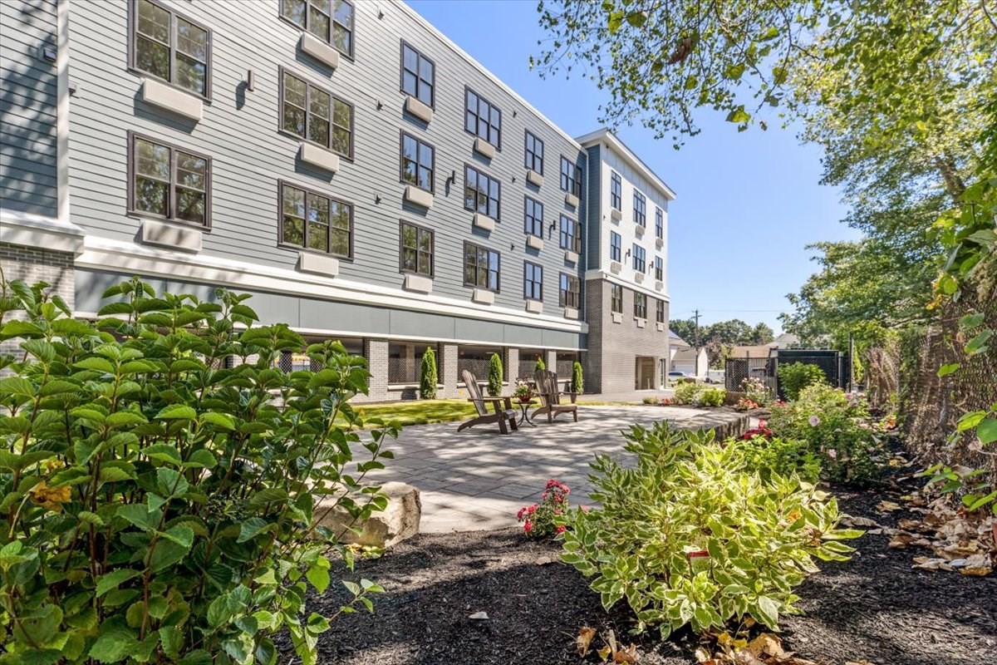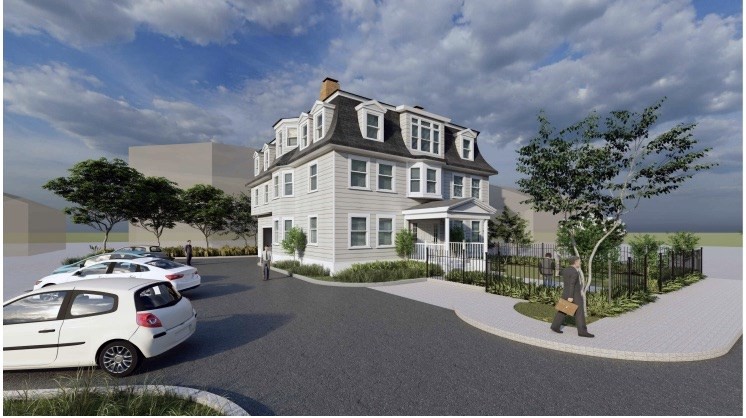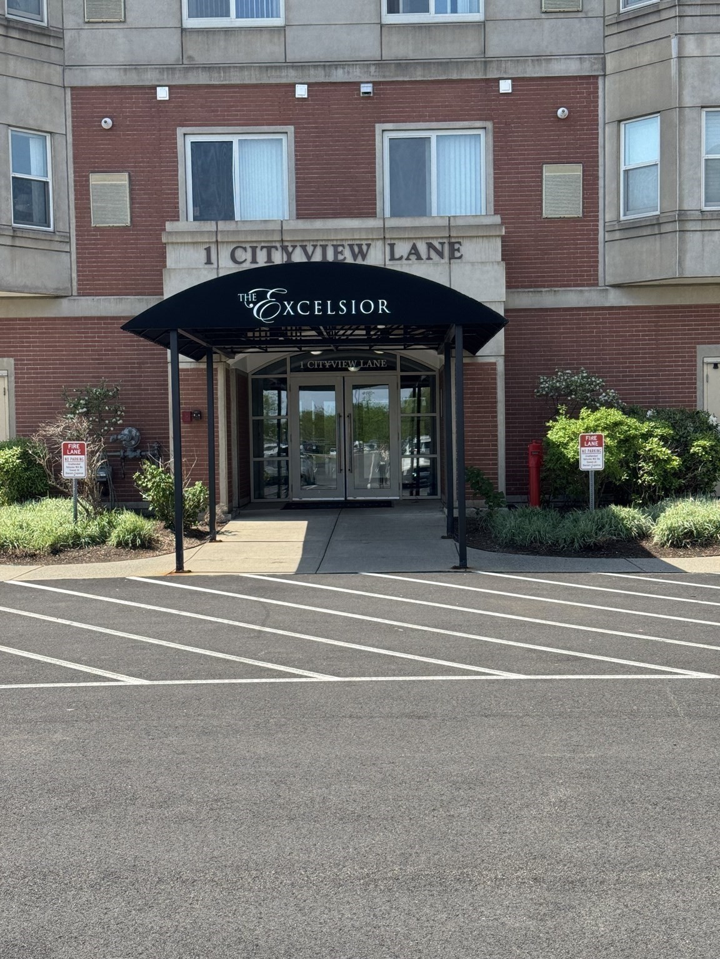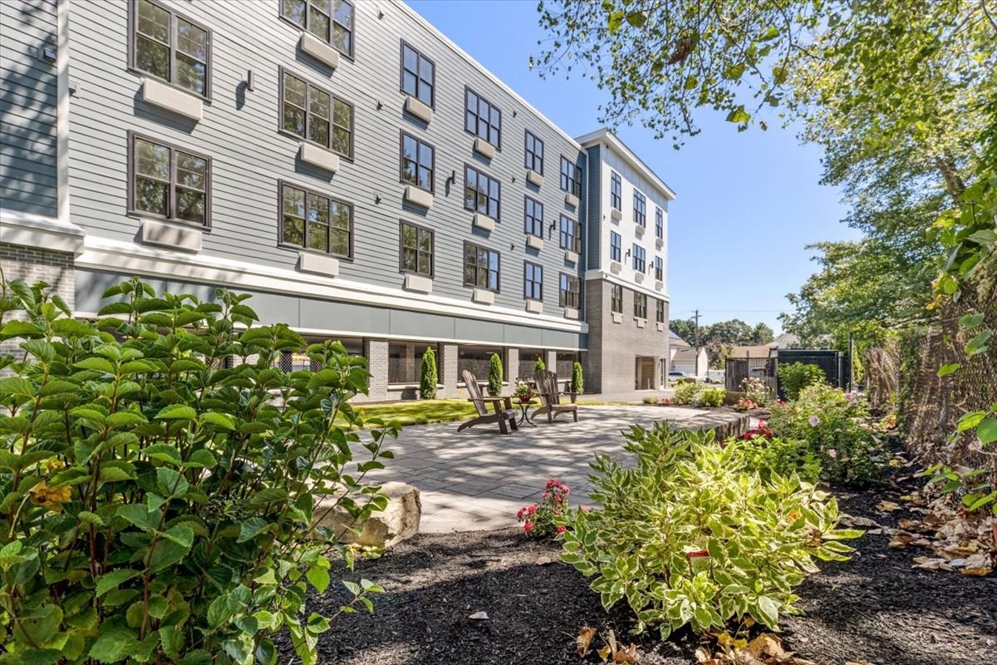Property Description
Property Details
Amenities
- Amenities: Conservation Area, Highway Access, Park, Public Transportation, Swimming Pool, T-Station, Walk/Jog Trails
- Association Fee Includes: Elevator, Exterior Maintenance, Landscaping, Master Insurance, Road Maintenance, Sewer, Snow Removal, Water
Kitchen, Dining, and Appliances
- Kitchen Level: First Floor
- Countertops - Stone/Granite/Solid, Stainless Steel Appliances
- Dishwasher, Disposal, Dryer, Microwave, Range, Refrigerator, Washer
Bathrooms
- Full Baths: 2
- Bathroom 1 Level: First Floor
- Bathroom 1 Features: Bathroom - Full, Bathroom - Tiled With Tub & Shower
- Bathroom 2 Level: First Floor
- Bathroom 2 Features: Bathroom - Full, Bathroom - Tiled With Tub & Shower
Bedrooms
- Bedrooms: 2
- Master Bedroom Level: First Floor
- Master Bedroom Features: Bathroom - Full, Closet - Walk-in
- Bedroom 2 Level: First Floor
- Master Bedroom Features: Closet - Walk-in
Other Rooms
- Total Rooms: 5
- Living Room Level: First Floor
- Living Room Features: Open Floor Plan, Window(s) - Bay/Bow/Box
Utilities
- Heating: Forced Air, Gas
- Cooling: Central Air
- Water: City/Town Water
- Sewer: City/Town Sewer
Unit Features
- Square Feet: 1083
- Unit Building: 709
- Unit Level: 7
- Interior Features: Intercom
- Security: Intercom
- Floors: 1
- Pets Allowed: Yes
- Laundry Features: In Unit
- Accessability Features: Yes
Condo Complex Information
- Condo Name: The Excelsior
- Condo Type: Condo
- Complex Complete: Yes
- Number of Units: 126
- Number of Units Owner Occupied: 100
- Owner Occupied Data Source: Management
- Elevator: Yes
- Condo Association: U
- HOA Fee: $511
- Fee Interval: Monthly
- >Optional Fee: 500.00
- Optional Fee Includes: Clubroom, Exercise Room, Recreational Facilities, Swimming Pool
Construction
- Year Built: 2004
- Style: Mid-Rise
- Lead Paint: None
- Warranty: No
Garage & Parking
- Garage Parking: Assigned
- Parking Features: Assigned, Off-Street
- Parking Spaces: 2
Exterior & Grounds
- Pool: No
- Pool Features: Inground
- Distance to Beach: 1 to 2 Mile
Other Information
- MLS ID# 73456608
- Last Updated: 01/18/26
Property History
| Date | Event | Price | Price/Sq Ft | Source |
|---|---|---|---|---|
| 01/18/2026 | Contingent | $519,900 | $480 | MLSPIN |
| 11/24/2025 | Active | $519,900 | $480 | MLSPIN |
| 11/20/2025 | New | $519,900 | $480 | MLSPIN |
Mortgage Calculator
Map
Seller's Representative: Emily Edwards, Gibson Sotheby's International Realty
Sub Agent Compensation: n/a
Buyer Agent Compensation: n/a
Facilitator Compensation: n/a
Compensation Based On: n/a
Sub-Agency Relationship Offered: No
© 2026 MLS Property Information Network, Inc.. All rights reserved.
The property listing data and information set forth herein were provided to MLS Property Information Network, Inc. from third party sources, including sellers, lessors and public records, and were compiled by MLS Property Information Network, Inc. The property listing data and information are for the personal, non commercial use of consumers having a good faith interest in purchasing or leasing listed properties of the type displayed to them and may not be used for any purpose other than to identify prospective properties which such consumers may have a good faith interest in purchasing or leasing. MLS Property Information Network, Inc. and its subscribers disclaim any and all representations and warranties as to the accuracy of the property listing data and information set forth herein.
MLS PIN data last updated at 2026-01-18 20:13:00


























