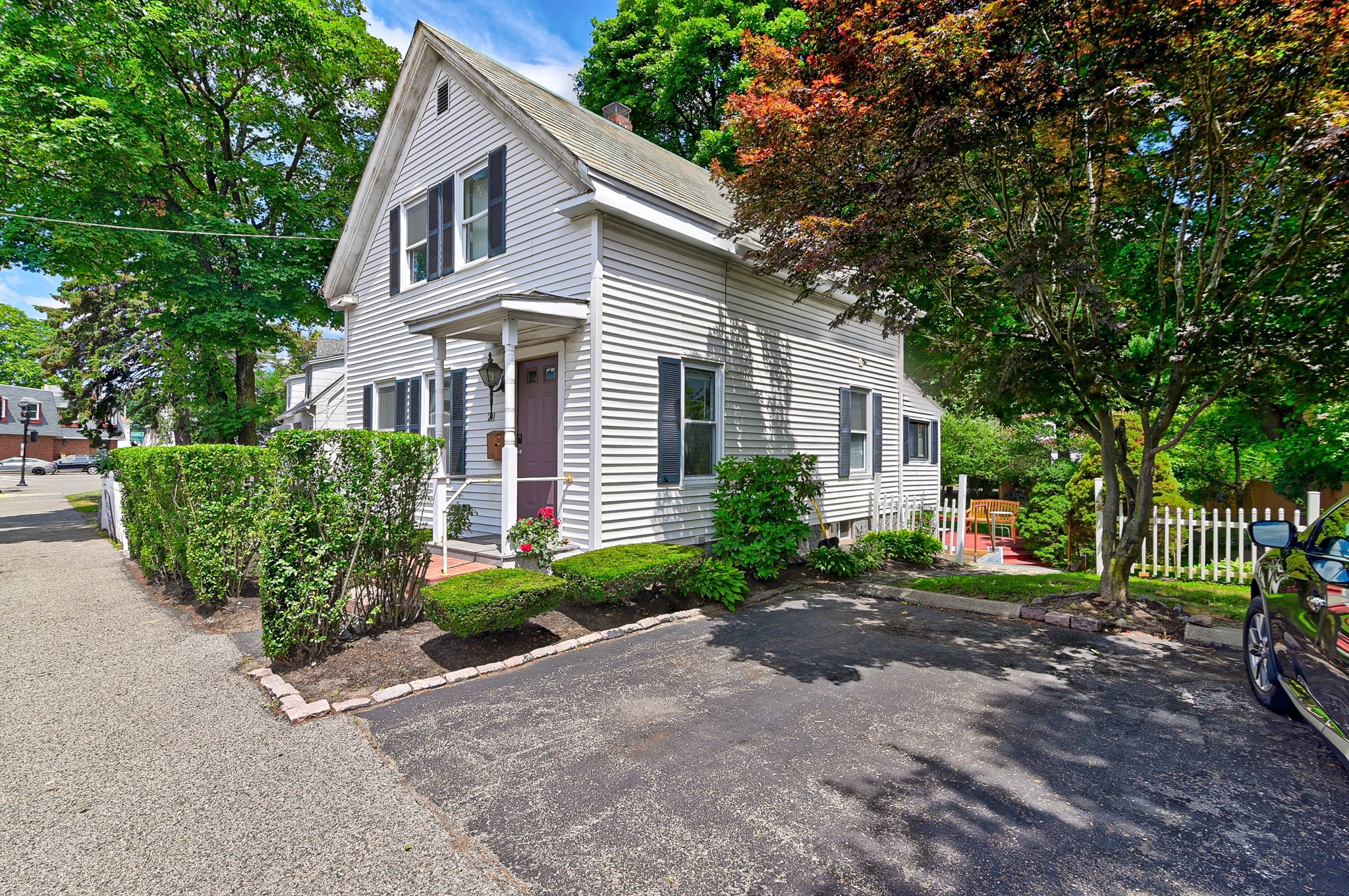View Map
Property Description
Property Details
Amenities
- House of Worship
- Marina
- Park
- Public School
- Public Transportation
- Shopping
- T-Station
Kitchen, Dining, and Appliances
- Kitchen Level: First Floor
- Flooring - Laminate, Gas Stove, Recessed Lighting
- Dishwasher, Range, Refrigerator, Washer Hookup
Bathrooms
- Full Baths: 2
- Bathroom 1 Level: First Floor
- Bathroom 1 Features: Bathroom - Full, Bathroom - With Tub & Shower
- Bathroom 2 Level: Second Floor
- Bathroom 2 Features: Bathroom - With Shower Stall
Bedrooms
- Bedrooms: 4
- Master Bedroom Level: Second Floor
- Master Bedroom Features: Flooring - Hardwood, Flooring - Wall to Wall Carpet
- Bedroom 2 Level: First Floor
- Master Bedroom Features: Flooring - Hardwood
- Bedroom 3 Level: Second Floor
- Master Bedroom Features: Flooring - Hardwood, Flooring - Wall to Wall Carpet
Other Rooms
- Total Rooms: 8
- Living Room Level: First Floor
- Living Room Features: Flooring - Hardwood, Flooring - Wall to Wall Carpet
- Family Room Level: Second Floor
- Family Room Features: Flooring - Hardwood, Flooring - Wall to Wall Carpet
- Laundry Room Features: Bulkhead, Concrete Floor, Full, Interior Access, Sump Pump, Unfinished Basement
Utilities
- Heating: Forced Air, Geothermal Heat Source, Individual, Oil, Oil
- Hot Water: Other (See Remarks), Varies Per Unit
- Cooling: Central Air
- Utility Connections: for Electric Dryer, for Gas Range, Washer Hookup
- Water: City/Town Water, Private
- Sewer: City/Town Sewer, Private
Garage & Parking
- Parking Features: 1-10 Spaces, Off-Street, Paved Driveway
- Parking Spaces: 2
Interior Features
- Square Feet: 1680
- Accessability Features: No
Construction
- Year Built: 1918
- Type: Detached
- Style: Colonial, Detached,
- Construction Type: Aluminum, Frame
- Foundation Info: Concrete Block, Poured Concrete
- Roof Material: Aluminum, Asphalt/Fiberglass Shingles
- Flooring Type: Laminate, Other (See Remarks), Varies Per Unit, Wall to Wall Carpet
- Lead Paint: Unknown
- Warranty: No
Exterior & Lot
- Lot Description: Fenced/Enclosed
- Exterior Features: Deck, Porch, Storage Shed
- Road Type: Public
- Waterfront Features: Bay, Ocean, Walk to
- Distance to Beach: 0 to 1/10 Mile
- Beach Ownership: Public
Other Information
- MLS ID# 73386203
- Last Updated: 07/25/25
- HOA: No
- Reqd Own Association: Unknown
Property History
| Date | Event | Price | Price/Sq Ft | Source |
|---|---|---|---|---|
| 07/25/2025 | Active | $625,000 | $372 | MLSPIN |
| 07/21/2025 | Price Change | $625,000 | $372 | MLSPIN |
| 06/29/2025 | Active | $645,000 | $384 | MLSPIN |
| 06/25/2025 | Price Change | $645,000 | $384 | MLSPIN |
| 06/09/2025 | Active | $659,000 | $392 | MLSPIN |
| 06/05/2025 | New | $659,000 | $392 | MLSPIN |
Mortgage Calculator
Map
Seller's Representative: Kimberlee Dalton, Coldwell Banker Realty - Norwell - Hanover Regional Office
Sub Agent Compensation: n/a
Buyer Agent Compensation: n/a
Facilitator Compensation: n/a
Compensation Based On: Gross/Full Sale Price
Sub-Agency Relationship Offered: No
© 2025 MLS Property Information Network, Inc.. All rights reserved.
The property listing data and information set forth herein were provided to MLS Property Information Network, Inc. from third party sources, including sellers, lessors and public records, and were compiled by MLS Property Information Network, Inc. The property listing data and information are for the personal, non commercial use of consumers having a good faith interest in purchasing or leasing listed properties of the type displayed to them and may not be used for any purpose other than to identify prospective properties which such consumers may have a good faith interest in purchasing or leasing. MLS Property Information Network, Inc. and its subscribers disclaim any and all representations and warranties as to the accuracy of the property listing data and information set forth herein.
MLS PIN data last updated at 2025-07-25 13:25:00












































