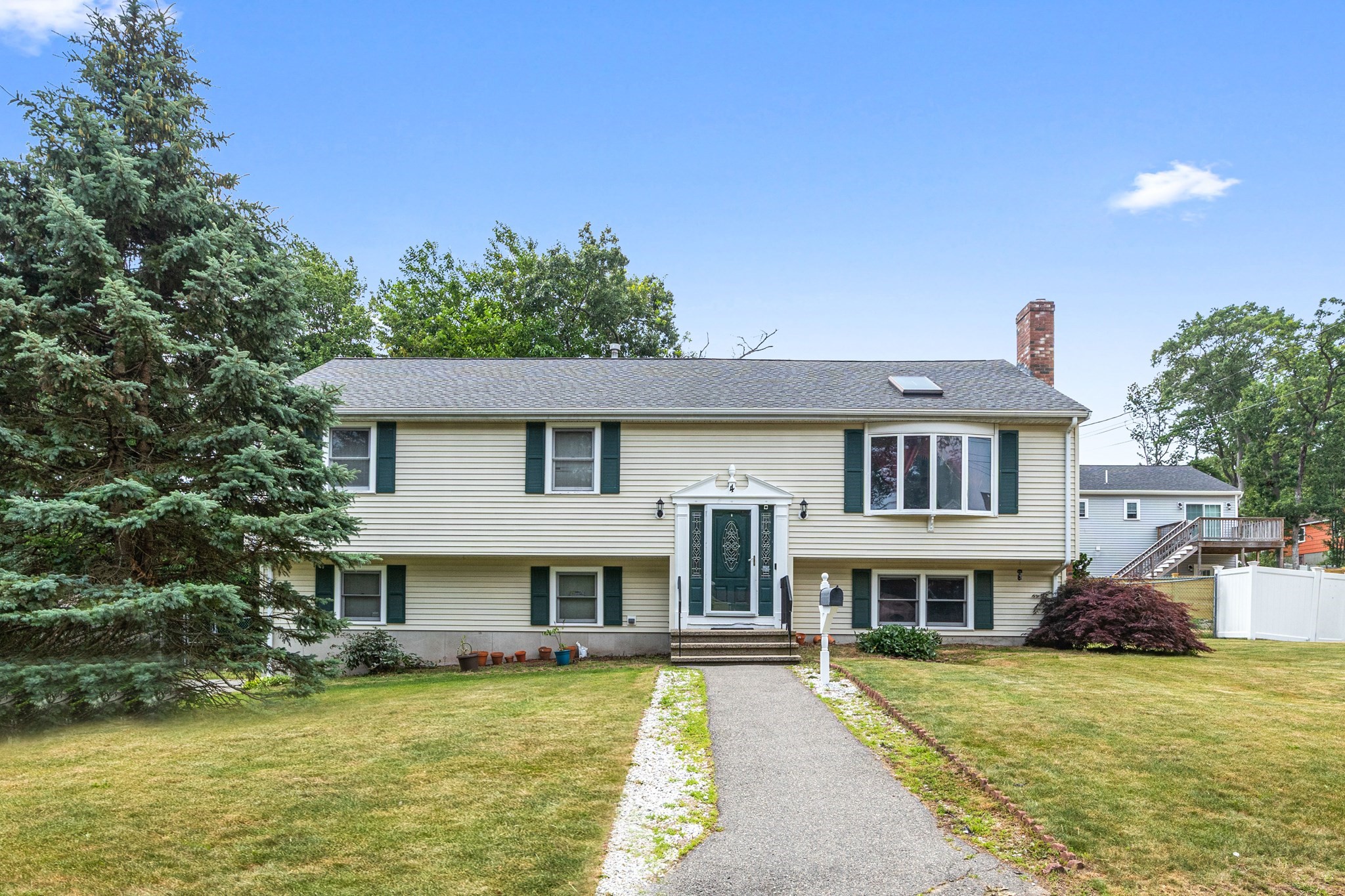Property Description
Property Details
Kitchen, Dining, and Appliances
- Cabinets - Upgraded, Countertops - Stone/Granite/Solid, Exterior Access, Flooring - Stone/Ceramic Tile, Gas Stove, Open Floor Plan, Recessed Lighting, Remodeled, Stainless Steel Appliances
- Dishwasher, Disposal, Dryer, Microwave, Range, Refrigerator, Washer, Washer Hookup
- Dining Room Features: Flooring - Hardwood, Open Floor Plan, Recessed Lighting, Remodeled
Bathrooms
- Full Baths: 2
- Half Baths 1
- Master Bath: 1
- Bathroom 1 Features: Bathroom - Tiled With Tub, Countertops - Stone/Granite/Solid, Flooring - Stone/Ceramic Tile, Remodeled
- Bathroom 2 Level: First Floor
- Bathroom 2 Features: Bathroom - Half, Flooring - Stone/Ceramic Tile
- Bathroom 3 Level: Second Floor
- Bathroom 3 Features: Bathroom - With Tub & Shower, Countertops - Stone/Granite/Solid, Double Vanity, Flooring - Stone/Ceramic Tile
Bedrooms
- Bedrooms: 4
- Master Bedroom Features: Balcony - Exterior, Bathroom - Full, Ceiling - Vaulted, Closet, Exterior Access, Flooring - Hardwood, Lighting - Overhead, Recessed Lighting, Remodeled
- Bedroom 2 Level: Second Floor
- Master Bedroom Features: Closet, Flooring - Hardwood
- Bedroom 3 Level: Second Floor
- Master Bedroom Features: Closet, Flooring - Hardwood
Other Rooms
- Total Rooms: 7
- Living Room Features: Flooring - Hardwood, Open Floor Plan, Recessed Lighting, Remodeled
- Laundry Room Features: Concrete Floor, Full
Utilities
- Heating: Extra Flue, Forced Air, Gas, Gas, Heat Pump, Hot Air Gravity, Oil, Unit Control
- Heat Zones: 2
- Hot Water: Natural Gas
- Cooling: Central Air, Heat Pump
- Cooling Zones: 2
- Electric Info: 220 Volts, At Street
- Utility Connections: for Electric Dryer, for Gas Oven, for Gas Range, Washer Hookup
- Water: City/Town Water, Private
- Sewer: City/Town Sewer, Private
Garage & Parking
- Parking Features: 1-10 Spaces, Off-Street, Paved Driveway
- Parking Spaces: 14
Interior Features
- Square Feet: 1872
- Interior Features: Internet Available - Broadband, Security System
- Accessability Features: No
Construction
- Year Built: 1928
- Type: Detached
- Style: Colonial, Detached,
- Foundation Info: Fieldstone
- Flooring Type: Hardwood, Tile
- Lead Paint: Unknown
- Warranty: No
Exterior & Lot
- Lot Description: Wooded
- Exterior Features: Deck - Composite, Professional Landscaping, Storage Shed
- Road Type: Public
Other Information
- MLS ID# 73402161
- Last Updated: 07/10/25
- HOA: No
- Reqd Own Association: Unknown
Property History
| Date | Event | Price | Price/Sq Ft | Source |
|---|---|---|---|---|
| 07/09/2025 | New | $699,900 | $374 | MLSPIN |
| 11/04/2022 | Sold | $640,000 | $347 | MLSPIN |
| 09/13/2022 | Under Agreement | $649,000 | $352 | MLSPIN |
| 09/13/2022 | Active | $649,000 | $352 | MLSPIN |
| 09/09/2022 | New | $649,000 | $352 | MLSPIN |
Mortgage Calculator
Map
Seller's Representative: Michele Taranto, Suburban Lifestyle Real Estate
Sub Agent Compensation: n/a
Buyer Agent Compensation: n/a
Facilitator Compensation: n/a
Compensation Based On: n/a
Sub-Agency Relationship Offered: No
© 2025 MLS Property Information Network, Inc.. All rights reserved.
The property listing data and information set forth herein were provided to MLS Property Information Network, Inc. from third party sources, including sellers, lessors and public records, and were compiled by MLS Property Information Network, Inc. The property listing data and information are for the personal, non commercial use of consumers having a good faith interest in purchasing or leasing listed properties of the type displayed to them and may not be used for any purpose other than to identify prospective properties which such consumers may have a good faith interest in purchasing or leasing. MLS Property Information Network, Inc. and its subscribers disclaim any and all representations and warranties as to the accuracy of the property listing data and information set forth herein.
MLS PIN data last updated at 2025-07-10 20:56:00











































