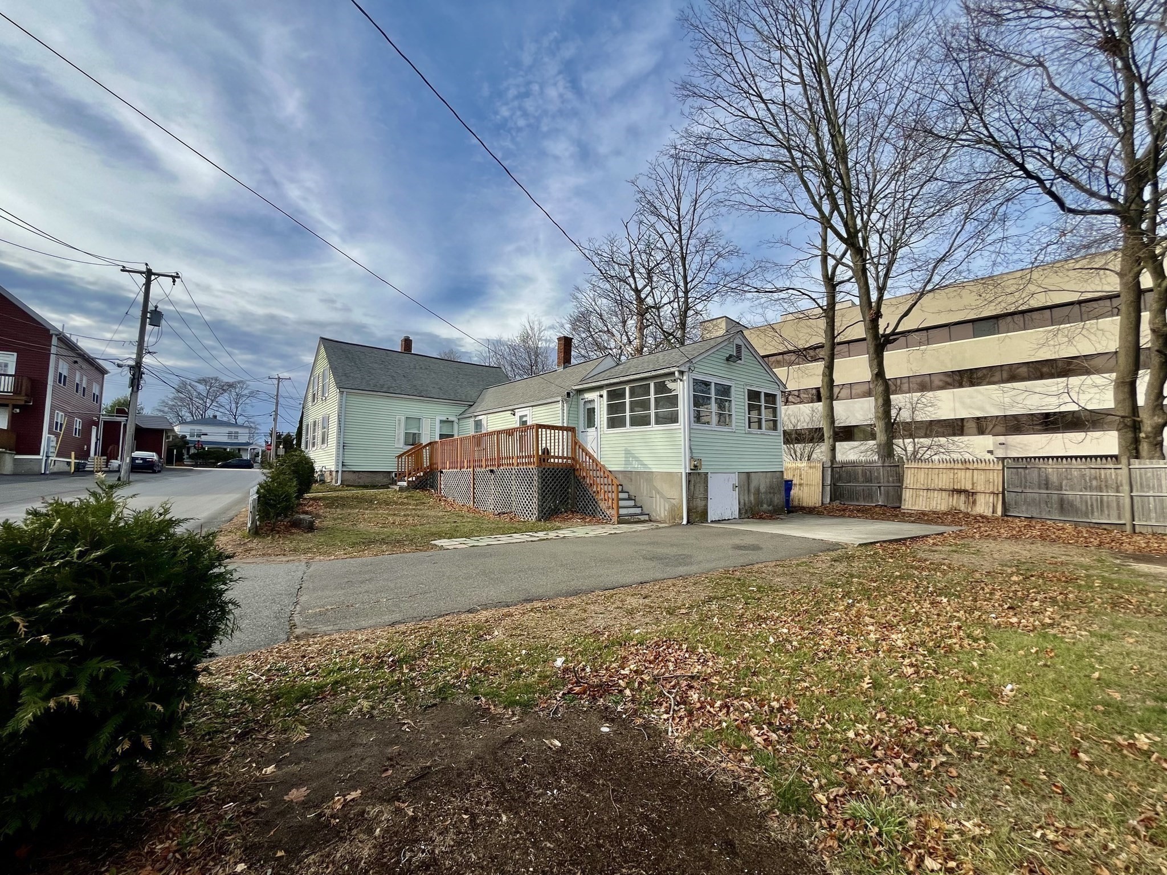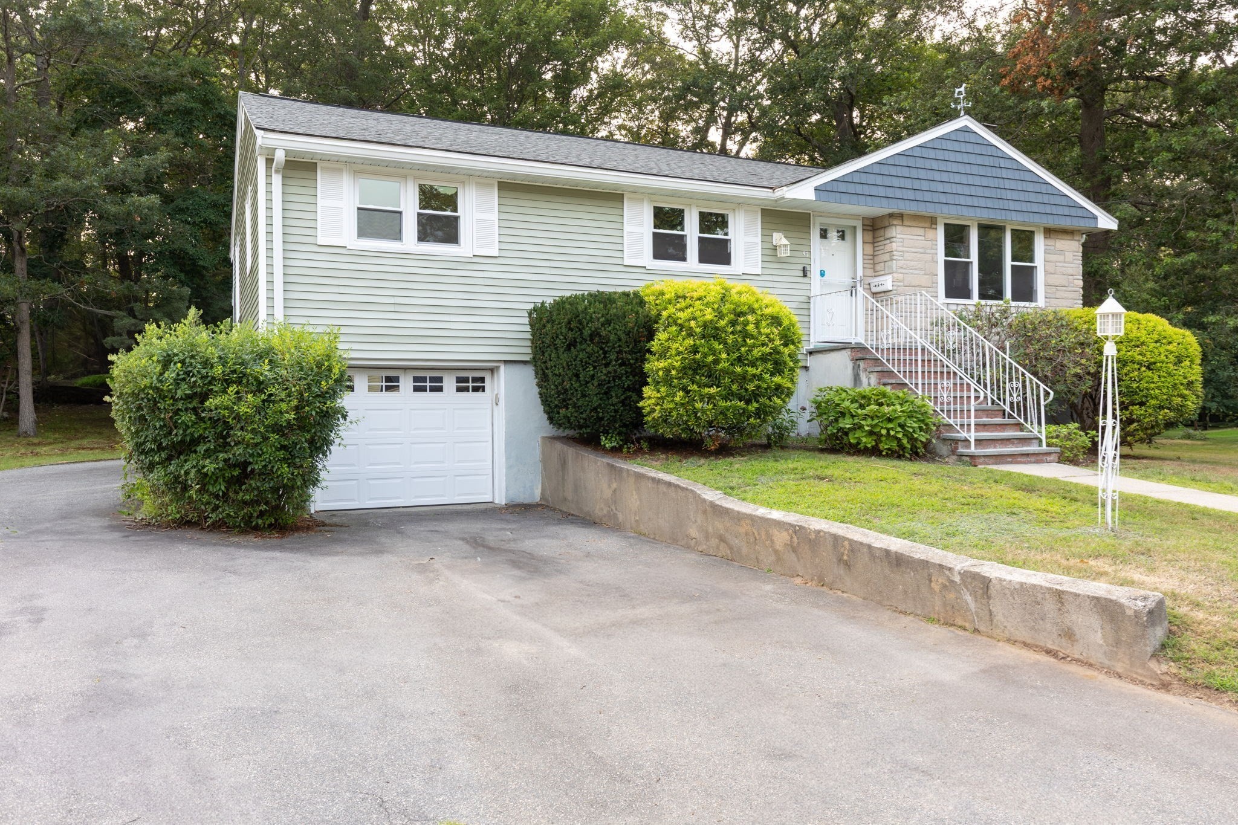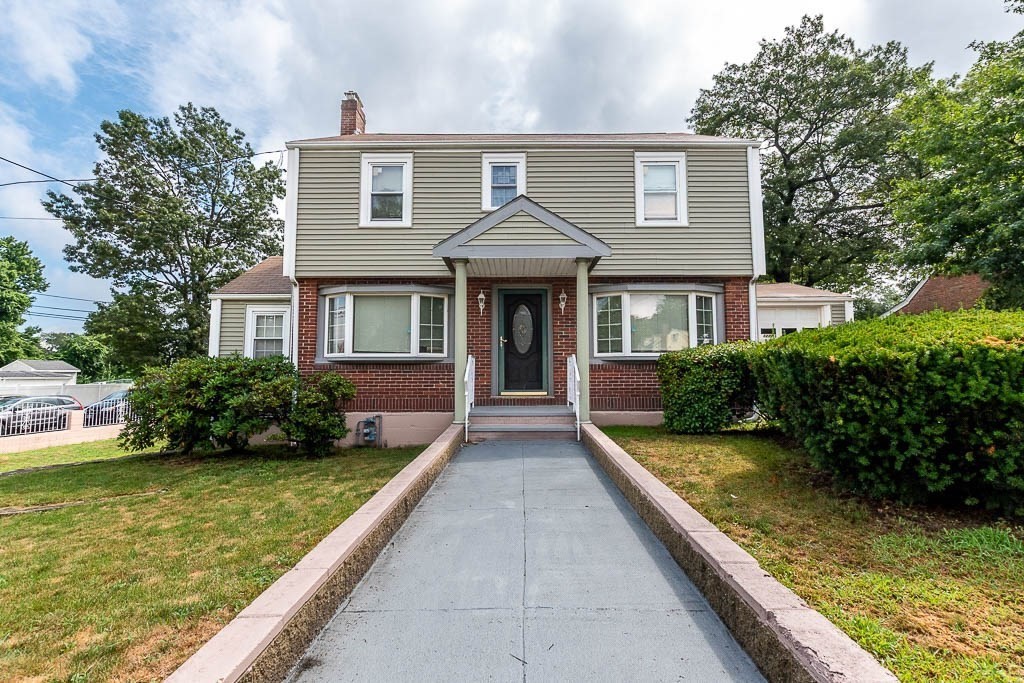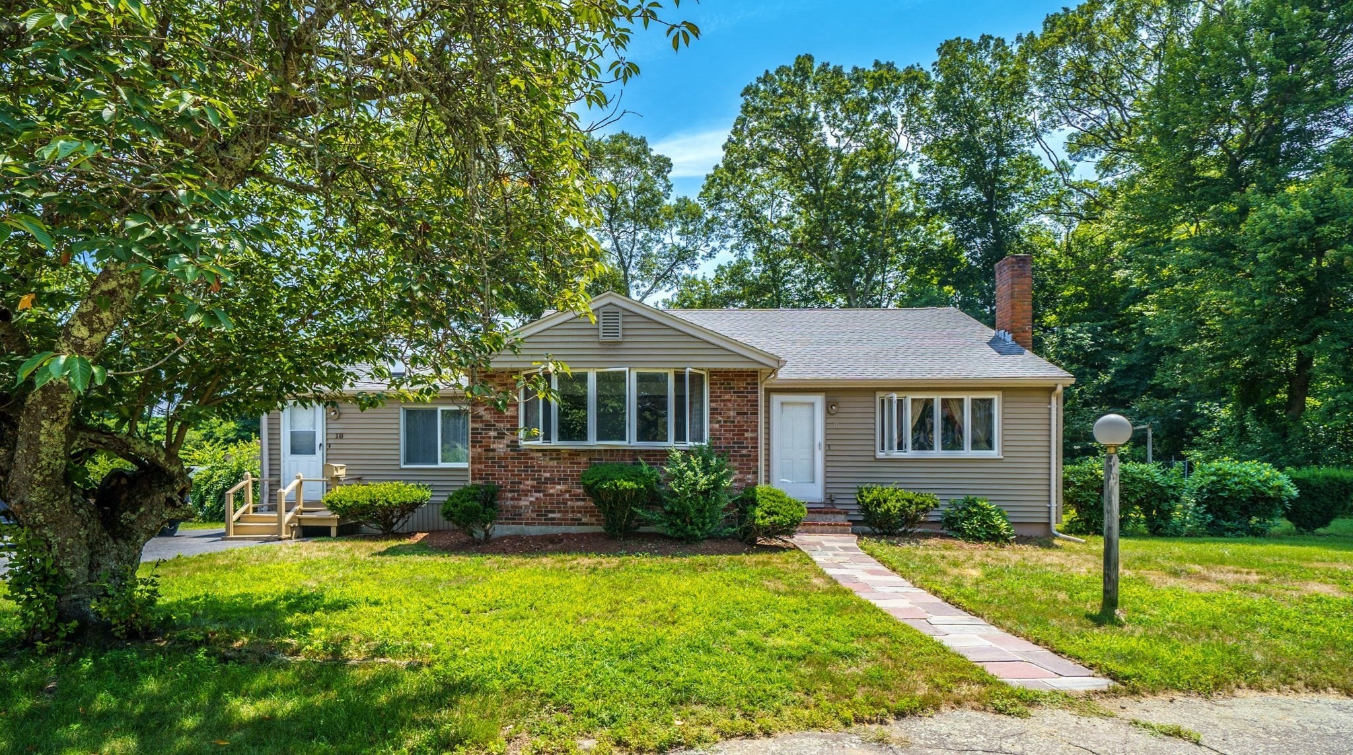Property Description
Property Details
Amenities
- Highway Access
- House of Worship
- Laundromat
- Park
- Public School
- Public Transportation
- Shopping
Kitchen, Dining, and Appliances
- Kitchen Dimensions: 11X21
- Countertops - Stone/Granite/Solid, Dining Area, Flooring - Vinyl, Gas Stove, Open Floor Plan, Stainless Steel Appliances
- Dishwasher, Microwave, Range, Refrigerator
Bathrooms
- Full Baths: 1
- Half Baths 1
- Bathroom 1 Dimensions: 3X7
- Bathroom 1 Level: Second Floor
- Bathroom 1 Features: Bathroom - Half
- Bathroom 2 Dimensions: 4X9
- Bathroom 2 Level: First Floor
- Bathroom 2 Features: Flooring - Stone/Ceramic Tile
Bedrooms
- Bedrooms: 3
- Master Bedroom Dimensions: 11X15
- Master Bedroom Level: Second Floor
- Master Bedroom Features: Closet - Walk-in, Flooring - Vinyl
- Bedroom 2 Dimensions: 11X12
- Bedroom 2 Level: Second Floor
- Master Bedroom Features: Closet, Flooring - Vinyl
- Bedroom 3 Dimensions: 9X11
- Bedroom 3 Level: Second Floor
- Master Bedroom Features: Closet, Flooring - Vinyl
Other Rooms
- Total Rooms: 7
- Living Room Dimensions: 11X17
- Living Room Level: First Floor
- Living Room Features: Flooring - Vinyl, Open Floor Plan, Recessed Lighting, Window(s) - Bay/Bow/Box
- Laundry Room Features: Bulkhead, Full, Sump Pump, Unfinished Basement
Utilities
- Heating: Ductless Mini-Split System, Electric Baseboard, Forced Air, Other (See Remarks)
- Heat Zones: 3
- Hot Water: Natural Gas
- Cooling: Central Air, Ductless Mini-Split System
- Cooling Zones: 3
- Electric Info: 100 Amps
- Utility Connections: for Gas Range
- Water: City/Town Water
- Sewer: City/Town Sewer
Garage & Parking
- Garage Parking: Attached
- Garage Spaces: 1
- Parking Features: Off-Street
- Parking Spaces: 2
Interior Features
- Square Feet: 1492
- Fireplaces: 1
- Accessability Features: Unknown
Construction
- Year Built: 1964
- Type: Detached
- Style: Colonial
- Foundation Info: Poured Concrete
- Roof Material: Asphalt/Fiberglass Shingles
- Flooring Type: Tile, Vinyl
- Lead Paint: Unknown
- Warranty: No
Exterior & Lot
- Exterior Features: Porch, Storage Shed
- Road Type: Public
Other Information
- MLS ID# 73420145
- Last Updated: 08/21/25
- HOA: No
- Reqd Own Association: Unknown
Mortgage Calculator
Map
Seller's Representative: Nichols Realty Team, MIG
Sub Agent Compensation: n/a
Buyer Agent Compensation: n/a
Facilitator Compensation: n/a
Compensation Based On: n/a
Sub-Agency Relationship Offered: No
© 2025 MLS Property Information Network, Inc.. All rights reserved.
The property listing data and information set forth herein were provided to MLS Property Information Network, Inc. from third party sources, including sellers, lessors and public records, and were compiled by MLS Property Information Network, Inc. The property listing data and information are for the personal, non commercial use of consumers having a good faith interest in purchasing or leasing listed properties of the type displayed to them and may not be used for any purpose other than to identify prospective properties which such consumers may have a good faith interest in purchasing or leasing. MLS Property Information Network, Inc. and its subscribers disclaim any and all representations and warranties as to the accuracy of the property listing data and information set forth herein.
MLS PIN data last updated at 2025-08-21 03:30:00


















































