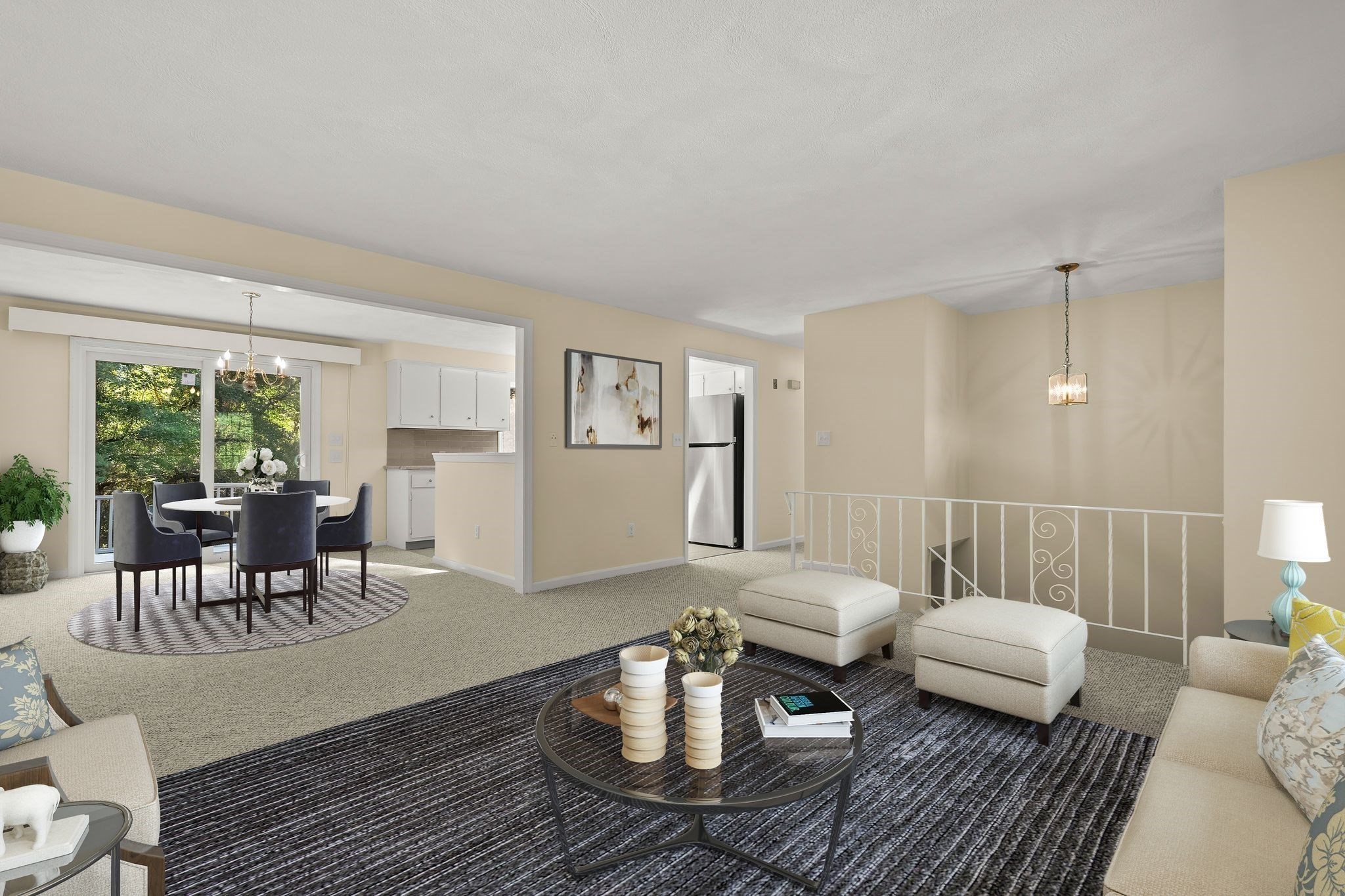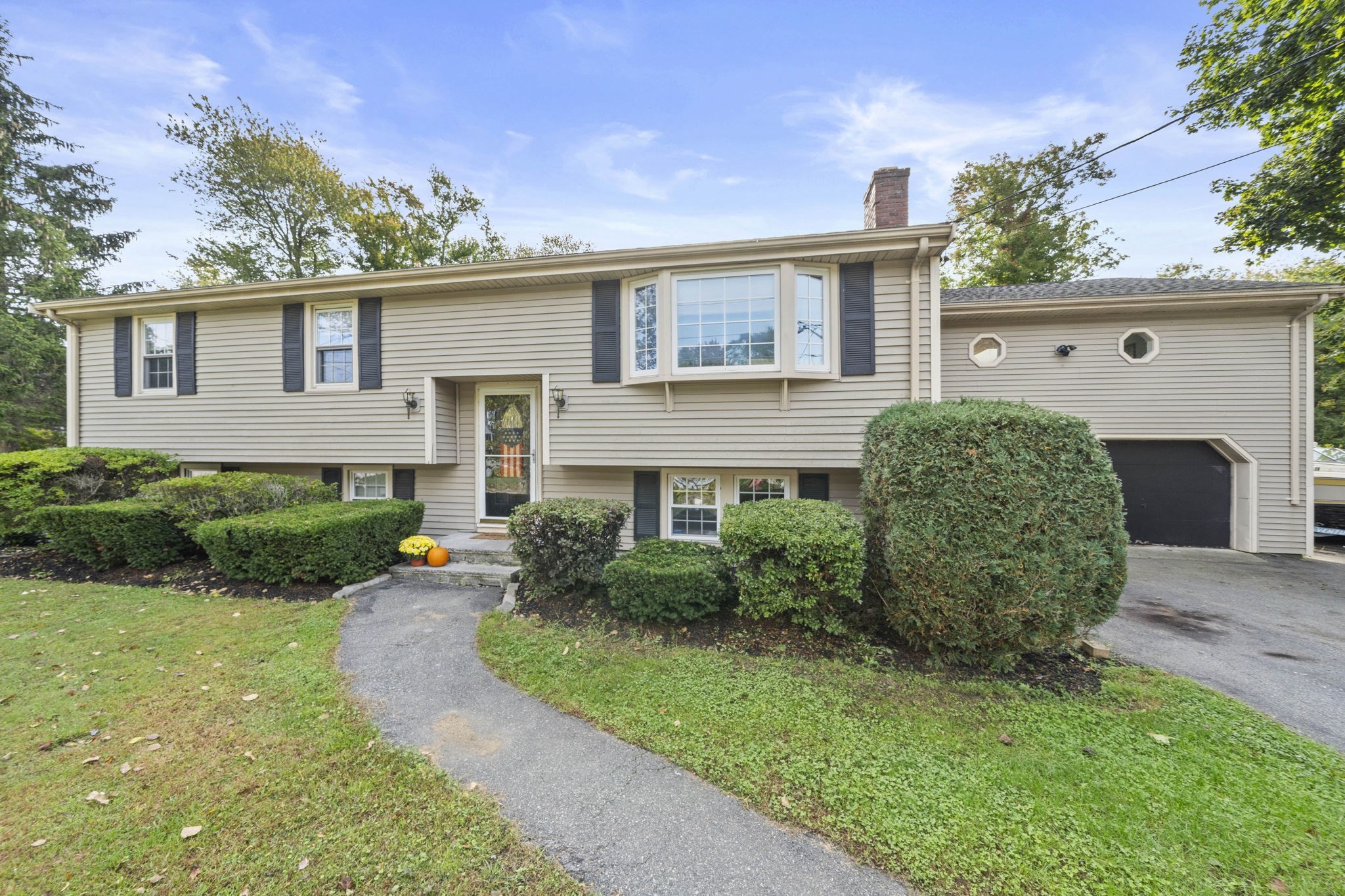Property Description
Property Details
Amenities
- Highway Access
- Shopping
- Swimming Pool
Kitchen, Dining, and Appliances
- Dishwasher, Disposal, Dryer, Microwave, Range, Refrigerator, Washer
Bathrooms
- Full Baths: 1
- Half Baths 1
Bedrooms
- Bedrooms: 3
Other Rooms
- Total Rooms: 7
- Laundry Room Features: Concrete Floor, Finished, Full, Garage Access, Interior Access
Utilities
- Heating: Ductless Mini-Split System, Electric Baseboard, Pellet Stove
- Heat Zones: 11
- Hot Water: Electric
- Cooling: Ductless Mini-Split System
- Cooling Zones: 3
- Electric Info: 110 Volts, 200 Amps, 220 Volts
- Energy Features: Backup Generator, Insulated Doors, Insulated Windows
- Utility Connections: Generator Connection, Icemaker Connection, Washer Hookup, for Electric Dryer, for Electric Oven, for Electric Range
- Water: City/Town Water
- Sewer: City/Town Sewer
Garage & Parking
- Garage Parking: Under
- Garage Spaces: 1
- Parking Features: Off-Street, Paved Driveway
- Parking Spaces: 8
Interior Features
- Square Feet: 1735
- Fireplaces: 1
- Interior Features: Finish - Sheetrock, Internet Available - Fiber-Optic
- Accessability Features: Unknown
Construction
- Year Built: 1972
- Type: Detached
- Style: Raised Ranch, Split Entry
- Construction Type: Conventional (2x4-2x6), Frame
- Foundation Info: Poured Concrete
- Roof Material: Asphalt/Fiberglass Shingles
- Flooring Type: Concrete, Hardwood, Laminate, Tile, Wall to Wall Carpet, Wood
- Lead Paint: Unknown
- Warranty: No
Exterior & Lot
- Lot Description: Cleared, Level
- Exterior Features: Deck, Gutters, Pool - Above Ground, Screens
- Road Type: Public, Publicly Maint.
Other Information
- MLS ID# 73441317
- Last Updated: 10/13/25
- HOA: No
- Reqd Own Association: Unknown
Property History
| Date | Event | Price | Price/Sq Ft | Source |
|---|---|---|---|---|
| 10/12/2025 | Active | $589,900 | $340 | MLSPIN |
| 10/08/2025 | New | $589,900 | $340 | MLSPIN |
Mortgage Calculator
Map
Seller's Representative: Michael Bolduc, Premier Properties
Sub Agent Compensation: n/a
Buyer Agent Compensation: n/a
Facilitator Compensation: n/a
Compensation Based On: n/a
Sub-Agency Relationship Offered: No
© 2025 MLS Property Information Network, Inc.. All rights reserved.
The property listing data and information set forth herein were provided to MLS Property Information Network, Inc. from third party sources, including sellers, lessors and public records, and were compiled by MLS Property Information Network, Inc. The property listing data and information are for the personal, non commercial use of consumers having a good faith interest in purchasing or leasing listed properties of the type displayed to them and may not be used for any purpose other than to identify prospective properties which such consumers may have a good faith interest in purchasing or leasing. MLS Property Information Network, Inc. and its subscribers disclaim any and all representations and warranties as to the accuracy of the property listing data and information set forth herein.
MLS PIN data last updated at 2025-10-13 14:19:00
















































