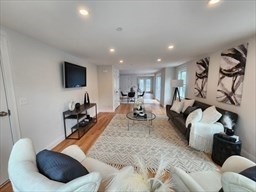
View Map
Property Description
Property Details
Amenities
- Amenities: Bike Path, Conservation Area, Golf Course, Highway Access, House of Worship, Laundromat, Park, Private School, Public School, Public Transportation, Shopping, Swimming Pool, Tennis Court, T-Station, Walk/Jog Trails
Kitchen, Dining, and Appliances
- Kitchen Dimensions: 12X17
- Cabinets - Upgraded, Countertops - Stone/Granite/Solid, Countertops - Upgraded, Deck - Exterior, Exterior Access, Flooring - Hardwood, Gas Stove, Handicap Accessible, Open Floor Plan, Recessed Lighting
- Dishwasher, Disposal, Microwave, Range, Refrigerator, Washer Hookup
- Dining Room Dimensions: 9X15
- Dining Room Features: Flooring - Hardwood, Recessed Lighting
Bathrooms
- Full Baths: 2
- Half Baths 1
- Master Bath: 1
- Bathroom 1 Level: First Floor
- Bathroom 1 Features: Bathroom - Half, Flooring - Stone/Ceramic Tile
- Bathroom 2 Level: Basement
- Bathroom 2 Features: Bathroom - 3/4, Bathroom - With Shower Stall, Flooring - Stone/Ceramic Tile
- Bathroom 3 Level: Basement
- Bathroom 3 Features: Bathroom - Full, Flooring - Stone/Ceramic Tile
Bedrooms
- Bedrooms: 2
- Master Bedroom Dimensions: 13X15
- Master Bedroom Level: Basement
- Master Bedroom Features: Closet, Flooring - Hardwood, Lighting - Overhead
- Bedroom 3 Dimensions: 13X12
- Bedroom 3 Level: Basement
- Master Bedroom Features: Closet, Flooring - Hardwood
Other Rooms
- Total Rooms: 6
- Living Room Dimensions: 15X21
- Living Room Features: Flooring - Hardwood, Recessed Lighting
Utilities
- Heating: Central Heat, Electric, Electric Baseboard, Extra Flue, Gas, Heat Pump, Hot Water Baseboard, Other (See Remarks)
- Heat Zones: 1
- Cooling: Central Air
- Cooling Zones: 1
- Electric Info: 150 Amps
- Energy Features: Insulated Windows
- Utility Connections: for Electric Dryer, for Gas Dryer, for Gas Oven, for Gas Range, Washer Hookup
- Water: City/Town Water, Individual Meter, On-Site, Private
- Sewer: City/Town Sewer, Private
- Sewer District: MWRA
Unit Features
- Square Feet: 1613
- Unit Building: 1002
- Unit Level: 1
- Unit Placement: Back|Front|Street|Walkout
- Floors: 2
- Pets Allowed: No
- Laundry Features: In Unit
- Accessability Features: Yes
Condo Complex Information
- Condo Type: Condo
- Complex Complete: Yes
- Year Converted: 2024
- Number of Units: 4
- Elevator: No
- Condo Association: U
- Management: Developer Control
Construction
- Year Built: 2024
- Style: Attached, Bungalow, , Garrison, Townhouse
- Construction Type: Aluminum, Frame
- Roof Material: Rubber
- UFFI: No
- Flooring Type: Hardwood, Marble, Tile
- Lead Paint: None
- Warranty: No
Garage & Parking
- Garage Parking: Deeded
- Parking Features: Deeded, Detached, Open, Other (See Remarks), Paved Driveway, Tandem
- Parking Spaces: 2
Exterior & Grounds
- Exterior Features: Covered Patio/Deck, Deck - Composite
- Pool: No
Other Information
- MLS ID# 73224109
- Last Updated: 02/19/25
- Terms: Contract for Deed, Rent w/Option
Property History
| Date | Event | Price | Price/Sq Ft | Source |
|---|---|---|---|---|
| 03/02/2025 | Active | $799,900 | $533 | MLSPIN |
| 02/26/2025 | New | $799,900 | $533 | MLSPIN |
| 02/22/2025 | Active | $2,999,900 | $482 | MLSPIN |
| 02/18/2025 | Temporarily Withdrawn | $799,900 | $533 | MLSPIN |
| 02/18/2025 | Temporarily Withdrawn | $724,900 | $449 | MLSPIN |
| 02/18/2025 | Price Change | $2,999,900 | $482 | MLSPIN |
| 01/07/2025 | Active | $799,900 | $533 | MLSPIN |
| 01/07/2025 | Active | $3,050,000 | $490 | MLSPIN |
| 01/07/2025 | Active | $724,900 | $449 | MLSPIN |
| 01/03/2025 | Reactivated | $799,900 | $533 | MLSPIN |
| 01/03/2025 | Reactivated | $724,900 | $449 | MLSPIN |
| 01/03/2025 | Extended | $3,050,000 | $490 | MLSPIN |
| 01/01/2025 | Expired | $724,900 | $449 | MLSPIN |
| 01/01/2025 | Expired | $799,900 | $533 | MLSPIN |
| 09/07/2024 | Active | $799,900 | $533 | MLSPIN |
| 09/07/2024 | Active | $724,900 | $449 | MLSPIN |
| 09/07/2024 | Active | $3,050,000 | $490 | MLSPIN |
| 09/03/2024 | Price Change | $3,050,000 | $490 | MLSPIN |
| 09/03/2024 | Price Change | $724,900 | $449 | MLSPIN |
| 09/03/2024 | Price Change | $799,900 | $533 | MLSPIN |
| 08/17/2024 | Active | $3,160,000 | $508 | MLSPIN |
| 08/13/2024 | New | $3,160,000 | $508 | MLSPIN |
| 07/02/2024 | Active | $749,900 | $465 | MLSPIN |
| 07/02/2024 | Active | $829,900 | $553 | MLSPIN |
| 06/28/2024 | Price Change | $749,900 | $465 | MLSPIN |
| 06/28/2024 | Price Change | $829,900 | $553 | MLSPIN |
| 04/19/2024 | Active | $799,900 | $496 | MLSPIN |
| 04/19/2024 | Active | $879,900 | $587 | MLSPIN |
| 04/15/2024 | New | $879,900 | $587 | MLSPIN |
| 04/15/2024 | New | $799,900 | $496 | MLSPIN |
Mortgage Calculator
Map
Seller's Representative: Bobbie Botticelli, Colonial Manor Realty
Sub Agent Compensation: n/a
Buyer Agent Compensation: 0
Facilitator Compensation: 0
Compensation Based On: n/a
Sub-Agency Relationship Offered: No
© 2025 MLS Property Information Network, Inc.. All rights reserved.
The property listing data and information set forth herein were provided to MLS Property Information Network, Inc. from third party sources, including sellers, lessors and public records, and were compiled by MLS Property Information Network, Inc. The property listing data and information are for the personal, non commercial use of consumers having a good faith interest in purchasing or leasing listed properties of the type displayed to them and may not be used for any purpose other than to identify prospective properties which such consumers may have a good faith interest in purchasing or leasing. MLS Property Information Network, Inc. and its subscribers disclaim any and all representations and warranties as to the accuracy of the property listing data and information set forth herein.
MLS PIN data last updated at 2025-02-19 03:30:00






