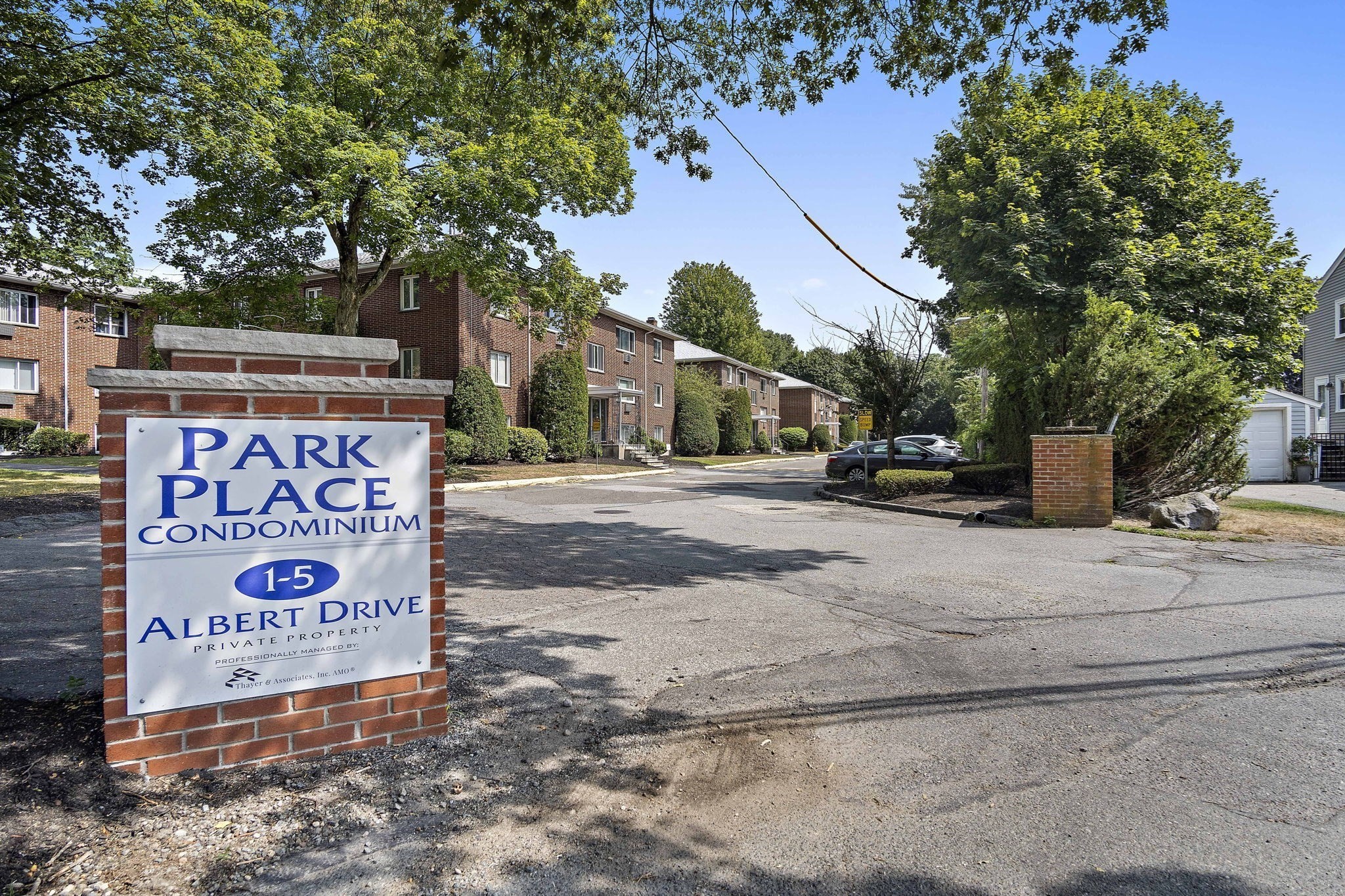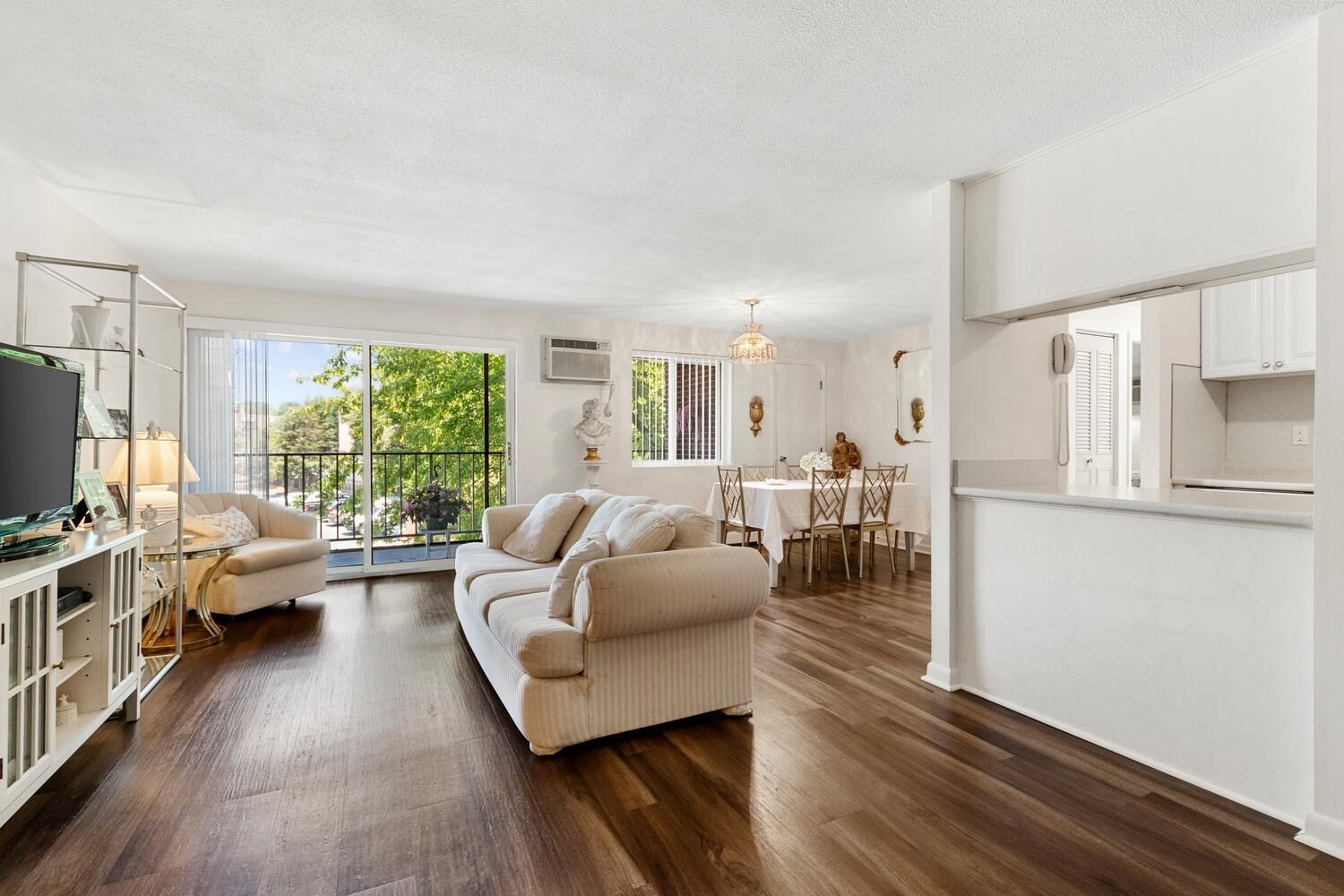View Map
Property Description
Property Details
Amenities
- Amenities: Conservation Area, Highway Access, Laundromat, Medical Facility, Park, Public School, Public Transportation, Shopping, Swimming Pool, Tennis Court, T-Station
- Association Fee Includes: Elevator, Exterior Maintenance, Heat, Hot Water, Landscaping, Laundry Facilities, Security, Snow Removal, Swimming Pool
Kitchen, Dining, and Appliances
- Kitchen Dimensions: 12X6
- Kitchen Level: First Floor
- Flooring - Vinyl, Lighting - Overhead
- Dishwasher, Disposal, Microwave, Range, Refrigerator
- Dining Room Dimensions: 10X10
- Dining Room Level: First Floor
- Dining Room Features: Ceiling Fan(s), Closet, Flooring - Vinyl
Bathrooms
- Full Baths: 1
Bedrooms
- Bedrooms: 2
- Master Bedroom Dimensions: 17X12
- Master Bedroom Level: First Floor
- Master Bedroom Features: Ceiling Fan(s), Closet - Walk-in, Flooring - Vinyl
- Bedroom 2 Dimensions: 10X10
- Bedroom 2 Level: First Floor
- Master Bedroom Features: Closet, Flooring - Vinyl
Other Rooms
- Total Rooms: 4
- Living Room Dimensions: 17X14
- Living Room Level: First Floor
- Living Room Features: Flooring - Vinyl
Utilities
- Heating: Extra Flue, Gas, Gas, Heat Pump, Hot Air Gravity, Hot Water Baseboard
- Cooling: Wall AC
- Electric Info: 110 Volts, On-Site
- Utility Connections: for Electric Range
- Water: City/Town Water, Private
- Sewer: City/Town Sewer, Private
Unit Features
- Square Feet: 846
- Unit Building: A1
- Unit Level: 1
- Security: Intercom
- Floors: 1
- Pets Allowed: No
- Laundry Features: Common, In Building
- Accessability Features: Unknown
Condo Complex Information
- Condo Name: Briarwood Estates
- Condo Type: Condo
- Complex Complete: Yes
- Number of Units: 40
- Number of Units Owner Occupied: 26
- Elevator: Yes
- Condo Association: U
- HOA Fee: $509
- Fee Interval: Monthly
- Management: Professional - Off Site
Construction
- Year Built: 1971
- Style: Mid-Rise, Other (See Remarks), Split Entry
- Construction Type: Aluminum, Brick, Frame
- Flooring Type: Vinyl
- Lead Paint: Unknown
- Warranty: No
Garage & Parking
- Garage Parking: Deeded
- Parking Features: 1-10 Spaces, Deeded, Off-Street, Open, Other (See Remarks)
- Parking Spaces: 1
Exterior & Grounds
- Exterior Features: Screens
- Pool: Yes
- Pool Features: Inground
Other Information
- MLS ID# 73410625
- Last Updated: 07/30/25
Property History
| Date | Event | Price | Price/Sq Ft | Source |
|---|---|---|---|---|
| 07/29/2025 | New | $349,000 | $413 | MLSPIN |
| 07/25/2016 | Sold | $201,000 | $238 | MLSPIN |
| 07/06/2016 | Under Agreement | $195,000 | $230 | MLSPIN |
| 06/01/2016 | Contingent | $195,000 | $230 | MLSPIN |
| 05/30/2016 | New | $195,000 | $230 | MLSPIN |
Mortgage Calculator
Map
Seller's Representative: Hailey Hao, eXp Realty
Sub Agent Compensation: n/a
Buyer Agent Compensation: n/a
Facilitator Compensation: n/a
Compensation Based On: n/a
Sub-Agency Relationship Offered: No
© 2025 MLS Property Information Network, Inc.. All rights reserved.
The property listing data and information set forth herein were provided to MLS Property Information Network, Inc. from third party sources, including sellers, lessors and public records, and were compiled by MLS Property Information Network, Inc. The property listing data and information are for the personal, non commercial use of consumers having a good faith interest in purchasing or leasing listed properties of the type displayed to them and may not be used for any purpose other than to identify prospective properties which such consumers may have a good faith interest in purchasing or leasing. MLS Property Information Network, Inc. and its subscribers disclaim any and all representations and warranties as to the accuracy of the property listing data and information set forth herein.
MLS PIN data last updated at 2025-07-30 03:30:00

















































