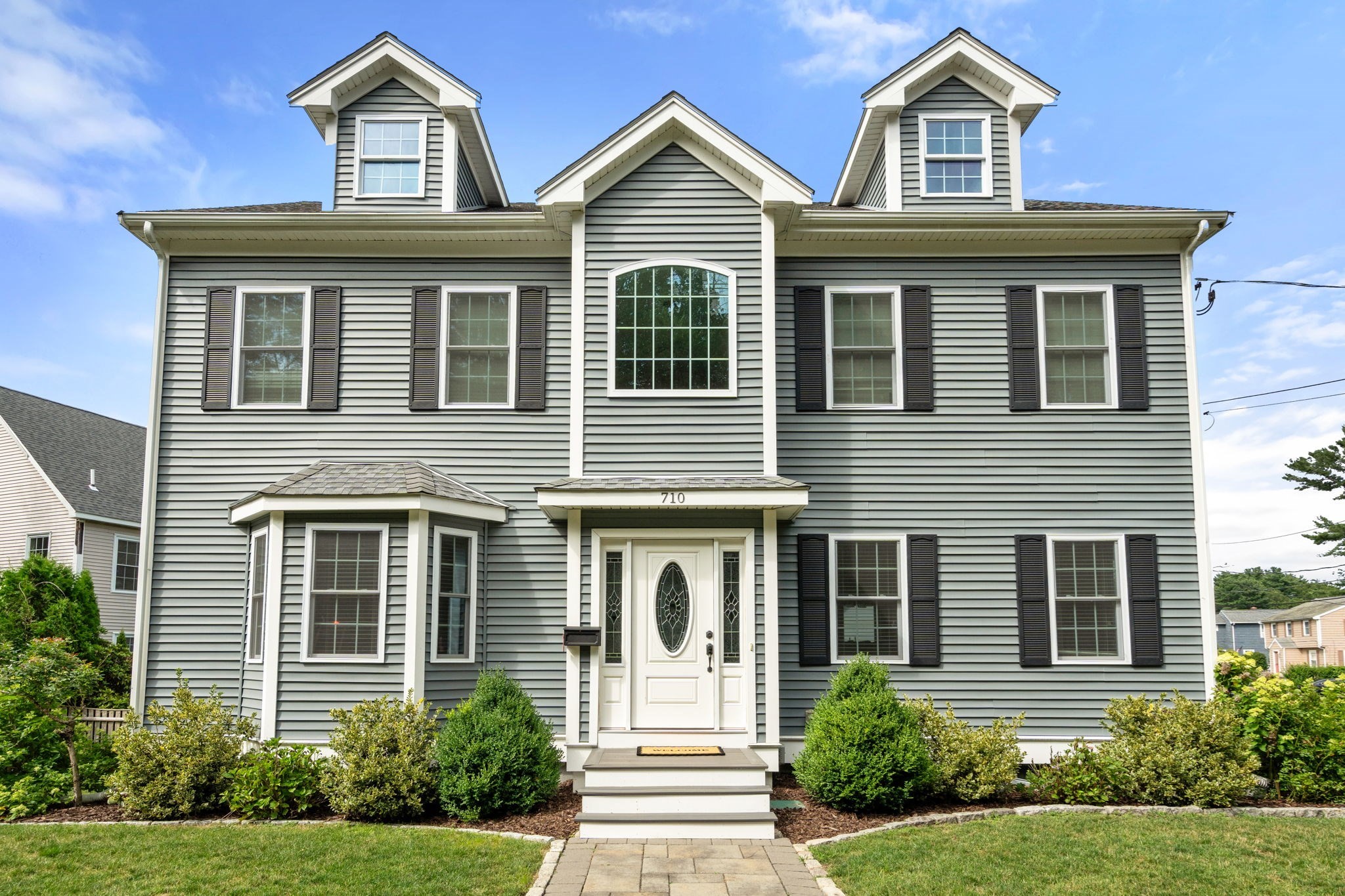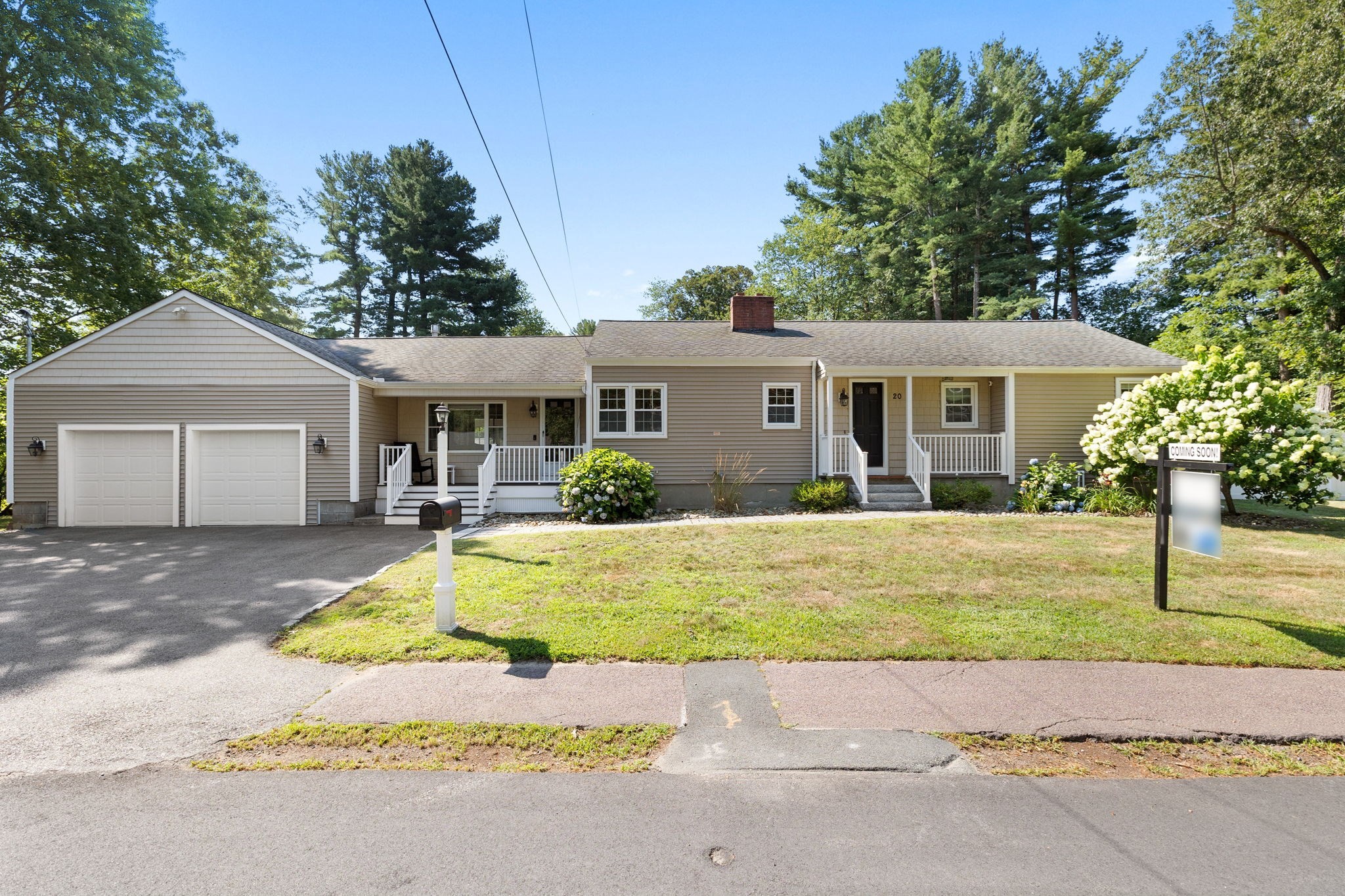Property Description
Property Details
Amenities
- House of Worship
- Park
- Private School
- Public School
- Public Transportation
- Shopping
- T-Station
Kitchen, Dining, and Appliances
- Kitchen Dimensions: 15'5"X11'5"
- Kitchen Level: First Floor
- Cabinets - Upgraded, Countertops - Stone/Granite/Solid, Flooring - Stone/Ceramic Tile, Recessed Lighting
- Dishwasher, Disposal, Dryer, Range, Refrigerator, Washer
- Dining Room Dimensions: 12'10"X11'5"
- Dining Room Level: First Floor
- Dining Room Features: Flooring - Hardwood, Lighting - Overhead
Bathrooms
- Full Baths: 2
- Half Baths 1
- Master Bath: 1
- Bathroom 1 Dimensions: 7'5"X4'11"
- Bathroom 1 Level: First Floor
- Bathroom 1 Features: Bathroom - Half, Flooring - Stone/Ceramic Tile
- Bathroom 2 Dimensions: 8'2"X5'5"
- Bathroom 2 Level: Second Floor
- Bathroom 2 Features: Bathroom - Full, Bathroom - Tiled With Shower Stall, Flooring - Stone/Ceramic Tile
- Bathroom 3 Dimensions: 9'8"X8'2"
- Bathroom 3 Level: Second Floor
- Bathroom 3 Features: Bathroom - Full, Bathroom - Tiled With Tub & Shower, Flooring - Stone/Ceramic Tile, Remodeled
Bedrooms
- Bedrooms: 5
- Master Bedroom Dimensions: 15'7"X11'11"
- Master Bedroom Level: Second Floor
- Master Bedroom Features: Bathroom - Full, Closet - Double, Flooring - Hardwood
- Bedroom 2 Dimensions: 16'10"X11'11"
- Bedroom 2 Level: Second Floor
- Master Bedroom Features: Closet, Flooring - Hardwood
- Bedroom 3 Dimensions: 13'4"X13'1"
- Bedroom 3 Level: Second Floor
- Master Bedroom Features: Closet, Flooring - Hardwood
Other Rooms
- Total Rooms: 10
- Living Room Dimensions: 21'8"X13'7"
- Living Room Level: First Floor
- Living Room Features: Fireplace, Flooring - Hardwood, Lighting - Overhead
- Family Room Dimensions: 16'6"X12'4"
- Family Room Level: Basement
- Family Room Features: Fireplace, Flooring - Stone/Ceramic Tile, Recessed Lighting
- Laundry Room Features: Full, Partially Finished
Utilities
- Heating: Gas, Hot Water Baseboard
- Heat Zones: 2
- Cooling: Central Air
- Cooling Zones: 1
- Electric Info: 200 Amps
- Energy Features: Prog. Thermostat
- Water: City/Town Water
- Sewer: City/Town Sewer
- Sewer District: MWRA
Garage & Parking
- Garage Parking: Attached
- Garage Spaces: 2
- Parking Features: Off-Street, Paved Driveway
- Parking Spaces: 4
Interior Features
- Square Feet: 2670
- Fireplaces: 2
- Accessability Features: Unknown
Construction
- Year Built: 1964
- Type: Detached
- Construction Type: Frame
- Foundation Info: Poured Concrete
- Roof Material: Asphalt/Fiberglass Shingles
- Flooring Type: Hardwood, Tile, Wall to Wall Carpet
- Lead Paint: Unknown
- Warranty: No
Exterior & Lot
- Lot Description: Corner, Fenced/Enclosed, Level
- Exterior Features: Fenced Yard, Patio
- Road Type: Public
Other Information
- MLS ID# 73416612
- Last Updated: 08/12/25
- HOA: No
- Reqd Own Association: Unknown
Property History
| Date | Event | Price | Price/Sq Ft | Source |
|---|---|---|---|---|
| 08/12/2025 | New | $1,089,000 | $408 | MLSPIN |
Mortgage Calculator
Map
Seller's Representative: The Stakem Group, Leading Edge Real Estate
Sub Agent Compensation: n/a
Buyer Agent Compensation: n/a
Facilitator Compensation: n/a
Compensation Based On: n/a
Sub-Agency Relationship Offered: No
© 2025 MLS Property Information Network, Inc.. All rights reserved.
The property listing data and information set forth herein were provided to MLS Property Information Network, Inc. from third party sources, including sellers, lessors and public records, and were compiled by MLS Property Information Network, Inc. The property listing data and information are for the personal, non commercial use of consumers having a good faith interest in purchasing or leasing listed properties of the type displayed to them and may not be used for any purpose other than to identify prospective properties which such consumers may have a good faith interest in purchasing or leasing. MLS Property Information Network, Inc. and its subscribers disclaim any and all representations and warranties as to the accuracy of the property listing data and information set forth herein.
MLS PIN data last updated at 2025-08-12 12:45:00












































