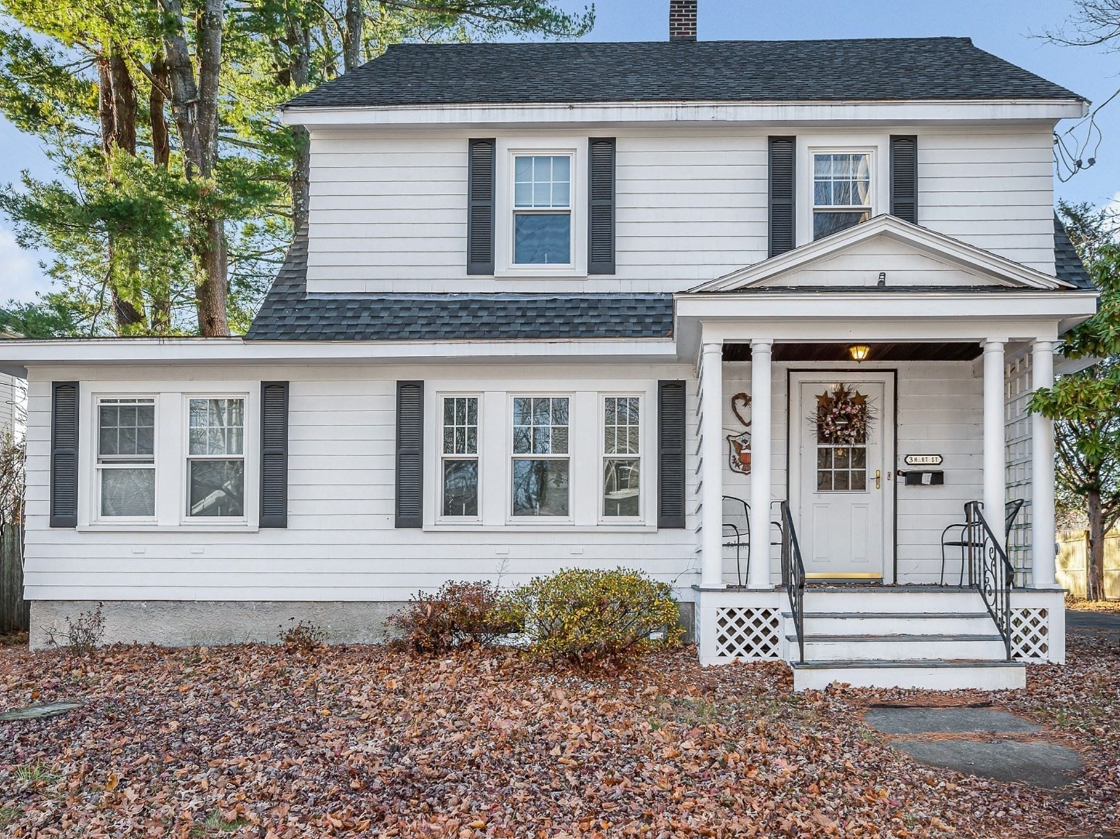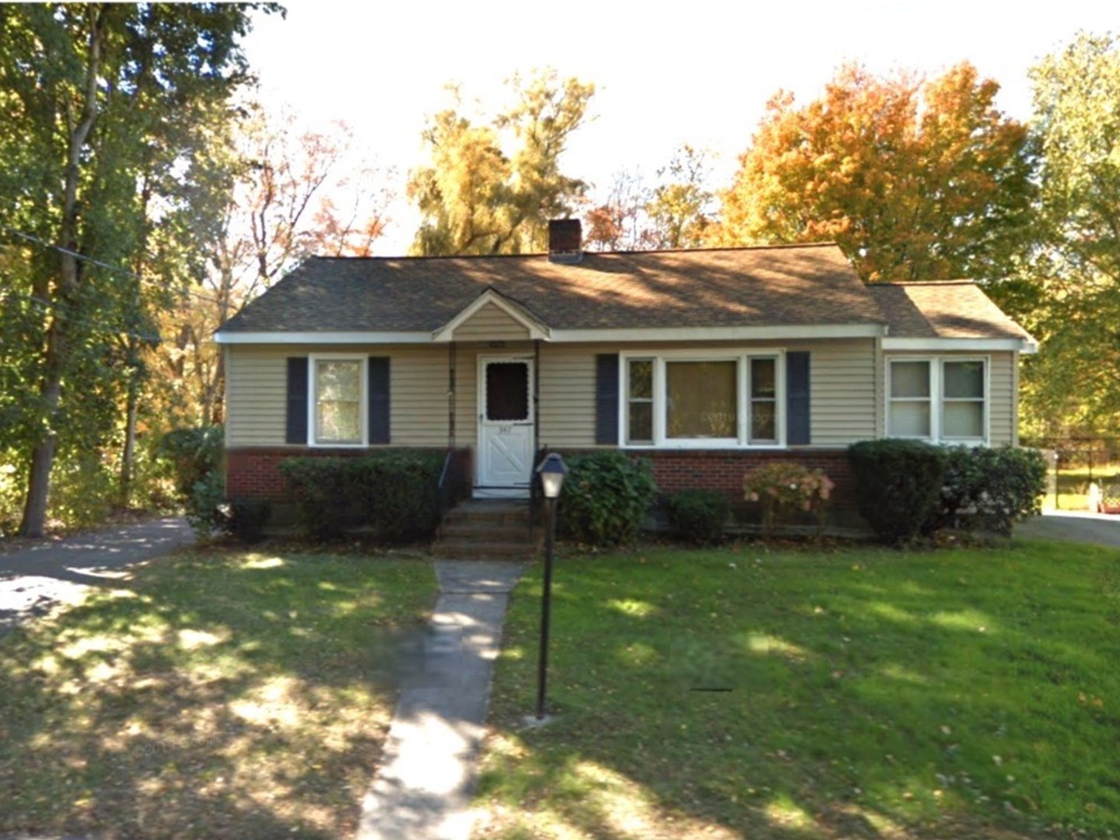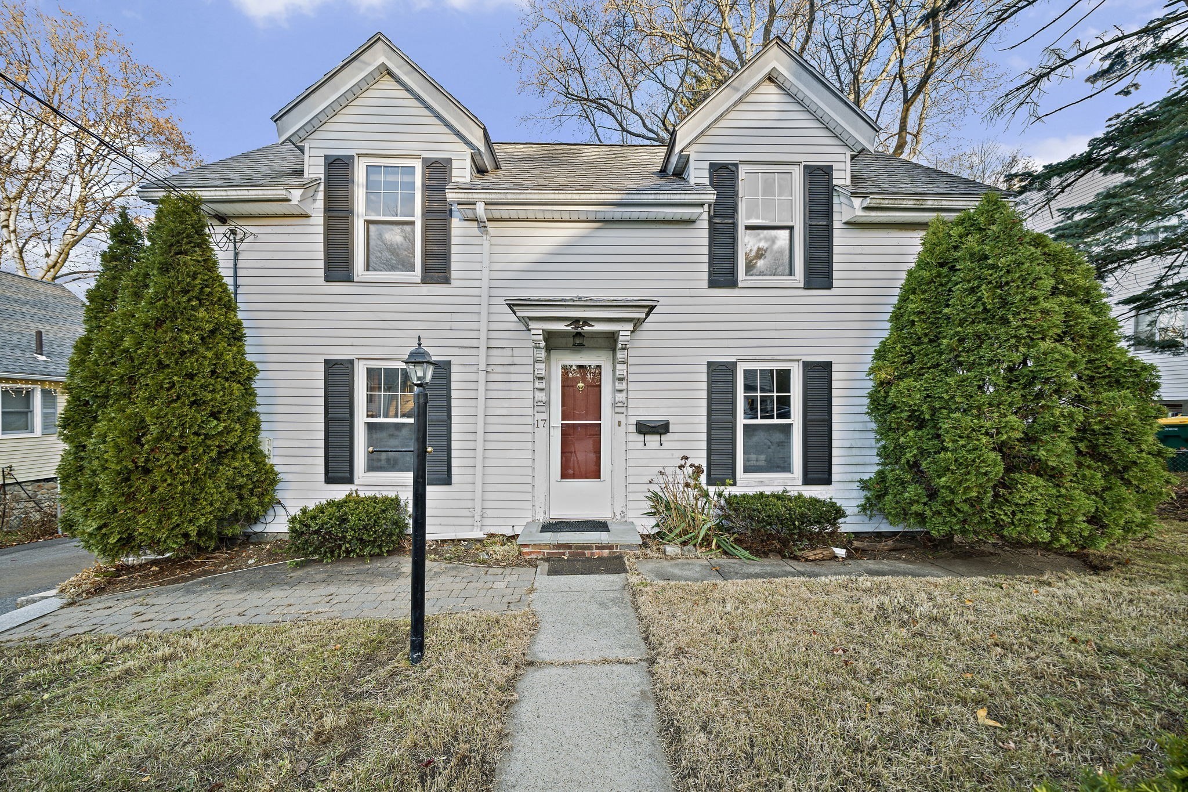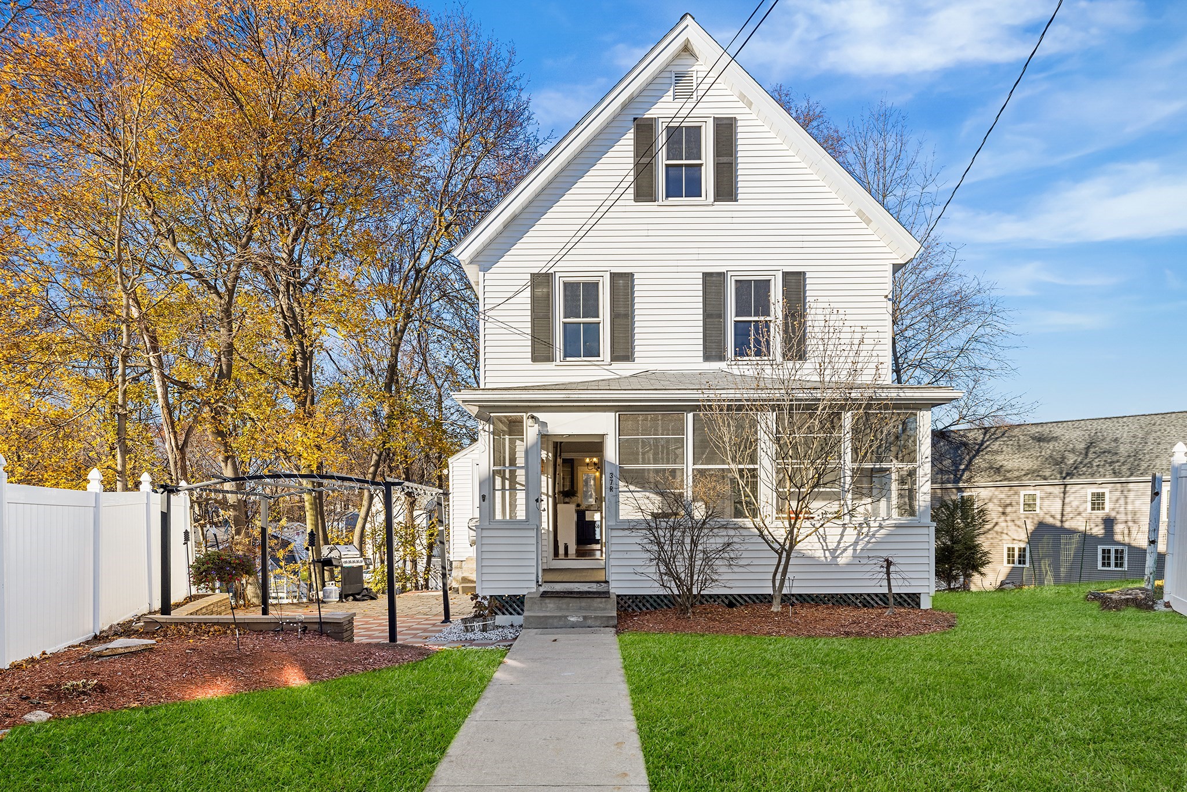View Map
Property Description
Property Details
Amenities
- Golf Course
- Highway Access
- House of Worship
- Laundromat
- Medical Facility
- Park
- Public School
- Public Transportation
- Shopping
- Walk/Jog Trails
Kitchen, Dining, and Appliances
- Kitchen Level: First Floor
- Countertops - Stone/Granite/Solid, Exterior Access, Flooring - Stone/Ceramic Tile, Remodeled, Stainless Steel Appliances
- Dining Room Level: First Floor
- Dining Room Features: Flooring - Hardwood
Bathrooms
- Full Baths: 1
- Bathroom 1 Level: First Floor
- Bathroom 1 Features: Bathroom - Full, Bathroom - With Tub & Shower, Closet - Linen, Flooring - Stone/Ceramic Tile
Bedrooms
- Bedrooms: 3
- Master Bedroom Level: First Floor
- Master Bedroom Features: Closet, Flooring - Hardwood
- Bedroom 2 Level: First Floor
- Master Bedroom Features: Closet, Flooring - Hardwood
- Bedroom 3 Level: First Floor
- Master Bedroom Features: Closet, Flooring - Hardwood
Other Rooms
- Total Rooms: 7
- Living Room Level: First Floor
- Living Room Features: Flooring - Hardwood, Open Floor Plan, Window(s) - Picture
- Family Room Level: Basement
- Family Room Features: Fireplace, Flooring - Wall to Wall Carpet
- Laundry Room Features: Bulkhead, Full, Interior Access, Partially Finished, Sump Pump
Utilities
- Heating: Gas, Hot Water Baseboard
- Hot Water: Natural Gas
- Cooling: Central Air
- Water: City/Town Water
- Sewer: City/Town Sewer
Garage & Parking
- Parking Features: Off-Street, Paved Driveway
- Parking Spaces: 2
Interior Features
- Square Feet: 1219
- Fireplaces: 1
- Accessability Features: Unknown
Construction
- Year Built: 1971
- Type: Detached
- Style: Ranch
- Construction Type: Frame
- Foundation Info: Poured Concrete
- Lead Paint: Unknown
- Warranty: No
Exterior & Lot
- Lot Description: Fenced/Enclosed, Level
- Exterior Features: Fenced Yard
- Road Type: Paved, Public
Other Information
- MLS ID# 73453703
- Last Updated: 12/04/25
- HOA: No
- Reqd Own Association: Unknown
Property History
| Date | Event | Price | Price/Sq Ft | Source |
|---|---|---|---|---|
| 12/03/2025 | Price Change | $655,000 | $537 | MLSPIN |
| 11/15/2025 | Active | $695,000 | $570 | MLSPIN |
| 11/11/2025 | New | $695,000 | $570 | MLSPIN |
| 04/26/2023 | Sold | $600,000 | $492 | MLSPIN |
| 03/24/2023 | Under Agreement | $599,000 | $491 | MLSPIN |
| 03/21/2023 | Contingent | $599,000 | $491 | MLSPIN |
| 03/19/2023 | Active | $599,000 | $491 | MLSPIN |
| 03/15/2023 | New | $599,000 | $491 | MLSPIN |
| 08/28/2009 | Active | $299,900 | $261 | MLSPIN |
| 08/28/2009 | Active | $319,000 | $277 | MLSPIN |
Mortgage Calculator
Map
Seller's Representative: Keystone Homes Group, Keller Williams Realty Boston Northwest
Sub Agent Compensation: n/a
Buyer Agent Compensation: n/a
Facilitator Compensation: n/a
Compensation Based On: n/a
Sub-Agency Relationship Offered: No
© 2025 MLS Property Information Network, Inc.. All rights reserved.
The property listing data and information set forth herein were provided to MLS Property Information Network, Inc. from third party sources, including sellers, lessors and public records, and were compiled by MLS Property Information Network, Inc. The property listing data and information are for the personal, non commercial use of consumers having a good faith interest in purchasing or leasing listed properties of the type displayed to them and may not be used for any purpose other than to identify prospective properties which such consumers may have a good faith interest in purchasing or leasing. MLS Property Information Network, Inc. and its subscribers disclaim any and all representations and warranties as to the accuracy of the property listing data and information set forth herein.
MLS PIN data last updated at 2025-12-04 12:12:00






































