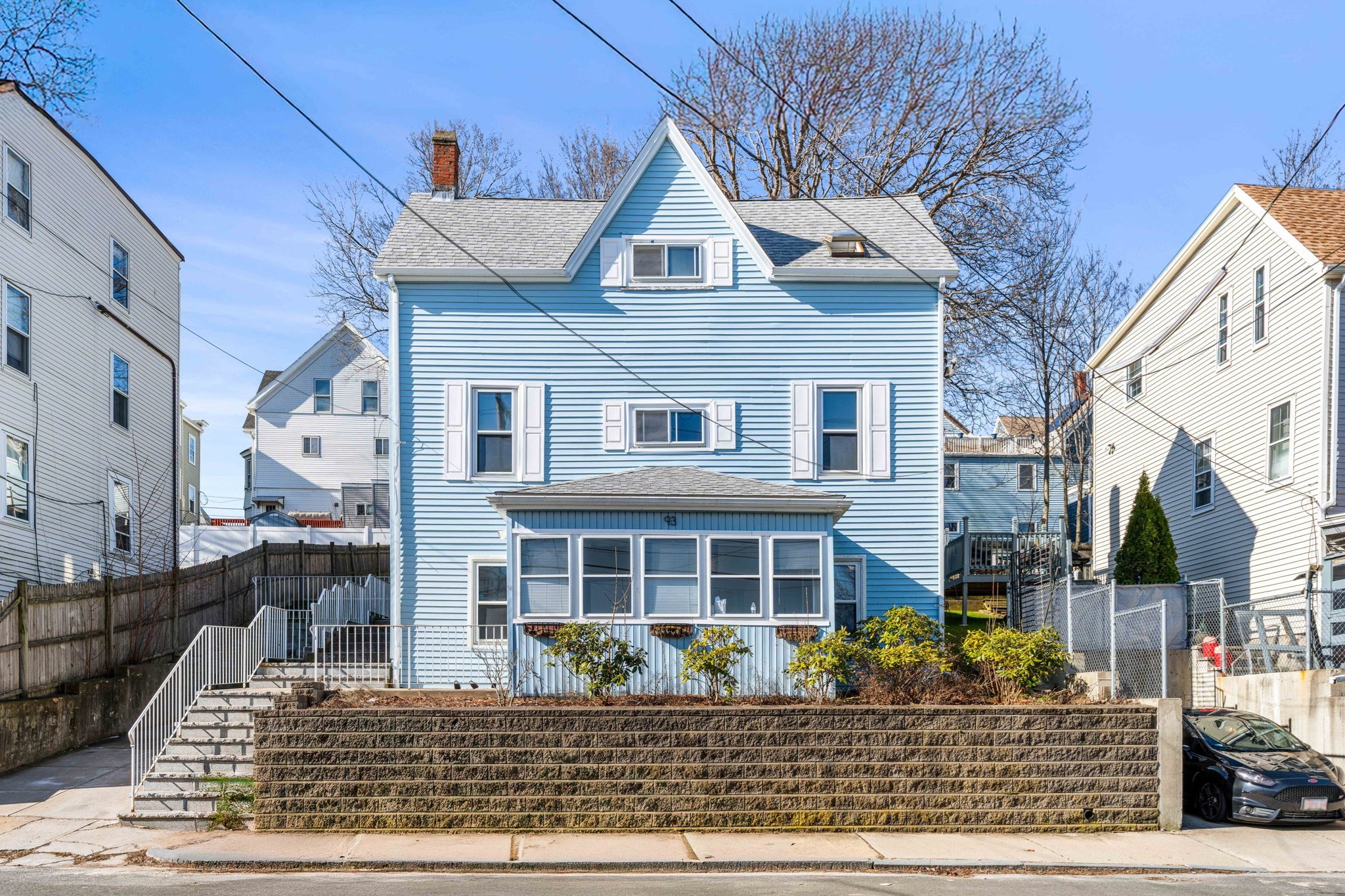Property Description
Property Details
Kitchen, Dining, and Appliances
- Kitchen Dimensions: 16'1"X12'1"
- Kitchen Level: First Floor
- Dining Room Dimensions: 9'11"X9'8"
- Dining Room Level: First Floor
Bathrooms
- Full Baths: 2
- Half Baths 1
- Bathroom 1 Dimensions: 5'8"X3'1"
- Bathroom 1 Level: First Floor
- Bathroom 2 Dimensions: 8'10"X9'7"
- Bathroom 2 Level: Second Floor
- Bathroom 3 Dimensions: 5'1"X6'11"
- Bathroom 3 Level: Basement
Bedrooms
- Bedrooms: 4
- Master Bedroom Dimensions: 18'10"X12'1"
- Master Bedroom Level: Second Floor
- Bedroom 2 Dimensions: 15'7"X13'8"
- Bedroom 2 Level: Second Floor
- Bedroom 3 Dimensions: 15'1"X13'7"
- Bedroom 3 Level: Second Floor
Other Rooms
- Total Rooms: 8
- Living Room Dimensions: 24'6"X12'6"
- Living Room Level: First Floor
- Laundry Room Features: Concrete Floor, Finished, Full, Interior Access, Other (See Remarks), Walk Out
Utilities
- Heating: Electric Baseboard, Gas, Hot Air Gravity, Hot Water Baseboard, Other (See Remarks), Unit Control
- Heat Zones: 3
- Cooling: Common, Other (See Remarks)
- Electric Info: Circuit Breakers, Underground
- Utility Connections: for Electric Oven, for Electric Range
- Water: City/Town Water, Private
- Sewer: City/Town Sewer, Private
Garage & Parking
- Parking Features: 1-10 Spaces, Off-Street
- Parking Spaces: 3
Interior Features
- Square Feet: 2741
- Fireplaces: 2
- Accessability Features: Unknown
Construction
- Year Built: 1959
- Type: Detached
- Style: , Garrison, Townhouse
- Construction Type: Aluminum, Frame
- Foundation Info: Poured Concrete
- Roof Material: Other (See Remarks)
- Flooring Type: Hardwood, Wood
- Lead Paint: Unknown
- Warranty: No
Exterior & Lot
- Lot Description: Scenic View(s)
- Exterior Features: City View(s)
- Road Type: Public
- Waterfront Features: Ocean
- Distance to Beach: 3/10 to 1/2 Mile
- Beach Ownership: Public
- Beach Description: Ocean
Other Information
- MLS ID# 73373387
- Last Updated: 05/22/25
- HOA: No
- Reqd Own Association: Unknown
Property History
| Date | Event | Price | Price/Sq Ft | Source |
|---|---|---|---|---|
| 05/22/2025 | Contingent | $748,888 | $273 | MLSPIN |
| 05/16/2025 | Active | $748,888 | $273 | MLSPIN |
| 05/12/2025 | New | $748,888 | $273 | MLSPIN |
| 04/15/2025 | Expired | $799,900 | $292 | MLSPIN |
| 04/13/2025 | Temporarily Withdrawn | $799,900 | $292 | MLSPIN |
| 04/10/2025 | Extended | $799,900 | $292 | MLSPIN |
| 03/21/2025 | Active | $799,900 | $292 | MLSPIN |
| 03/17/2025 | Price Change | $799,900 | $292 | MLSPIN |
| 02/16/2025 | Active | $849,900 | $310 | MLSPIN |
| 02/12/2025 | Price Change | $849,900 | $310 | MLSPIN |
| 02/01/2025 | Active | $899,900 | $328 | MLSPIN |
| 01/28/2025 | New | $899,900 | $328 | MLSPIN |
Mortgage Calculator
Map
Seller's Representative: Ronda Cogliano, Century 21 North East
Sub Agent Compensation: n/a
Buyer Agent Compensation: n/a
Facilitator Compensation: n/a
Compensation Based On: n/a
Sub-Agency Relationship Offered: No
© 2025 MLS Property Information Network, Inc.. All rights reserved.
The property listing data and information set forth herein were provided to MLS Property Information Network, Inc. from third party sources, including sellers, lessors and public records, and were compiled by MLS Property Information Network, Inc. The property listing data and information are for the personal, non commercial use of consumers having a good faith interest in purchasing or leasing listed properties of the type displayed to them and may not be used for any purpose other than to identify prospective properties which such consumers may have a good faith interest in purchasing or leasing. MLS Property Information Network, Inc. and its subscribers disclaim any and all representations and warranties as to the accuracy of the property listing data and information set forth herein.
MLS PIN data last updated at 2025-05-22 08:54:00















































