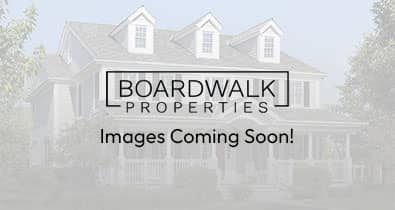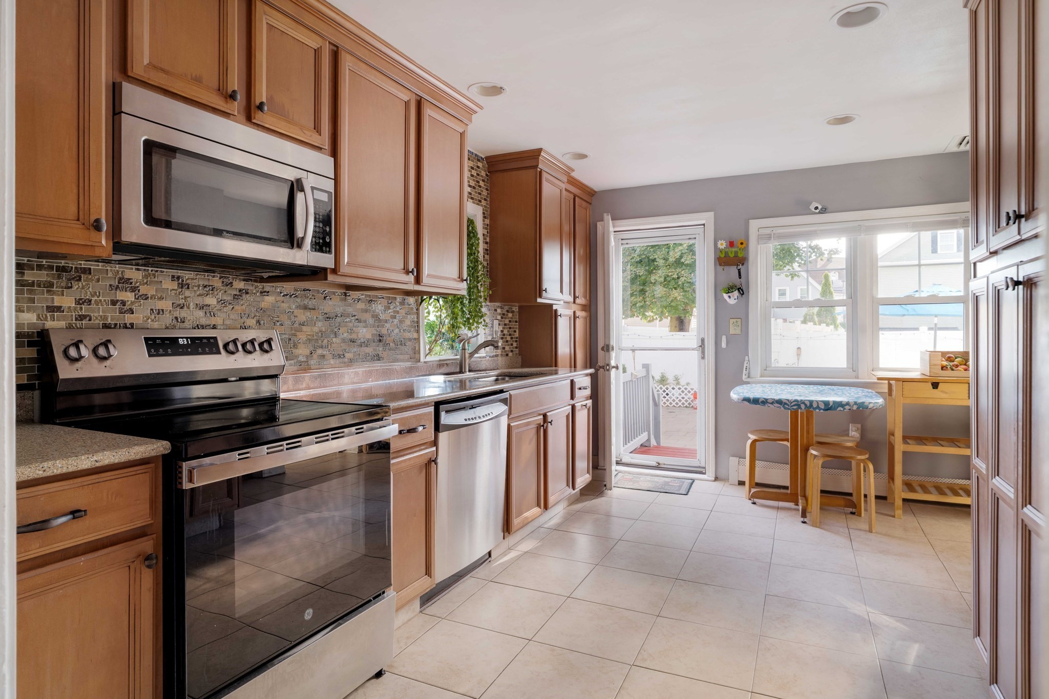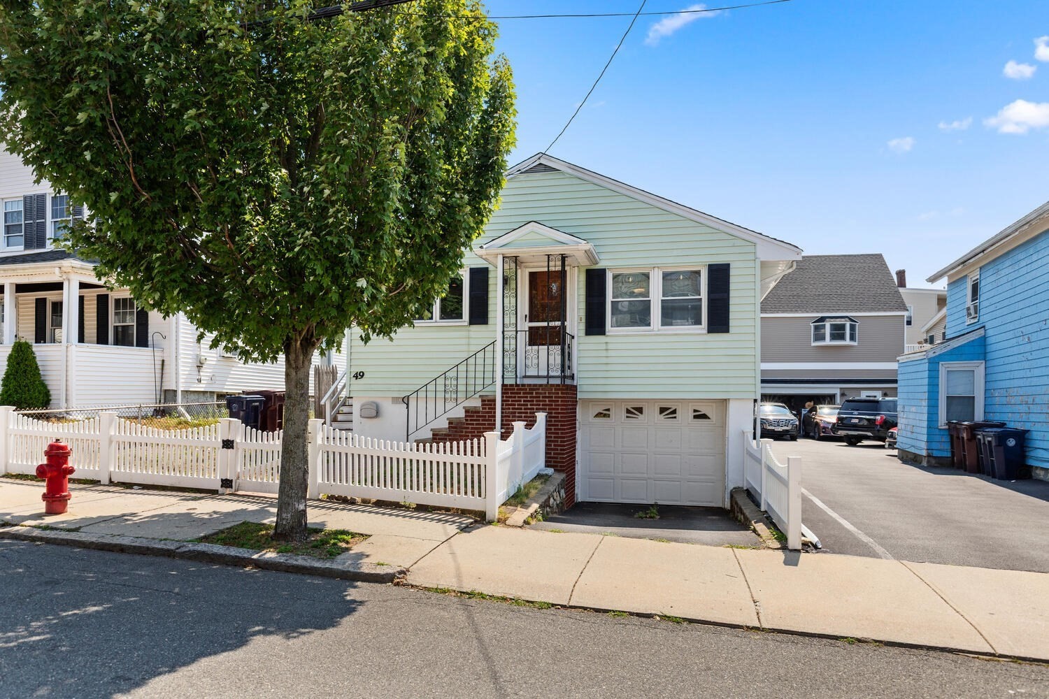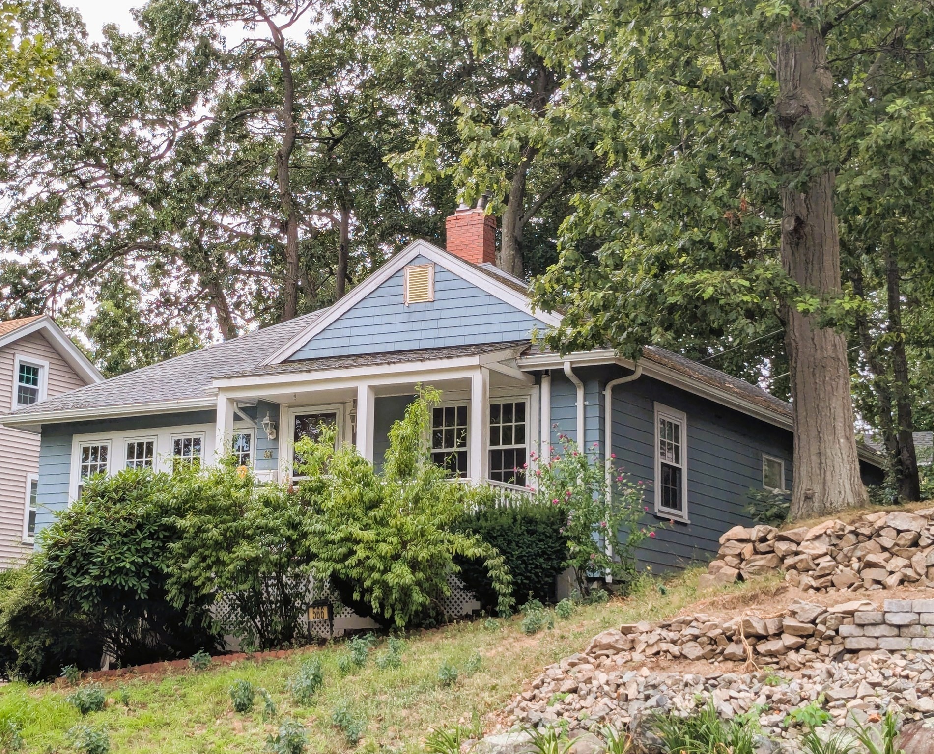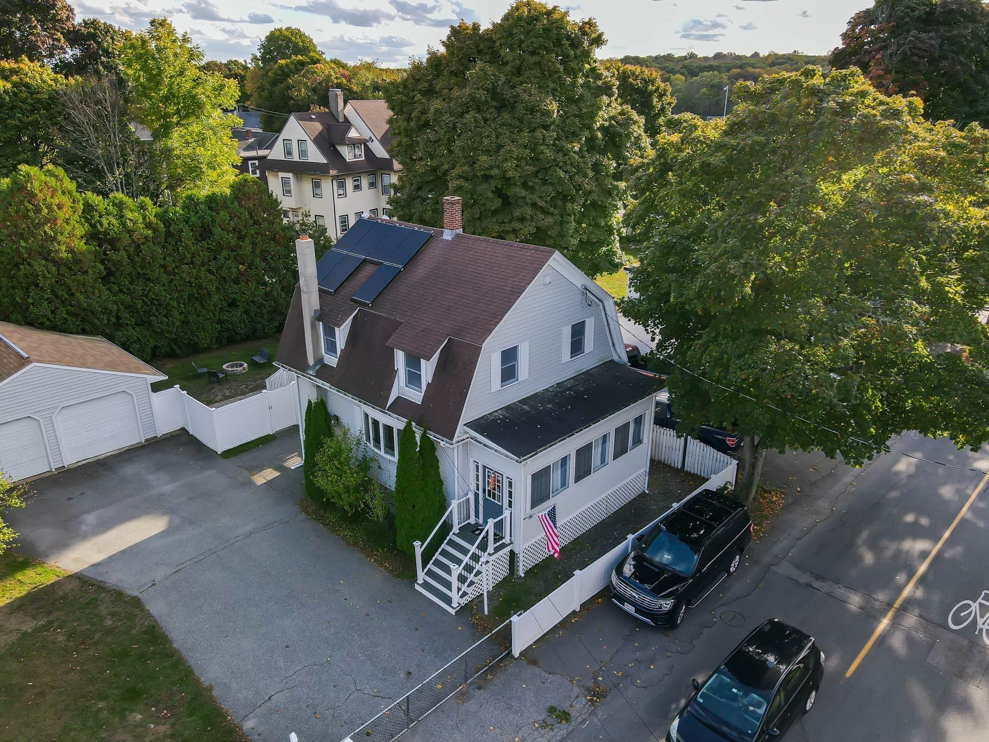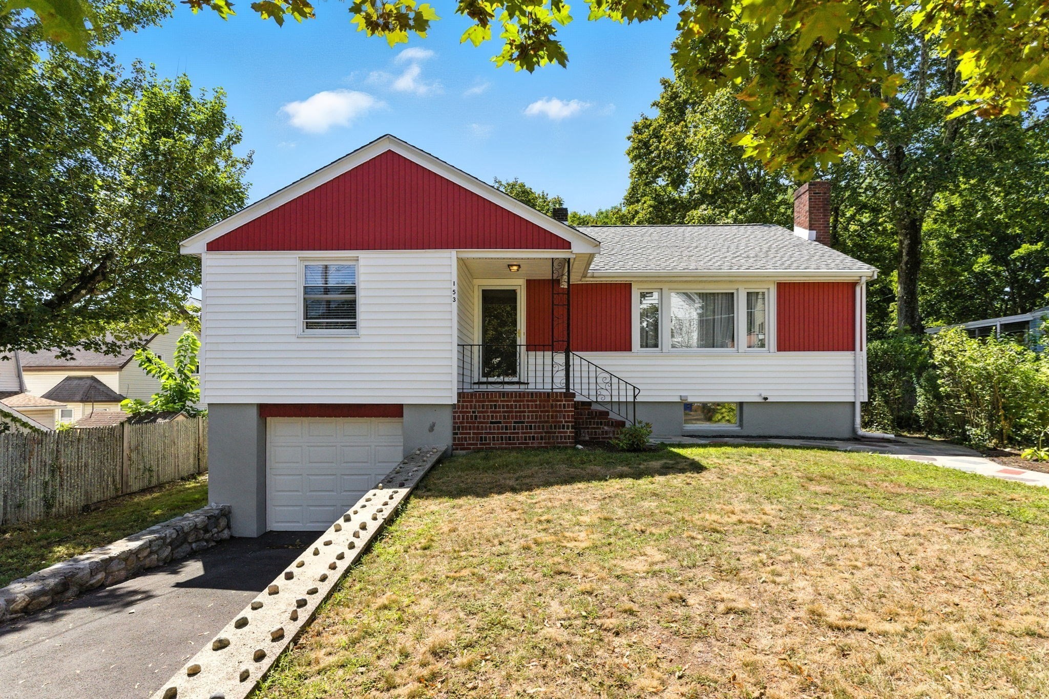Property Description
Property Details
Kitchen, Dining, and Appliances
- Kitchen Level: First Floor
- Flooring - Hardwood, Wainscoting
- Range, Refrigerator
- Dining Room Level: First Floor
- Dining Room Features: Closet/Cabinets - Custom Built, Decorative Molding, Flooring - Hardwood, Lighting - Overhead
Bathrooms
- Full Baths: 1
- Bathroom 1 Level: First Floor
- Bathroom 1 Features: Bathroom - With Tub, Closet - Linen, Flooring - Hardwood, Lighting - Overhead
Bedrooms
- Bedrooms: 3
- Master Bedroom Level: First Floor
- Master Bedroom Features: Closet, Flooring - Hardwood, Lighting - Overhead
- Bedroom 2 Level: First Floor
- Master Bedroom Features: Closet, Flooring - Hardwood, Lighting - Overhead
- Bedroom 3 Level: First Floor
- Master Bedroom Features: Closet, Flooring - Hardwood, Lighting - Overhead
Other Rooms
- Total Rooms: 6
- Living Room Level: First Floor
- Living Room Features: Crown Molding, Flooring - Hardwood
- Laundry Room Features: Concrete Floor, Full, Interior Access, Sump Pump, Unfinished Basement, Walk Out
Utilities
- Heating: Hot Water Radiators, Oil
- Heat Zones: 1
- Hot Water: Electric
- Cooling: None
- Electric Info: Circuit Breakers
- Utility Connections: Washer Hookup, for Electric Oven, for Electric Range
- Water: City/Town Water
- Sewer: City/Town Sewer
Garage & Parking
- Parking Features: Off-Street, On Street Permit
- Parking Spaces: 1
Interior Features
- Square Feet: 1204
- Accessability Features: Unknown
Construction
- Year Built: 1926
- Type: Detached
- Style: Bungalow
- Construction Type: Frame
- Foundation Info: Poured Concrete
- Roof Material: Asphalt/Fiberglass Shingles
- Flooring Type: Hardwood
- Lead Paint: Unknown
- Warranty: No
Exterior & Lot
- Lot Description: Level
Other Information
- MLS ID# 73391163
- Last Updated: 08/21/25
- HOA: No
- Reqd Own Association: Unknown
Property History
| Date | Event | Price | Price/Sq Ft | Source |
|---|---|---|---|---|
| 08/15/2025 | Active | $565,900 | $470 | MLSPIN |
| 08/11/2025 | Back on Market | $565,900 | $470 | MLSPIN |
| 08/01/2025 | Temporarily Withdrawn | $569,900 | $473 | MLSPIN |
| 08/01/2025 | Temporarily Withdrawn | $565,900 | $470 | MLSPIN |
| 06/23/2025 | Under Agreement | $539,900 | $448 | MLSPIN |
| 06/19/2025 | Active | $539,900 | $448 | MLSPIN |
| 06/15/2025 | New | $539,900 | $448 | MLSPIN |
Mortgage Calculator
Map
Seller's Representative: Mary Ann Cash, Charlesgate Realty Group, llc
Sub Agent Compensation: n/a
Buyer Agent Compensation: n/a
Facilitator Compensation: n/a
Compensation Based On: n/a
Sub-Agency Relationship Offered: No
© 2025 MLS Property Information Network, Inc.. All rights reserved.
The property listing data and information set forth herein were provided to MLS Property Information Network, Inc. from third party sources, including sellers, lessors and public records, and were compiled by MLS Property Information Network, Inc. The property listing data and information are for the personal, non commercial use of consumers having a good faith interest in purchasing or leasing listed properties of the type displayed to them and may not be used for any purpose other than to identify prospective properties which such consumers may have a good faith interest in purchasing or leasing. MLS Property Information Network, Inc. and its subscribers disclaim any and all representations and warranties as to the accuracy of the property listing data and information set forth herein.
MLS PIN data last updated at 2025-08-21 07:44:00























