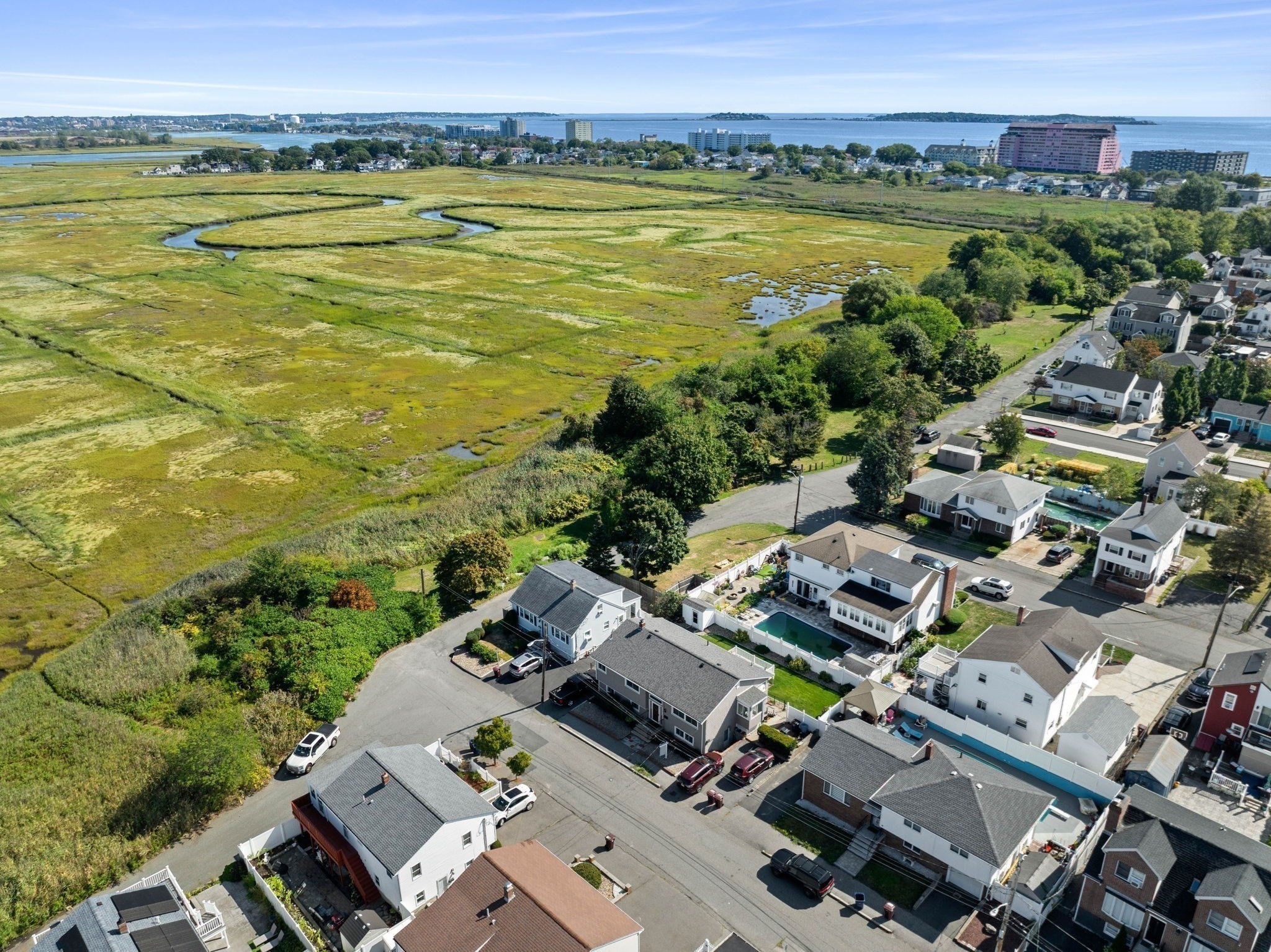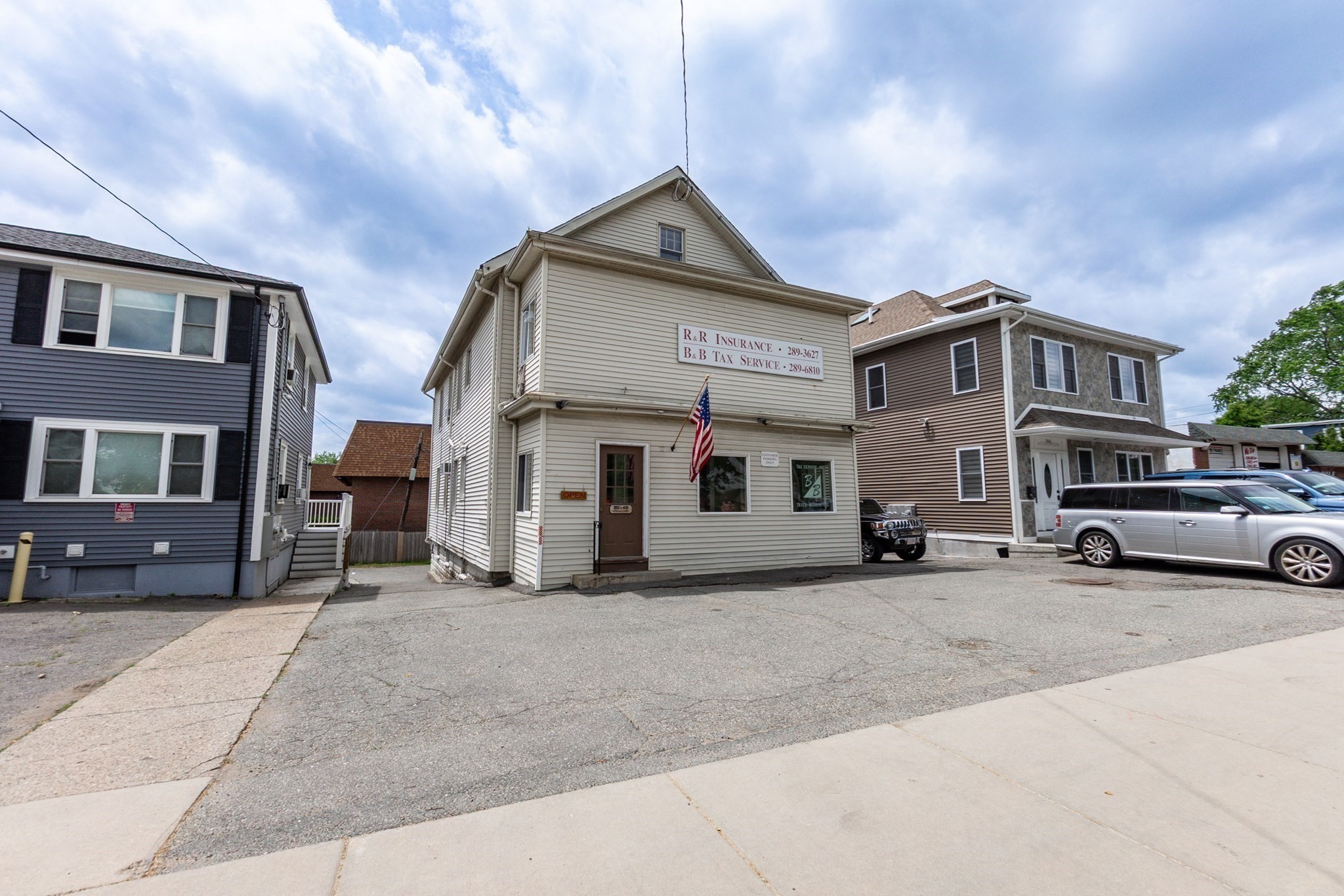Property Description
Property Details
Building Information
- Total Units: 2
- Total Floors: 2
- Total Bedrooms: 4
- Total Full Baths: 2
- Amenities: Highway Access, House of Worship, Laundromat, Park, Public School, Public Transportation, Shopping, T-Station
- Common Rooms: Kitchen, Living Room
- Common Interior Features: Bathroom With Tub, Ceiling Fans, Floored Attic, Stone/Granite/Solid Counters, Tile Floor, Upgraded Cabinets, Walk-Up Attic
- Common Appliances: Dryer, Refrigerator, Washer
- Common Heating: Ductless Mini-Split System, Electric Baseboard, Oil, Radiant
Financial
- APOD Available: No
Utilities
- Water: City/Town Water, Private
- Sewer: City/Town Sewer, Private
Unit 1 Description
- Under Lease: No
- Floors: 1
- Levels: 1
Unit 2 Description
- Under Lease: No
- Floors: 1
- Levels: 1
Construction
- Year Built: 1911
- Foundation Info: Other (See Remarks)
- Flooring Type: Tile
- Lead Paint: Unknown
- Warranty: No
Other Information
- MLS ID# 73434138
- Last Updated: 09/26/25
Mortgage Calculator
Map
Seller's Representative: Britta Reissfelder Group, Coldwell Banker Realty - Canton
Sub Agent Compensation: n/a
Buyer Agent Compensation: n/a
Facilitator Compensation: n/a
Compensation Based On: n/a
Sub-Agency Relationship Offered: n/a
© 2025 MLS Property Information Network, Inc.. All rights reserved.
The property listing data and information set forth herein were provided to MLS Property Information Network, Inc. from third party sources, including sellers, lessors and public records, and were compiled by MLS Property Information Network, Inc. The property listing data and information are for the personal, non commercial use of consumers having a good faith interest in purchasing or leasing listed properties of the type displayed to them and may not be used for any purpose other than to identify prospective properties which such consumers may have a good faith interest in purchasing or leasing. MLS Property Information Network, Inc. and its subscribers disclaim any and all representations and warranties as to the accuracy of the property listing data and information set forth herein.
MLS PIN data last updated at 2025-09-26 03:05:00























