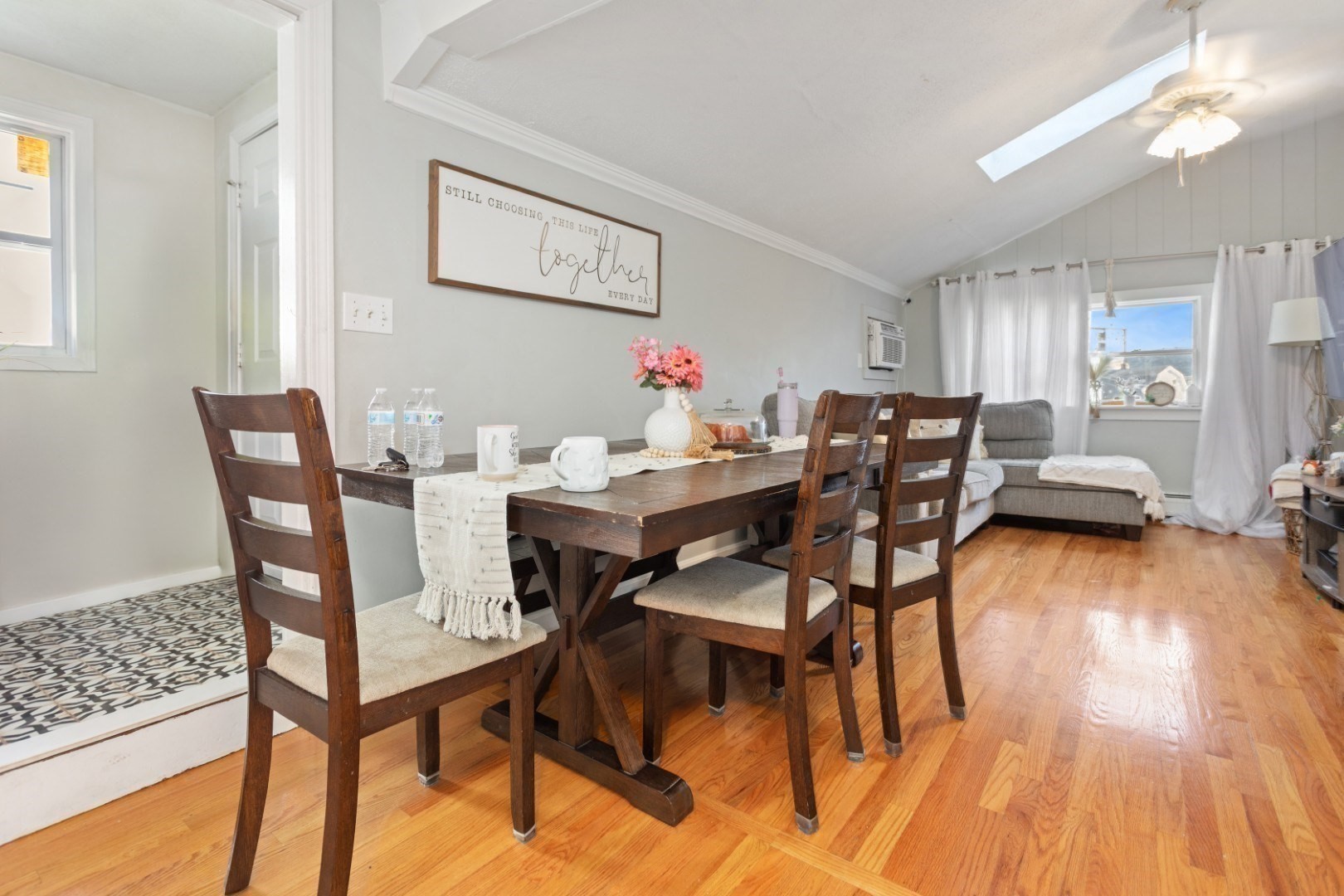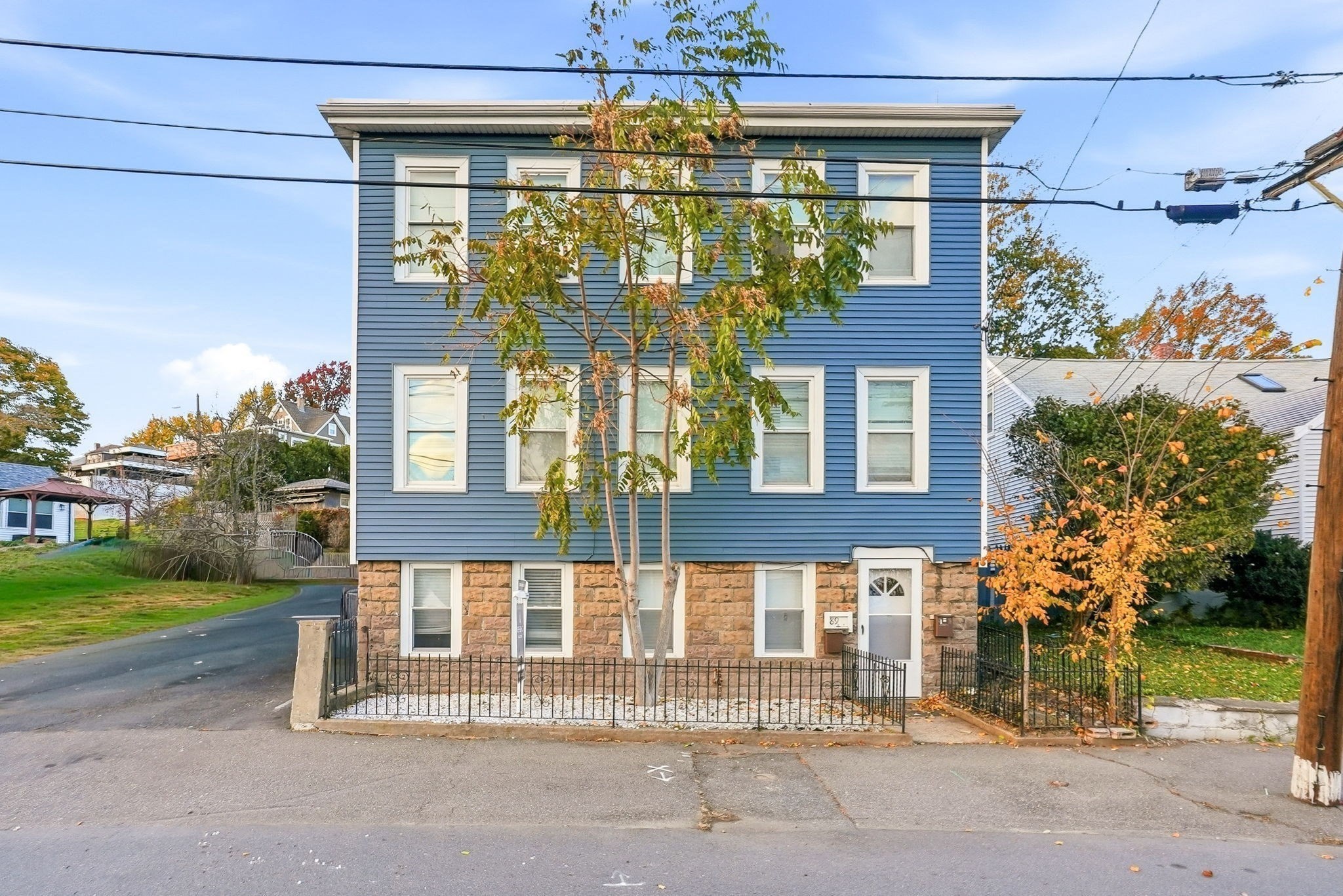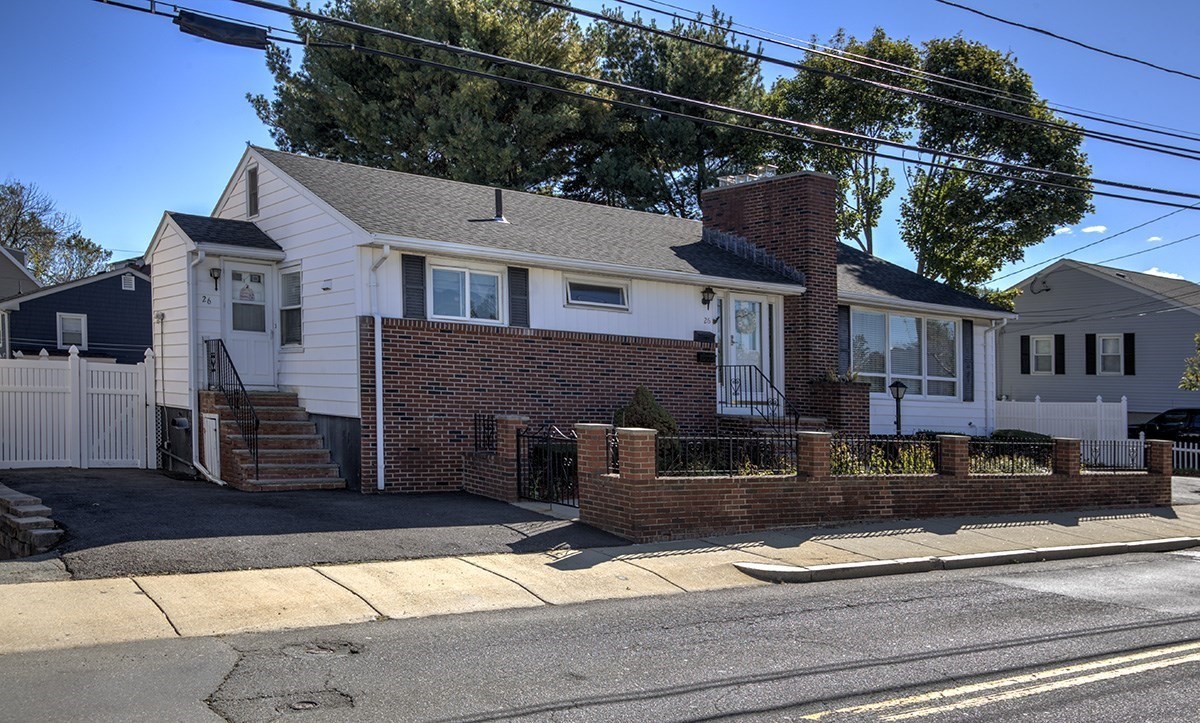Property Description
Property Details
Building Information
- Total Units: 2
- Total Floors: 2
- Total Bedrooms: 5
- Total Full Baths: 2
- Amenities: Highway Access, House of Worship, Laundromat, Medical Facility, Other (See Remarks), Park, Private School, Public School, Public Transportation, Shopping, T-Station, Tennis Court, University
- Common Rooms: Kitchen, Living Room
- Common Interior Features: Bathroom With Tub, Other (See Remarks), Pantry, Stone/Granite/Solid Counters, Tile Floor, Upgraded Countertops
- Common Appliances: Dishwasher, Freezer, Microwave, Range, Refrigerator, Vent Hood, Washer Hookup
- Common Heating: Extra Flue, Gas, Gas, Geothermal Heat Source, Heat Pump, Hot Air Gravity, Hot Water Baseboard, Individual, Oil
Financial
- APOD Available: No
- Gross Operating Income: 74400
- Net Operating Income: 74400
Utilities
- Electric Info: 220 Volts, At Street, Circuit Breakers, Underground
- Utility Connections: Washer Hookup, for Electric Dryer, for Gas Range
- Water: City/Town Water, Private
- Sewer: City/Town Sewer, Private
Unit 1 Description
- Under Lease: No
- Floors: 1
- Levels: 1
Unit 2 Description
- Included in Rent: Water
- Under Lease: No
- Floors: 2
- Levels: 1
Construction
- Year Built: 1979
- Type: 2 Family - 2 Units Up/Down
- Construction Type: Aluminum, Frame
- Foundation Info: Other (See Remarks), Poured Concrete
- Roof Material: Aluminum, Asphalt/Fiberglass Shingles
- Flooring Type: Hardwood, Laminate, Tile
- Lead Paint: Unknown
- Warranty: No
Other Information
- MLS ID# 73445774
- Last Updated: 10/24/25
Property History
| Date | Event | Price | Price/Sq Ft | Source |
|---|---|---|---|---|
| 10/24/2025 | Active | $949,900 | $487 | MLSPIN |
| 10/20/2025 | New | $949,900 | $487 | MLSPIN |
| 09/01/2025 | Expired | $999,900 | $513 | MLSPIN |
| 03/14/2025 | Temporarily Withdrawn | $999,900 | $513 | MLSPIN |
| 03/01/2025 | Active | $999,900 | $513 | MLSPIN |
| 02/25/2025 | New | $999,900 | $513 | MLSPIN |
| 09/28/2024 | Sold | $705,000 | $362 | MLSPIN |
| 09/12/2024 | Under Agreement | $709,900 | $364 | MLSPIN |
| 08/24/2024 | Contingent | $709,900 | $364 | MLSPIN |
| 08/08/2024 | Active | $709,900 | $364 | MLSPIN |
| 08/04/2024 | New | $709,900 | $364 | MLSPIN |
Mortgage Calculator
Map
Seller's Representative: Atiyeh Cassidy, Blue Sky Realty
Sub Agent Compensation: n/a
Buyer Agent Compensation: n/a
Facilitator Compensation: n/a
Compensation Based On: n/a
Sub-Agency Relationship Offered: No
© 2025 MLS Property Information Network, Inc.. All rights reserved.
The property listing data and information set forth herein were provided to MLS Property Information Network, Inc. from third party sources, including sellers, lessors and public records, and were compiled by MLS Property Information Network, Inc. The property listing data and information are for the personal, non commercial use of consumers having a good faith interest in purchasing or leasing listed properties of the type displayed to them and may not be used for any purpose other than to identify prospective properties which such consumers may have a good faith interest in purchasing or leasing. MLS Property Information Network, Inc. and its subscribers disclaim any and all representations and warranties as to the accuracy of the property listing data and information set forth herein.
MLS PIN data last updated at 2025-10-24 03:05:00






































