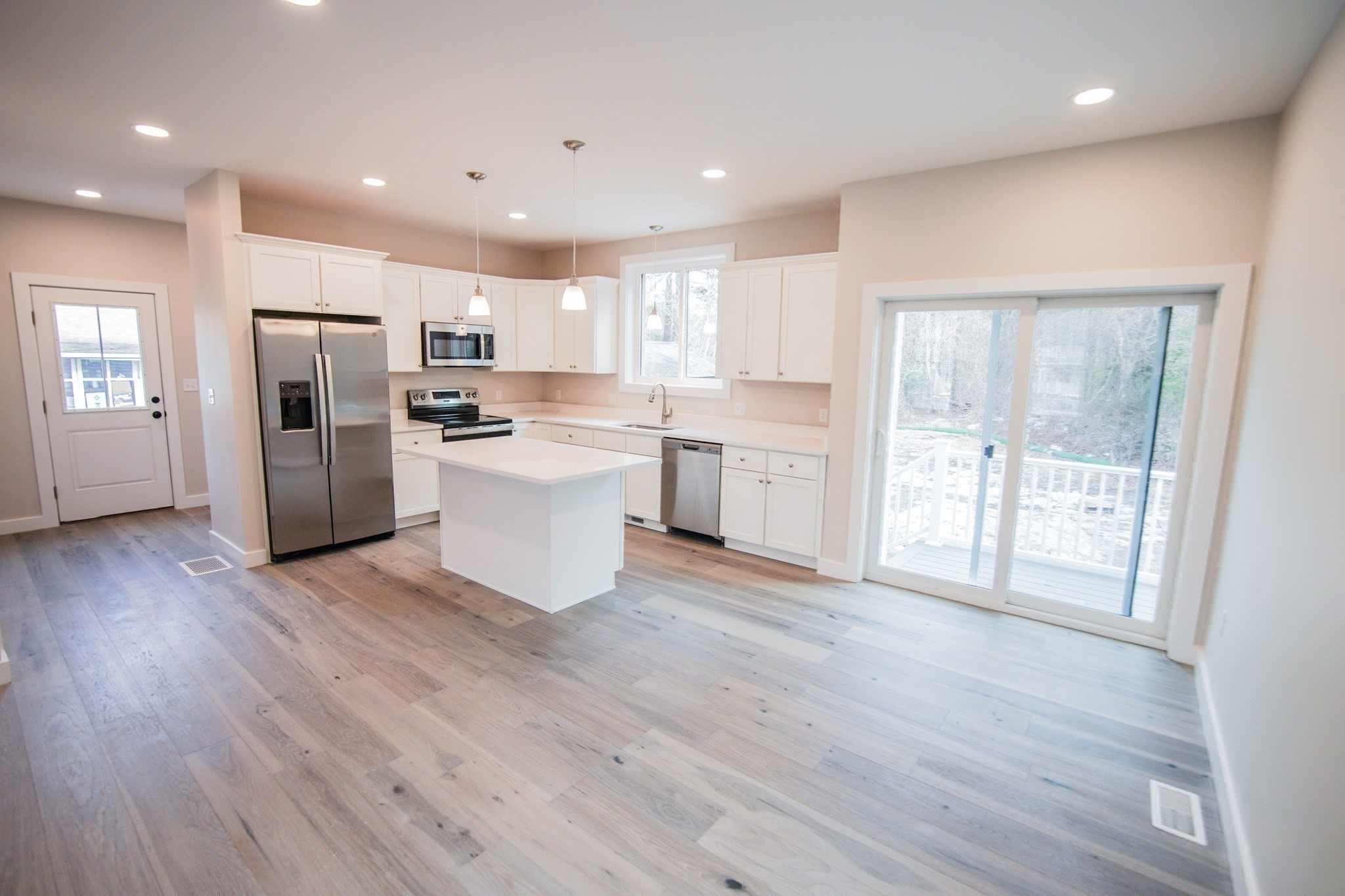Property Description
Property Details
Amenities
- Bike Path
- Conservation Area
- Golf Course
- Highway Access
- House of Worship
- Laundromat
- Marina
- Medical Facility
- Park
- Private School
- Public School
- Shopping
- Stables
- Tennis Court
- T-Station
- Walk/Jog Trails
Kitchen, Dining, and Appliances
- Open Floor Plan
- Dishwasher, Dryer, Range, Refrigerator, Washer
- Dining Room Features: Flooring - Hardwood, Flooring - Wood
Bathrooms
- Full Baths: 2
- Half Baths 1
- Master Bath: 1
- Bathroom 1 Level: First Floor
- Bathroom 1 Features: Bathroom - Half, Flooring - Stone/Ceramic Tile
- Bathroom 2 Level: Second Floor
- Bathroom 2 Features: Bathroom - Full, Closet - Linen, Flooring - Stone/Ceramic Tile
- Bathroom 3 Level: Second Floor
- Bathroom 3 Features: Bathroom - Full, Bathroom - With Tub & Shower, Closet - Linen, Flooring - Stone/Ceramic Tile
Bedrooms
- Bedrooms: 3
- Master Bedroom Features: Closet, Flooring - Hardwood, Flooring - Wood
- Bedroom 2 Level: Second Floor
- Master Bedroom Features: Bathroom - Full, Closet, Flooring - Wall to Wall Carpet
- Bedroom 3 Level: Second Floor
- Master Bedroom Features: Closet, Flooring - Wall to Wall Carpet
Other Rooms
- Total Rooms: 6
- Living Room Features: Exterior Access, Fireplace, Flooring - Hardwood, Flooring - Wood, French Doors, Lighting - Sconce, Open Floor Plan
- Laundry Room Features: Bulkhead, Concrete Floor, Full, Unfinished Basement
Utilities
- Heating: Electric Baseboard, Geothermal Heat Source, Hot Water Baseboard, Individual, Oil, Other (See Remarks)
- Cooling: Individual, None
- Electric Info: 100 Amps, Other (See Remarks)
- Water: Nearby, Private Water
- Sewer: Inspection Required for Sale, Public
Garage & Parking
- Garage Parking: Attached
- Garage Spaces: 2
- Parking Features: Paved Driveway
- Parking Spaces: 6
Interior Features
- Square Feet: 2196
- Fireplaces: 1
- Interior Features: Central Vacuum, French Doors, Internet Available - Unknown
- Accessability Features: Unknown
Construction
- Year Built: 1982
- Type: Detached
- Style: Colonial, Detached,
- Construction Type: Aluminum, Frame
- Foundation Info: Poured Concrete
- Roof Material: Aluminum, Asphalt/Fiberglass Shingles
- Flooring Type: Hardwood, Tile, Wall to Wall Carpet
- Lead Paint: Unknown
- Warranty: No
Exterior & Lot
- Lot Description: Level, Wooded
- Exterior Features: Deck - Wood
- Road Type: Public
- Waterfront Features: Ocean
- Beach Ownership: Deeded Rights
Other Information
- MLS ID# 73407753
- Last Updated: 07/24/25
- HOA: No
- Reqd Own Association: Unknown
- Terms: Contract for Deed, Rent w/Option
Property History
| Date | Event | Price | Price/Sq Ft | Source |
|---|---|---|---|---|
| 07/24/2025 | Contingent | $575,000 | $262 | MLSPIN |
| 07/22/2025 | New | $575,000 | $262 | MLSPIN |
Mortgage Calculator
Map
Seller's Representative: Michelle Humphrey, Coldwell Banker Realty - Marion
Sub Agent Compensation: n/a
Buyer Agent Compensation: n/a
Facilitator Compensation: n/a
Compensation Based On: n/a
Sub-Agency Relationship Offered: No
© 2025 MLS Property Information Network, Inc.. All rights reserved.
The property listing data and information set forth herein were provided to MLS Property Information Network, Inc. from third party sources, including sellers, lessors and public records, and were compiled by MLS Property Information Network, Inc. The property listing data and information are for the personal, non commercial use of consumers having a good faith interest in purchasing or leasing listed properties of the type displayed to them and may not be used for any purpose other than to identify prospective properties which such consumers may have a good faith interest in purchasing or leasing. MLS Property Information Network, Inc. and its subscribers disclaim any and all representations and warranties as to the accuracy of the property listing data and information set forth herein.
MLS PIN data last updated at 2025-07-24 10:23:00
















































