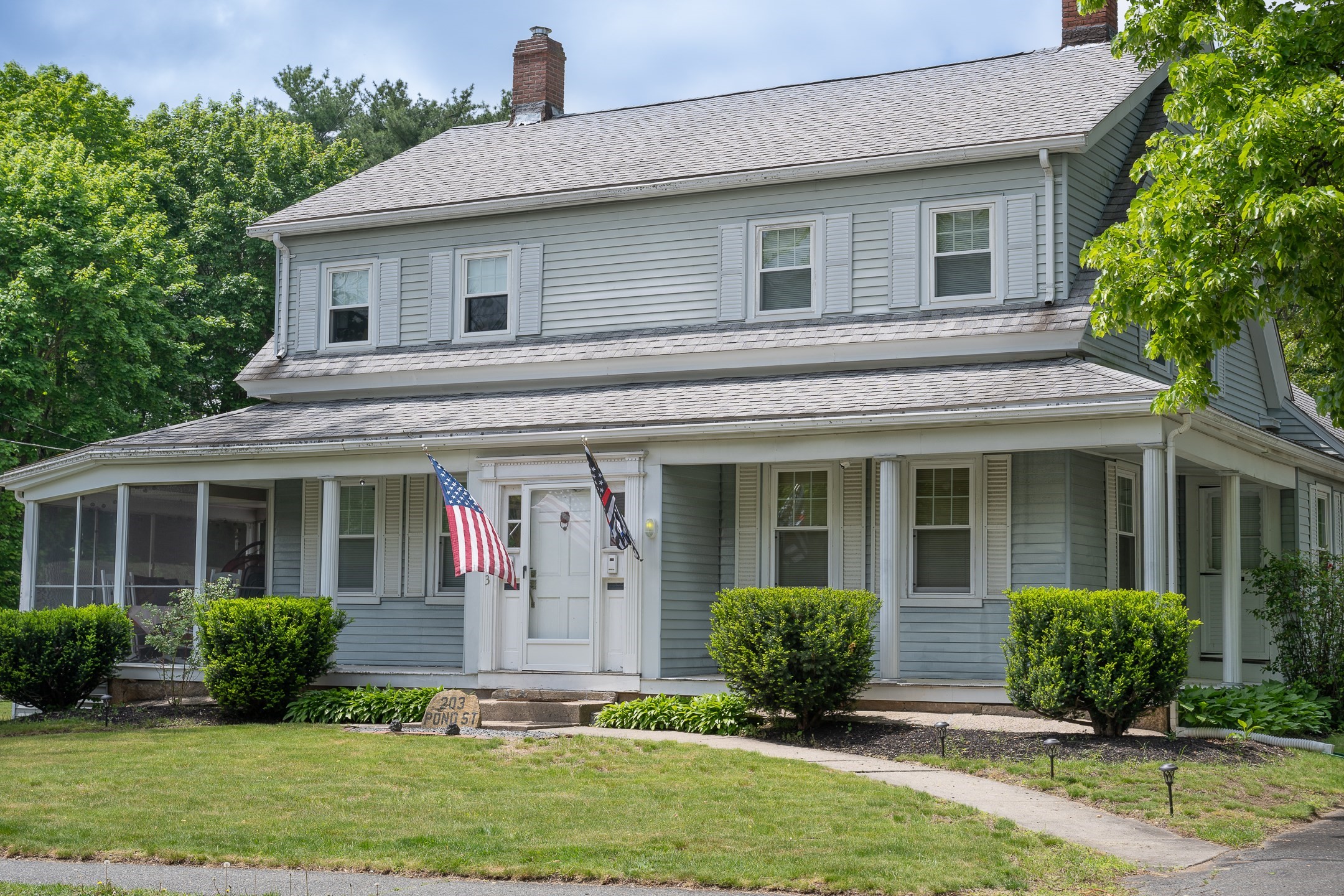Property Description
Property Details
Building Information
- Total Units: 3
- Total Floors: 3
- Total Bedrooms: 7
- Total Full Baths: 3
- Amenities: Other (See Remarks), Park, Public School, Public Transportation, Shopping, T-Station, Walk/Jog Trails
- Basement Features: Full
- Common Rooms: Family Room, Kitchen, Living RM/Dining RM Combo, Living Room, Mudroom
- Common Interior Features: Bathroom With Tub & Shower, Lead Certification Available, Pantry, Storage
- Common Appliances: Range
- Common Heating: Active Solar, Electric Baseboard, Electric Baseboard, Extra Flue, Gas, Geothermal Heat Source, Heat Pump, Hot Water Radiators, Individual, Oil, Oil, Radiant
Financial
- APOD Available: No
- Gross Operating Income: 45600
- Net Operating Income: 45600
Utilities
- Electric Info: 100 Amps, Other (See Remarks)
- Water: City/Town Water, Private
- Sewer: City/Town Sewer, Private
Unit 1 Description
- Under Lease: No
- Floors: 1
- Levels: 1
Unit 2 Description
- Under Lease: No
- Floors: 2
- Levels: 1
Unit 3 Description
- Under Lease: No
- Floors: 3
- Levels: 1
Construction
- Year Built: 1900
- Type: 3 Family
- Foundation Info: Fieldstone
- Flooring Type: Hardwood
- Lead Paint: Certified Treated
- Warranty: No
Other Information
- MLS ID# 73410206
- Last Updated: 08/01/25
Mortgage Calculator
Map
Seller's Representative: Sonya Walker, LPT Realty - Home & Key Group
Sub Agent Compensation: n/a
Buyer Agent Compensation: n/a
Facilitator Compensation: n/a
Compensation Based On: n/a
Sub-Agency Relationship Offered: No
© 2025 MLS Property Information Network, Inc.. All rights reserved.
The property listing data and information set forth herein were provided to MLS Property Information Network, Inc. from third party sources, including sellers, lessors and public records, and were compiled by MLS Property Information Network, Inc. The property listing data and information are for the personal, non commercial use of consumers having a good faith interest in purchasing or leasing listed properties of the type displayed to them and may not be used for any purpose other than to identify prospective properties which such consumers may have a good faith interest in purchasing or leasing. MLS Property Information Network, Inc. and its subscribers disclaim any and all representations and warranties as to the accuracy of the property listing data and information set forth herein.
MLS PIN data last updated at 2025-08-01 03:08:00














































