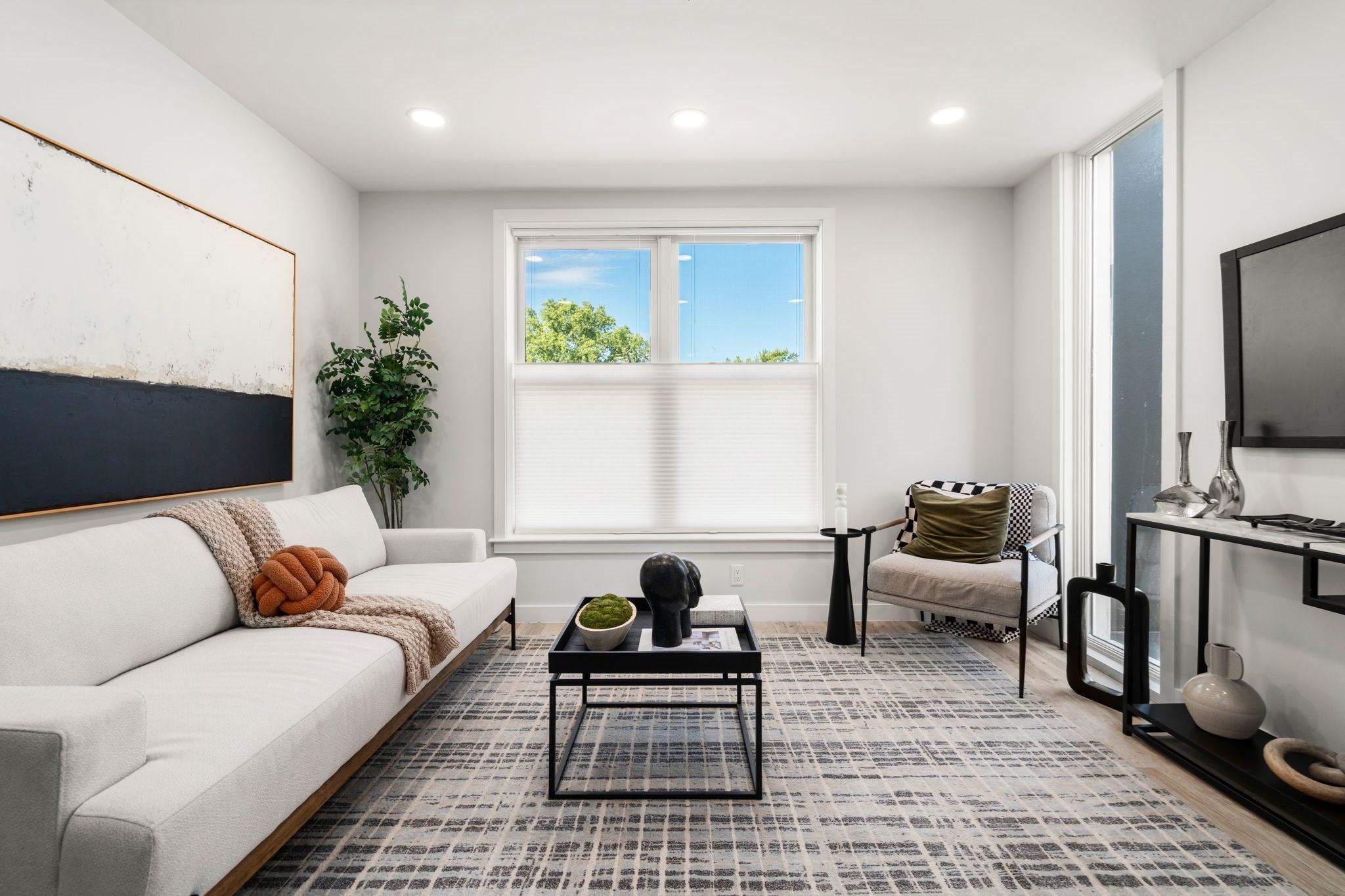
View Map
Property Description
Property Details
Amenities
- Amenities: Bike Path, Conservation Area, Highway Access, House of Worship, Laundromat, Park, Public School, Public Transportation, Shopping, Walk/Jog Trails
- Association Fee Includes: Electric, Landscaping, Master Insurance, Sewer, Snow Removal, Water
Kitchen, Dining, and Appliances
- Kitchen Level: Third Floor
- Breakfast Bar / Nook, Closet, Countertops - Stone/Granite/Solid, Flooring - Hardwood, Gas Stove, Lighting - Pendant, Recessed Lighting, Stainless Steel Appliances
- Dishwasher, Disposal, Microwave, Range, Refrigerator
Bathrooms
- Full Baths: 1
- Bathroom 1 Level: Third Floor
- Bathroom 1 Features: Bathroom - Full, Bathroom - Tiled With Tub & Shower, Flooring - Stone/Ceramic Tile, Jacuzzi / Whirlpool Soaking Tub, Lighting - Overhead, Recessed Lighting
Bedrooms
- Bedrooms: 2
- Master Bedroom Level: Third Floor
- Master Bedroom Features: Closet, Deck - Exterior, Flooring - Hardwood, Lighting - Overhead
- Bedroom 2 Level: Third Floor
- Master Bedroom Features: Bathroom - Full, Ceiling - Beamed, Ceiling - Vaulted, Closet, Flooring - Hardwood
Other Rooms
- Total Rooms: 4
- Living Room Level: Third Floor
- Living Room Features: Flooring - Hardwood, Recessed Lighting, Skylight
Utilities
- Heating: Forced Air, Gas
- Heat Zones: 1
- Cooling: Central Air
- Cooling Zones: 1
- Electric Info: Circuit Breakers
- Energy Features: Storm Windows
- Utility Connections: Washer Hookup, for Gas Dryer, for Gas Oven, for Gas Range
- Water: City/Town Water
- Sewer: City/Town Sewer
Unit Features
- Square Feet: 915
- Unit Building: 3
- Unit Level: 3
- Unit Placement: Upper
- Floors: 1
- Pets Allowed: No
- Laundry Features: In Building
- Accessability Features: No
Condo Complex Information
- Condo Type: Condo
- Complex Complete: Yes
- Number of Units: 3
- Elevator: No
- Condo Association: U
- HOA Fee: $315
- Fee Interval: Monthly
- Management: No Management
Construction
- Year Built: 1905
- Style: 2/3 Family
- Construction Type: Frame
- Roof Material: Asphalt/Fiberglass Shingles
- Flooring Type: Hardwood, Tile
- Lead Paint: Unknown
- Warranty: No
Garage & Parking
- Garage Parking: Deeded
- Parking Features: Deeded, Off-Street, Paved Driveway
- Parking Spaces: 2
Exterior & Grounds
- Exterior Features: Deck
- Pool: No
Other Information
- MLS ID# 73284784
- Last Updated: 01/01/25
Property History
| Date | Event | Price | Price/Sq Ft | Source |
|---|---|---|---|---|
| 09/07/2025 | Active | $479,000 | $523 | MLSPIN |
| 09/03/2025 | New | $479,000 | $523 | MLSPIN |
| 01/01/2025 | Expired | $474,900 | $519 | MLSPIN |
| 12/28/2024 | Temporarily Withdrawn | $474,900 | $519 | MLSPIN |
| 11/25/2024 | Active | $474,900 | $519 | MLSPIN |
| 11/21/2024 | Price Change | $474,900 | $519 | MLSPIN |
| 10/28/2024 | Active | $484,900 | $530 | MLSPIN |
| 10/24/2024 | Price Change | $484,900 | $530 | MLSPIN |
| 09/08/2024 | Active | $489,900 | $535 | MLSPIN |
| 09/04/2024 | New | $489,900 | $535 | MLSPIN |
| 09/08/2006 | Active | $287,000 | $314 | MLSPIN |
| 09/08/2006 | Active | $259,000 | $283 | MLSPIN |
| 09/08/2006 | Active | $279,000 | $305 | MLSPIN |
Mortgage Calculator
Map
Seller's Representative: The Serrano Team, Leading Edge Real Estate
Sub Agent Compensation: n/a
Buyer Agent Compensation: n/a
Facilitator Compensation: n/a
Compensation Based On: n/a
Sub-Agency Relationship Offered: No
© 2025 MLS Property Information Network, Inc.. All rights reserved.
The property listing data and information set forth herein were provided to MLS Property Information Network, Inc. from third party sources, including sellers, lessors and public records, and were compiled by MLS Property Information Network, Inc. The property listing data and information are for the personal, non commercial use of consumers having a good faith interest in purchasing or leasing listed properties of the type displayed to them and may not be used for any purpose other than to identify prospective properties which such consumers may have a good faith interest in purchasing or leasing. MLS Property Information Network, Inc. and its subscribers disclaim any and all representations and warranties as to the accuracy of the property listing data and information set forth herein.
MLS PIN data last updated at 2025-01-01 03:30:00






