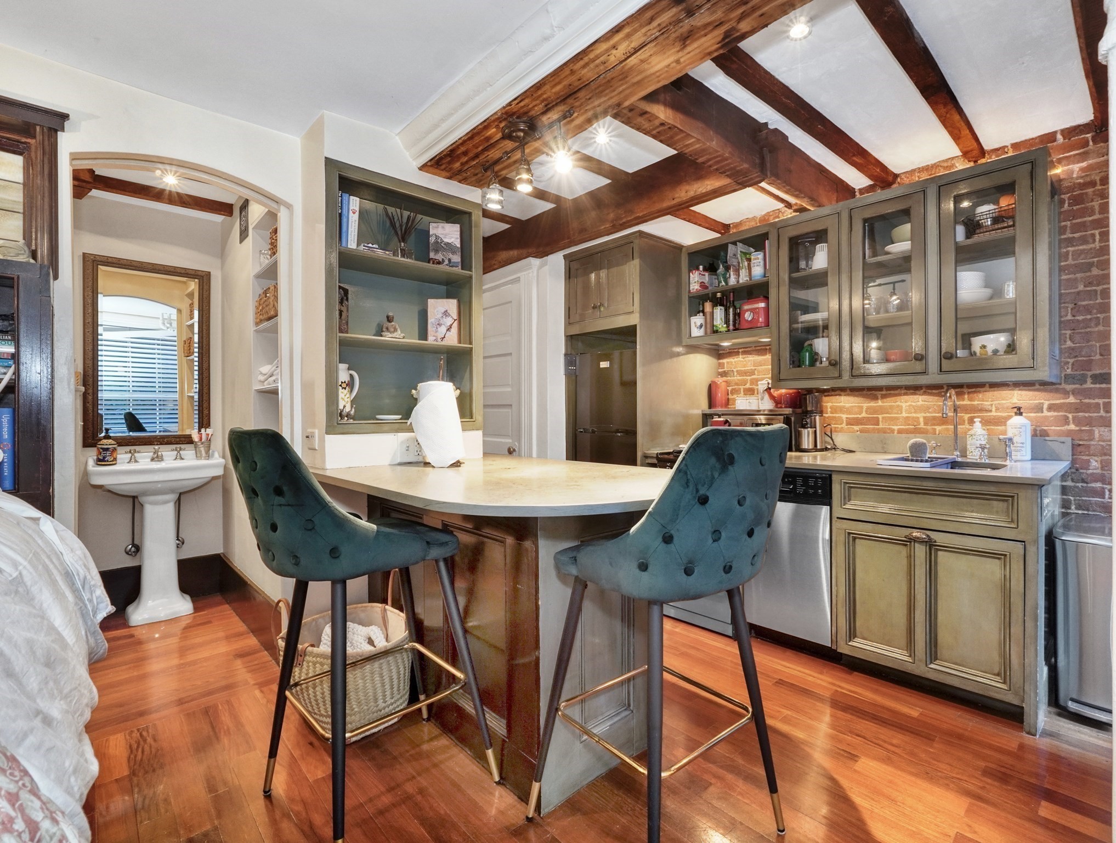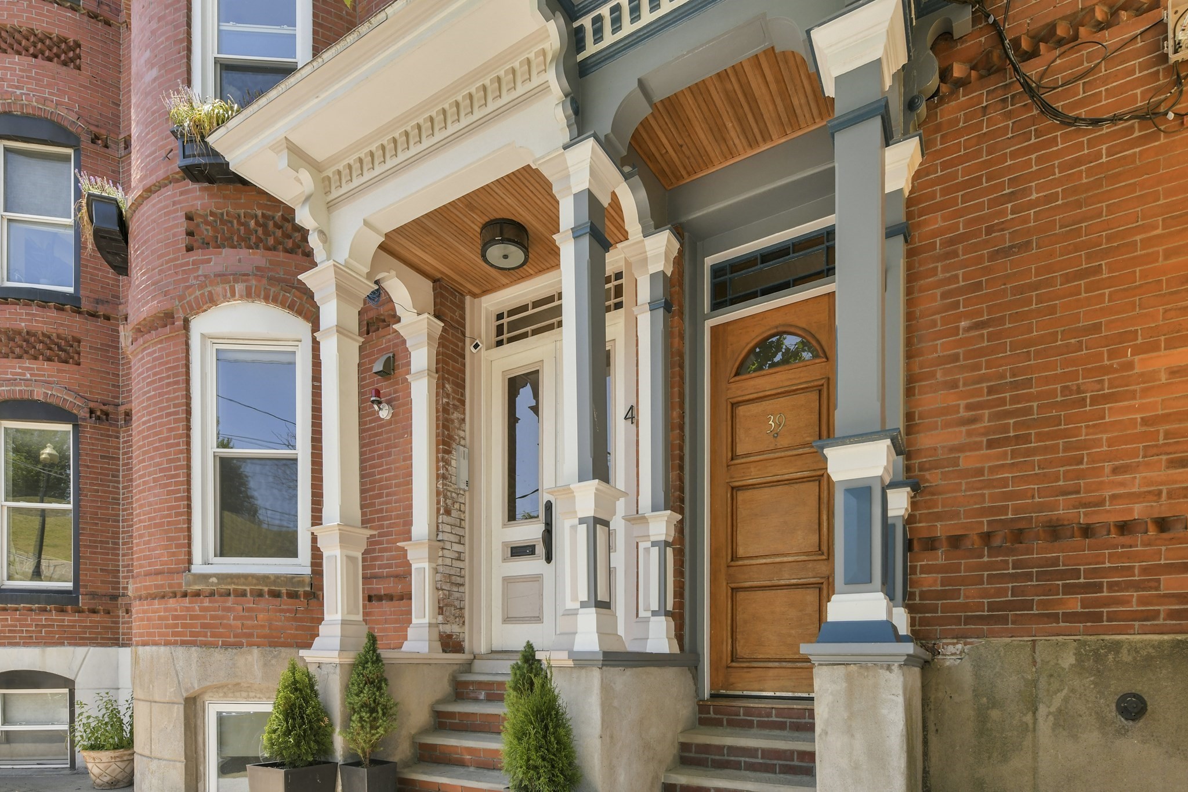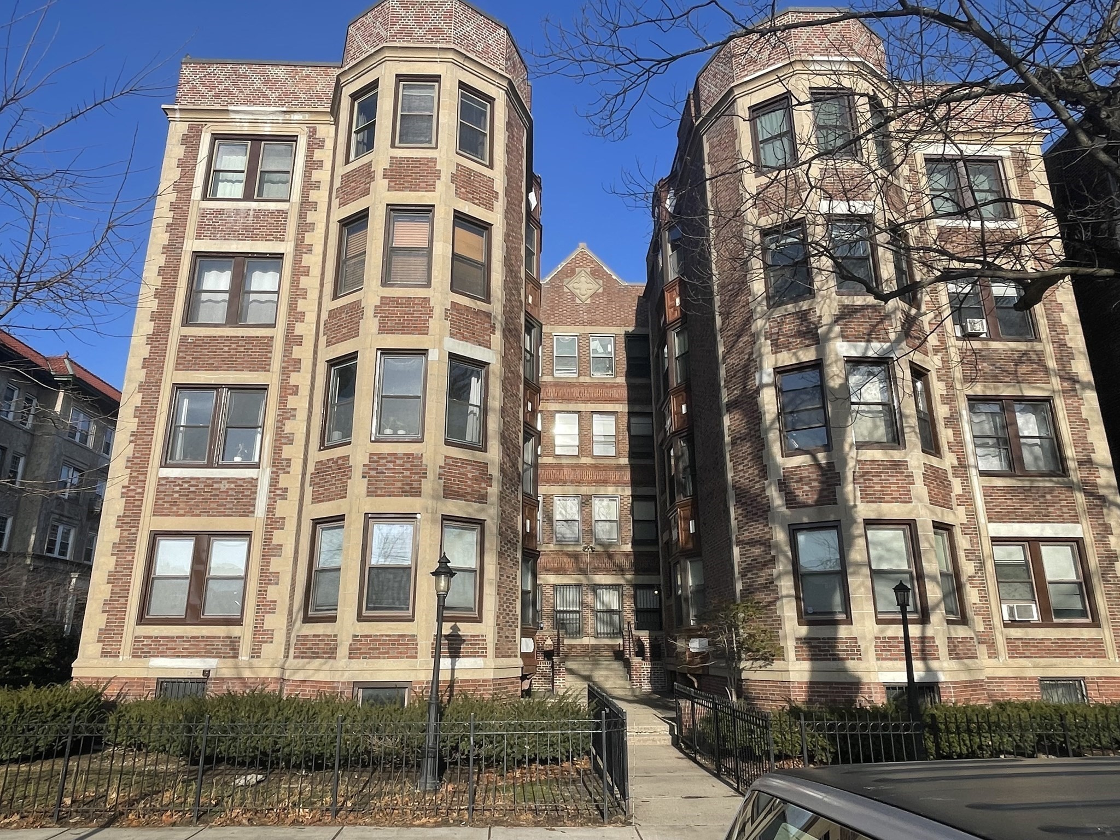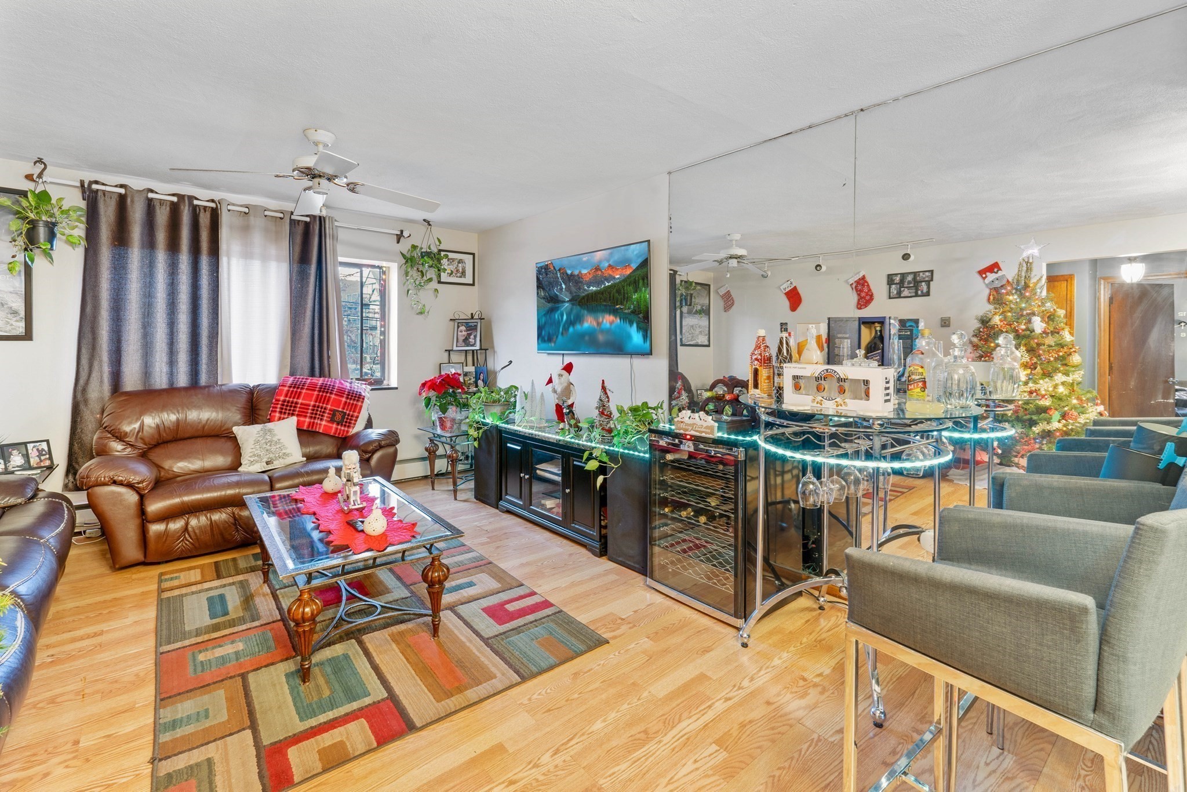
View Map
Property Description
Property Details
Amenities
- Amenities: Conservation Area, House of Worship, Medical Facility, Park, Public School, Public Transportation, Swimming Pool, Tennis Court, T-Station
- Association Fee Includes: Exterior Maintenance, Landscaping, Master Insurance, Reserve Funds, Sewer, Snow Removal, Swimming Pool, Water
Kitchen, Dining, and Appliances
- Dishwasher, Range, Refrigerator
Bathrooms
- Full Baths: 1
Bedrooms
- Bedrooms: 1
Other Rooms
- Total Rooms: 3
Utilities
- Heating: Extra Flue, Gas, Gas, Heat Pump, Hot Air Gravity, Hot Water Baseboard
- Heat Zones: 1
- Cooling: Window AC
- Electric Info: 60 Amps/Less, Circuit Breakers, None, Underground
- Energy Features: Insulated Doors, Insulated Windows
- Utility Connections: for Electric Range
- Water: City/Town Water, Private
- Sewer: City/Town Sewer, Private
- Sewer District: MWRA
Unit Features
- Square Feet: 715
- Unit Building: 2L
- Unit Level: 1
- Unit Placement: Front
- Interior Features: Internet Available - Broadband
- Security: Intercom
- Floors: 1
- Pets Allowed: No
- Fireplaces: 1
- Laundry Features: In Building
- Accessability Features: Unknown
Condo Complex Information
- Condo Name: Whittemore Estates
- Condo Type: Condo
- Complex Complete: Yes
- Year Converted: 2000
- Number of Units: 19
- Number of Units Owner Occupied: 17
- Owner Occupied Data Source: Seller
- Elevator: No
- Condo Association: U
- HOA Fee: $376
- Fee Interval: Monthly
- Management: Other (See Remarks), Owner Association, Professional - Off Site
Construction
- Year Built: 1940
- Style: Colonial, Detached,
- Construction Type: Aluminum, Frame
- Roof Material: Aluminum, Asphalt/Fiberglass Shingles
- Flooring Type: Hardwood, Tile
- Lead Paint: Unknown
- Warranty: No
Garage & Parking
- Garage Parking: Assigned
- Parking Features: 1-10 Spaces, Assigned, Garage, Off-Street, Paved Driveway
- Parking Spaces: 1
Exterior & Grounds
- Exterior Features: Balcony, Deck, Decorative Lighting, Garden Area, Patio
- Pool: Yes
- Pool Features: Inground
Other Information
- MLS ID# 73294184
- Last Updated: 11/12/24
- Documents on File: Aerial Photo, Building Permit, Floor Plans, Investment Analysis, Legal Description, Management Association Bylaws, Master Deed, Perc Test, Septic Design, Site Plan, Subdivision Approval, Unit Deed
- Terms: Contract for Deed, Rent w/Option
Property History
| Date | Event | Price | Price/Sq Ft | Source |
|---|---|---|---|---|
| 11/12/2024 | Sold | $500,000 | $699 | MLSPIN |
| 10/10/2024 | Under Agreement | $465,000 | $650 | MLSPIN |
| 10/01/2024 | Contingent | $465,000 | $650 | MLSPIN |
| 09/28/2024 | Active | $465,000 | $650 | MLSPIN |
| 09/24/2024 | New | $465,000 | $650 | MLSPIN |
| 03/24/2022 | Sold | $430,000 | $601 | MLSPIN |
| 02/17/2022 | Under Agreement | $399,900 | $559 | MLSPIN |
| 02/04/2022 | Contingent | $399,900 | $559 | MLSPIN |
| 02/02/2022 | New | $399,900 | $559 | MLSPIN |
| 01/29/2021 | Expired | $419,000 | $586 | MLSPIN |
| 12/16/2020 | Back on Market | $419,000 | $586 | MLSPIN |
| 12/06/2020 | Under Agreement | $419,000 | $586 | MLSPIN |
| 09/16/2020 | Active | $419,000 | $586 | MLSPIN |
| 09/16/2020 | Active | $399,000 | $558 | MLSPIN |
| 09/09/2013 | Sold | $230,000 | $322 | MLSPIN |
| 08/22/2013 | Under Agreement | $229,000 | $320 | MLSPIN |
| 08/09/2013 | Back on Market | $229,000 | $320 | MLSPIN |
| 07/27/2013 | Under Agreement | $229,000 | $320 | MLSPIN |
| 07/23/2013 | Active | $229,000 | $320 | MLSPIN |
Mortgage Calculator
Map
Seller's Representative: The Boston Home Team, Gibson Sotheby's International Realty
Sub Agent Compensation: n/a
Buyer Agent Compensation: n/a
Facilitator Compensation: n/a
Compensation Based On: n/a
Sub-Agency Relationship Offered: No
© 2024 MLS Property Information Network, Inc.. All rights reserved.
The property listing data and information set forth herein were provided to MLS Property Information Network, Inc. from third party sources, including sellers, lessors and public records, and were compiled by MLS Property Information Network, Inc. The property listing data and information are for the personal, non commercial use of consumers having a good faith interest in purchasing or leasing listed properties of the type displayed to them and may not be used for any purpose other than to identify prospective properties which such consumers may have a good faith interest in purchasing or leasing. MLS Property Information Network, Inc. and its subscribers disclaim any and all representations and warranties as to the accuracy of the property listing data and information set forth herein.
MLS PIN data last updated at 2024-11-12 15:47:00






