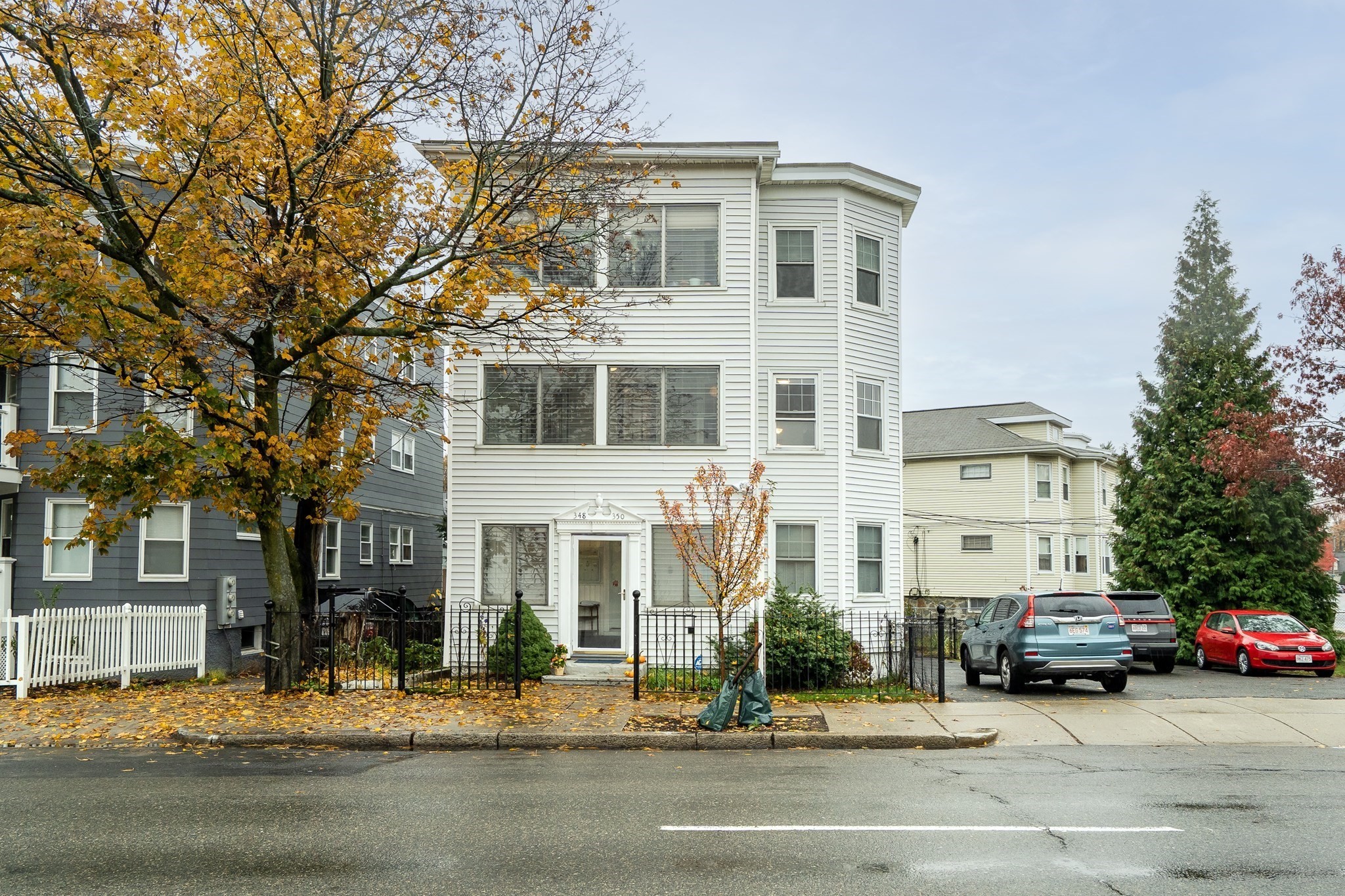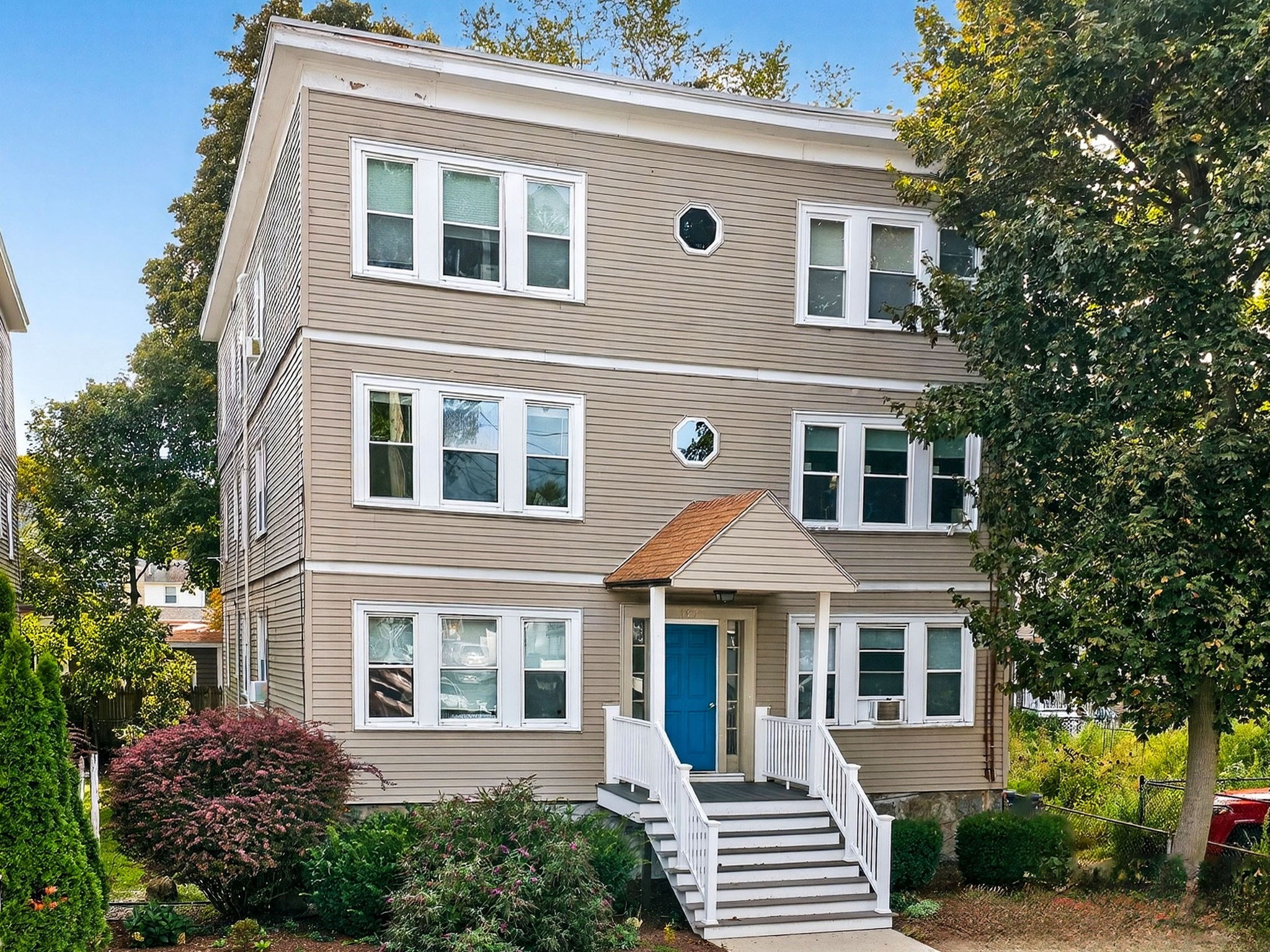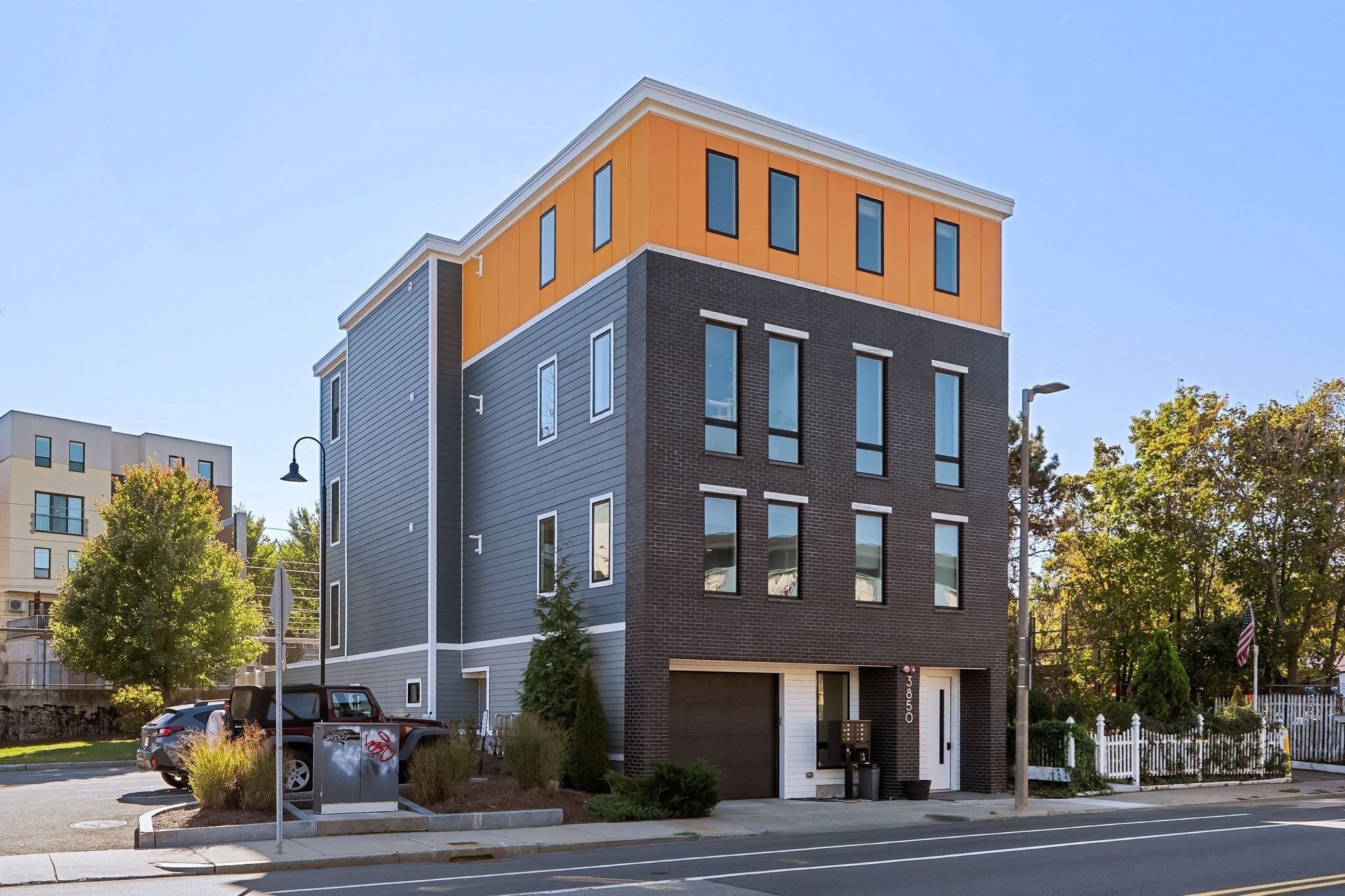
View Map
Property Description
Property Details
Amenities
- Association Fee Includes: Master Insurance, Sewer, Water
Kitchen, Dining, and Appliances
- Kitchen Dimensions: 12X11
- Kitchen Level: First Floor
- Countertops - Stone/Granite/Solid, Exterior Access, Flooring - Hardwood, Pantry
- Dishwasher, Disposal, Dryer, Range, Refrigerator, Washer
- Dining Room Dimensions: 11X11
- Dining Room Level: First Floor
- Dining Room Features: Flooring - Hardwood, Lighting - Sconce, Wainscoting
Bathrooms
- Full Baths: 1
- Master Bath: 1
- Bathroom 1 Dimensions: 7X5
- Bathroom 1 Level: First Floor
- Bathroom 1 Features: Bathroom - Full, Bathroom - Tiled With Shower Stall, Flooring - Stone/Ceramic Tile
Bedrooms
- Bedrooms: 2
- Master Bedroom Dimensions: 11X11
- Master Bedroom Level: First Floor
- Master Bedroom Features: Ceiling Fan(s), Closet, Flooring - Hardwood
- Bedroom 2 Dimensions: 11X11
- Bedroom 2 Level: First Floor
- Master Bedroom Features: Ceiling Fan(s), Closet, Flooring - Hardwood
Other Rooms
- Total Rooms: 5
- Living Room Dimensions: 14X6
- Living Room Level: First Floor
- Living Room Features: Flooring - Hardwood
Utilities
- Heating: Hot Water Radiators, Oil
- Heat Zones: 1
- Cooling: Window AC
- Electric Info: Circuit Breakers
- Energy Features: Insulated Windows
- Utility Connections: for Gas Range
- Water: City/Town Water
- Sewer: City/Town Sewer
Unit Features
- Square Feet: 1013
- Unit Building: 1
- Unit Level: 1
- Unit Placement: Back|Front|Street
- Security: Fenced
- Floors: 1
- Pets Allowed: No
- Laundry Features: In Building
- Accessability Features: No
Condo Complex Information
- Condo Type: Condo
- Complex Complete: U
- Year Converted: 2002
- Number of Units: 2
- Number of Units Owner Occupied: 2
- Owner Occupied Data Source: Owner
- Elevator: No
- Condo Association: U
- HOA Fee: $121
- Fee Interval: Monthly
- Management: Owner Association
Construction
- Year Built: 1928
- Style: 2/3 Family
- Roof Material: Asphalt/Fiberglass Shingles
- Flooring Type: Hardwood, Tile
- Lead Paint: Unknown
- Warranty: No
Garage & Parking
- Garage Parking: Deeded
- Parking Features: Deeded, Off-Street
- Parking Spaces: 1
Exterior & Grounds
- Exterior Features: Deck, Porch
- Pool: No
Other Information
- MLS ID# 73296740
- Last Updated: 11/22/24
Property History
| Date | Event | Price | Price/Sq Ft | Source |
|---|---|---|---|---|
| 11/22/2024 | Sold | $475,000 | $469 | MLSPIN |
| 10/08/2024 | Under Agreement | $475,000 | $469 | MLSPIN |
| 10/05/2024 | Active | $475,000 | $469 | MLSPIN |
| 10/01/2024 | New | $475,000 | $469 | MLSPIN |
Mortgage Calculator
Map
Seller's Representative: Sherri Quist, Compass
Sub Agent Compensation: n/a
Buyer Agent Compensation: 2.5
Facilitator Compensation: n/a
Compensation Based On: Net Sale Price
Sub-Agency Relationship Offered: No
© 2025 MLS Property Information Network, Inc.. All rights reserved.
The property listing data and information set forth herein were provided to MLS Property Information Network, Inc. from third party sources, including sellers, lessors and public records, and were compiled by MLS Property Information Network, Inc. The property listing data and information are for the personal, non commercial use of consumers having a good faith interest in purchasing or leasing listed properties of the type displayed to them and may not be used for any purpose other than to identify prospective properties which such consumers may have a good faith interest in purchasing or leasing. MLS Property Information Network, Inc. and its subscribers disclaim any and all representations and warranties as to the accuracy of the property listing data and information set forth herein.
MLS PIN data last updated at 2024-11-22 07:25:00






