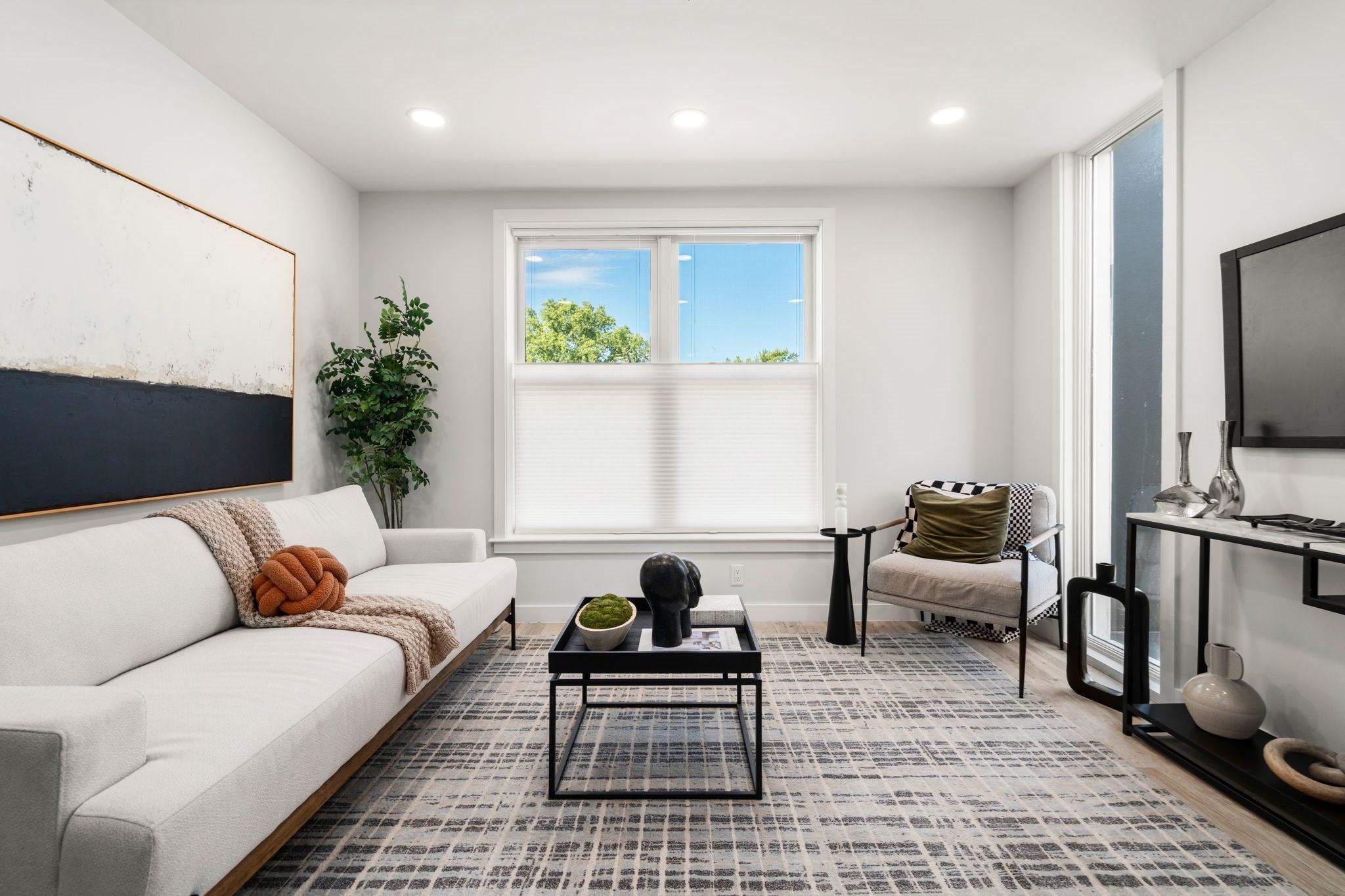Property Description
Property Details
Amenities
- Amenities: Bike Path, Conservation Area, Golf Course, Highway Access, House of Worship, Laundromat, Medical Facility, Park, Public School, Public Transportation, Shopping, Swimming Pool, T-Station, Tennis Court, University, Walk/Jog Trails
- Association Fee Includes: Master Insurance, Reserve Funds, Sewer, Water
Kitchen, Dining, and Appliances
- Kitchen Dimensions: 12X12
- Kitchen Level: Second Floor
- Dishwasher, Range, Refrigerator
Bathrooms
- Full Baths: 1
Bedrooms
- Bedrooms: 2
- Master Bedroom Dimensions: 10X13
- Master Bedroom Level: Second Floor
- Bedroom 2 Dimensions: 10X11
- Bedroom 2 Level: Second Floor
Other Rooms
- Total Rooms: 4
- Living Room Dimensions: 16X12
- Living Room Level: Second Floor
Utilities
- Heating: Forced Air, Gas
- Heat Zones: 1
- Cooling: Central Air
- Cooling Zones: 1
- Electric Info: Circuit Breakers
- Energy Features: Insulated Windows
- Utility Connections: Washer Hookup, for Electric Dryer, for Gas Range
- Water: City/Town Water
- Sewer: City/Town Sewer
Unit Features
- Square Feet: 729
- Unit Building: 2L
- Unit Level: 2
- Unit Placement: Back|Front
- Interior Features: Intercom
- Security: Intercom
- Floors: 5
- Pets Allowed: No
- Laundry Features: In Unit
- Accessability Features: Unknown
Condo Complex Information
- Condo Type: Condo
- Complex Complete: Yes
- Year Converted: 2021
- Number of Units: 8
- Number of Units Owner Occupied: 7
- Owner Occupied Data Source: owner
- Elevator: No
- Condo Association: U
- HOA Fee: $250
- Fee Interval: Monthly
- Management: Owner Association
Construction
- Year Built: 1920
- Style: Low-Rise
- Construction Type: Frame
- Roof Material: Rubber
- Flooring Type: Hardwood, Tile
- Lead Paint: Unknown
- Warranty: No
Garage & Parking
- Parking Features: Off-Street
- Parking Spaces: 1
Exterior & Grounds
- Exterior Features: Deck
- Pool: No
Other Information
- MLS ID# 73433483
- Last Updated: 09/23/25
- Documents on File: Floor Plans, Master Deed, Rules & Regs
Property History
| Date | Event | Price | Price/Sq Ft | Source |
|---|---|---|---|---|
| 09/23/2025 | Active | $475,000 | $652 | MLSPIN |
| 09/19/2025 | New | $475,000 | $652 | MLSPIN |
| 07/01/2025 | Expired | $499,000 | $683 | MLSPIN |
| 04/16/2025 | Temporarily Withdrawn | $499,000 | $683 | MLSPIN |
| 04/06/2025 | Active | $499,000 | $683 | MLSPIN |
| 04/02/2025 | New | $499,000 | $683 | MLSPIN |
Mortgage Calculator
Map
Seller's Representative: Barrie Naji, Coldwell Banker Realty - Canton
Sub Agent Compensation: n/a
Buyer Agent Compensation: n/a
Facilitator Compensation: n/a
Compensation Based On: n/a
Sub-Agency Relationship Offered: No
© 2025 MLS Property Information Network, Inc.. All rights reserved.
The property listing data and information set forth herein were provided to MLS Property Information Network, Inc. from third party sources, including sellers, lessors and public records, and were compiled by MLS Property Information Network, Inc. The property listing data and information are for the personal, non commercial use of consumers having a good faith interest in purchasing or leasing listed properties of the type displayed to them and may not be used for any purpose other than to identify prospective properties which such consumers may have a good faith interest in purchasing or leasing. MLS Property Information Network, Inc. and its subscribers disclaim any and all representations and warranties as to the accuracy of the property listing data and information set forth herein.
MLS PIN data last updated at 2025-09-23 03:05:00







































