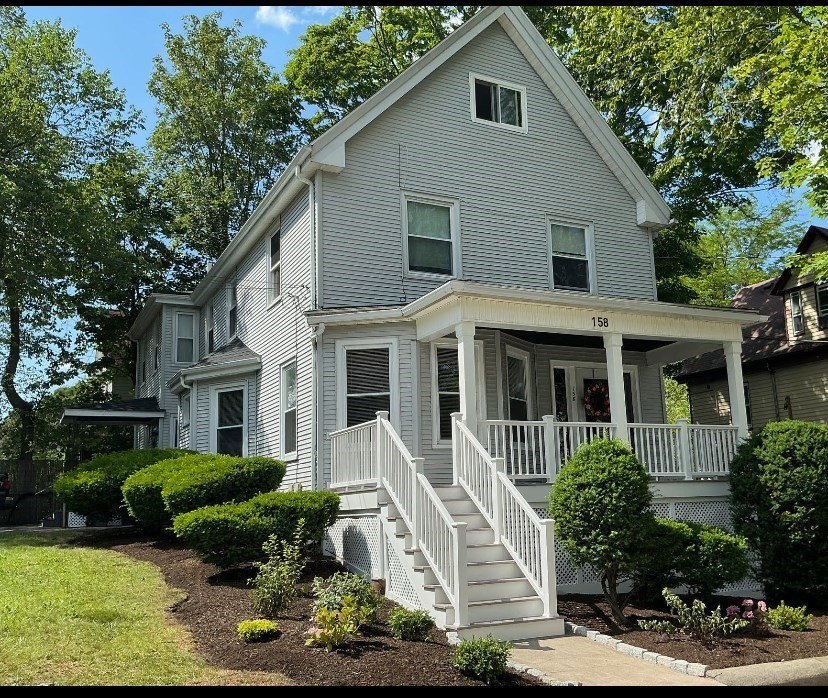
View Map
Property Description
Property Details
Building Information
- Total Units: 2
- Total Floors: 3
- Total Bedrooms: 4
- Total Full Baths: 3
- Amenities: Highway Access, House of Worship, Laundromat, Medical Facility, Park, Private School, Public School, Public Transportation, Shopping, Swimming Pool, Tennis Court, T-Station
- Basement Features: Unfinished Basement
- Common Rooms: Dining Room, Kitchen, Living Room, Office/Den
- Common Interior Features: Bathroom With Tub & Shower, Ceiling Fans, Crown Molding, Floored Attic, Heated Attic, Other (See Remarks), Pantry, Storage, Tile Floor, Walk-Up Attic
- Common Appliances: Range, Washer & Dryer Hookup, Washer Hookup
- Common Heating: Central Heat, Extra Flue, Gas, Heat Pump, Hot Water Radiators, Steam
- Common Cooling: None
Financial
- APOD Available: No
Utilities
- Electric Info: Circuit Breakers, Underground
- Utility Connections: for Electric Dryer, for Gas Range, Varies per Unit, Washer Hookup
- Water: City/Town Water, Private
- Sewer: City/Town Sewer, Private
Unit 1 Description
- Under Lease: No
- Floors: 1
- Levels: 1
Unit 2 Description
- Under Lease: No
- Floors: 2
- Levels: 2
Construction
- Year Built: 1935
- Foundation Info: Poured Concrete
- Roof Material: Aluminum, Asphalt/Fiberglass Shingles
- Flooring Type: Hardwood, Laminate, Other (See Remarks), Tile, Wall to Wall Carpet
- Lead Paint: Unknown
- Year Round: Yes
- Warranty: No
Other Information
- MLS ID# 73292613
- Last Updated: 12/03/24
- Terms: Contract for Deed, Rent w/Option
Property History
| Date | Event | Price | Price/Sq Ft | Source |
|---|---|---|---|---|
| 12/03/2024 | Sold | $1,050,000 | $357 | MLSPIN |
| 10/04/2024 | Under Agreement | $1,089,000 | $371 | MLSPIN |
| 09/30/2024 | Contingent | $1,089,000 | $371 | MLSPIN |
| 09/23/2024 | Active | $1,089,000 | $371 | MLSPIN |
| 09/19/2024 | New | $1,089,000 | $371 | MLSPIN |
Mortgage Calculator
Map
Seller's Representative: Danielle Rochefort, Berkshire Hathaway HomeServices Page Realty
Sub Agent Compensation: n/a
Buyer Agent Compensation: n/a
Facilitator Compensation: n/a
Compensation Based On: n/a
Sub-Agency Relationship Offered: No
© 2025 MLS Property Information Network, Inc.. All rights reserved.
The property listing data and information set forth herein were provided to MLS Property Information Network, Inc. from third party sources, including sellers, lessors and public records, and were compiled by MLS Property Information Network, Inc. The property listing data and information are for the personal, non commercial use of consumers having a good faith interest in purchasing or leasing listed properties of the type displayed to them and may not be used for any purpose other than to identify prospective properties which such consumers may have a good faith interest in purchasing or leasing. MLS Property Information Network, Inc. and its subscribers disclaim any and all representations and warranties as to the accuracy of the property listing data and information set forth herein.
MLS PIN data last updated at 2024-12-03 14:46:00


