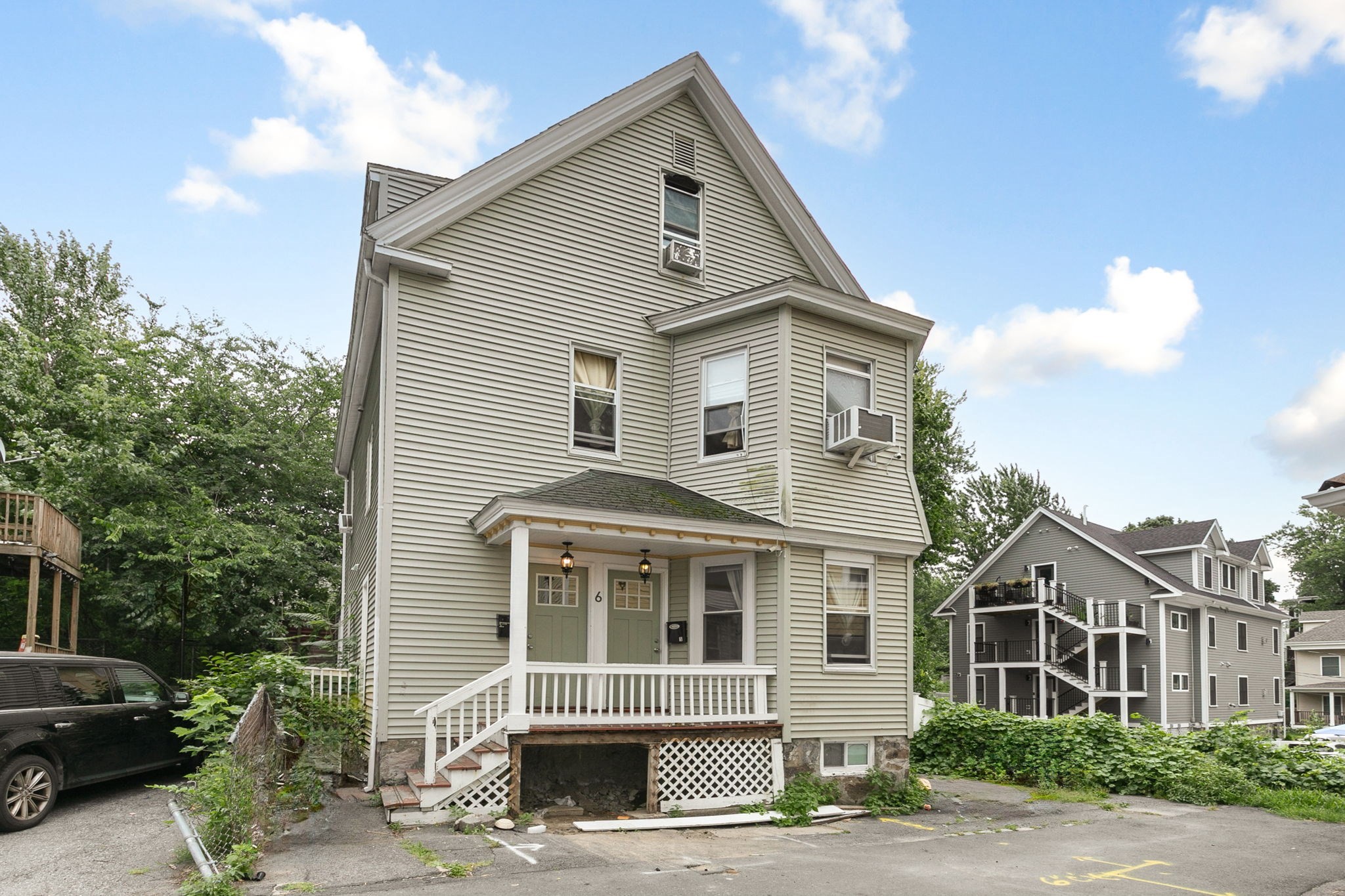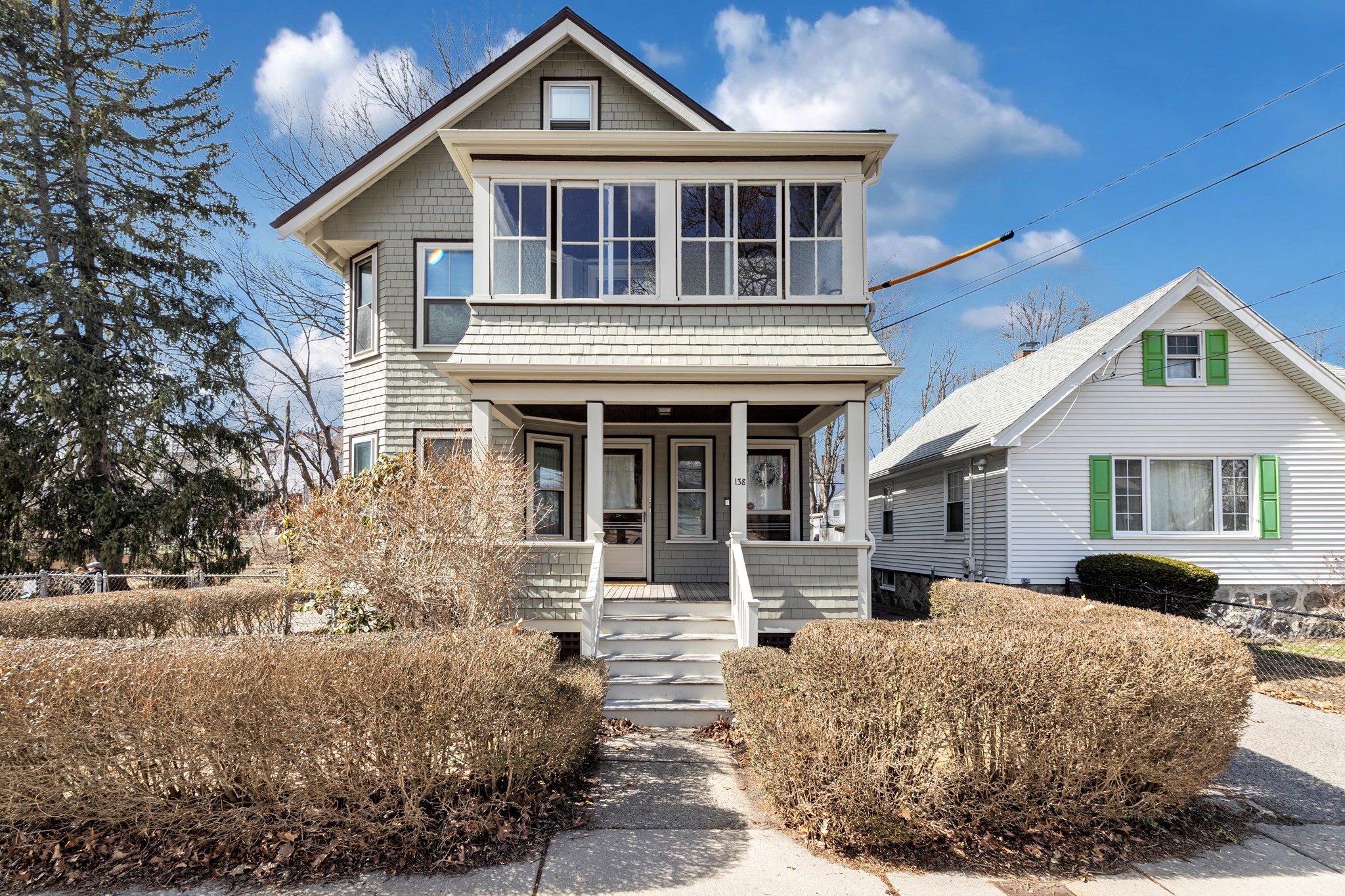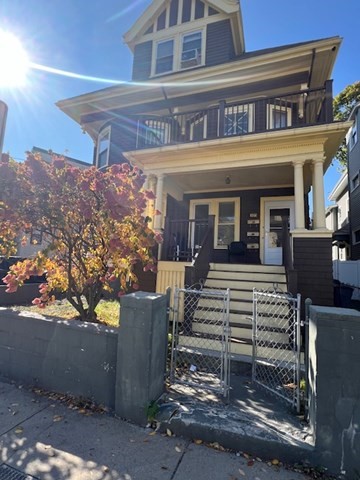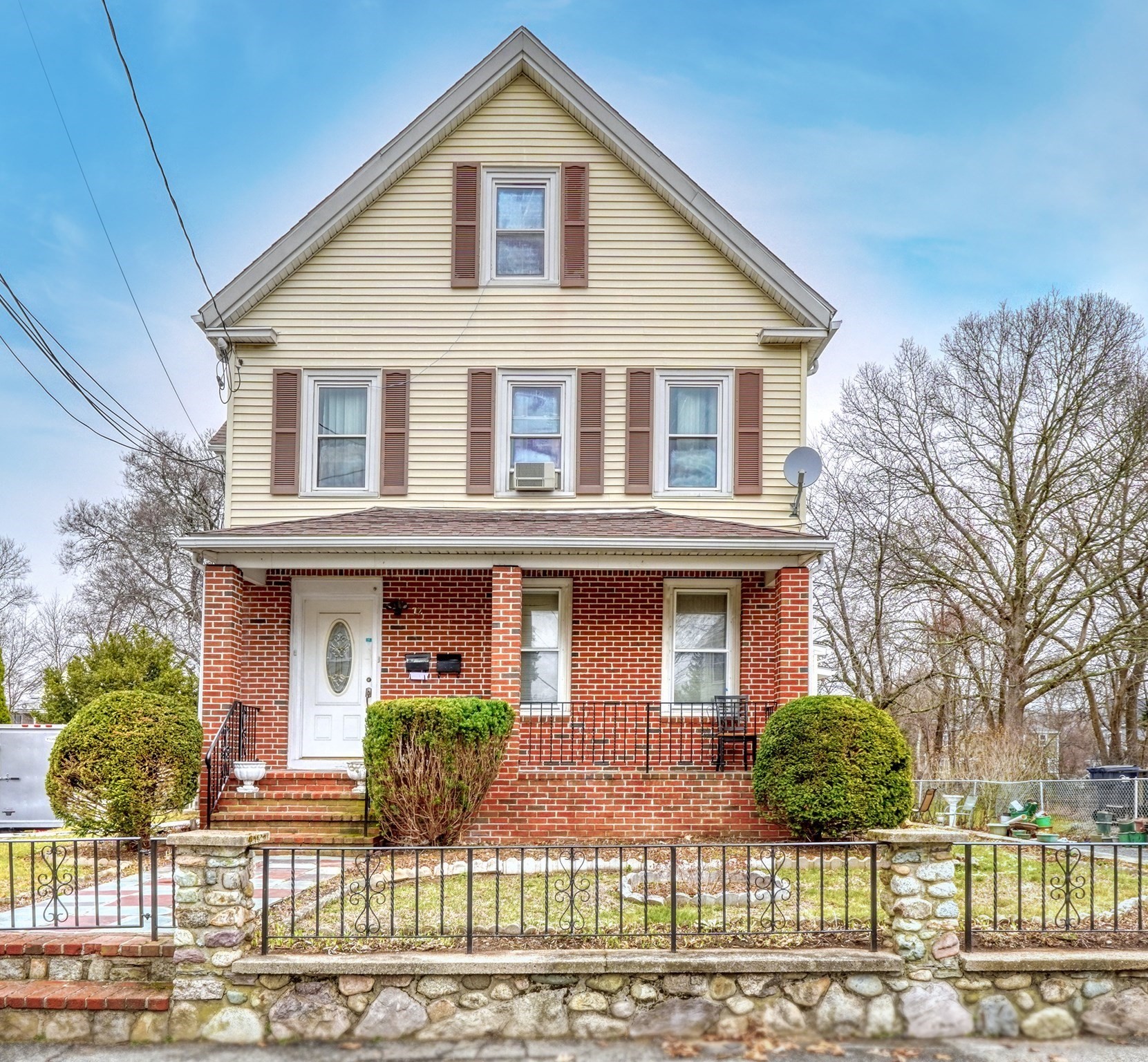Property Description
Property Details
Building Information
- Total Units: 2
- Total Floors: 3
- Total Bedrooms: 5
- Total Full Baths: 2
- Amenities: Highway Access, House of Worship, Laundromat, Medical Facility, Park, Public Transportation, Shopping, T-Station, Walk/Jog Trails
- Basement Features: Concrete Floor, Full
- Common Rooms: Dining Room, Kitchen, Living Room, Office/Den
- Common Interior Features: Bathroom With Tub & Shower, Floored Attic, Internet Available - Unknown, Pantry, Storage, Walk-Up Attic
- Common Appliances: Dishwasher, Dryer, Freezer, Range, Refrigerator, Washer
Financial
- APOD Available: No
- Gross Operating Income: 57000
- Net Operating Income: 57000
Utilities
- Water: City/Town Water, Private
- Sewer: City/Town Sewer, Private
Unit 1 Description
- Included in Rent: Water
- Under Lease: Yes
- Floors: 1
- Levels: 1
Unit 2 Description
- Under Lease: No
- Floors: 2
- Levels: 1
Construction
- Year Built: 1910
- Foundation Info: Poured Concrete
- Flooring Type: Hardwood
- Lead Paint: Unknown
- Warranty: No
Other Information
- MLS ID# 73352557
- Last Updated: 04/03/25
Property History
| Date | Event | Price | Price/Sq Ft | Source |
|---|---|---|---|---|
| 04/03/2025 | New | $1,050,000 | $436 | MLSPIN |
Mortgage Calculator
Map
Seller's Representative: Karin O Connor, Compass
Sub Agent Compensation: n/a
Buyer Agent Compensation: 2.0
Facilitator Compensation: n/a
Compensation Based On: n/a
Sub-Agency Relationship Offered: No
© 2025 MLS Property Information Network, Inc.. All rights reserved.
The property listing data and information set forth herein were provided to MLS Property Information Network, Inc. from third party sources, including sellers, lessors and public records, and were compiled by MLS Property Information Network, Inc. The property listing data and information are for the personal, non commercial use of consumers having a good faith interest in purchasing or leasing listed properties of the type displayed to them and may not be used for any purpose other than to identify prospective properties which such consumers may have a good faith interest in purchasing or leasing. MLS Property Information Network, Inc. and its subscribers disclaim any and all representations and warranties as to the accuracy of the property listing data and information set forth herein.
MLS PIN data last updated at 2025-04-03 20:31:00


















































