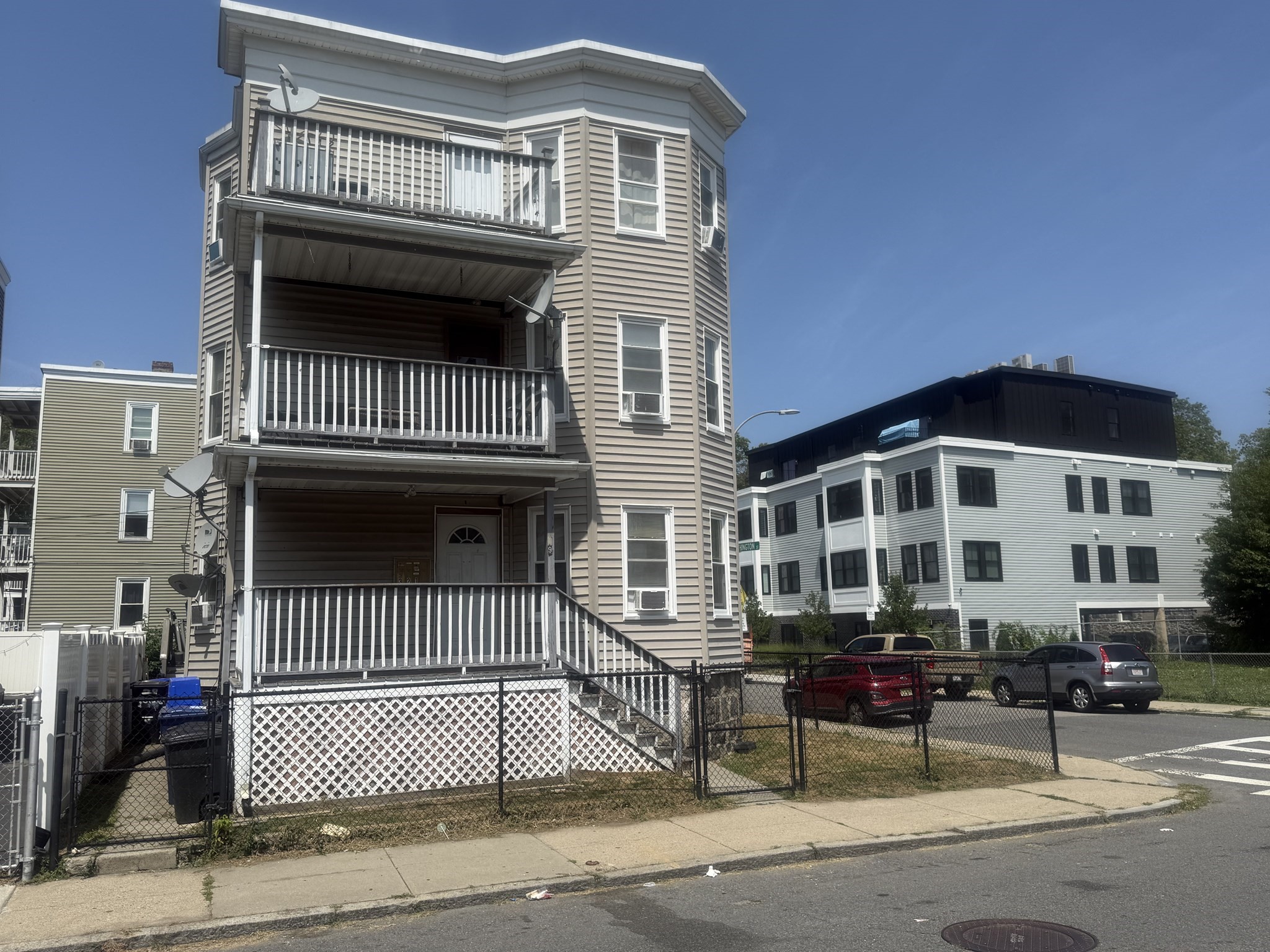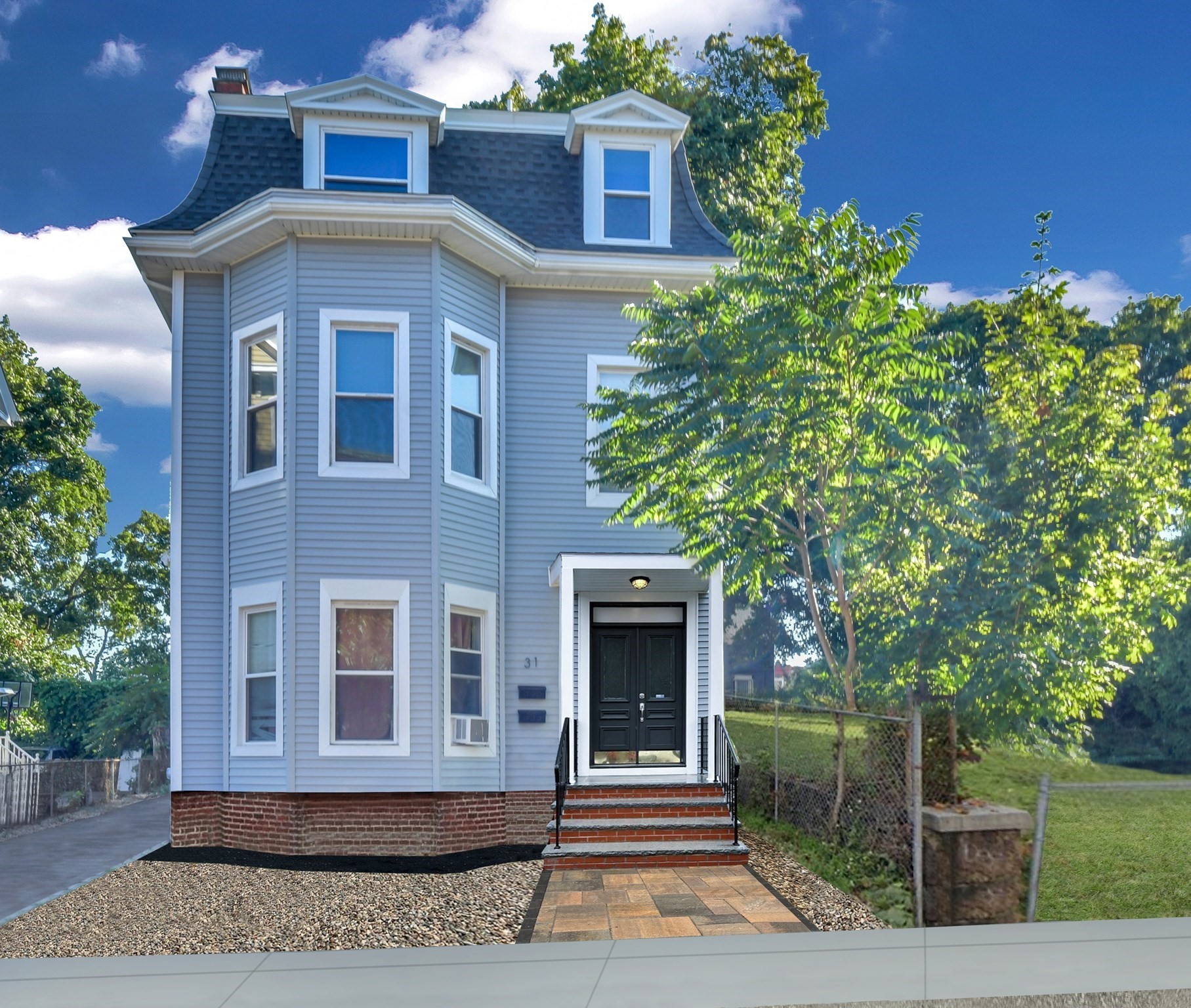View Map
Property Description
Property Details
Building Information
- Total Units: 2
- Total Floors: 3
- Total Bedrooms: 6
- Total Full Baths: 4
- Total Half Baths: 1
- Amenities: Bike Path, Conservation Area, Golf Course, Highway Access, House of Worship, Medical Facility, Park, Private School, Public Transportation, Shopping, Tennis Court, Walk/Jog Trails
- Basement Features: Concrete Floor, Full, Garage Access, Partially Finished, Walk Out
- Common Rooms: Kitchen, Living RM/Dining RM Combo, Office/Den
- Common Interior Features: Bathroom With Tub & Shower, Bathroom with Shower Stall, Floored Attic, Programmable Thermostat, Stone/Granite/Solid Counters, Storage, Upgraded Cabinets, Upgraded Countertops
- Common Appliances: Dishwasher - ENERGY STAR, Disposal, Dryer - ENERGY STAR, Microwave, Range, Refrigerator - ENERGY STAR, Wall Oven, Washer - ENERGY STAR, Washer Hookup
- Common Heating: Extra Flue, Forced Air, Gas, Geothermal Heat Source, Heat Pump, Individual, Oil, Oil
- Common Cooling: Central Air, Individual, None
Financial
- APOD Available: No
Utilities
- Heat Zones: 2
- Cooling Zones: 2
- Electric Info: 100 Amps, Other (See Remarks)
- Energy Features: Insulated Doors, Insulated Windows, Prog. Thermostat
- Utility Connections: Washer Hookup, for Electric Dryer, for Gas Oven, for Gas Range
- Water: City/Town Water, Private
- Sewer: City/Town Sewer, Private
- Sewer District: BWS
Unit 1 Description
- Under Lease: No
- Floors: 1
- Levels: 1
Unit 2 Description
- Under Lease: No
- Floors: 2
- Levels: 1
Construction
- Year Built: 1933
- Type: 2 Family - 2 Units Side by Side
- Construction Type: Aluminum, Frame
- Foundation Info: Fieldstone
- Roof Material: Aluminum, Asphalt/Fiberglass Shingles
- Flooring Type: Stone / Slate, Wood
- Lead Paint: Unknown
- Year Round: Yes
- Warranty: No
Other Information
- MLS ID# 73394913
- Last Updated: 08/31/25
- Terms: Assumable, Seller W/Participate
Property History
| Date | Event | Price | Price/Sq Ft | Source |
|---|---|---|---|---|
| 08/31/2025 | Active | $1,460,000 | $553 | MLSPIN |
| 08/27/2025 | Price Change | $1,460,000 | $553 | MLSPIN |
| 08/17/2025 | Active | $1,500,000 | $568 | MLSPIN |
| 08/13/2025 | Extended | $1,500,000 | $568 | MLSPIN |
| 06/26/2025 | Active | $1,500,000 | $568 | MLSPIN |
| 06/22/2025 | New | $1,500,000 | $568 | MLSPIN |
| 03/19/2025 | Canceled | $839,000 | $699 | MLSPIN |
| 01/06/2025 | Active | $839,000 | $699 | MLSPIN |
| 01/02/2025 | New | $839,000 | $699 | MLSPIN |
| 10/10/2023 | Sold | $775,000 | $294 | MLSPIN |
| 09/25/2023 | Under Agreement | $700,000 | $265 | MLSPIN |
| 09/20/2023 | Contingent | $700,000 | $265 | MLSPIN |
| 09/17/2023 | Active | $700,000 | $265 | MLSPIN |
| 09/13/2023 | New | $700,000 | $265 | MLSPIN |
Mortgage Calculator
Map
Seller's Representative: Thomas O'Connor, Conway - West Roxbury
Sub Agent Compensation: n/a
Buyer Agent Compensation: n/a
Facilitator Compensation: n/a
Compensation Based On: n/a
Sub-Agency Relationship Offered: No
© 2025 MLS Property Information Network, Inc.. All rights reserved.
The property listing data and information set forth herein were provided to MLS Property Information Network, Inc. from third party sources, including sellers, lessors and public records, and were compiled by MLS Property Information Network, Inc. The property listing data and information are for the personal, non commercial use of consumers having a good faith interest in purchasing or leasing listed properties of the type displayed to them and may not be used for any purpose other than to identify prospective properties which such consumers may have a good faith interest in purchasing or leasing. MLS Property Information Network, Inc. and its subscribers disclaim any and all representations and warranties as to the accuracy of the property listing data and information set forth herein.
MLS PIN data last updated at 2025-08-31 03:11:00


















































