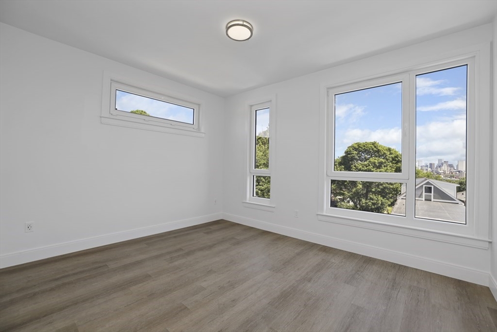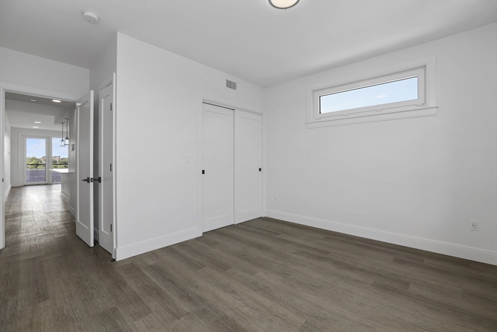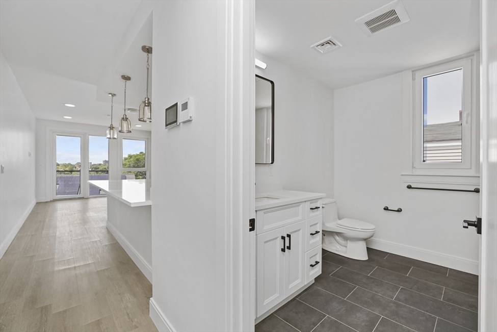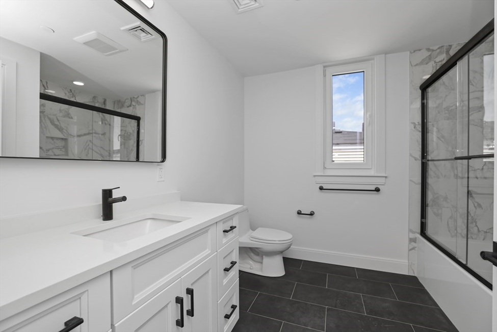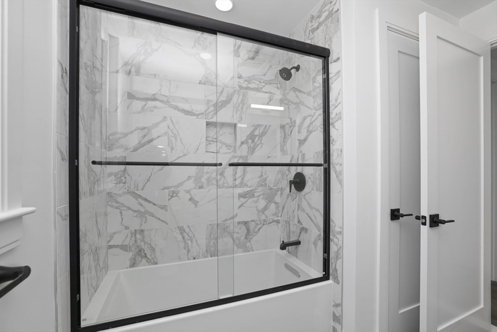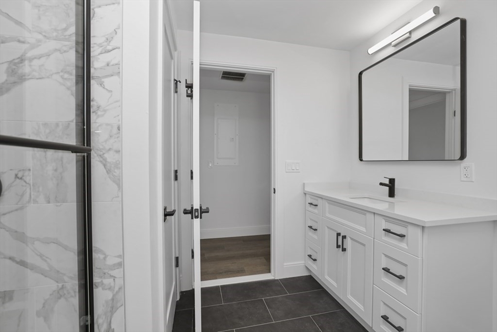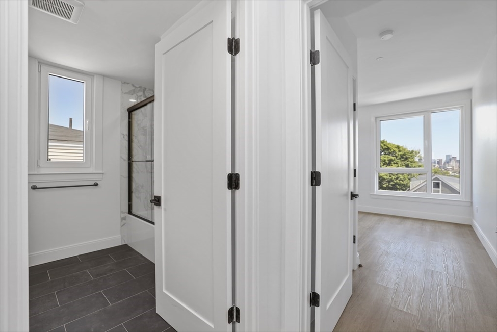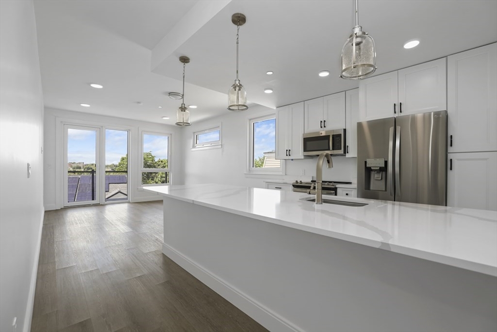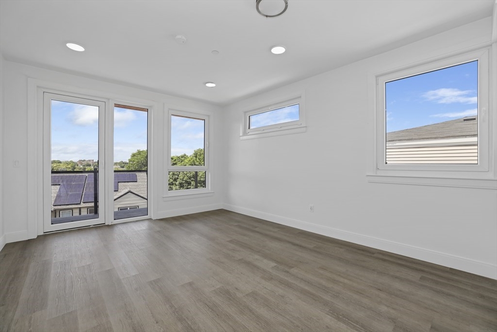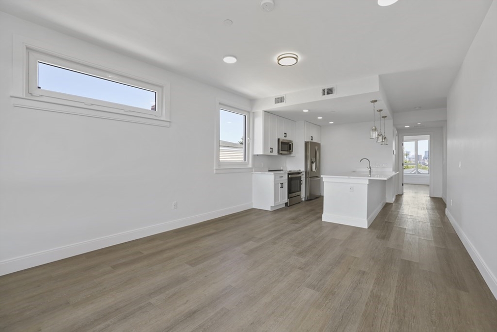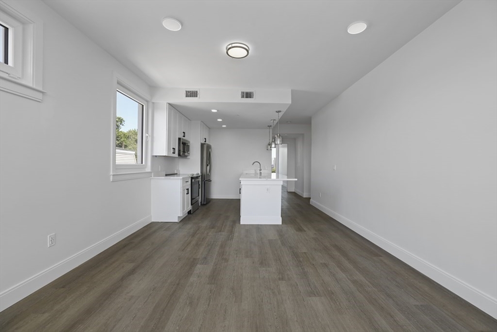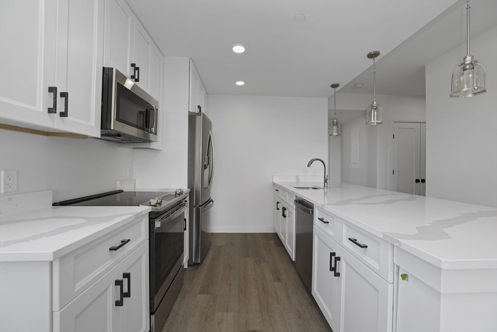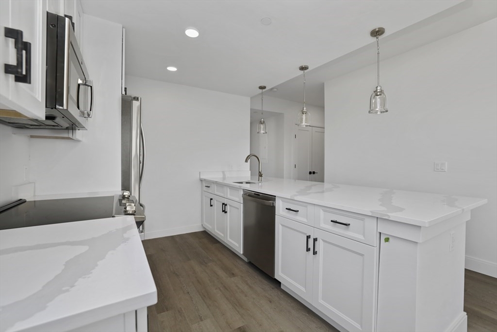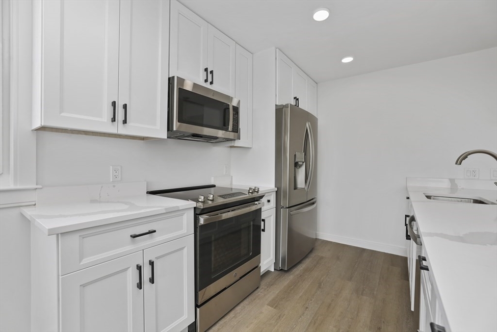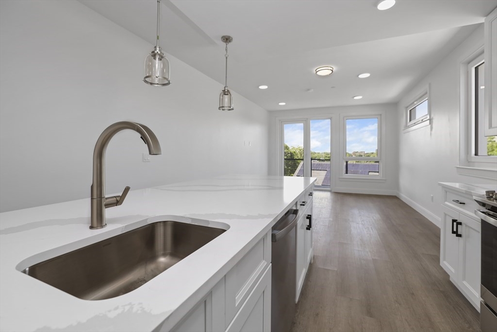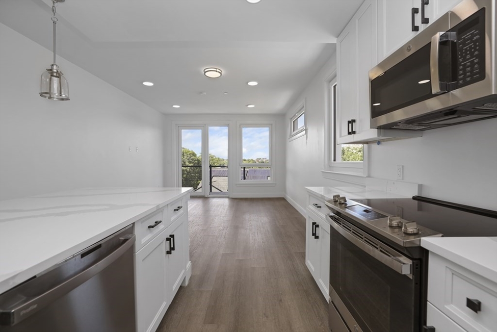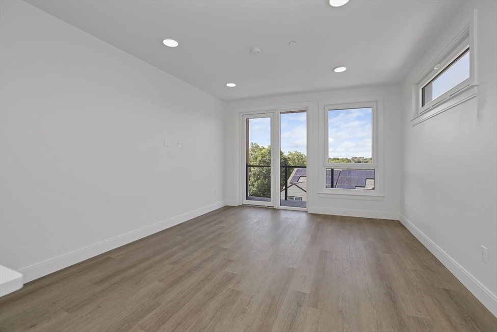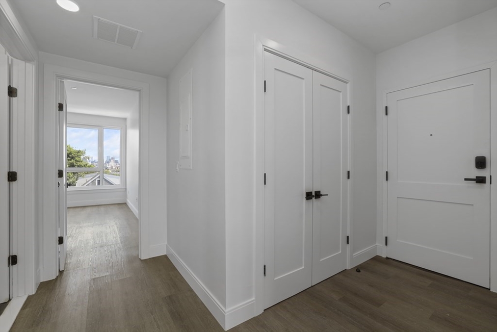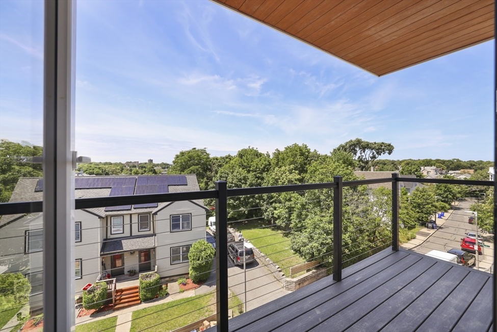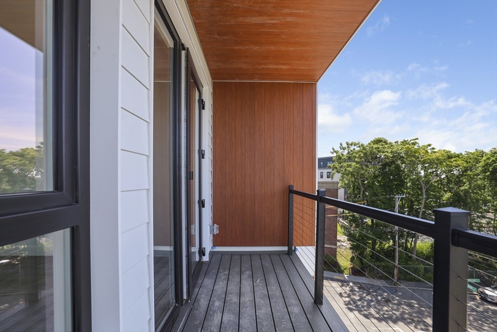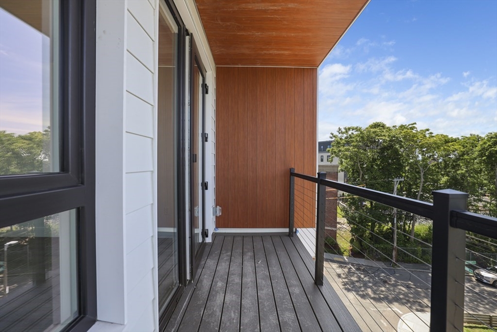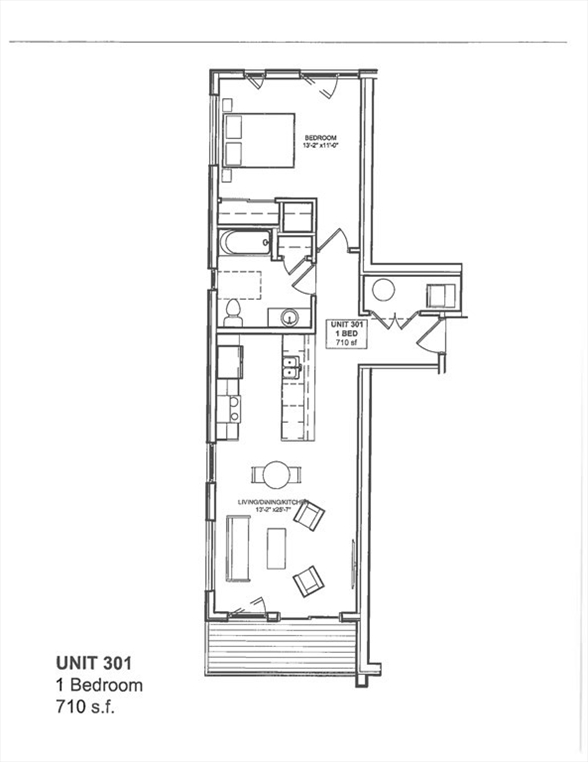View Map
Property Description
Property Details
Amenities
- Amenities: Bike Path, Conservation Area, Golf Course, Highway Access, House of Worship, Laundromat, Marina, Medical Facility, Other (See Remarks), Park, Private School, Public School, Public Transportation, Shopping, Stables, Swimming Pool, Tennis Court, T-Station, University, Walk/Jog Trails
- Association Fee Includes: Elevator, Exterior Maintenance, Landscaping, Master Insurance, Recreational Facilities, Reserve Funds, Security, Snow Removal, Water
Kitchen, Dining, and Appliances
- Kitchen Level: First Floor
- Dishwasher, Disposal, Dryer, Microwave, Range, Refrigerator, Washer, Washer Hookup
- Dining Room Level: First Floor
- Dining Room Features: Recessed Lighting
Bathrooms
- Full Baths: 1
- Bathroom 1 Features: Bathroom - Full, Bathroom - Tiled With Tub & Shower, Ceiling Fan(s), Closet - Linen, Countertops - Stone/Granite/Solid, Flooring - Stone/Ceramic Tile, Window(s) - Picture
Bedrooms
- Bedrooms: 1
- Master Bedroom Level: First Floor
- Master Bedroom Features: Closet - Double, Window(s) - Picture
Other Rooms
- Total Rooms: 4
- Living Room Features: Balcony / Deck, Cable Hookup, Closet - Double, Flooring - Wood, Lighting - Overhead, Open Floor Plan, Recessed Lighting, Window(s) - Picture
Utilities
- Heating: Central Heat, Electric, Electric, Forced Air, Gas, Geothermal Heat Source, Hot Air Gravity, Individual, Oil, Space Heater, Unit Control
- Heat Zones: 1
- Cooling: Central Air, Individual, None, Unit Control
- Energy Features: Insulated Doors, Insulated Windows, Prog. Thermostat, Storm Doors, Storm Windows
- Utility Connections: for Electric Dryer, for Electric Oven, for Electric Range
- Water: City/Town Water, Private
- Sewer: City/Town Sewer, Private
- Sewer District: res
Unit Features
- Square Feet: 710
- Unit Building: 301
- Unit Level: 3
- Unit Placement: Front
- Interior Features: Elevator, Internet Available - Satellite
- Security: Fenced, Intercom, Other (See Remarks), TV Monitor
- Floors: 1
- Pets Allowed: No
- Laundry Features: In Unit
- Accessability Features: Yes
Condo Complex Information
- Condo Name: Tommy's Rock Residences
- Condo Type: Condo
- Complex Complete: U
- Number of Units: 14
- Owner Occupied Data Source: 14
- Elevator: Yes
- Condo Association: U
- HOA Fee: $363
- Fee Interval: Monthly
- Management: Owner Association
Construction
- Year Built: 2023
- Style: Mid-Rise, Other (See Remarks), Split Entry
- Construction Type: Aluminum, Frame
- Roof Material: Reflective Roofing-ENERGY STAR
- Flooring Type: Tile
- Lead Paint: None
- Warranty: Yes
Garage & Parking
- Parking Features: 11-20 Spaces, Available for Purchase, Improved Driveway, Paved Driveway
Exterior & Grounds
- Exterior Features: Balcony, City View(s), Deck - Roof + Access Rights, Decorative Lighting, Gutters, Professional Landscaping, Screens, Sprinkler System, Stone Wall
- Pool: No
- Waterfront Features: Ocean
- Distance to Beach: 1/2 to 1 Mile
- Beach Ownership: Public
- Beach Description: Lake/Pond, Ocean
Other Information
- MLS ID# 73199718
- Last Updated: 05/01/24
- Terms: Contract for Deed, Rent w/Option
Mortgage Calculator
Map
Seller's Representative: Tommy's Rock Roxbury Group, Generations Realty Group
Sub Agent Compensation: n/a
Buyer Agent Compensation: 2.5
Facilitator Compensation: 2.5
Compensation Based On: Net Sale Price
Sub-Agency Relationship Offered: No
© 2024 MLS Property Information Network, Inc.. All rights reserved.
The property listing data and information set forth herein were provided to MLS Property Information Network, Inc. from third party sources, including sellers, lessors and public records, and were compiled by MLS Property Information Network, Inc. The property listing data and information are for the personal, non commercial use of consumers having a good faith interest in purchasing or leasing listed properties of the type displayed to them and may not be used for any purpose other than to identify prospective properties which such consumers may have a good faith interest in purchasing or leasing. MLS Property Information Network, Inc. and its subscribers disclaim any and all representations and warranties as to the accuracy of the property listing data and information set forth herein.
MLS PIN data last updated at 2024-05-01 03:30:00

