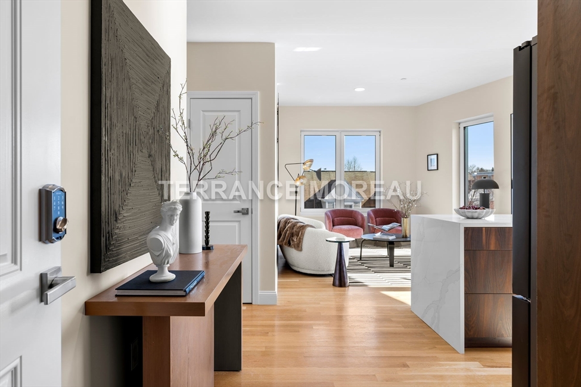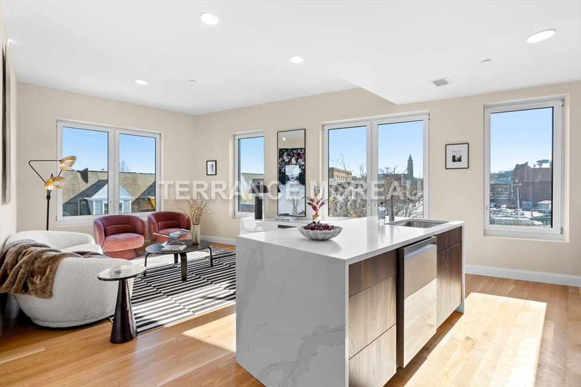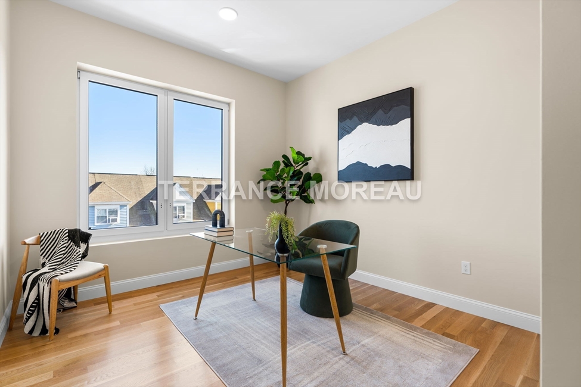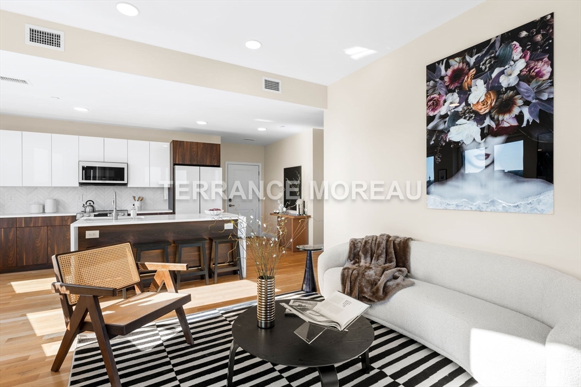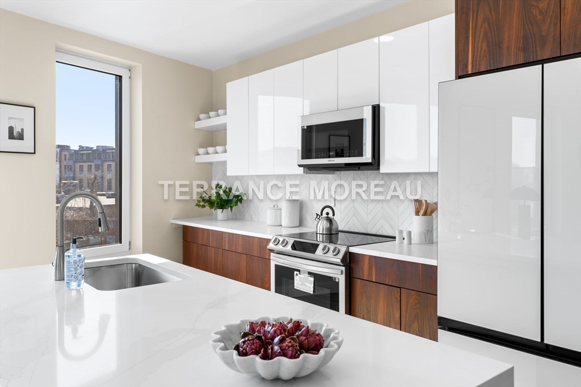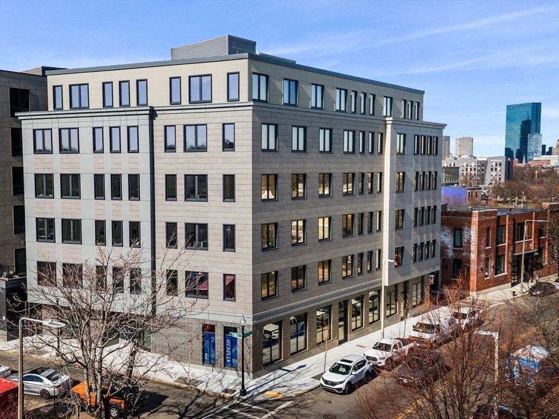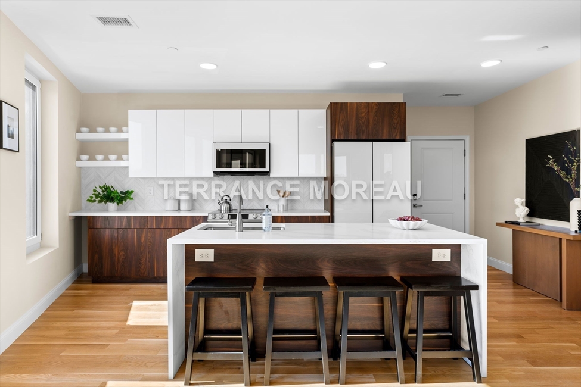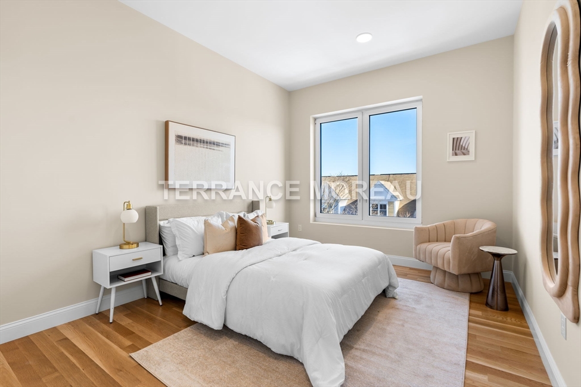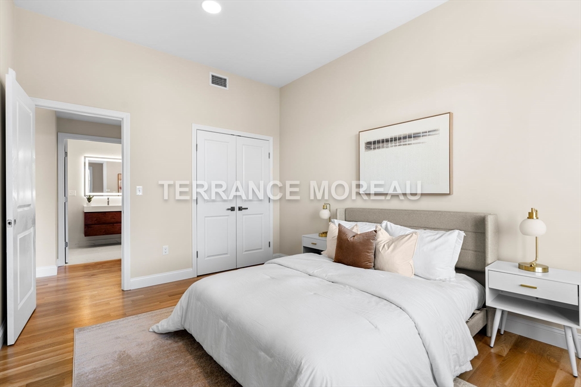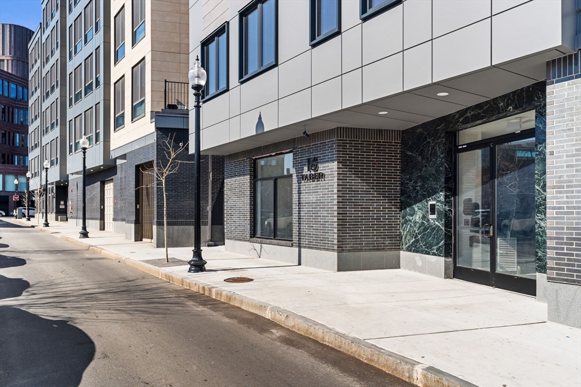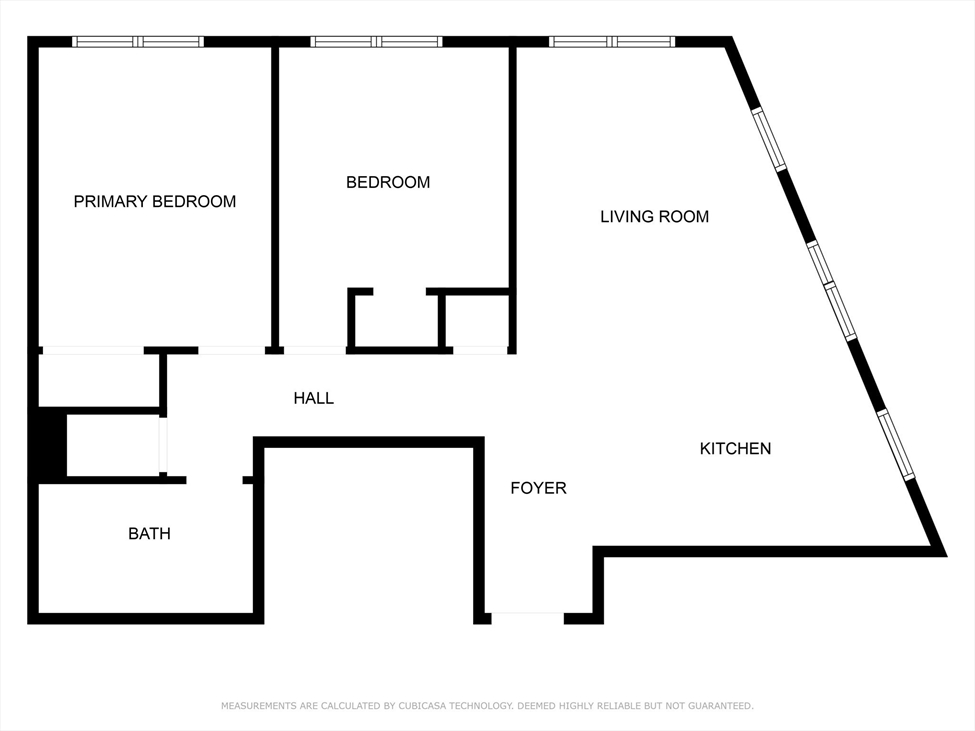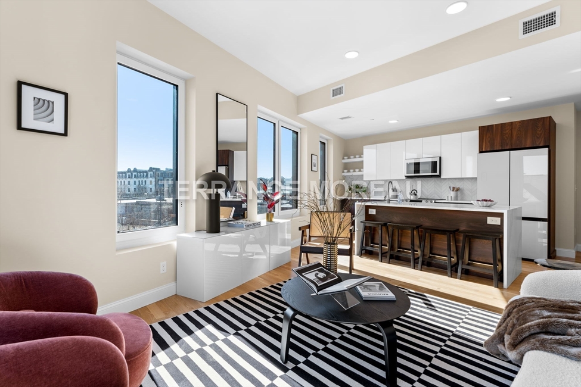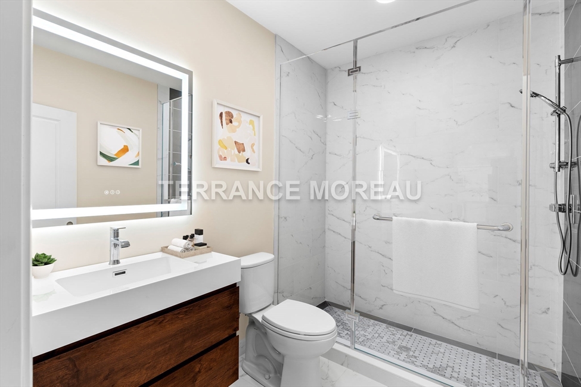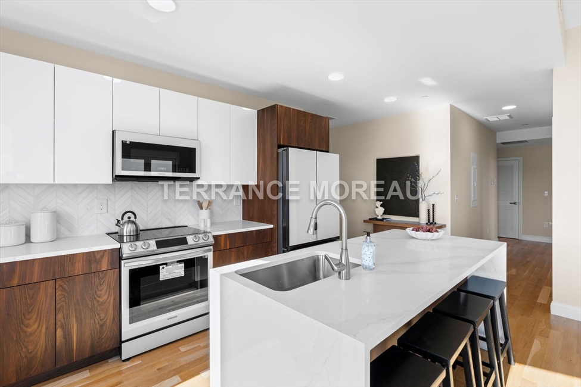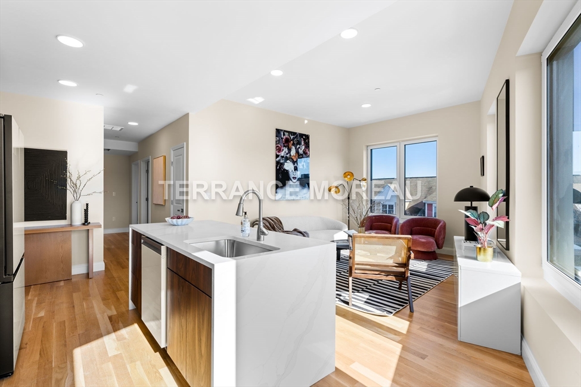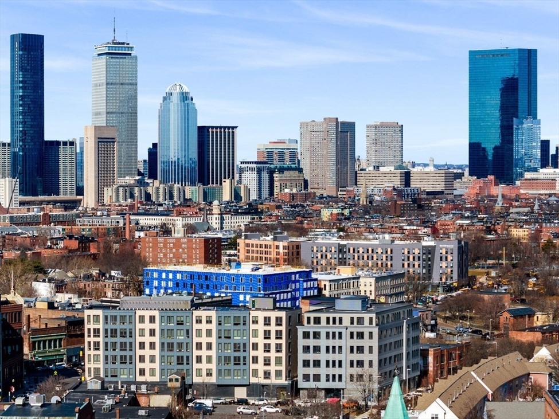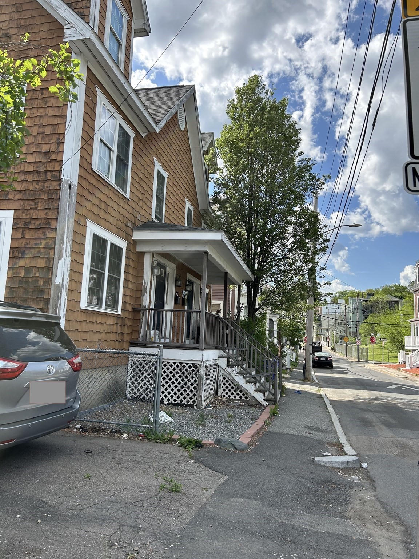View Map
Property Description
Property Details
Amenities
- Amenities: Highway Access, House of Worship, Laundromat, Medical Facility, Park, Private School, Public School, Public Transportation, Shopping, Tennis Court, T-Station, University
- Association Fee Includes: Elevator, Exterior Maintenance, Gas, Heat, Hot Water, Landscaping, Master Insurance, Refuse Removal, Sewer, Snow Removal, Water
Kitchen, Dining, and Appliances
- Dishwasher - ENERGY STAR, Disposal, Dryer - ENERGY STAR, Microwave, Range, Refrigerator - ENERGY STAR, Washer - ENERGY STAR
Bathrooms
- Full Baths: 1
Bedrooms
- Bedrooms: 2
Other Rooms
- Total Rooms: 3
Utilities
- Heating: Central Heat, Electric, ENERGY STAR, Extra Flue, Gas, Gas, Heat Pump, Hot Air Gravity, Hydro Air, Individual, Unit Control
- Heat Zones: 1
- Cooling: Central Air, ENERGY STAR , Unit Control
- Cooling Zones: 1
- Energy Features: Insulated Doors, Insulated Windows
- Utility Connections: for Electric Dryer, for Electric Range
- Water: City/Town Water, Private
- Sewer: City/Town Sewer, Private
Unit Features
- Square Feet: 852
- Unit Building: 202
- Unit Level: 2
- Unit Placement: Front
- Interior Features: Finish - Cement Plaster, Finish - Sheetrock, Intercom, Security System
- Security: Intercom
- Floors: 1
- Pets Allowed: No
- Laundry Features: In Unit
- Accessability Features: Yes
Condo Complex Information
- Condo Type: Condo
- Complex Complete: No
- Number of Units: 32
- Elevator: Yes
- Condo Association: U
- HOA Fee: $341
- Fee Interval: Monthly
- Management: Professional - Off Site
Construction
- Year Built: 2024
- Style: Floating Home, Low-Rise, Victorian
- Roof Material: Rubber
- Flooring Type: Hardwood, Tile
- Lead Paint: None
- Warranty: No
Exterior & Grounds
- Pool: No
Other Information
- MLS ID# 73207944
- Last Updated: 04/17/24
- Documents on File: Building Permit, Floor Plans, Investment Analysis
Property History
| Date | Event | Price | Price/Sq Ft | Source |
|---|---|---|---|---|
| 04/15/2024 | Under Agreement | $639,000 | $750 | MLSPIN |
| 04/01/2024 | Contingent | $639,000 | $750 | MLSPIN |
| 03/07/2024 | Active | $639,000 | $750 | MLSPIN |
| 03/03/2024 | New | $639,000 | $750 | MLSPIN |
Mortgage Calculator
Map
Seller's Representative: The Roxbury Collaborative Group, Coldwell Banker Realty - Dorchester
Sub Agent Compensation: n/a
Buyer Agent Compensation: 2.5
Facilitator Compensation: 1
Compensation Based On: Net Sale Price
Sub-Agency Relationship Offered: No
© 2024 MLS Property Information Network, Inc.. All rights reserved.
The property listing data and information set forth herein were provided to MLS Property Information Network, Inc. from third party sources, including sellers, lessors and public records, and were compiled by MLS Property Information Network, Inc. The property listing data and information are for the personal, non commercial use of consumers having a good faith interest in purchasing or leasing listed properties of the type displayed to them and may not be used for any purpose other than to identify prospective properties which such consumers may have a good faith interest in purchasing or leasing. MLS Property Information Network, Inc. and its subscribers disclaim any and all representations and warranties as to the accuracy of the property listing data and information set forth herein.
MLS PIN data last updated at 2024-04-17 03:30:00

