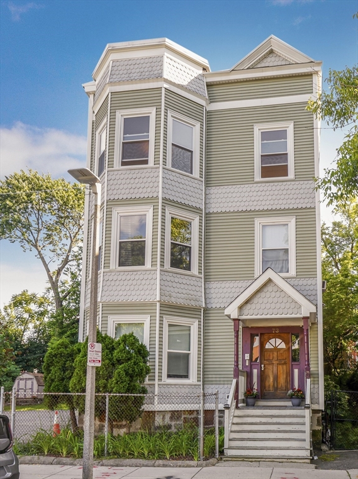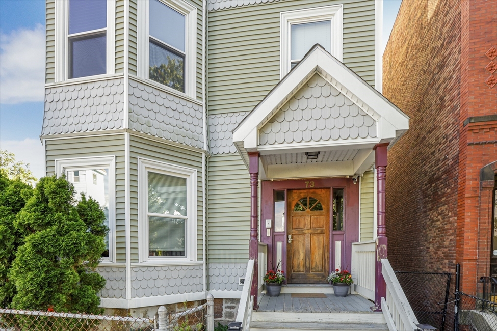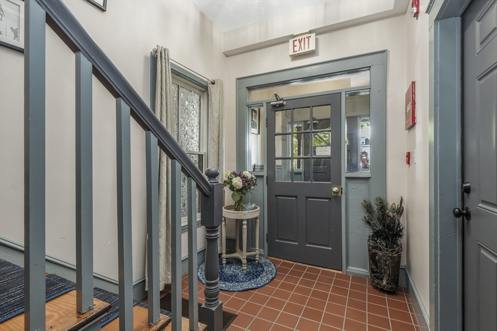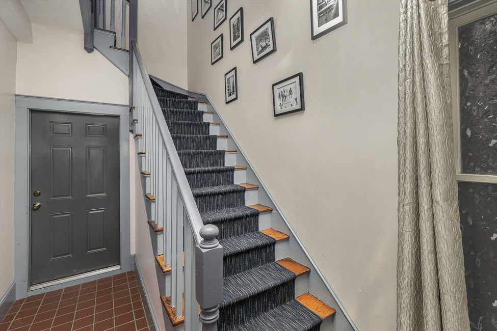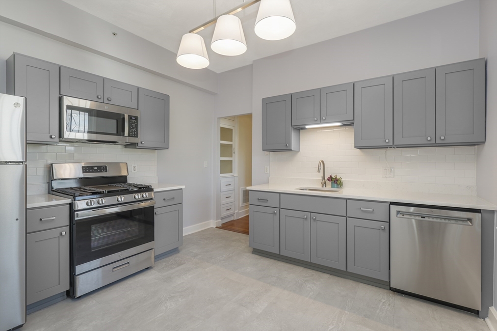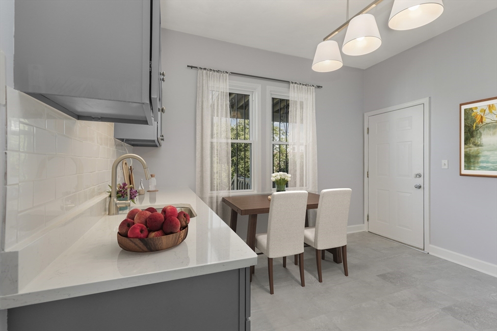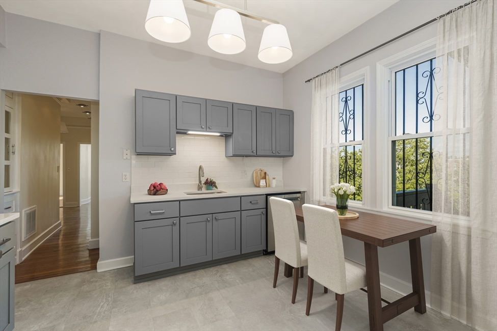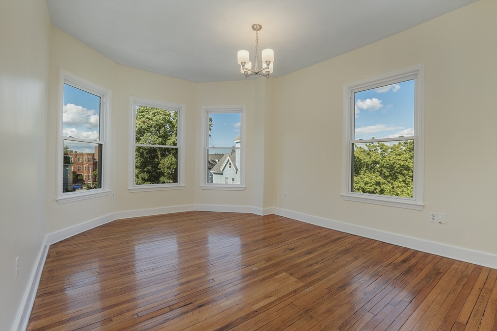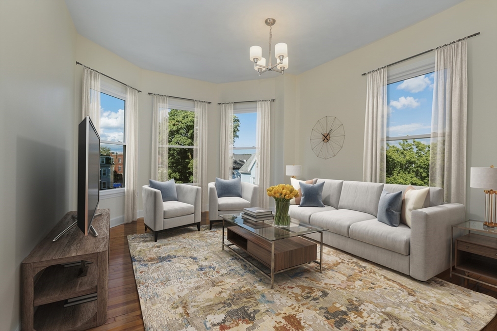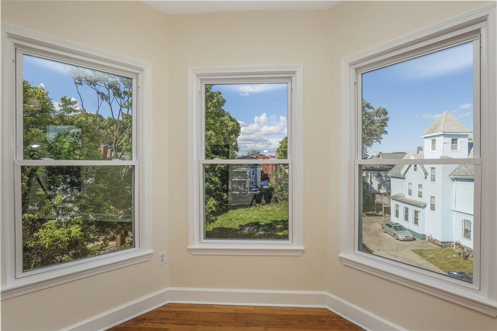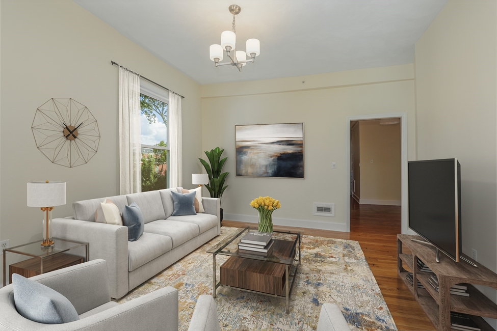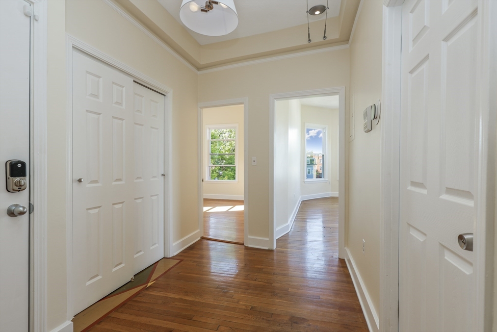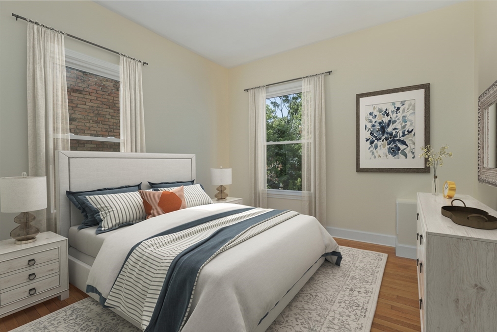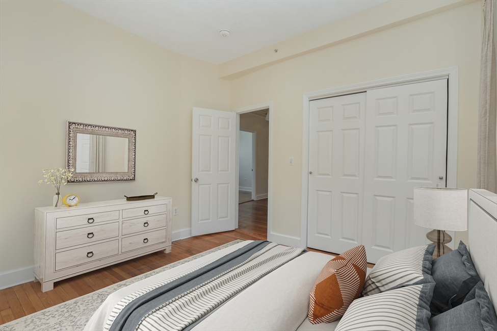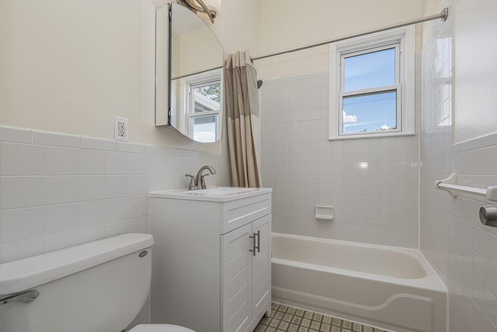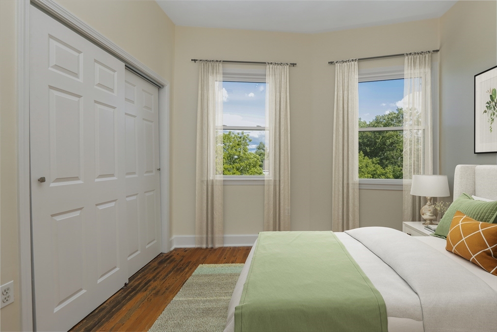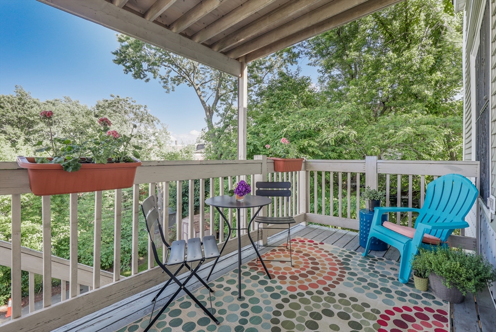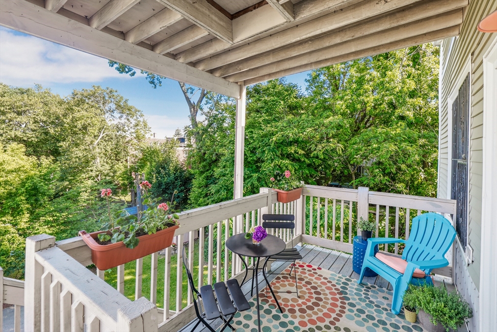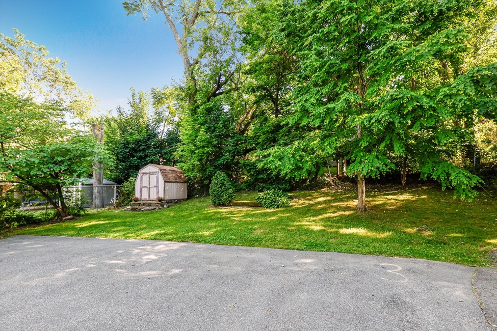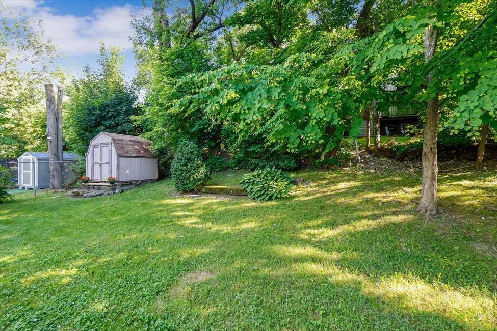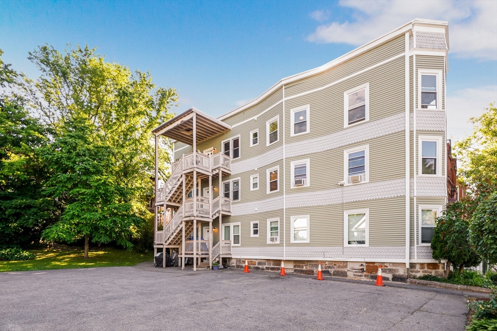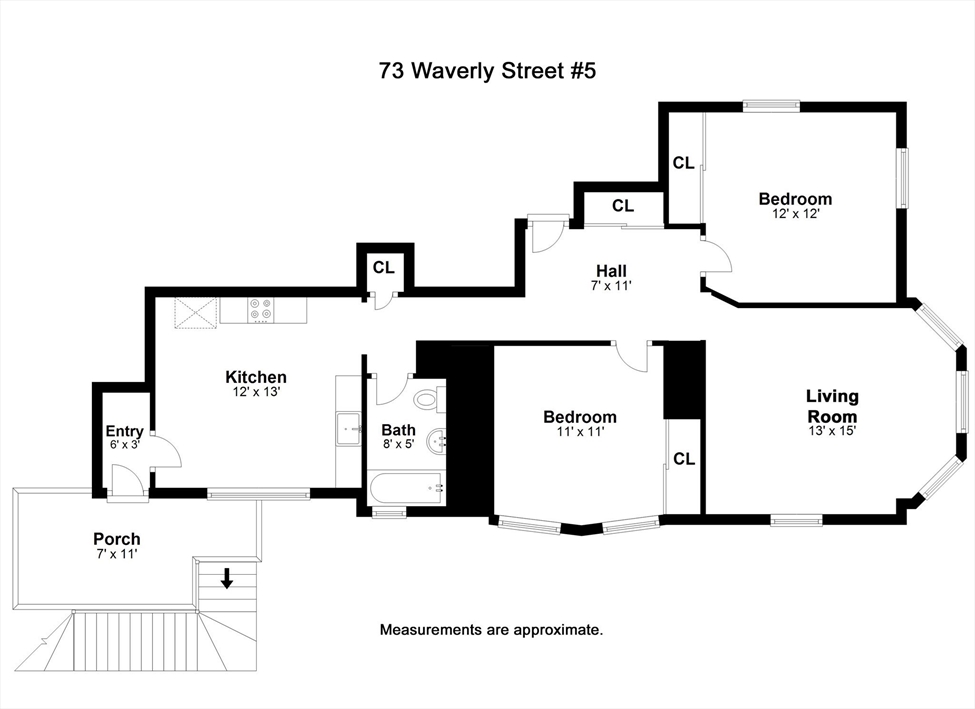Property Description
Property Details
Amenities
- Amenities: Highway Access, House of Worship, Public Transportation, Shopping
- Association Fee Includes: Exterior Maintenance, Landscaping, Master Insurance, Reserve Funds, Sewer, Snow Removal, Water
Kitchen, Dining, and Appliances
- Kitchen Dimensions: 12X13
- Kitchen Level: Third Floor
- Countertops - Stone/Granite/Solid, Flooring - Vinyl, Gas Stove, Lighting - Overhead, Remodeled, Stainless Steel Appliances
- Dishwasher, Disposal, Microwave, Range, Refrigerator
Bathrooms
- Full Baths: 1
- Bathroom 1 Dimensions: 8X5
- Bathroom 1 Level: Third Floor
- Bathroom 1 Features: Bathroom - Full, Bathroom - Tiled With Tub & Shower, Closet - Linen, Countertops - Stone/Granite/Solid, Flooring - Stone/Ceramic Tile
Bedrooms
- Bedrooms: 2
- Master Bedroom Dimensions: 12X12
- Master Bedroom Level: Third Floor
- Master Bedroom Features: Closet, Flooring - Hardwood
- Bedroom 2 Dimensions: 11X11
- Bedroom 2 Level: Third Floor
- Master Bedroom Features: Closet, Flooring - Hardwood
Other Rooms
- Total Rooms: 4
- Living Room Dimensions: 13X15
- Living Room Level: Third Floor
- Living Room Features: Flooring - Hardwood, High Speed Internet Hookup, Window(s) - Bay/Bow/Box
Utilities
- Heating: Extra Flue, Forced Air, Gas, Heat Pump, Oil
- Heat Zones: 1
- Cooling: Window AC
- Electric Info: Circuit Breakers, Underground
- Energy Features: Insulated Windows
- Utility Connections: for Gas Range
- Water: City/Town Water, Private
- Sewer: City/Town Sewer, Private
- Sewer District: MWRA
Unit Features
- Square Feet: 796
- Unit Building: 5
- Unit Level: 3
- Interior Features: Internet Available - Unknown
- Floors: 1
- Pets Allowed: Yes
- Laundry Features: Common, In Building
- Accessability Features: No
Condo Complex Information
- Condo Name: 73 Waverly Street Condominium
- Condo Type: Condo
- Complex Complete: Yes
- Year Converted: 2002
- Number of Units: 6
- Elevator: No
- Condo Association: U
- HOA Fee: $300
- Fee Interval: Monthly
- Management: Owner Association
Construction
- Year Built: 1920
- Style: Other (See Remarks), Saltbox
- Construction Type: Aluminum, Frame
- Roof Material: Rubber
- Flooring Type: Hardwood, Tile, Vinyl
- Lead Paint: Unknown
- Warranty: No
Garage & Parking
- Parking Features: 1-10 Spaces, Off-Street, Paved Driveway
- Parking Spaces: 2
Exterior & Grounds
- Exterior Features: Gutters, Porch, Screens
- Pool: No
Other Information
- MLS ID# 73252104
- Last Updated: 06/26/24
- Documents on File: Environmental Site Assessment, Legal Description, Master Deed, Master Plan, Septic Design, Site Plan
- Master Book: 30443
- Master Page: 236
Property History
| Date | Event | Price | Price/Sq Ft | Source |
|---|---|---|---|---|
| 06/26/2024 | Contingent | $429,000 | $539 | MLSPIN |
| 06/17/2024 | Active | $429,000 | $539 | MLSPIN |
| 06/13/2024 | New | $429,000 | $539 | MLSPIN |
| 03/22/2007 | Sold | $178,500 | $224 | MLSPIN |
| 02/06/2007 | Under Agreement | $189,000 | $237 | MLSPIN |
| 12/19/2006 | Active | $189,000 | $237 | MLSPIN |
Mortgage Calculator
Map
Seller's Representative: Trisha Solio, Gibson Sotheby's International Realty
Sub Agent Compensation: n/a
Buyer Agent Compensation: 2.5
Facilitator Compensation: 2.5
Compensation Based On: Net Sale Price
Sub-Agency Relationship Offered: No
© 2024 MLS Property Information Network, Inc.. All rights reserved.
The property listing data and information set forth herein were provided to MLS Property Information Network, Inc. from third party sources, including sellers, lessors and public records, and were compiled by MLS Property Information Network, Inc. The property listing data and information are for the personal, non commercial use of consumers having a good faith interest in purchasing or leasing listed properties of the type displayed to them and may not be used for any purpose other than to identify prospective properties which such consumers may have a good faith interest in purchasing or leasing. MLS Property Information Network, Inc. and its subscribers disclaim any and all representations and warranties as to the accuracy of the property listing data and information set forth herein.
MLS PIN data last updated at 2024-06-26 14:35:00

