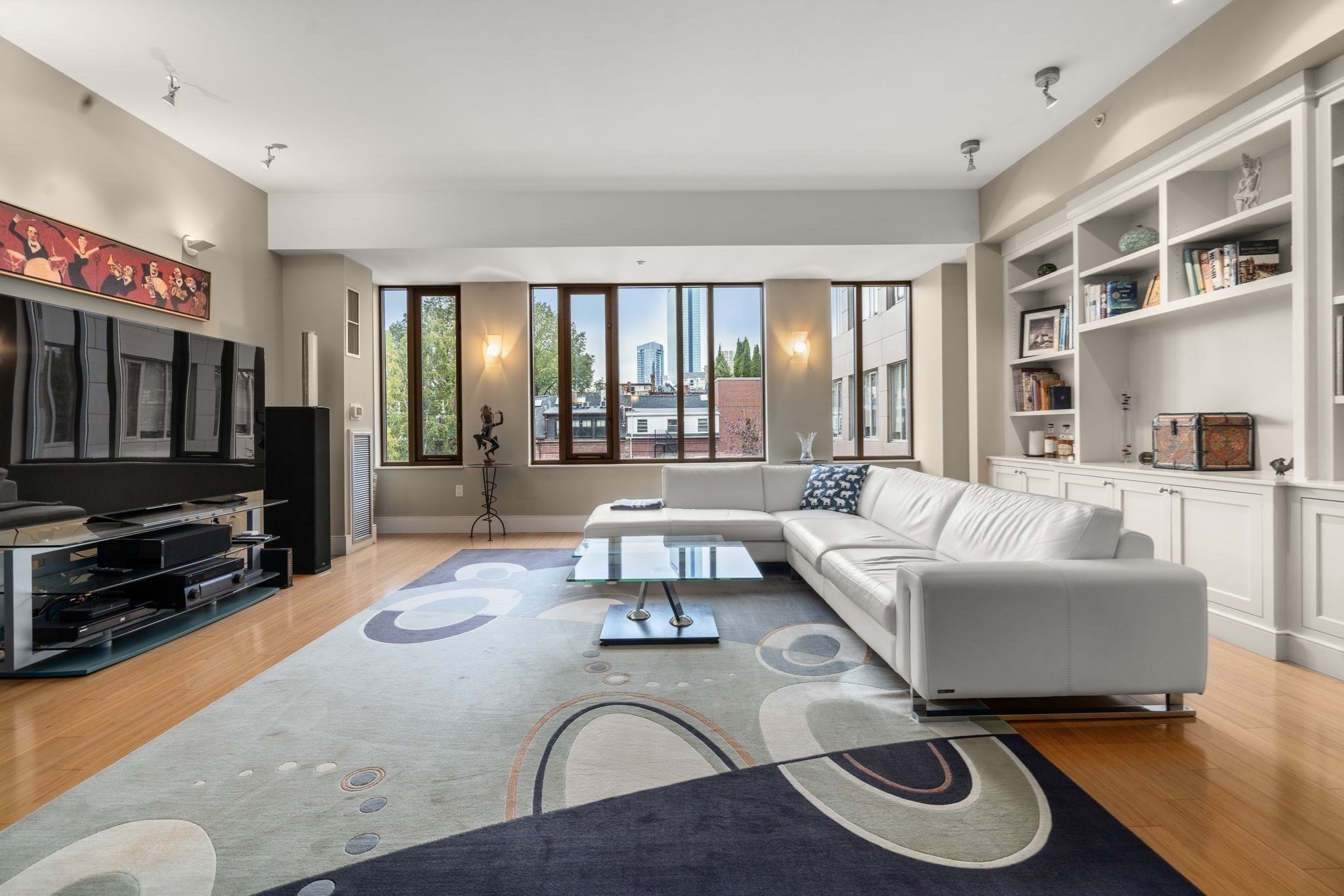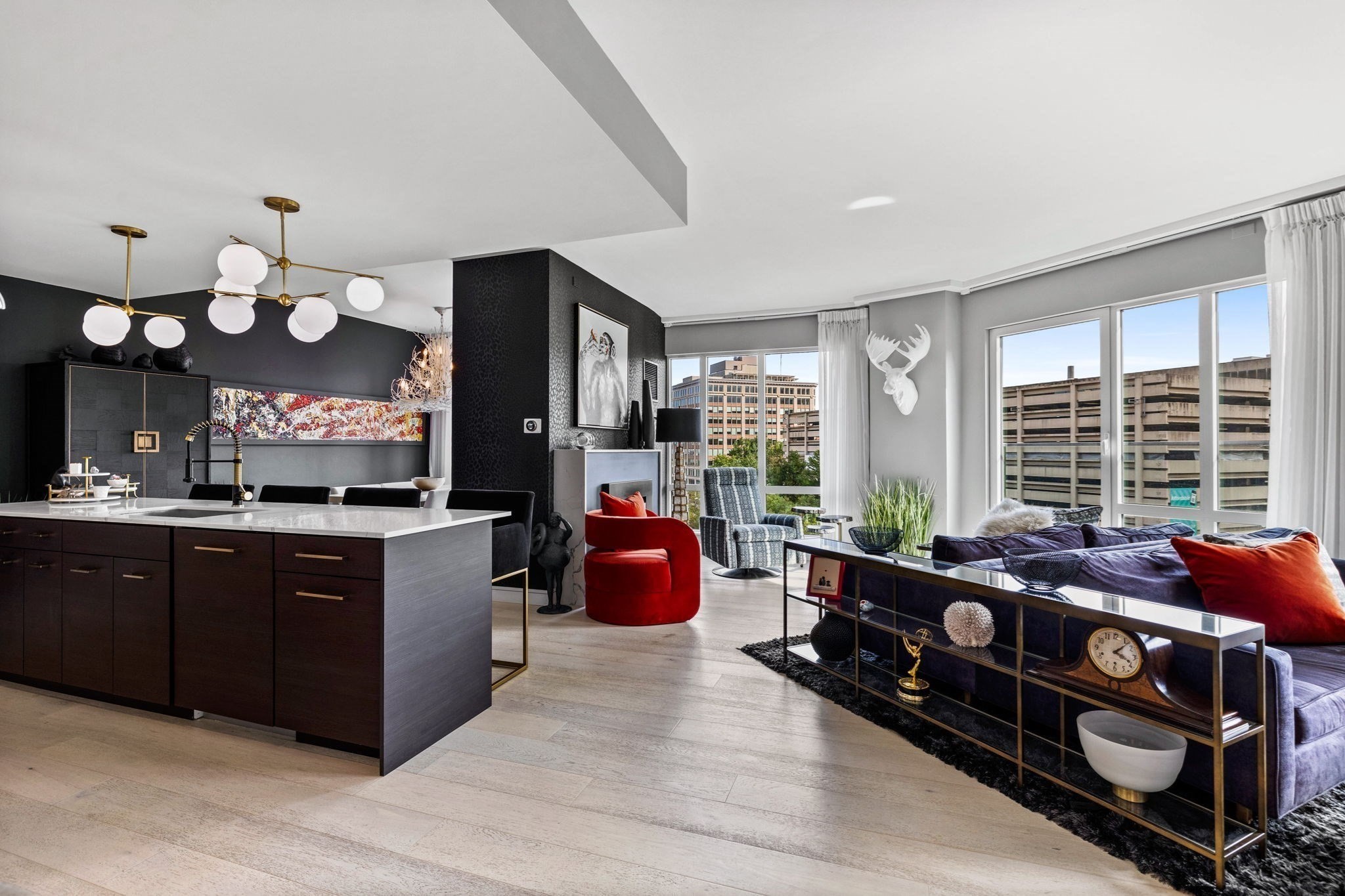
View Map
Property Description
Property Details
Amenities
- Amenities: Highway Access, House of Worship, Laundromat, Medical Facility, Park, Private School, Public School, Public Transportation, Shopping, T-Station, University
- Association Fee Includes: Exterior Maintenance, Landscaping, Master Insurance, Refuse Removal, Reserve Funds, Sewer, Snow Removal, Water
Kitchen, Dining, and Appliances
- Dishwasher, Disposal, Dryer, Freezer, Microwave, Range, Refrigerator, Vent Hood, Wall Oven, Washer
Bathrooms
- Full Baths: 2
- Half Baths 1
- Master Bath: 1
Bedrooms
- Bedrooms: 3
Other Rooms
- Total Rooms: 11
Utilities
- Heating: Hydro Air
- Heat Zones: 2
- Cooling: Central Air
- Cooling Zones: 2
- Electric Info: 110 Volts, 200 Amps, 220 Volts
- Energy Features: Prog. Thermostat
- Utility Connections: Icemaker Connection, Washer Hookup, for Electric Dryer, for Electric Range, for Gas Oven
- Water: City/Town Water
- Sewer: City/Town Sewer
Unit Features
- Square Feet: 2230
- Unit Building: 4
- Unit Level: 3
- Unit Placement: Upper
- Interior Features: Intercom, Internet Available - Unknown
- Security: Intercom
- Floors: 2
- Pets Allowed: No
- Laundry Features: In Unit
- Accessability Features: Unknown
Condo Complex Information
- Condo Type: Condo
- Complex Complete: U
- Number of Units: 4
- Elevator: No
- Condo Association: U
- HOA Fee: $500
- Management: Owner Association
Construction
- Year Built: 1920
- Style: Brownstone, Rowhouse
- Construction Type: Brick, Frame, Stone/Concrete
- Roof Material: Asphalt/Fiberglass Shingles, Rubber
- Flooring Type: Engineered Hardwood
- Lead Paint: Unknown
- Warranty: No
Garage & Parking
- Parking Features: Rented
- Parking Spaces: 1
Exterior & Grounds
- Exterior Features: Deck
- Pool: No
Other Information
- MLS ID# 73277652
- Last Updated: 05/13/25
Property History
| Date | Event | Price | Price/Sq Ft | Source |
|---|---|---|---|---|
| 09/12/2025 | Active | $1,899,900 | $852 | MLSPIN |
| 09/08/2025 | Price Change | $1,899,900 | $852 | MLSPIN |
| 06/13/2025 | Active | $1,999,900 | $897 | MLSPIN |
| 06/09/2025 | New | $1,999,900 | $897 | MLSPIN |
| 05/14/2025 | Canceled | $1,024,000 | $1,052 | MLSPIN |
| 05/13/2025 | Canceled | $2,049,000 | $919 | MLSPIN |
| 05/10/2025 | Sold | $925,000 | $1,132 | MLSPIN |
| 04/28/2025 | Sold | $1,200,000 | $848 | MLSPIN |
| 04/11/2025 | Active | $1,024,000 | $1,052 | MLSPIN |
| 04/11/2025 | Active | $2,049,000 | $919 | MLSPIN |
| 04/07/2025 | Price Change | $2,049,000 | $919 | MLSPIN |
| 04/07/2025 | Price Change | $1,024,000 | $1,052 | MLSPIN |
| 03/18/2025 | Under Agreement | $1,249,000 | $883 | MLSPIN |
| 03/10/2025 | Contingent | $1,249,000 | $883 | MLSPIN |
| 03/02/2025 | Active | $1,049,000 | $1,078 | MLSPIN |
| 02/26/2025 | Price Change | $1,049,000 | $1,078 | MLSPIN |
| 02/20/2025 | Under Agreement | $949,000 | $1,162 | MLSPIN |
| 02/10/2025 | Temporarily Withdrawn | $5,100,000 | $938 | MLSPIN |
| 02/10/2025 | Contingent | $949,000 | $1,162 | MLSPIN |
| 02/08/2025 | Active | $5,100,000 | $938 | MLSPIN |
| 02/08/2025 | Active | $1,249,000 | $883 | MLSPIN |
| 02/04/2025 | Price Change | $5,100,000 | $938 | MLSPIN |
| 02/04/2025 | Price Change | $1,249,000 | $883 | MLSPIN |
| 01/19/2025 | Active | $2,099,000 | $941 | MLSPIN |
| 01/19/2025 | Active | $949,000 | $1,162 | MLSPIN |
| 01/15/2025 | Price Change | $2,099,000 | $941 | MLSPIN |
| 01/15/2025 | Price Change | $949,000 | $1,162 | MLSPIN |
| 11/05/2024 | Active | $5,300,000 | $975 | MLSPIN |
| 11/01/2024 | New | $5,300,000 | $975 | MLSPIN |
| 08/18/2024 | Active | $1,099,000 | $1,129 | MLSPIN |
| 08/18/2024 | Active | $2,149,000 | $964 | MLSPIN |
| 08/14/2024 | New | $2,149,000 | $964 | MLSPIN |
| 08/14/2024 | New | $1,099,000 | $1,129 | MLSPIN |
| 08/05/2024 | Active | $1,275,000 | $901 | MLSPIN |
| 08/01/2024 | New | $1,275,000 | $901 | MLSPIN |
| 07/20/2024 | Active | $995,000 | $1,218 | MLSPIN |
| 07/16/2024 | New | $995,000 | $1,218 | MLSPIN |
Mortgage Calculator
Map
Seller's Representative: Benjamin Mandelbraut, AJM Group Realty, Inc.
Sub Agent Compensation: n/a
Buyer Agent Compensation: 2.5
Facilitator Compensation: 1
Compensation Based On: Net Sale Price
Sub-Agency Relationship Offered: No
© 2025 MLS Property Information Network, Inc.. All rights reserved.
The property listing data and information set forth herein were provided to MLS Property Information Network, Inc. from third party sources, including sellers, lessors and public records, and were compiled by MLS Property Information Network, Inc. The property listing data and information are for the personal, non commercial use of consumers having a good faith interest in purchasing or leasing listed properties of the type displayed to them and may not be used for any purpose other than to identify prospective properties which such consumers may have a good faith interest in purchasing or leasing. MLS Property Information Network, Inc. and its subscribers disclaim any and all representations and warranties as to the accuracy of the property listing data and information set forth herein.
MLS PIN data last updated at 2025-05-13 15:47:00






