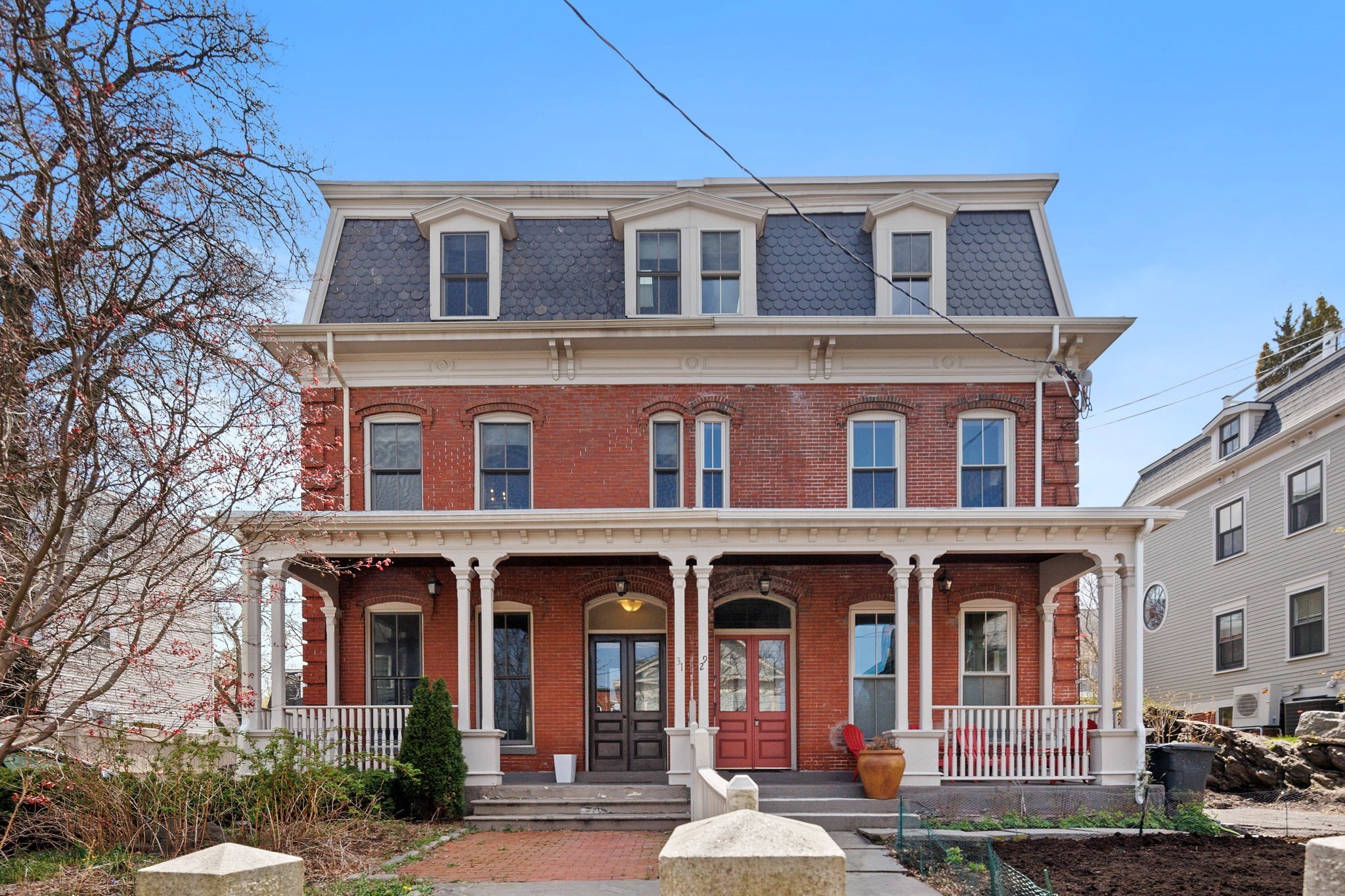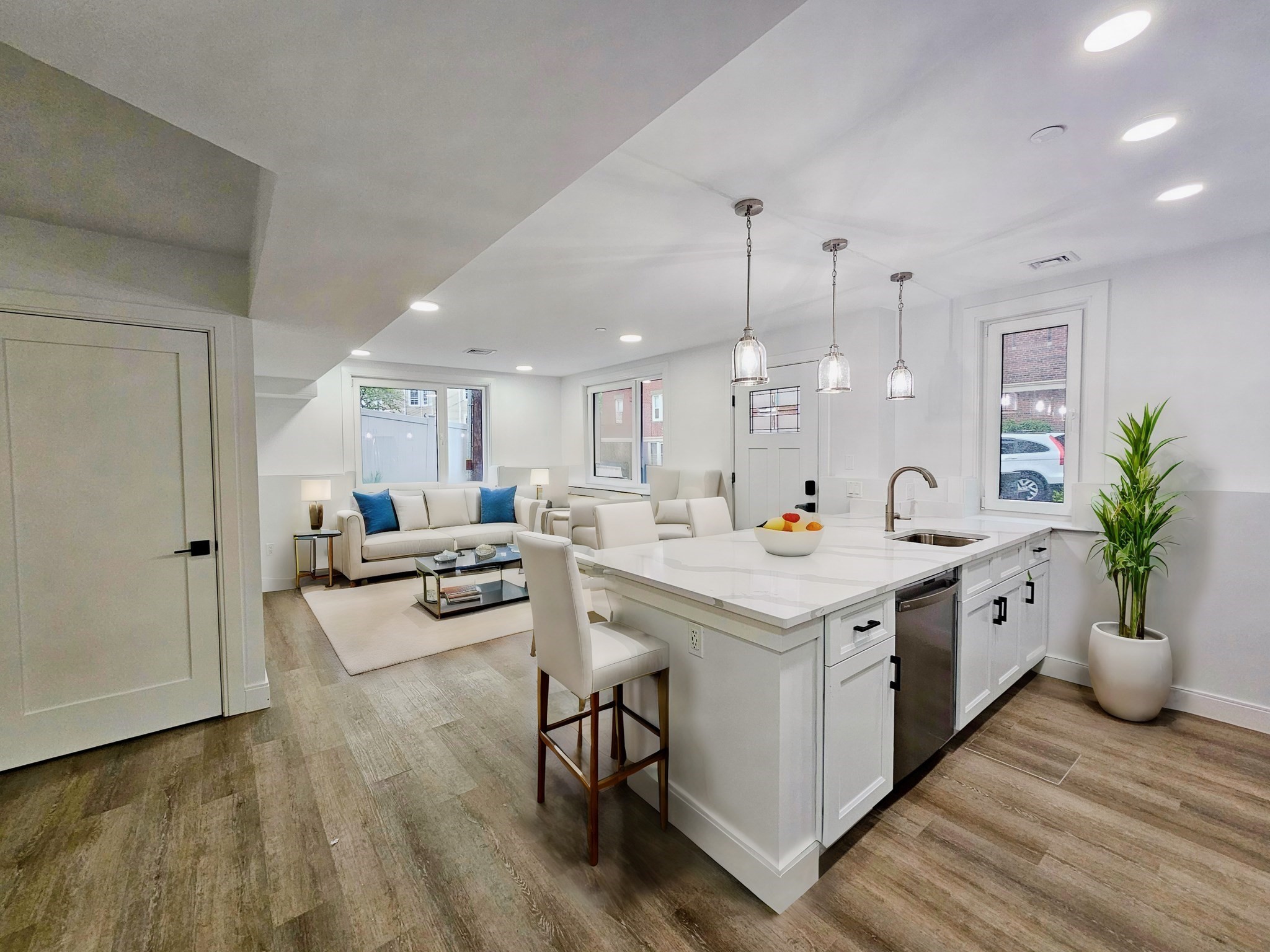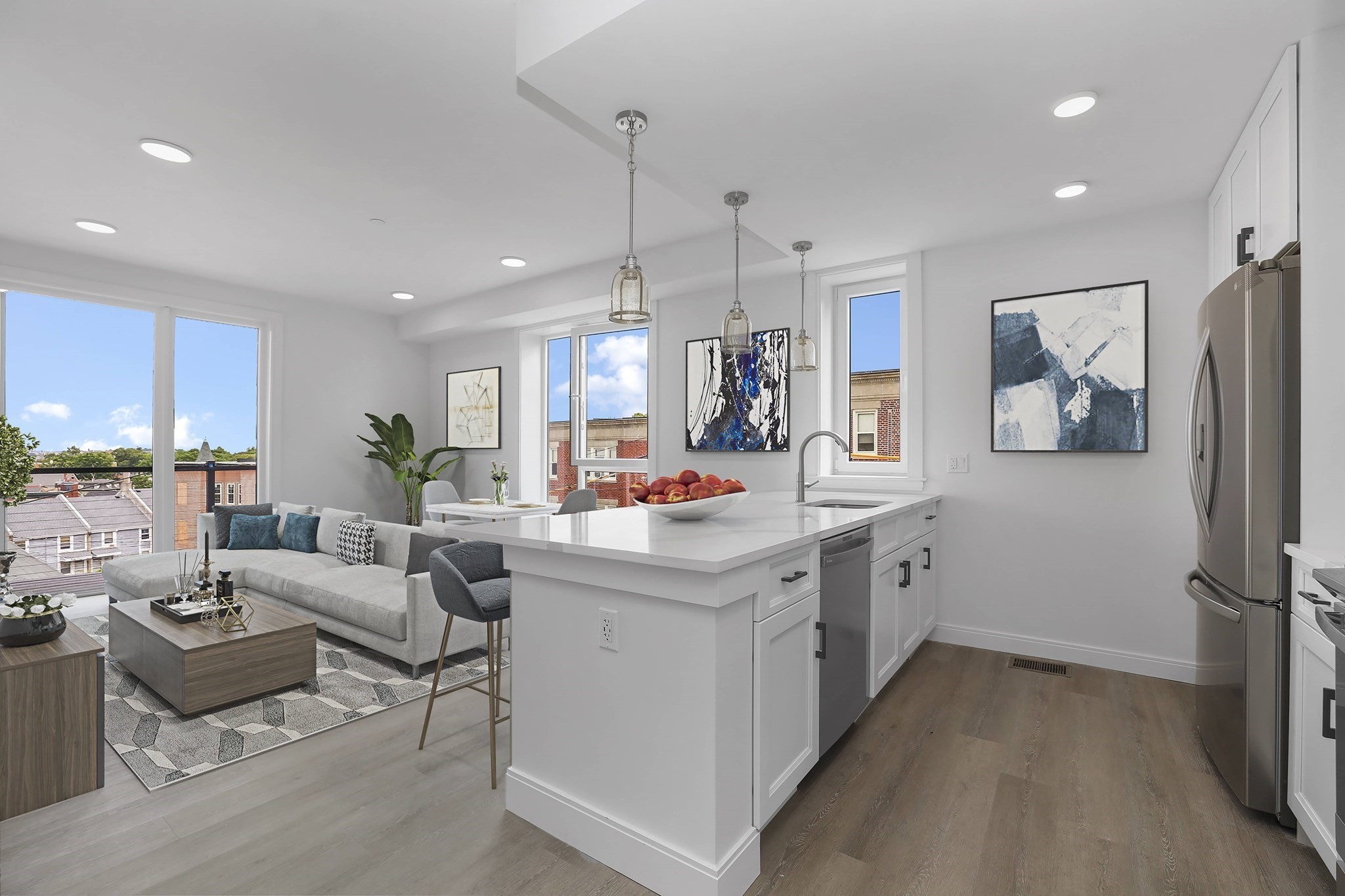Property Description
Property Details
Amenities
- Amenities: Golf Course, Highway Access, Laundromat, Medical Facility, Park, Private School, Public School, Public Transportation, Shopping, T-Station, University
- Association Fee Includes: Landscaping, Master Insurance, Reserve Funds, Sewer, Snow Removal
Kitchen, Dining, and Appliances
- Kitchen Dimensions: 12X16
- Kitchen Level: Second Floor
- Balcony - Exterior, Flooring - Hardwood, Kitchen Island, Open Floor Plan, Recessed Lighting, Stainless Steel Appliances
- Dishwasher, Dishwasher - ENERGY STAR, Disposal, Dryer, Dryer - ENERGY STAR, Microwave, Range, Refrigerator, Refrigerator - ENERGY STAR, Washer - ENERGY STAR
Bathrooms
- Full Baths: 2
- Master Bath: 1
- Bathroom 1 Dimensions: 5X8
- Bathroom 1 Level: Second Floor
- Bathroom 1 Features: Bathroom - Full, Bathroom - Tiled With Shower Stall, Countertops - Stone/Granite/Solid
- Bathroom 2 Dimensions: 9X13
- Bathroom 2 Level: Third Floor
- Bathroom 2 Features: Bathroom - Full, Bathroom - Tiled With Tub & Shower, Countertops - Stone/Granite/Solid, Double Vanity, Flooring - Stone/Ceramic Tile, Recessed Lighting
Bedrooms
- Bedrooms: 3
- Master Bedroom Dimensions: 19X16
- Master Bedroom Level: Third Floor
- Master Bedroom Features: Flooring - Hardwood, High Speed Internet Hookup, Recessed Lighting
- Bedroom 2 Dimensions: 10X12
- Bedroom 2 Level: Second Floor
- Master Bedroom Features: Flooring - Hardwood, High Speed Internet Hookup, Recessed Lighting
- Bedroom 3 Dimensions: 12X13
- Bedroom 3 Level: Second Floor
- Master Bedroom Features: Flooring - Hardwood, High Speed Internet Hookup, Recessed Lighting
Other Rooms
- Total Rooms: 6
- Living Room Dimensions: 12X16
- Living Room Level: Second Floor
- Living Room Features: Fireplace, Flooring - Hardwood
Utilities
- Heating: Central Heat, Electric
- Heat Zones: 1
- Cooling: Central Air
- Cooling Zones: 1
- Electric Info: 100 Amps, Other (See Remarks)
- Energy Features: Insulated Doors, Insulated Windows, Storm Windows
- Utility Connections: for Gas Range
- Water: City/Town Water, Private
- Sewer: City/Town Sewer, Private
- Sewer District: BWS
Unit Features
- Square Feet: 2397
- Unit Building: 2
- Unit Level: 2
- Interior Features: Finish - Cement Plaster, Security System
- Security: Fenced, Security Gate
- Floors: 2
- Pets Allowed: No
- Fireplaces: 1
- Laundry Features: In Unit
- Accessability Features: Unknown
Condo Complex Information
- Condo Type: Condo
- Complex Complete: No
- Year Converted: 2017
- Number of Units: 2
- Owner Occupied Data Source: 1
- Elevator: No
- Condo Association: U
- HOA Fee: $199
- Fee Interval: Monthly
- Management: No Management
Construction
- Year Built: 1880
- Style: , Garrison, Shingle, Townhouse
- Construction Type: Aluminum, Cement Board, Frame
- Roof Material: Aluminum, Asphalt/Fiberglass Shingles
- Flooring Type: Hardwood, Tile, Wood
- Lead Paint: None
- Warranty: No
Garage & Parking
- Garage Parking: Assigned, Deeded, Detached, Garage Door Opener
- Garage Spaces: 1
- Parking Features: 1-10 Spaces, Assigned, Deeded, Garage, Off-Street, Open, Other (See Remarks)
- Parking Spaces: 1
Exterior & Grounds
- Exterior Features: Deck, Decorative Lighting, Fenced Yard, Fruit Trees, Gutters, Patio, Porch, Professional Landscaping, Screens, Stone Wall
- Pool: No
Other Information
- MLS ID# 73360945
- Last Updated: 05/01/25
- Terms: Lease Back, Option Available
Property History
| Date | Event | Price | Price/Sq Ft | Source |
|---|---|---|---|---|
| 05/01/2025 | Contingent | $825,000 | $344 | MLSPIN |
| 04/21/2025 | Active | $825,000 | $344 | MLSPIN |
| 04/17/2025 | New | $825,000 | $344 | MLSPIN |
Mortgage Calculator
Map
Seller's Representative: Gregory Somar, Coldwell Banker Realty - Dorchester
Sub Agent Compensation: n/a
Buyer Agent Compensation: n/a
Facilitator Compensation: n/a
Compensation Based On: Net Sale Price
Sub-Agency Relationship Offered: No
© 2025 MLS Property Information Network, Inc.. All rights reserved.
The property listing data and information set forth herein were provided to MLS Property Information Network, Inc. from third party sources, including sellers, lessors and public records, and were compiled by MLS Property Information Network, Inc. The property listing data and information are for the personal, non commercial use of consumers having a good faith interest in purchasing or leasing listed properties of the type displayed to them and may not be used for any purpose other than to identify prospective properties which such consumers may have a good faith interest in purchasing or leasing. MLS Property Information Network, Inc. and its subscribers disclaim any and all representations and warranties as to the accuracy of the property listing data and information set forth herein.
MLS PIN data last updated at 2025-05-01 05:00:00














































