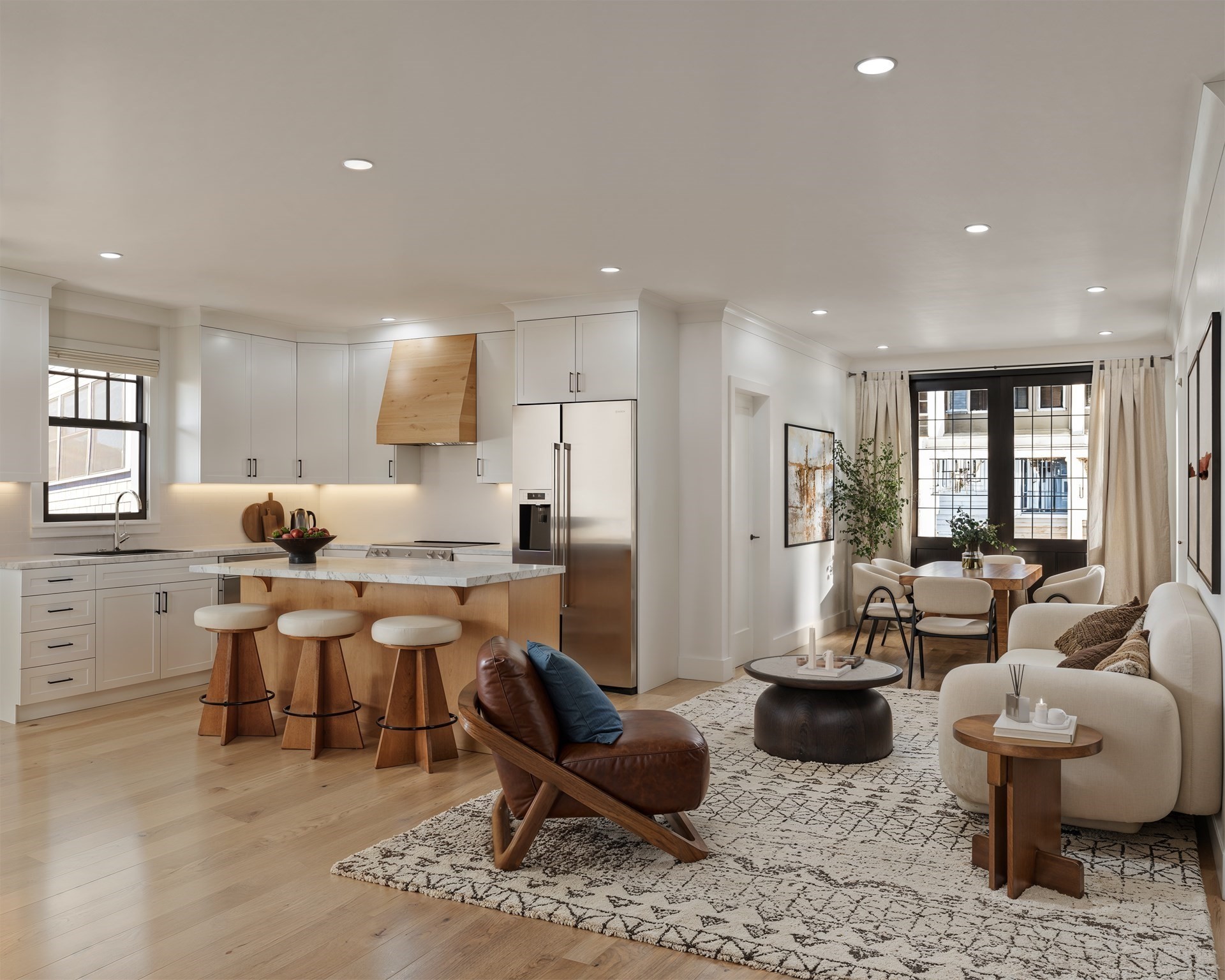View Map
Property Description
Property Details
Amenities
- Amenities: Highway Access, Park, Public Transportation, T-Station
- Association Fee Includes: Heat, Hot Water, Sewer, Water
Kitchen, Dining, and Appliances
- Kitchen Level: First Floor
- Dishwasher, Microwave, Range, Refrigerator, Wall Oven
- Dining Room Level: First Floor
Bathrooms
- Full Baths: 2
- Half Baths 1
- Master Bath: 1
- Bathroom 1 Level: First Floor
- Bathroom 2 Level: Fourth Floor
- Bathroom 3 Level: Second Floor
Bedrooms
- Bedrooms: 4
- Master Bedroom Level: Fourth Floor
- Bedroom 2 Level: Second Floor
- Bedroom 3 Level: Second Floor
Other Rooms
- Total Rooms: 7
- Living Room Level: First Floor
Utilities
- Heating: Central Heat, Gas
- Cooling: Central Air
- Utility Connections: for Gas Range
- Water: City/Town Water
- Sewer: City/Town Sewer
Unit Features
- Square Feet: 2040
- Unit Building: 2
- Unit Level: 1
- Floors: 3
- Pets Allowed: No
- Fireplaces: 1
- Laundry Features: In Unit
- Accessability Features: Unknown
Condo Complex Information
- Condo Name: Upham Heights
- Condo Type: Condo
- Complex Complete: U
- Number of Units: 3
- Elevator: No
- Condo Association: U
- HOA Fee: $277
- Fee Interval: Monthly
Construction
- Year Built: 2023
- Style: Townhouse
- Construction Type: Frame
- Flooring Type: Engineered Hardwood
- Lead Paint: Unknown
- Warranty: No
Garage & Parking
- Garage Parking: Deeded, Under
- Garage Spaces: 1
- Parking Features: Deeded
Exterior & Grounds
- Exterior Features: Balcony, City View(s), Deck - Composite
- Pool: No
Other Information
- MLS ID# 73414573
- Last Updated: 08/10/25
- Documents on File: Other (See Remarks)
Property History
| Date | Event | Price | Price/Sq Ft | Source |
|---|---|---|---|---|
| 08/10/2025 | Active | $1,049,000 | $514 | MLSPIN |
| 08/06/2025 | New | $1,049,000 | $514 | MLSPIN |
| 08/01/2025 | Expired | $1,049,000 | $514 | MLSPIN |
| 06/22/2025 | Active | $1,049,000 | $514 | MLSPIN |
| 06/18/2025 | Price Change | $1,049,000 | $514 | MLSPIN |
| 06/01/2025 | Active | $1,049,999 | $515 | MLSPIN |
| 05/28/2025 | New | $1,049,999 | $515 | MLSPIN |
| 05/22/2025 | Canceled | $1,100,000 | $539 | MLSPIN |
| 04/15/2025 | Active | $1,100,000 | $539 | MLSPIN |
| 04/11/2025 | New | $1,100,000 | $539 | MLSPIN |
| 07/01/2024 | Expired | $1,050,000 | $525 | MLSPIN |
| 05/03/2024 | Temporarily Withdrawn | $1,050,000 | $525 | MLSPIN |
| 01/28/2024 | Active | $1,050,000 | $525 | MLSPIN |
| 01/24/2024 | New | $1,050,000 | $525 | MLSPIN |
| 08/01/2023 | Canceled | $1,199,000 | $588 | MLSPIN |
| 08/01/2023 | Canceled | $1,249,999 | $613 | MLSPIN |
| 06/19/2023 | Active | $1,199,000 | $588 | MLSPIN |
| 06/15/2023 | New | $1,199,000 | $588 | MLSPIN |
| 06/14/2023 | Under Agreement | $1,249,999 | $613 | MLSPIN |
| 06/08/2023 | Active | $1,249,999 | $613 | MLSPIN |
| 06/04/2023 | Back on Market | $1,249,999 | $613 | MLSPIN |
| 05/20/2023 | Active | $1,249,999 | $613 | MLSPIN |
| 05/16/2023 | New | $1,249,999 | $613 | MLSPIN |
Mortgage Calculator
Map
Seller's Representative: MG Group, Century 21 North East
Sub Agent Compensation: n/a
Buyer Agent Compensation: n/a
Facilitator Compensation: n/a
Compensation Based On: n/a
Sub-Agency Relationship Offered: No
© 2025 MLS Property Information Network, Inc.. All rights reserved.
The property listing data and information set forth herein were provided to MLS Property Information Network, Inc. from third party sources, including sellers, lessors and public records, and were compiled by MLS Property Information Network, Inc. The property listing data and information are for the personal, non commercial use of consumers having a good faith interest in purchasing or leasing listed properties of the type displayed to them and may not be used for any purpose other than to identify prospective properties which such consumers may have a good faith interest in purchasing or leasing. MLS Property Information Network, Inc. and its subscribers disclaim any and all representations and warranties as to the accuracy of the property listing data and information set forth herein.
MLS PIN data last updated at 2025-08-10 04:05:00












































