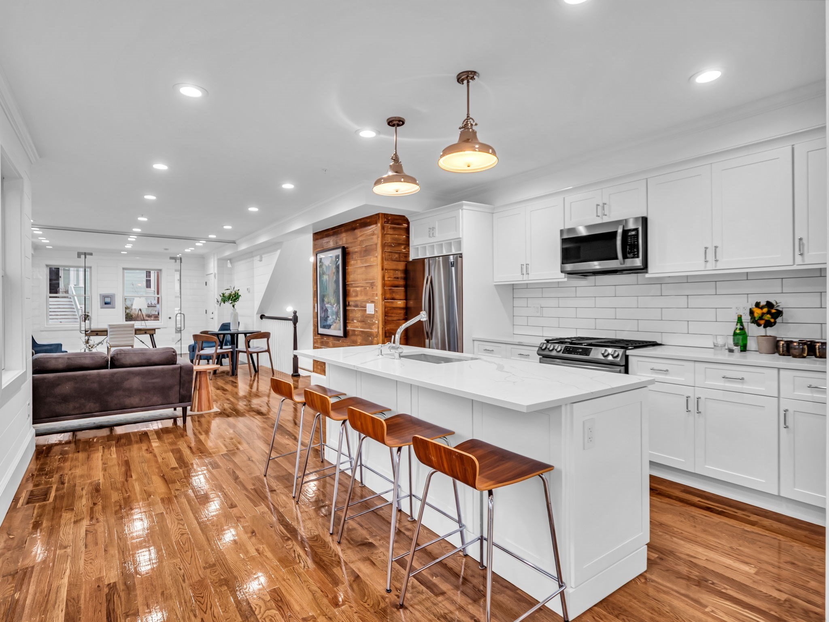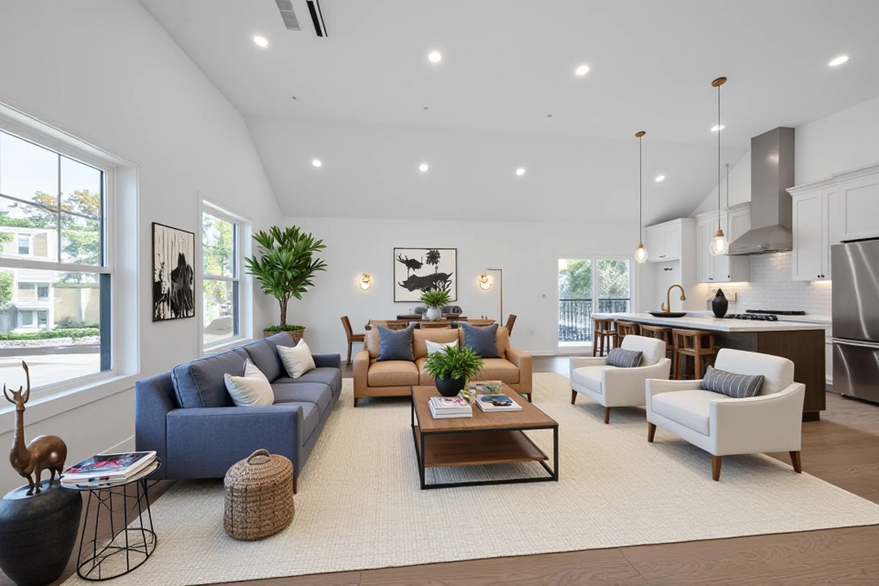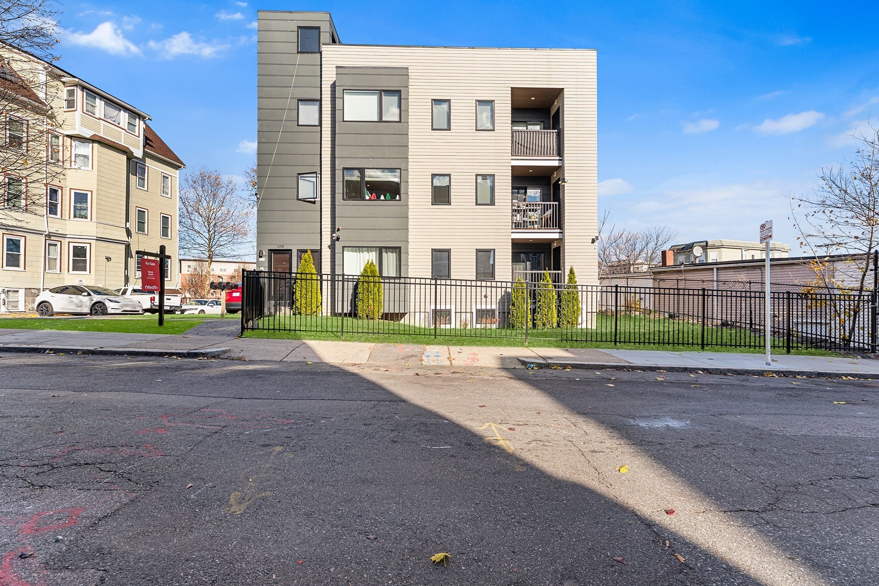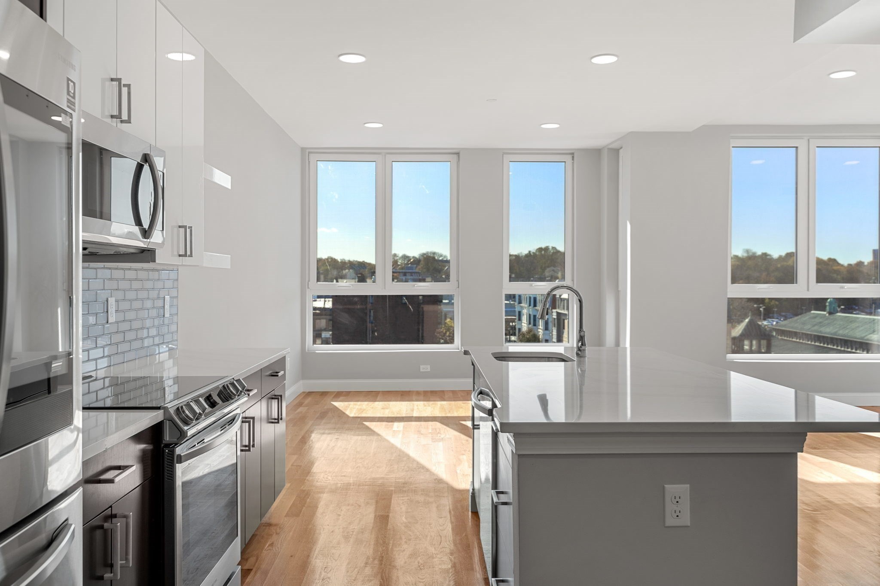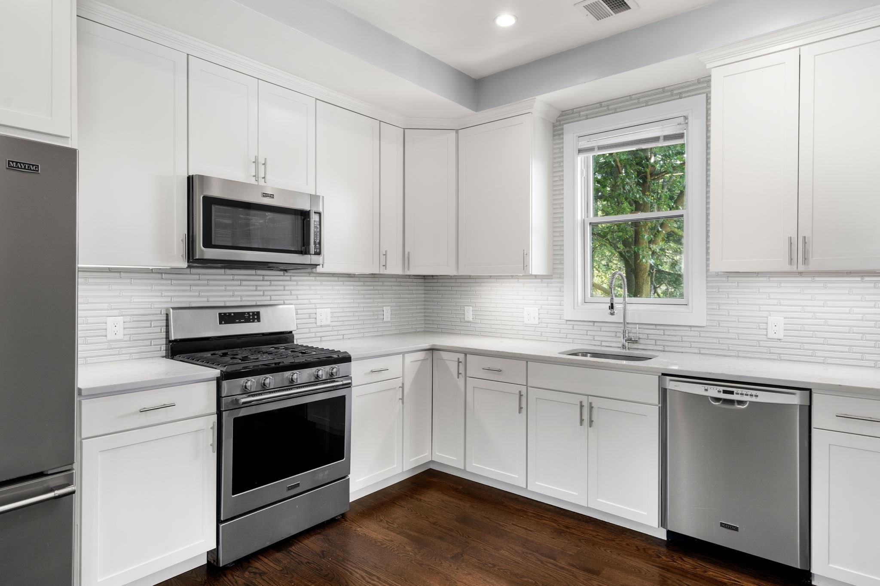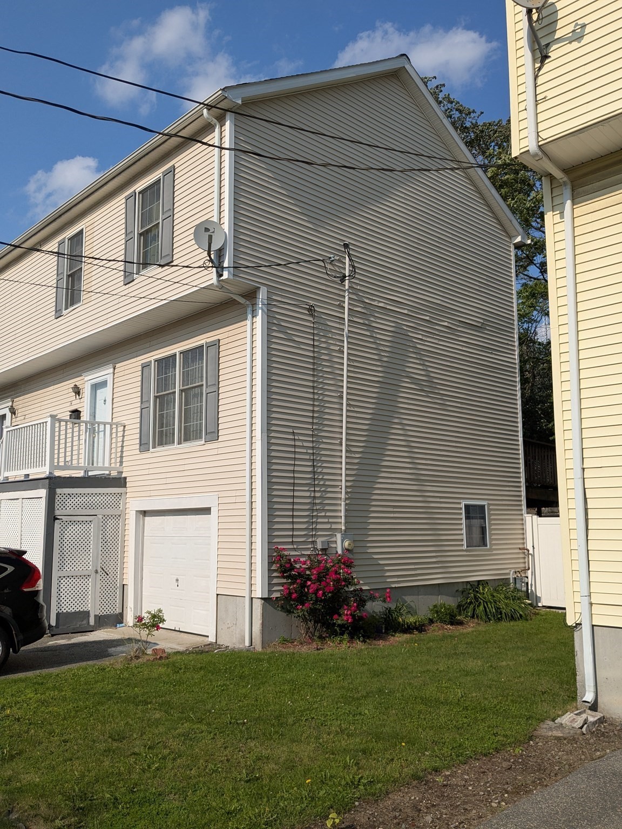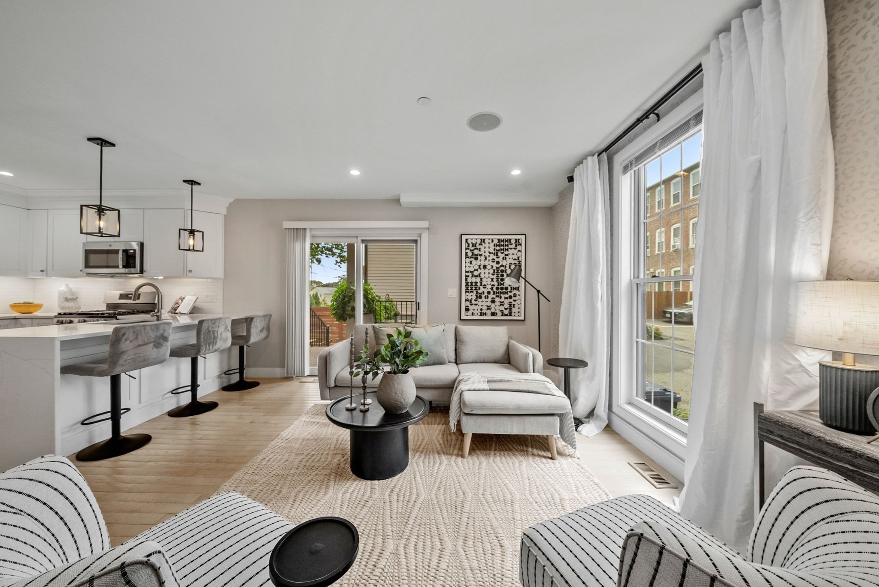View Map
Property Description
Property Details
Amenities
- Amenities: House of Worship, Laundromat, Medical Facility, Park, Public School, Public Transportation, Shopping, T-Station, University
- Association Fee Includes: Exterior Maintenance, Landscaping, Master Insurance, Reserve Funds, Sewer, Snow Removal, Water
Kitchen, Dining, and Appliances
- Dishwasher - ENERGY STAR, Disposal, Dryer, Microwave, Range, Refrigerator - ENERGY STAR, Washer
Bathrooms
- Full Baths: 2
- Master Bath: 1
Bedrooms
- Bedrooms: 3
Other Rooms
- Total Rooms: 7
Utilities
- Heating: Forced Air
- Cooling: Central Air
- Electric Info: 200 Amps
- Water: City/Town Water
- Sewer: City/Town Sewer
Unit Features
- Square Feet: 1486
- Unit Building: 2
- Unit Level: 2
- Unit Placement: Upper
- Security: Intercom
- Floors: 3
- Pets Allowed: No
- Laundry Features: In Unit
- Accessability Features: Unknown
Condo Complex Information
- Condo Type: Condo
- Complex Complete: U
- Number of Units: 26
- Number of Units Owner Occupied: 21
- Elevator: No
- Condo Association: U
- HOA Fee: $533
- Fee Interval: Monthly
- Management: Professional - Off Site
Construction
- Year Built: 2006
- Style: 2/3 Family, Duplex, Half-Duplex, Other (See Remarks), Townhouse
- Roof Material: Asphalt/Fiberglass Shingles
- Flooring Type: Hardwood, Tile
- Lead Paint: None
- Warranty: No
Garage & Parking
- Parking Features: Off-Street
- Parking Spaces: 1
Exterior & Grounds
- Exterior Features: Fenced Yard, Gutters, Porch
- Pool: No
Other Information
- MLS ID# 73434677
- Last Updated: 12/13/25
Property History
| Date | Event | Price | Price/Sq Ft | Source |
|---|---|---|---|---|
| 12/13/2025 | Active | $614,000 | $413 | MLSPIN |
| 12/09/2025 | Extended | $614,000 | $413 | MLSPIN |
| 12/06/2025 | Active | $614,000 | $413 | MLSPIN |
| 12/02/2025 | Price Change | $614,000 | $413 | MLSPIN |
| 10/25/2025 | Active | $629,000 | $423 | MLSPIN |
| 10/21/2025 | Price Change | $629,000 | $423 | MLSPIN |
| 09/27/2025 | Active | $649,000 | $437 | MLSPIN |
| 09/23/2025 | New | $649,000 | $437 | MLSPIN |
| 09/18/2025 | Canceled | $649,000 | $437 | MLSPIN |
| 08/20/2025 | Temporarily Withdrawn | $649,000 | $437 | MLSPIN |
| 08/02/2025 | Active | $649,000 | $437 | MLSPIN |
| 07/29/2025 | Price Change | $649,000 | $437 | MLSPIN |
| 07/12/2025 | Active | $659,000 | $443 | MLSPIN |
| 07/08/2025 | Price Change | $659,000 | $443 | MLSPIN |
| 06/15/2025 | Active | $679,000 | $457 | MLSPIN |
| 06/11/2025 | Price Change | $679,000 | $457 | MLSPIN |
| 06/10/2025 | New | $679,900 | $458 | MLSPIN |
Mortgage Calculator
Map
Seller's Representative: Johnny Long, PRIVI Realty LLC
Sub Agent Compensation: n/a
Buyer Agent Compensation: n/a
Facilitator Compensation: n/a
Compensation Based On: n/a
Sub-Agency Relationship Offered: No
© 2025 MLS Property Information Network, Inc.. All rights reserved.
The property listing data and information set forth herein were provided to MLS Property Information Network, Inc. from third party sources, including sellers, lessors and public records, and were compiled by MLS Property Information Network, Inc. The property listing data and information are for the personal, non commercial use of consumers having a good faith interest in purchasing or leasing listed properties of the type displayed to them and may not be used for any purpose other than to identify prospective properties which such consumers may have a good faith interest in purchasing or leasing. MLS Property Information Network, Inc. and its subscribers disclaim any and all representations and warranties as to the accuracy of the property listing data and information set forth herein.
MLS PIN data last updated at 2025-12-13 03:05:00


























