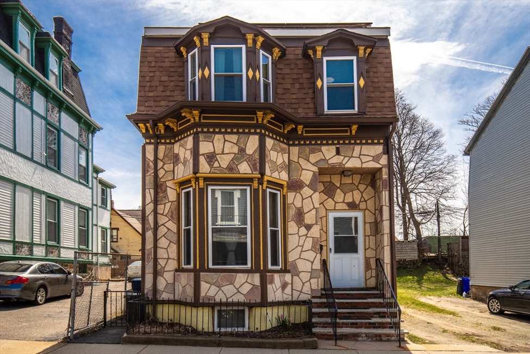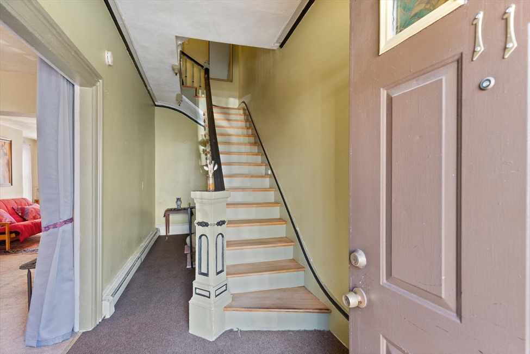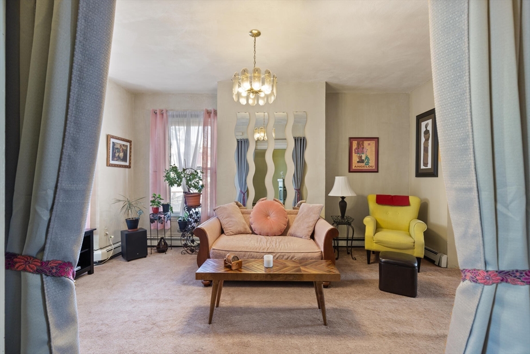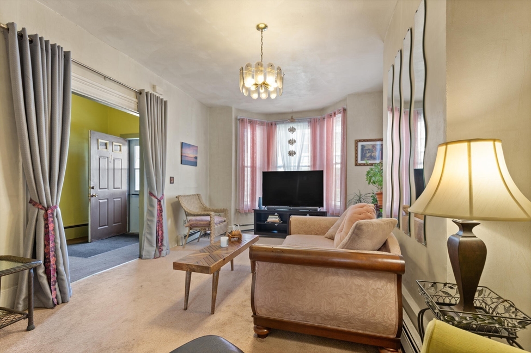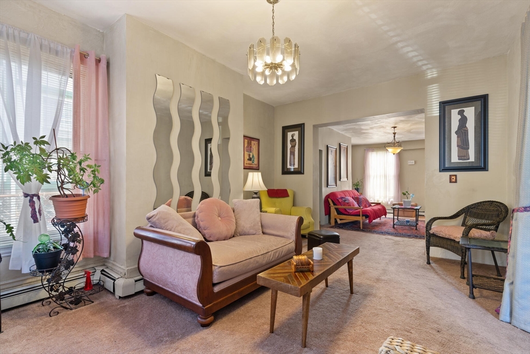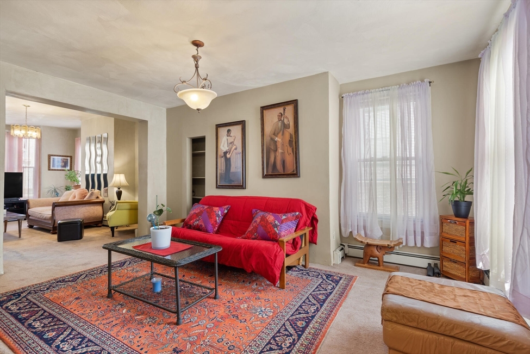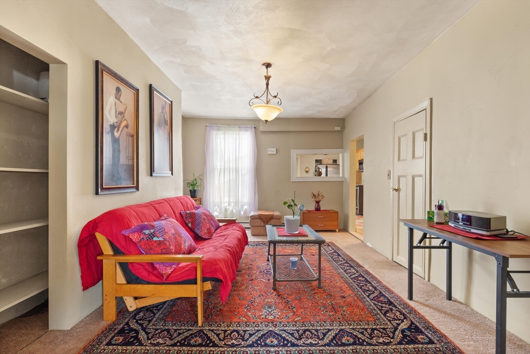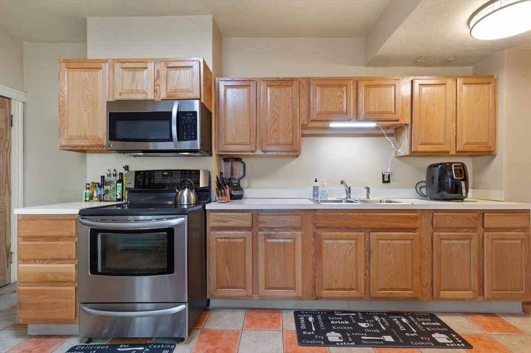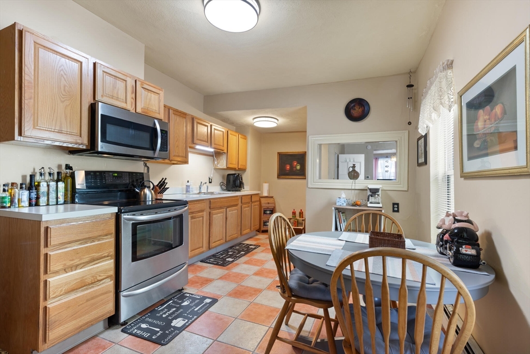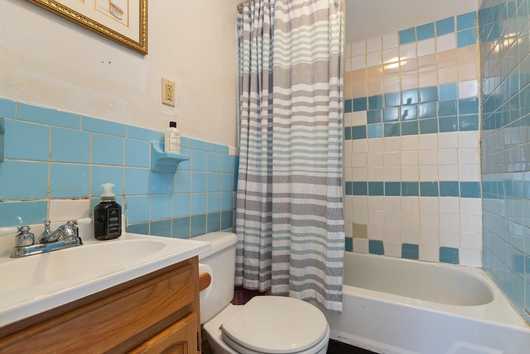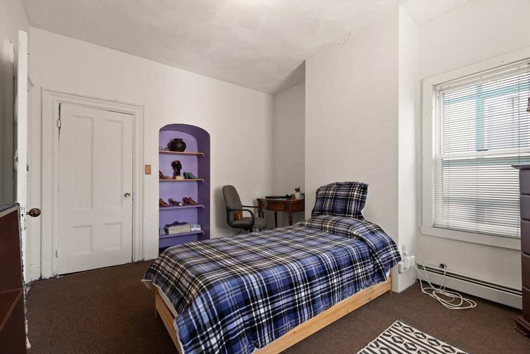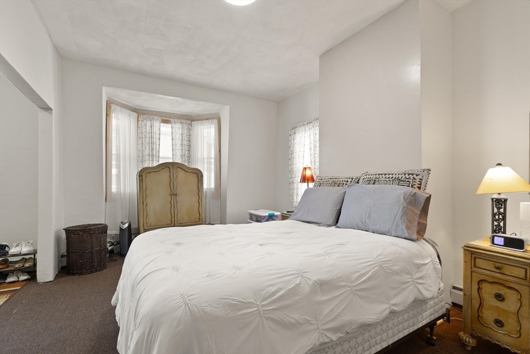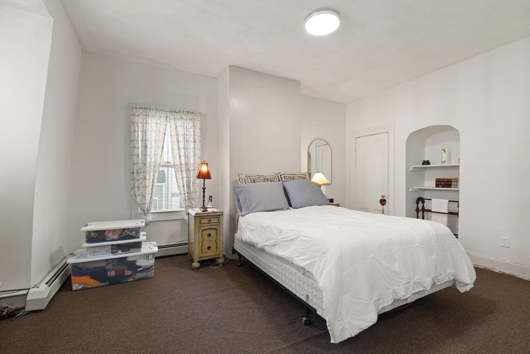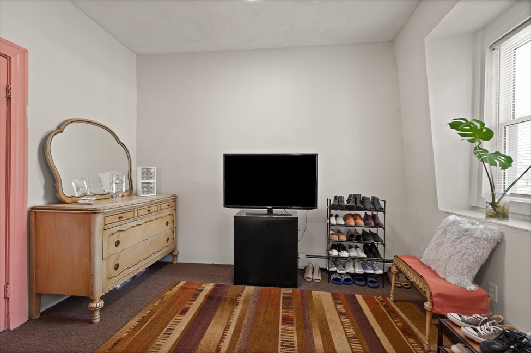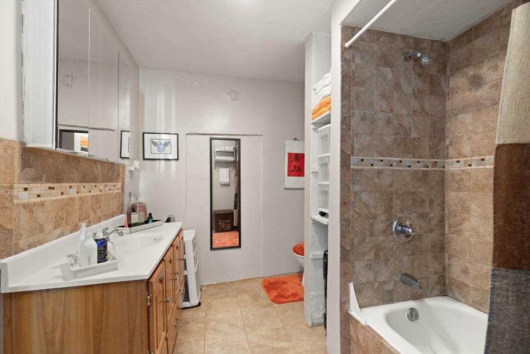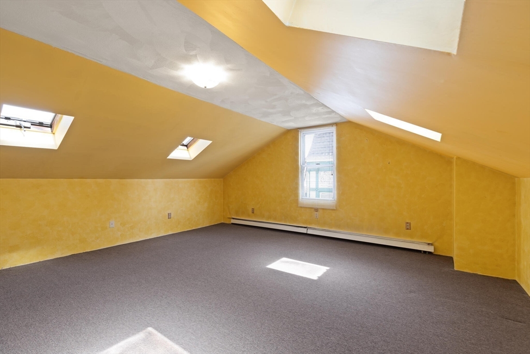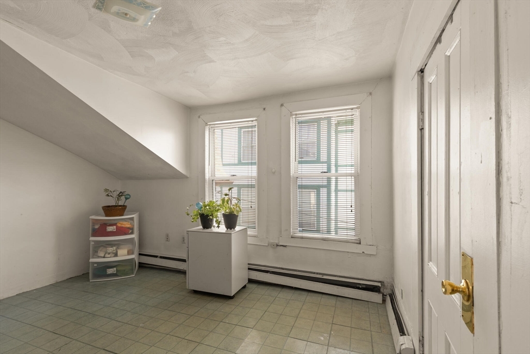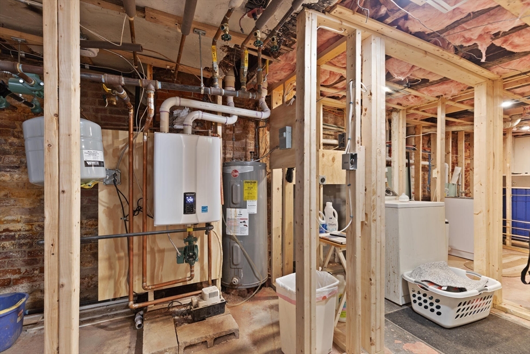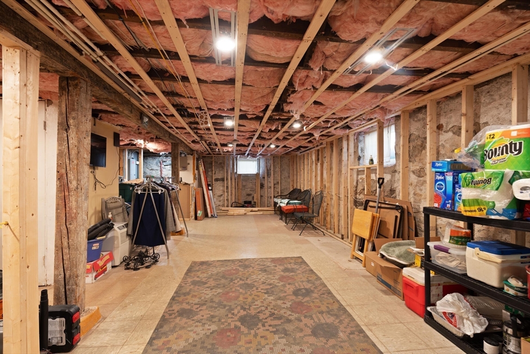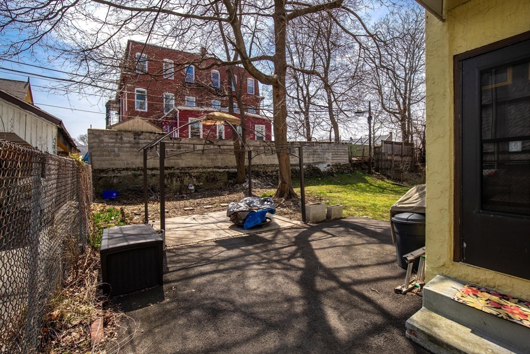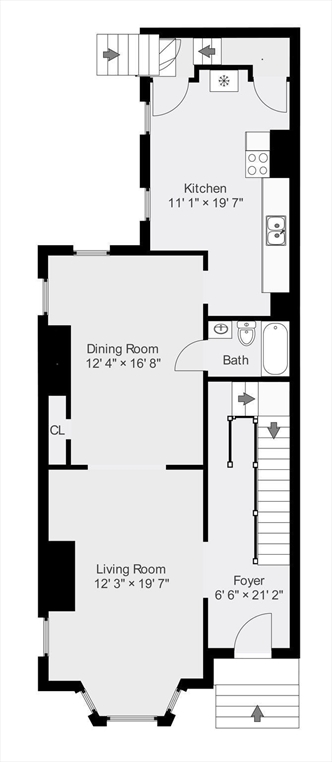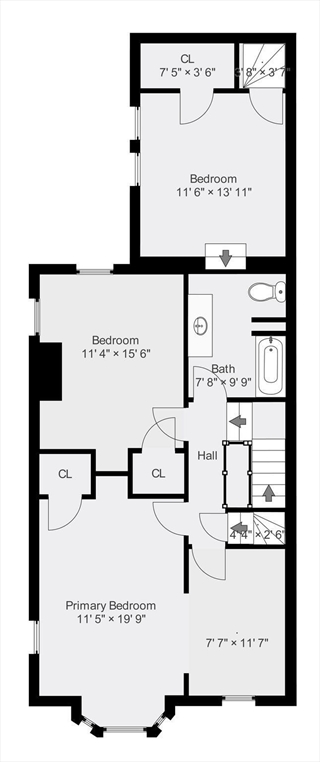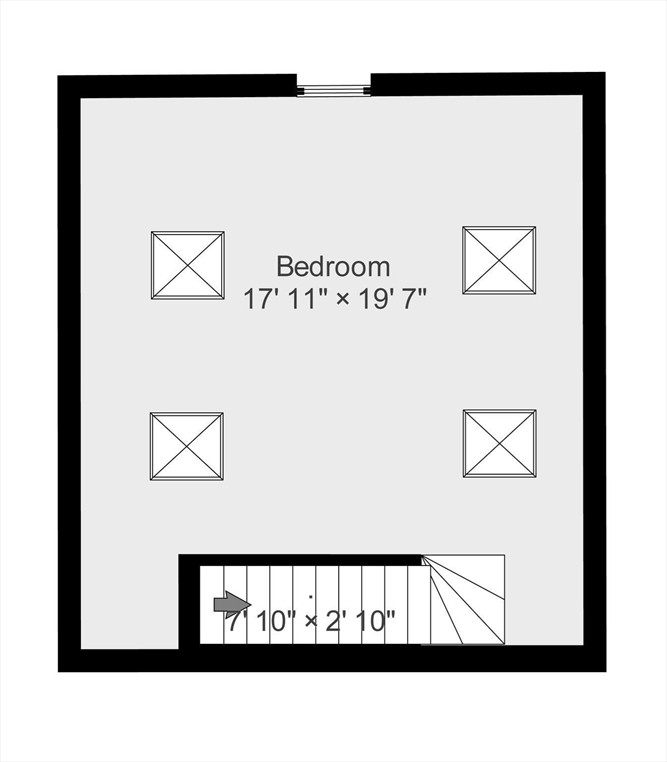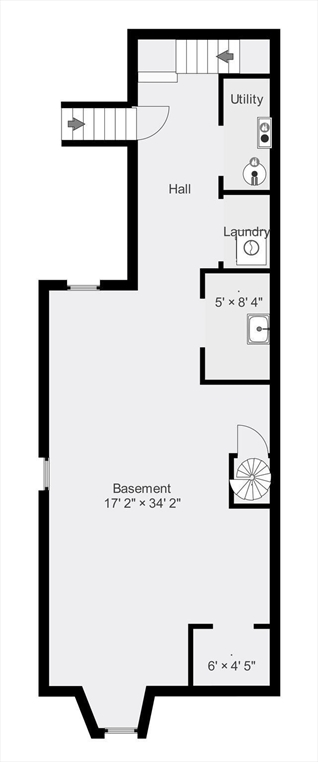Property Description
Property Details
Amenities
- House of Worship
- Medical Facility
- Park
- Public School
- Public Transportation
- Shopping
- T-Station
- University
Kitchen, Dining, and Appliances
- Kitchen Level: First Floor
- Range, Refrigerator, Washer, Washer Hookup
- Dining Room Level: First Floor
Bathrooms
- Full Baths: 2
- Bathroom 1 Level: First Floor
- Bathroom 2 Level: Second Floor
Bedrooms
- Bedrooms: 4
- Master Bedroom Level: Second Floor
- Bedroom 2 Level: Second Floor
- Bedroom 3 Level: Second Floor
Other Rooms
- Total Rooms: 8
- Living Room Level: First Floor
- Laundry Room Features: Concrete Floor, Full, Interior Access, Unfinished Basement, Walk Out
Utilities
- Heating: Electric Baseboard, Gas, Hot Air Gravity, Hot Water Baseboard, Other (See Remarks), Unit Control
- Heat Zones: 1
- Hot Water: Electric
- Cooling: Individual, None
- Electric Info: 200 Amps, Circuit Breakers, Underground
- Energy Features: Insulated Windows
- Utility Connections: for Electric Dryer, for Electric Range, Washer Hookup
- Water: City/Town Water, Private
- Sewer: City/Town Sewer, Private
- Sewer District: MWRA
Interior Features
- Square Feet: 2046
- Accessability Features: Unknown
Construction
- Year Built: 1890
- Type: Detached
- Style: Colonial, Detached,
- Construction Type: Aluminum, Frame
- Foundation Info: Brick, Fieldstone
- Roof Material: Aluminum, Asphalt/Fiberglass Shingles
- Flooring Type: Plywood, Tile, Wall to Wall Carpet
- Lead Paint: Unknown
- Warranty: No
Exterior & Lot
- Lot Description: Level
- Exterior Features: Patio
- Road Type: Paved, Public, Publicly Maint., Sidewalk
Other Information
- MLS ID# 73229826
- Last Updated: 05/03/24
- HOA: No
- Reqd Own Association: Unknown
- Terms: Contract for Deed, Rent w/Option
Property History
| Date | Event | Price | Price/Sq Ft | Source |
|---|---|---|---|---|
| 05/03/2024 | Active | $659,000 | $322 | MLSPIN |
| 04/29/2024 | New | $659,000 | $322 | MLSPIN |
Mortgage Calculator
Map
Seller's Representative: Marlea Mesh, Coldwell Banker Realty - Dorchester
Sub Agent Compensation: n/a
Buyer Agent Compensation: 2
Facilitator Compensation: 2
Compensation Based On: Net Sale Price
Sub-Agency Relationship Offered: No
© 2024 MLS Property Information Network, Inc.. All rights reserved.
The property listing data and information set forth herein were provided to MLS Property Information Network, Inc. from third party sources, including sellers, lessors and public records, and were compiled by MLS Property Information Network, Inc. The property listing data and information are for the personal, non commercial use of consumers having a good faith interest in purchasing or leasing listed properties of the type displayed to them and may not be used for any purpose other than to identify prospective properties which such consumers may have a good faith interest in purchasing or leasing. MLS Property Information Network, Inc. and its subscribers disclaim any and all representations and warranties as to the accuracy of the property listing data and information set forth herein.
MLS PIN data last updated at 2024-05-03 03:05:00

