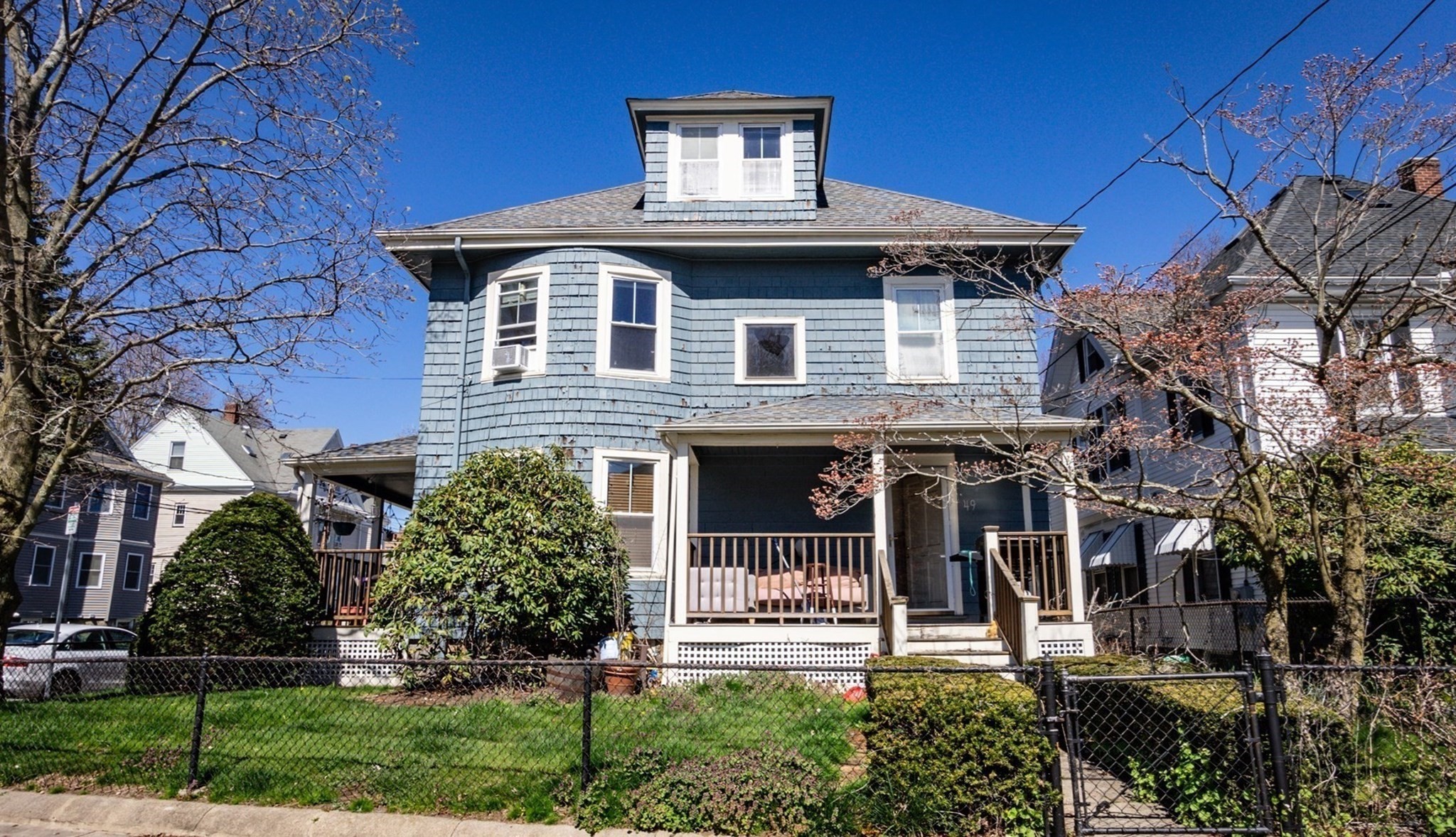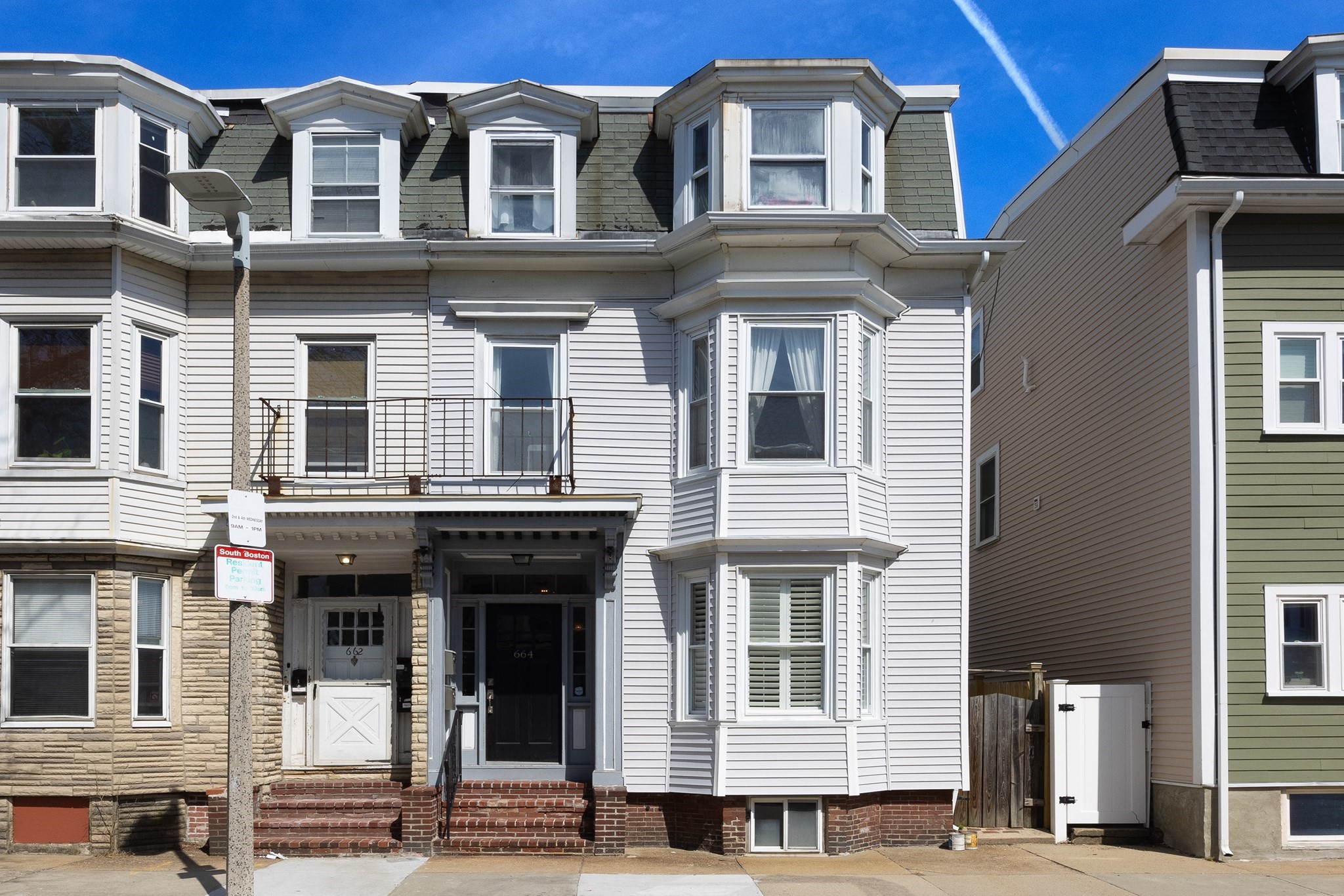
View Map
Property Description
Property Details
Building Information
- Total Units: 3
- Total Floors: 6
- Total Bedrooms: 8
- Total Full Baths: 7
- Amenities: Highway Access, House of Worship, Private School, Public School, Public Transportation, University
- Basement Features: Full
- Common Interior Features: Programmable Thermostat
- Common Appliances: Washer Hookup
Financial
- APOD Available: No
- Gross Operating Income: 136800
- Net Operating Income: 136800
Utilities
- Heat Zones: 3
- Hot Water: Natural Gas
- Cooling Zones: 3
- Electric Info: 100 Amps, 220 Volts, At Street, Circuit Breakers, Individually Metered, Other (See Remarks), Underground
- Energy Features: Insulated Windows, Prog. Thermostat
- Utility Connections: for Electric Dryer, for Gas Range, Icemaker Connection, Washer Hookup
- Water: City/Town Water, Private
- Sewer: City/Town Sewer, Private
- Sewer District: Rox
Unit 1 Description
- Under Lease: No
- Floors: 1
- Levels: 1
Unit 2 Description
- Under Lease: No
- Floors: 2
- Levels: 1
Unit 3 Description
- Floors: 3
- Levels: 1
Construction
- Year Built: 1890
- Type: 3 Family
- Construction Type: Aluminum, Frame
- Foundation Info: Fieldstone
- Roof Material: Aluminum, Asphalt/Fiberglass Shingles
- Flooring Type: Hardwood, Other (See Remarks), Tile, Varies Per Unit, Wood
- Lead Paint: Unknown
- Warranty: No
Other Information
- MLS ID# 73093042
- Last Updated: 07/19/23
Mortgage Calculator
Map
Seller's Representative: Dora Aja, The Realty Store
Sub Agent Compensation: n/a
Buyer Agent Compensation: 2.5
Facilitator Compensation: 2.5
Compensation Based On: Net Sale Price
Sub-Agency Relationship Offered: No
© 2024 MLS Property Information Network, Inc.. All rights reserved.
The property listing data and information set forth herein were provided to MLS Property Information Network, Inc. from third party sources, including sellers, lessors and public records, and were compiled by MLS Property Information Network, Inc. The property listing data and information are for the personal, non commercial use of consumers having a good faith interest in purchasing or leasing listed properties of the type displayed to them and may not be used for any purpose other than to identify prospective properties which such consumers may have a good faith interest in purchasing or leasing. MLS Property Information Network, Inc. and its subscribers disclaim any and all representations and warranties as to the accuracy of the property listing data and information set forth herein.
MLS PIN data last updated at 2023-07-19 07:52:00






