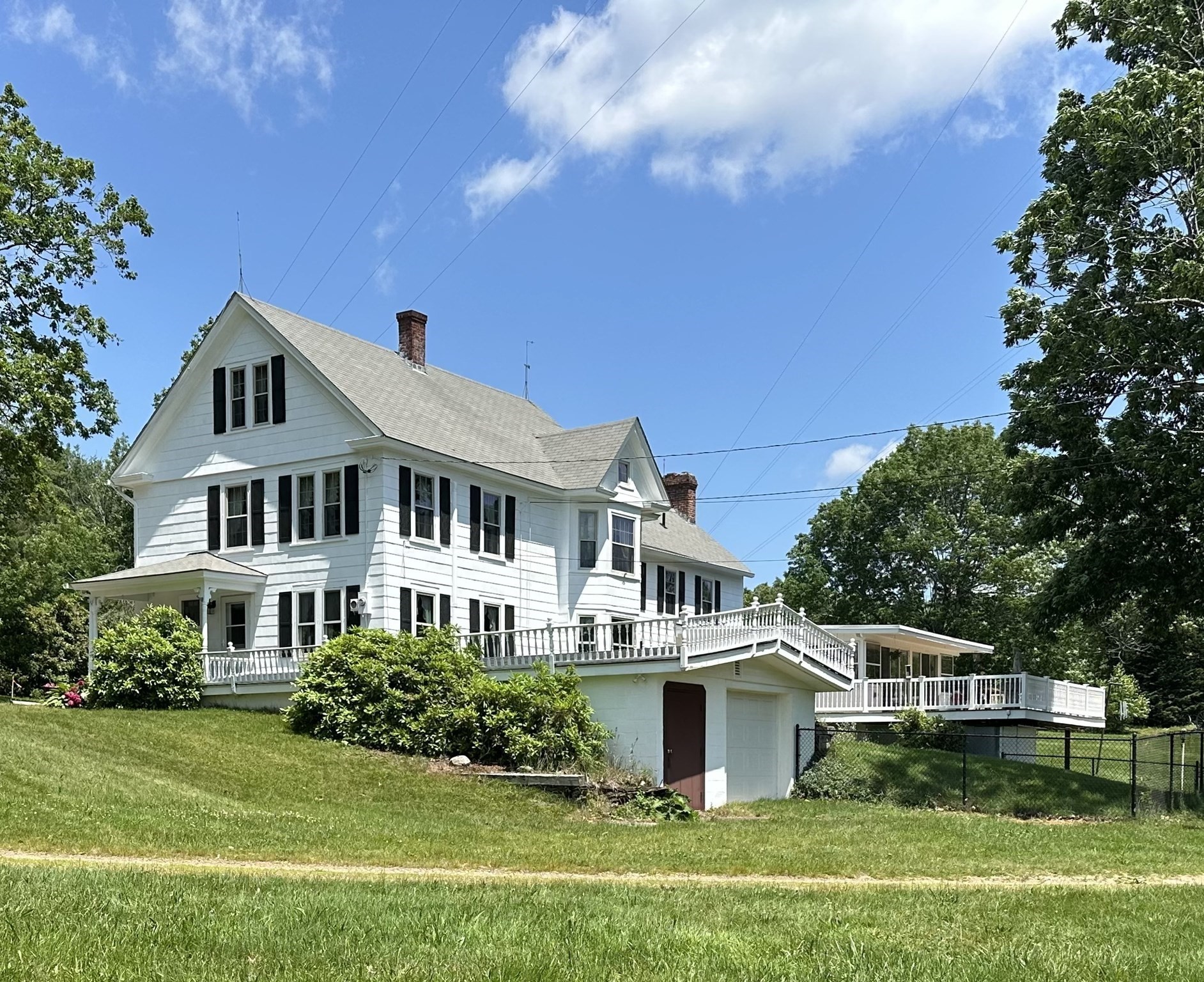Property Description
Property Details
Amenities
- Golf Course
- Medical Facility
- Public Transportation
- Shopping
Kitchen, Dining, and Appliances
- Kitchen Level: First Floor
- Dishwasher, Dryer, Range, Refrigerator, Washer
- Dining Room Dimensions: 10X15
- Dining Room Level: First Floor
- Dining Room Features: Balcony / Deck, Flooring - Wood
Bathrooms
- Full Baths: 2
- Master Bath: 1
Bedrooms
- Bedrooms: 3
- Master Bedroom Dimensions: 14X15
- Master Bedroom Level: First Floor
- Master Bedroom Features: Bathroom - Full, Flooring - Wall to Wall Carpet
- Bedroom 2 Dimensions: 10X12
- Bedroom 2 Level: First Floor
- Master Bedroom Features: Flooring - Wall to Wall Carpet
- Bedroom 3 Dimensions: 11'7"X14
- Bedroom 3 Level: First Floor
- Master Bedroom Features: Flooring - Wall to Wall Carpet
Other Rooms
- Total Rooms: 6
- Living Room Dimensions: 15X17
- Living Room Level: First Floor
- Living Room Features: Ceiling - Cathedral, Fireplace, Flooring - Wall to Wall Carpet
- Laundry Room Features: Full, Interior Access, Walk Out
Utilities
- Heating: Central Heat, Hot Water Baseboard
- Heat Zones: 2
- Hot Water: Electric
- Cooling: Other (See Remarks), Wall AC
- Electric Info: 110 Volts, 220 Volts, Circuit Breakers
- Utility Connections: Washer Hookup, for Electric Dryer, for Electric Range
- Water: Private Water
- Sewer: Private Sewerage
Garage & Parking
- Garage Parking: Attached
- Garage Spaces: 2
- Parking Features: Off-Street, Paved Driveway
- Parking Spaces: 3
Interior Features
- Square Feet: 1942
- Fireplaces: 1
- Interior Features: Central Vacuum, Sauna/Steam/Hot Tub, Whole House Fan
- Accessability Features: Unknown
Construction
- Year Built: 1986
- Type: Detached
- Style: Ranch
- Construction Type: Frame
- Foundation Info: Poured Concrete
- Roof Material: Asphalt/Fiberglass Shingles
- Flooring Type: Concrete, Tile, Wall to Wall Carpet
- Lead Paint: None
- Warranty: No
Exterior & Lot
- Lot Description: Sloping, Wooded
- Exterior Features: Deck, Deck - Wood, Gutters, Hot Tub/Spa, Patio - Enclosed, Porch, Porch - Enclosed
- Road Type: Paved, Public
- Distance to Beach: 0 to 1/10 Mile
- Beach Ownership: Private
Other Information
- MLS ID# 73411739
- Last Updated: 08/21/25
- HOA: No
- Reqd Own Association: Unknown
Property History
| Date | Event | Price | Price/Sq Ft | Source |
|---|---|---|---|---|
| 08/21/2025 | Contingent | $629,900 | $324 | MLSPIN |
| 08/10/2025 | Active | $629,900 | $324 | MLSPIN |
| 08/06/2025 | New | $629,900 | $324 | MLSPIN |
Mortgage Calculator
Map
Seller's Representative: Mark Marzeotti, Lamacchia Realty, Inc.
Sub Agent Compensation: n/a
Buyer Agent Compensation: n/a
Facilitator Compensation: n/a
Compensation Based On: n/a
Sub-Agency Relationship Offered: No
© 2025 MLS Property Information Network, Inc.. All rights reserved.
The property listing data and information set forth herein were provided to MLS Property Information Network, Inc. from third party sources, including sellers, lessors and public records, and were compiled by MLS Property Information Network, Inc. The property listing data and information are for the personal, non commercial use of consumers having a good faith interest in purchasing or leasing listed properties of the type displayed to them and may not be used for any purpose other than to identify prospective properties which such consumers may have a good faith interest in purchasing or leasing. MLS Property Information Network, Inc. and its subscribers disclaim any and all representations and warranties as to the accuracy of the property listing data and information set forth herein.
MLS PIN data last updated at 2025-08-21 09:28:00













































