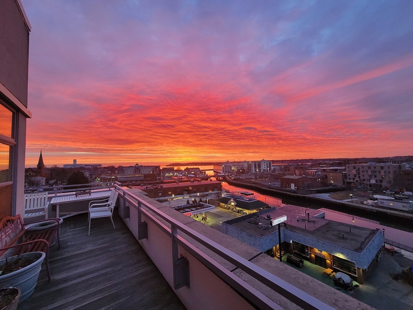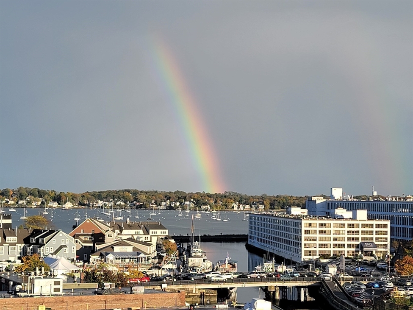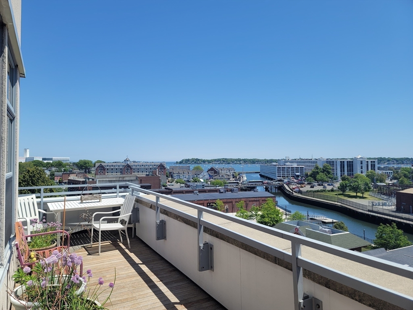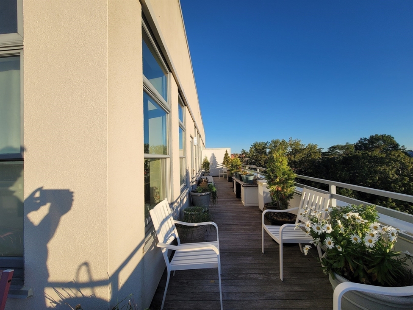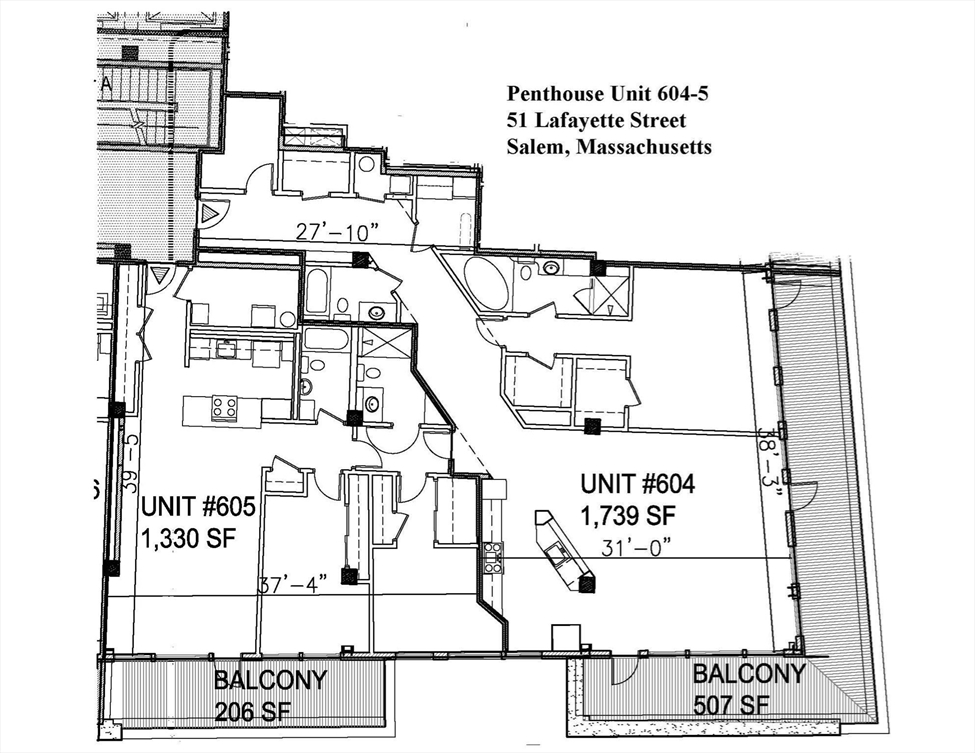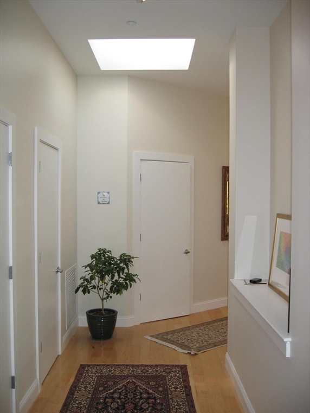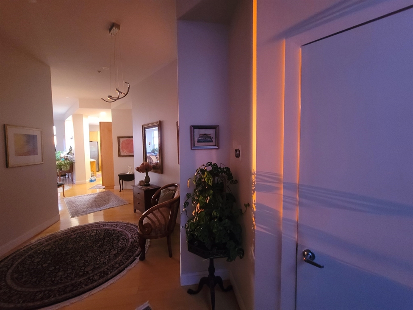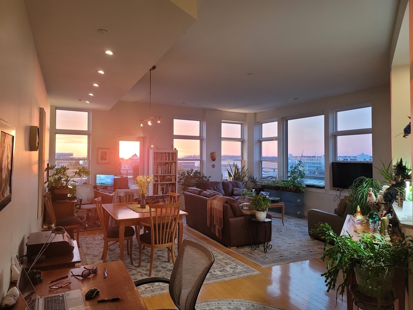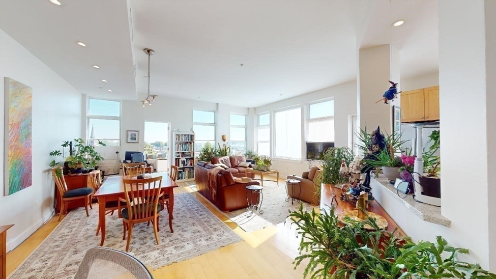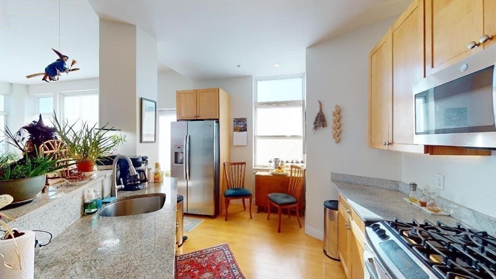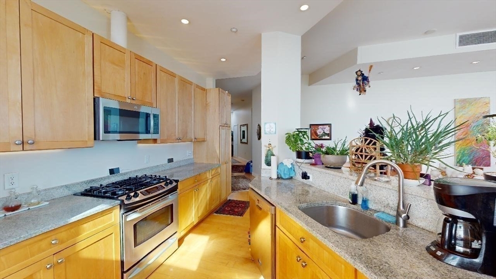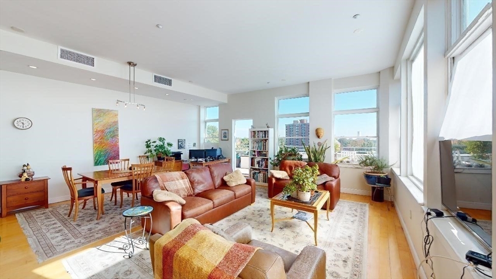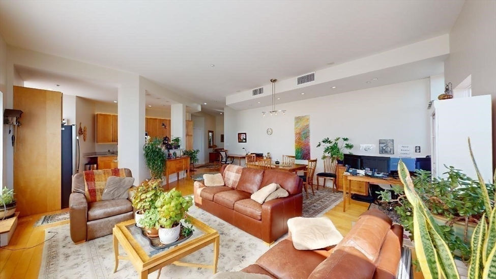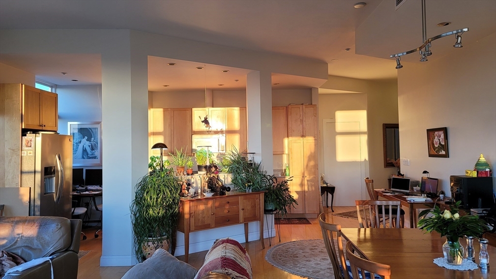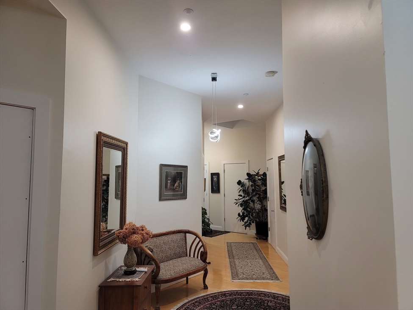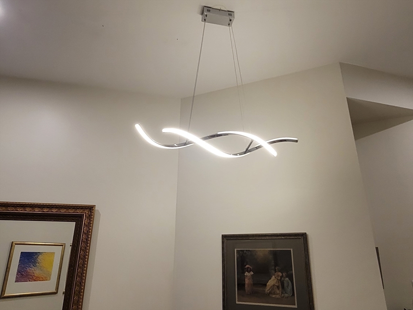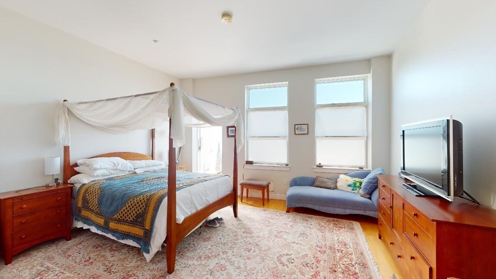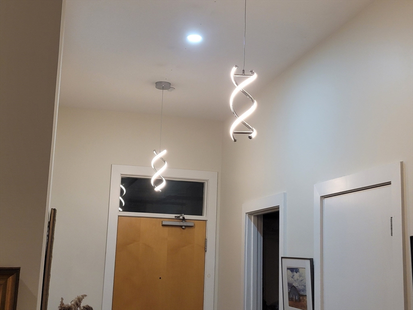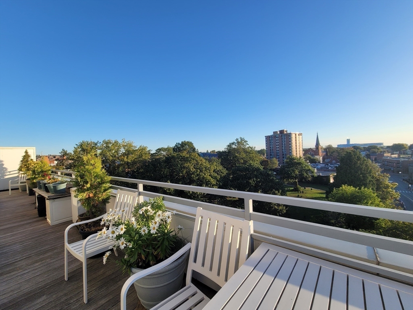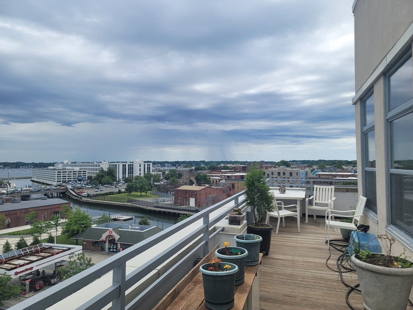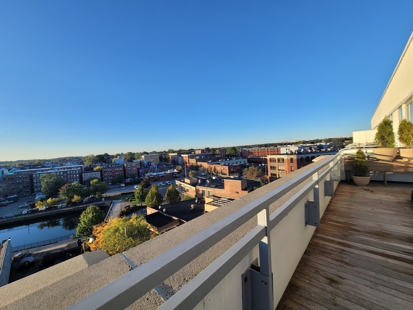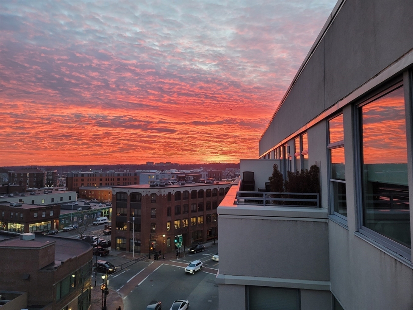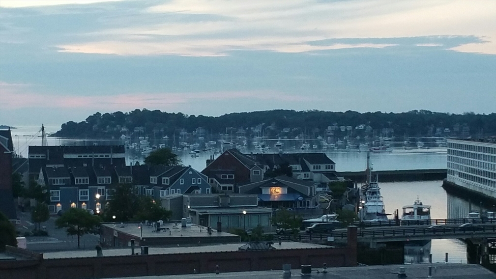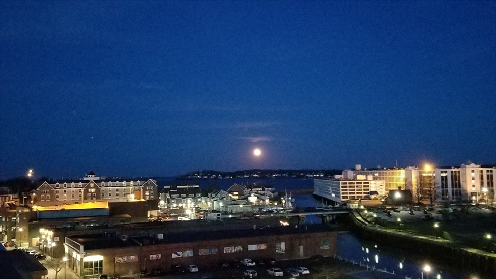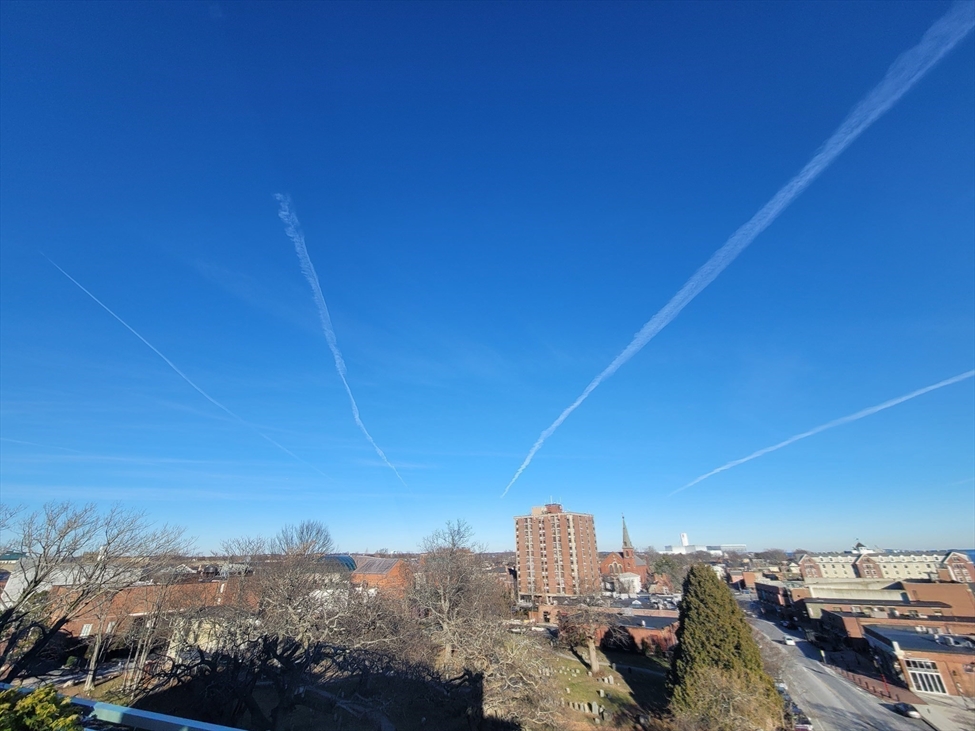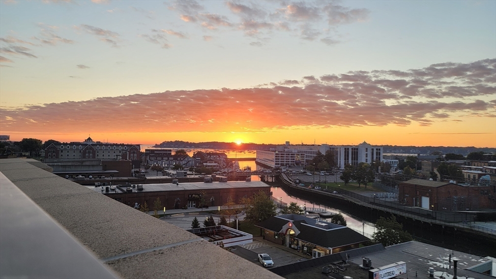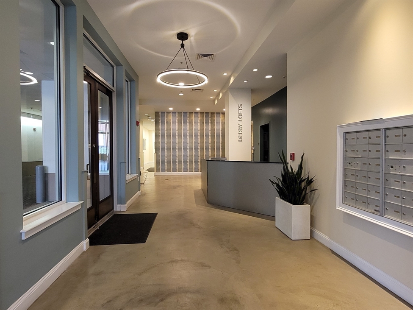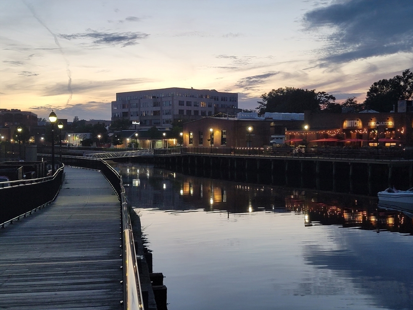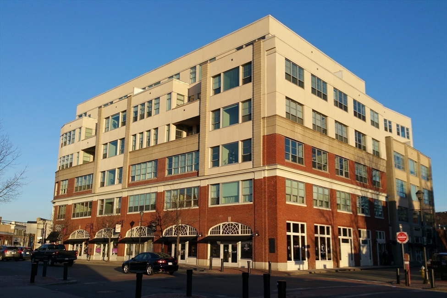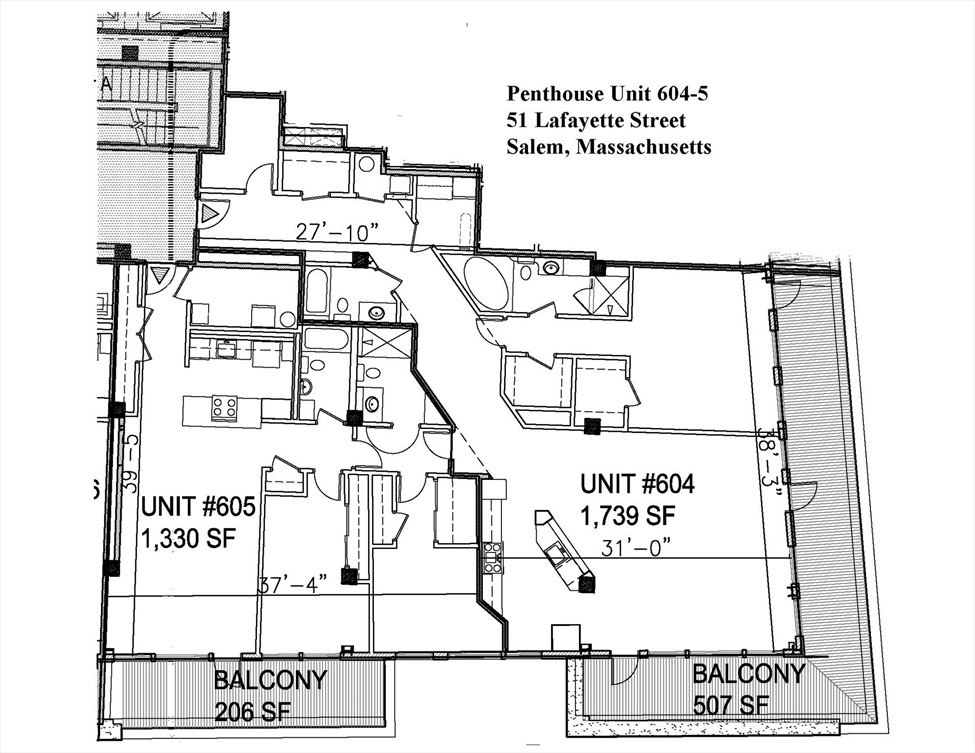View Map
Property Description
Property Details
Amenities
- Amenities: House of Worship, Marina, Medical Facility, Park, Public School, Public Transportation, Shopping, T-Station, University, Walk/Jog Trails
- Association Fee Includes: Elevator, Exterior Maintenance, Master Insurance, Sewer, Snow Removal, Water
Kitchen, Dining, and Appliances
- Dishwasher, Disposal, Dryer, Microwave, Range, Refrigerator, Vent Hood, Washer, Washer Hookup
Bathrooms
- Full Baths: 2
- Master Bath: 1
Bedrooms
- Bedrooms: 1
Other Rooms
- Total Rooms: 3
Utilities
- Heating: ENERGY STAR, Extra Flue, Forced Air, Gas, Heat Pump, Oil
- Heat Zones: 1
- Cooling: Central Air, ENERGY STAR
- Cooling Zones: 1
- Electric Info: 220 Volts, At Street
- Energy Features: Insulated Windows
- Utility Connections: for Gas Dryer, for Gas Range, Icemaker Connection, Washer Hookup
- Water: City/Town Water, Private
- Sewer: City/Town Sewer, Private
Unit Features
- Square Feet: 1739
- Unit Building: 604
- Unit Level: 6
- Interior Features: Finish - Sheetrock, Internet Available - Broadband
- Security: Intercom
- Floors: 1
- Pets Allowed: Yes
- Laundry Features: In Unit
- Accessability Features: Unknown
Condo Complex Information
- Condo Name: Derby Lofts Condominium
- Condo Type: Condo
- Complex Complete: Yes
- Number of Units: 54
- Elevator: Yes
- Condo Association: U
- HOA Fee: $650
- Fee Interval: Monthly
- Management: Professional - Off Site
Construction
- Year Built: 2003
- Style: High-Rise, Raised Ranch, Walk-out
- Construction Type: Brick, Stone/Concrete
- Roof Material: Rubber
- UFFI: No
- Lead Paint: None
- Warranty: No
Garage & Parking
- Garage Parking: Detached
- Garage Spaces: 1
- Parking Features: 1-10 Spaces, Off-Street
- Parking Spaces: 1
Exterior & Grounds
- Exterior Features: Balcony, Deck - Wood
- Pool: No
- Waterfront Features: Harbor
- Distance to Beach: 1 to 2 Mile
- Beach Description: Harbor
Other Information
- MLS ID# 73226378
- Last Updated: 05/05/24
- Documents on File: 21E Certificate, Association Financial Statements, Feasibility Study, Land Survey, Management Association Bylaws, Rules & Regs, Septic Design, Soil Survey, Subdivision Approval
Property History
| Date | Event | Price | Price/Sq Ft | Source |
|---|---|---|---|---|
| 04/23/2024 | Active | $675,000 | $388 | MLSPIN |
| 04/19/2024 | New | $675,000 | $388 | MLSPIN |
Mortgage Calculator
Map
Seller's Representative: David Friedberg, Experience Real Estate
Sub Agent Compensation: n/a
Buyer Agent Compensation: 2.5
Facilitator Compensation: 1
Compensation Based On: Gross/Full Sale Price
Sub-Agency Relationship Offered: No
© 2024 MLS Property Information Network, Inc.. All rights reserved.
The property listing data and information set forth herein were provided to MLS Property Information Network, Inc. from third party sources, including sellers, lessors and public records, and were compiled by MLS Property Information Network, Inc. The property listing data and information are for the personal, non commercial use of consumers having a good faith interest in purchasing or leasing listed properties of the type displayed to them and may not be used for any purpose other than to identify prospective properties which such consumers may have a good faith interest in purchasing or leasing. MLS Property Information Network, Inc. and its subscribers disclaim any and all representations and warranties as to the accuracy of the property listing data and information set forth herein.
MLS PIN data last updated at 2024-05-05 10:52:00

